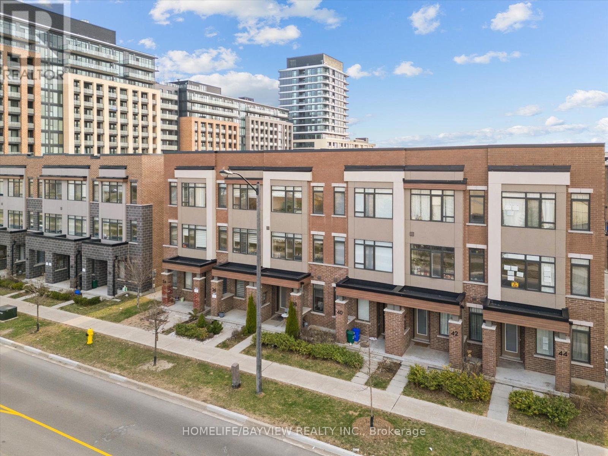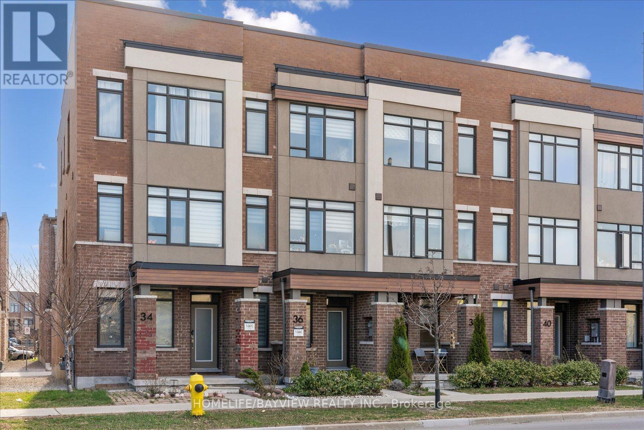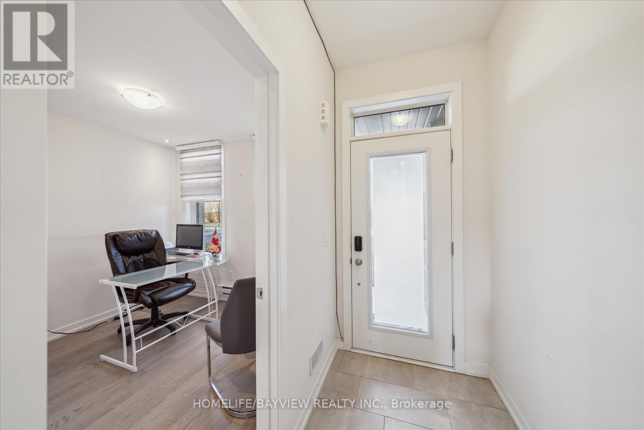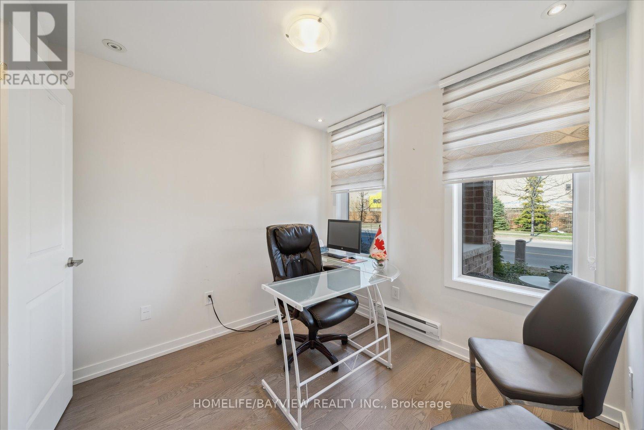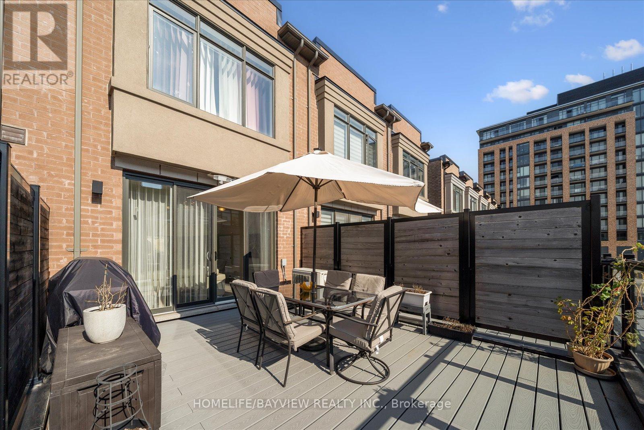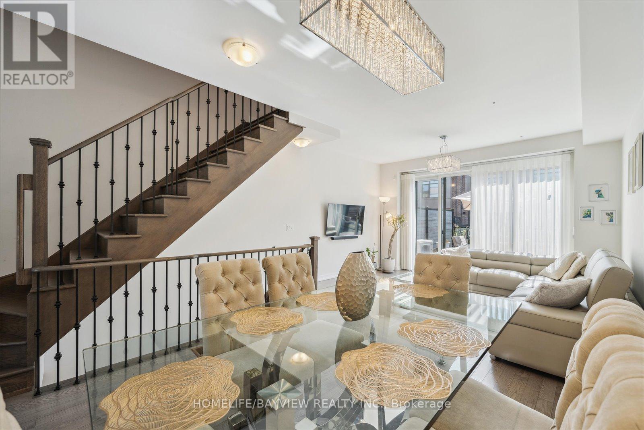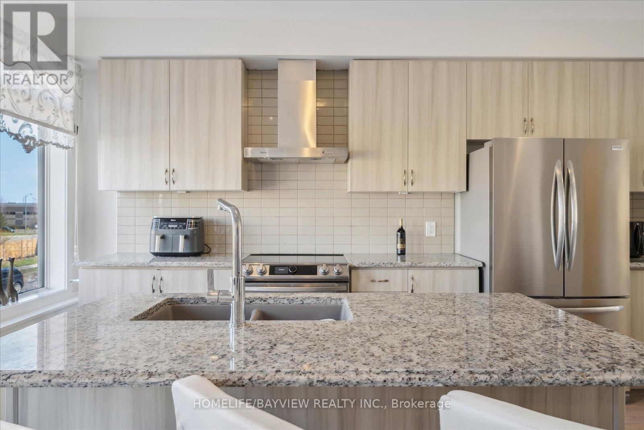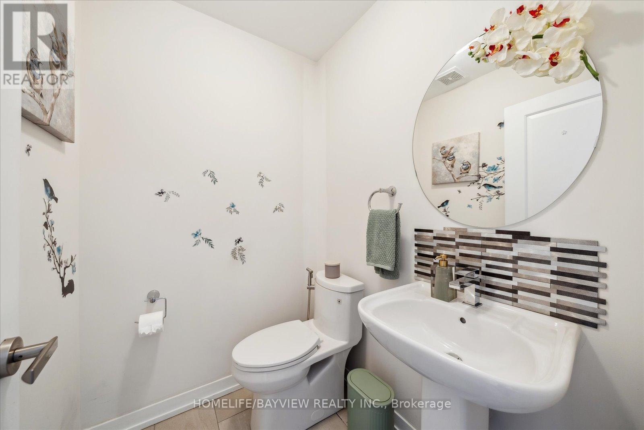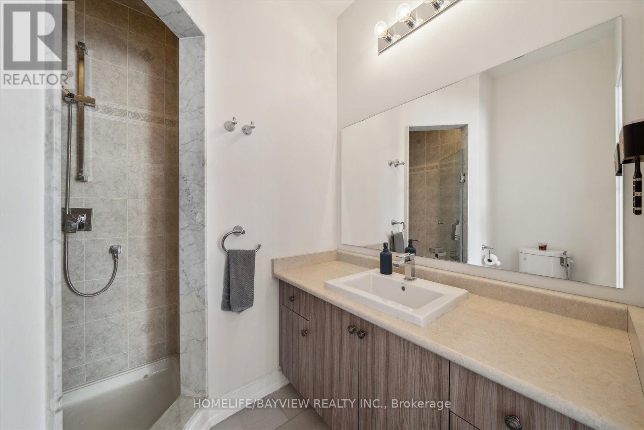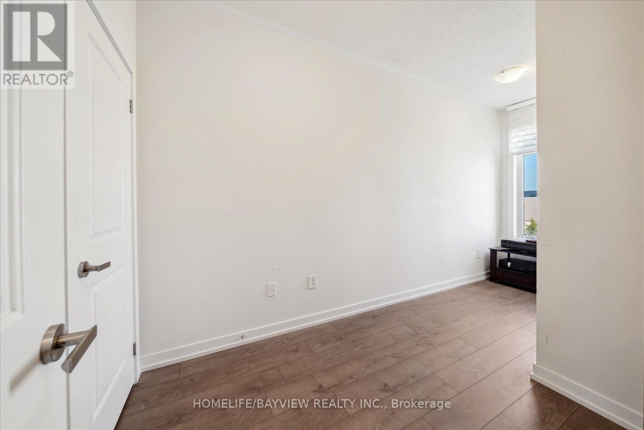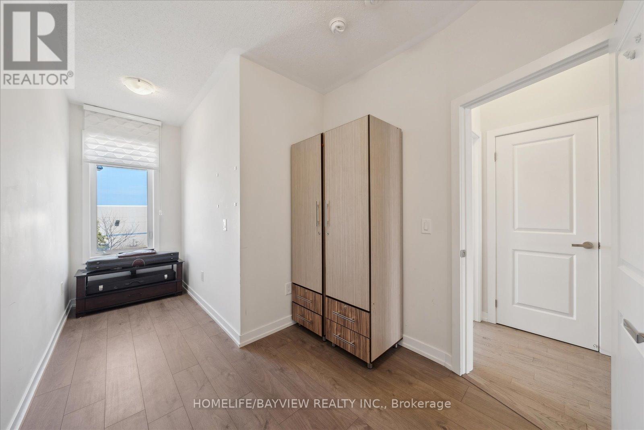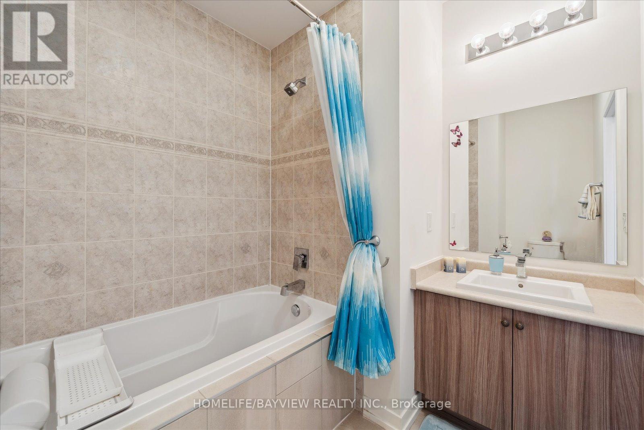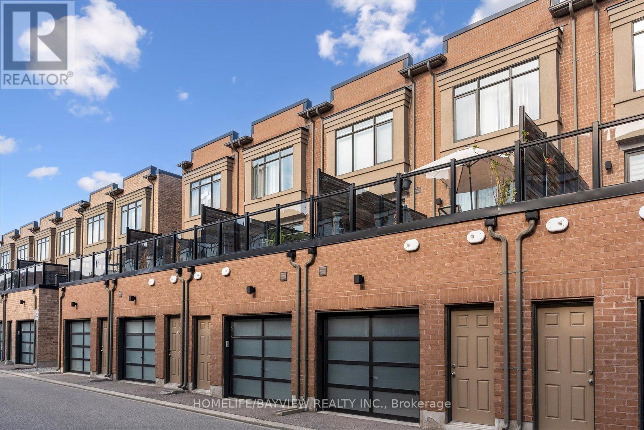38 Troon Avenue W Vaughan (Maple), Ontario L6A 4Z2
$1,149,900Maintenance, Parcel of Tied Land
$97 Monthly
Maintenance, Parcel of Tied Land
$97 MonthlyBeautiful " Executive" Freehold Townhome in Demand '' Maple" Location! 1650 SQFT W 9FT Ceiling Thru-Out! Gorgeous Upgraded Kitchen With Extended Cabinets, Granite Counters & Center Island, Ceramic Backsplash, Stainless Steel Hood Fan Plus Top Of The Line Stainless Steel Appliances! Bright Open Concept Living & Dining Room With Grey Oak Hardwood Flooring, Smooth Ceiling & Floor to Ceiling Garden French Doors W- Walk Out to a Spacious Maintenance Free Terrace! Finished Lower Level With Bedroom/Office & Its Own 3-Piece Ensuite with Possible Rental Potential! Spacious Primary Bedroom W- 3-Piece Ensuite & His and Hers Double Closets! The Two Additional Bedrooms on the Upper Floor Share a Main 4 Piece Bathroom! Extra Large Tandem 2 Car Garage! Oak Staircase With Iron Spindles! Convenient 2 Piece Powder Room on the Main Level! 2 Min Walk to Maple's ''GO'' Station & Directly Across From a Plaza with Walmart / Marshalls/Rona and much more! Easy Access To Highway 400/407 Plus Public and Catholic Schools! Close to Eagles Nest Golf Course! Low $ 97/Monthly POTL Fee! Great Starter Home that won't last!! (id:50787)
Property Details
| MLS® Number | N12101816 |
| Property Type | Single Family |
| Community Name | Maple |
| Amenities Near By | Public Transit, Hospital, Park, Schools |
| Community Features | Community Centre |
| Features | Carpet Free |
| Parking Space Total | 2 |
Building
| Bathroom Total | 4 |
| Bedrooms Above Ground | 3 |
| Bedrooms Below Ground | 1 |
| Bedrooms Total | 4 |
| Appliances | Garage Door Opener Remote(s), Water Heater, Blinds, Central Vacuum, Dishwasher, Dryer, Hood Fan, Stove, Window Coverings, Refrigerator |
| Construction Style Attachment | Attached |
| Cooling Type | Central Air Conditioning |
| Exterior Finish | Brick |
| Fire Protection | Alarm System |
| Flooring Type | Hardwood, Laminate |
| Foundation Type | Concrete |
| Half Bath Total | 1 |
| Heating Fuel | Natural Gas |
| Heating Type | Forced Air |
| Stories Total | 3 |
| Size Interior | 1500 - 2000 Sqft |
| Type | Row / Townhouse |
| Utility Water | Municipal Water |
Parking
| Garage |
Land
| Acreage | No |
| Land Amenities | Public Transit, Hospital, Park, Schools |
| Sewer | Sanitary Sewer |
| Size Depth | 75 Ft ,10 In |
| Size Frontage | 14 Ft ,9 In |
| Size Irregular | 14.8 X 75.9 Ft |
| Size Total Text | 14.8 X 75.9 Ft |
Rooms
| Level | Type | Length | Width | Dimensions |
|---|---|---|---|---|
| Lower Level | Den | 2.78 m | 2.6 m | 2.78 m x 2.6 m |
| Main Level | Kitchen | 4.2 m | 4.88 m | 4.2 m x 4.88 m |
| Main Level | Eating Area | Measurements not available | ||
| Main Level | Living Room | 4.19 m | 6.86 m | 4.19 m x 6.86 m |
| Main Level | Dining Room | Measurements not available | ||
| Upper Level | Primary Bedroom | 3.5 m | 3.5 m | 3.5 m x 3.5 m |
| Upper Level | Bedroom 2 | 2.44 m | 2.44 m | 2.44 m x 2.44 m |
| Upper Level | Bedroom 3 | 2.74 m | 2.74 m | 2.74 m x 2.74 m |
Utilities
| Sewer | Installed |
https://www.realtor.ca/real-estate/28210431/38-troon-avenue-w-vaughan-maple-maple


