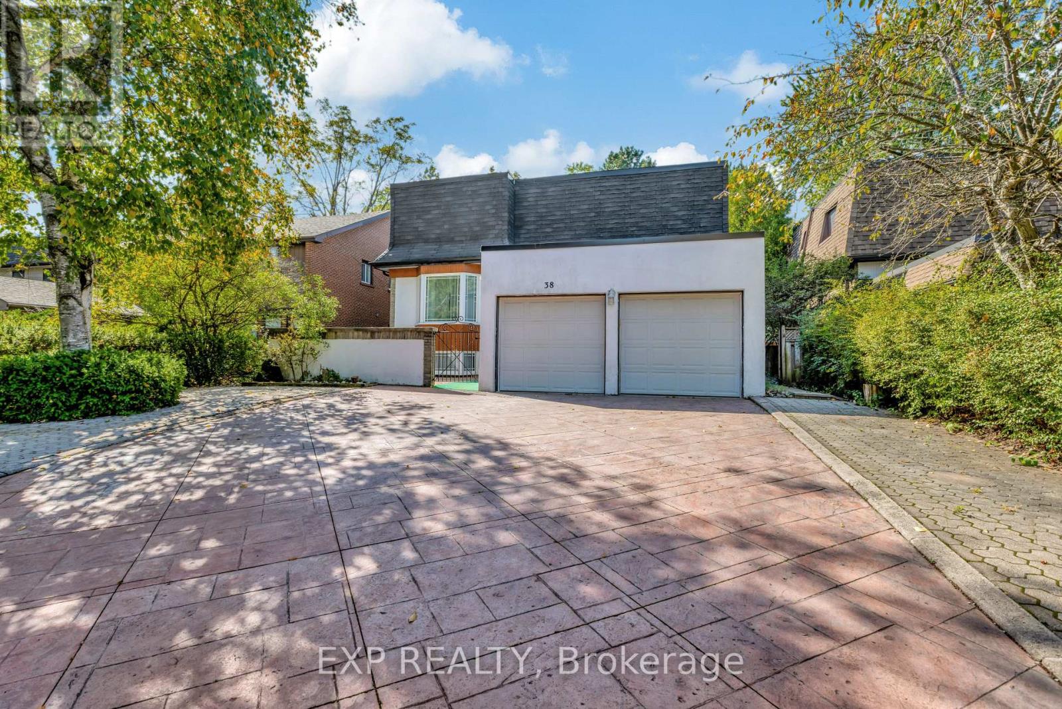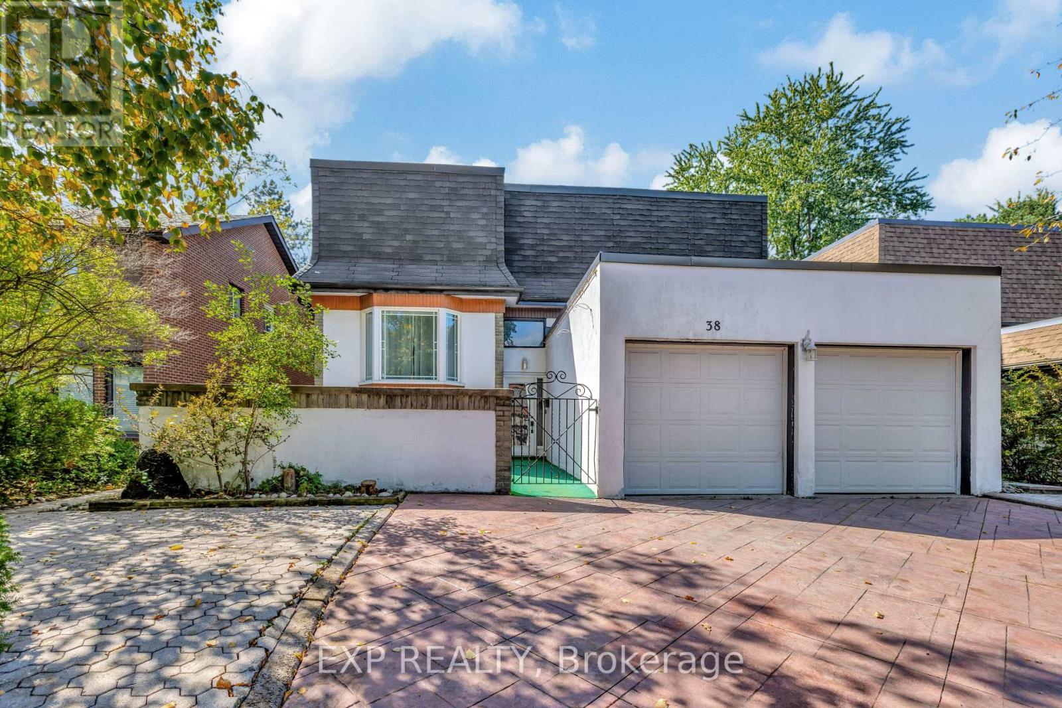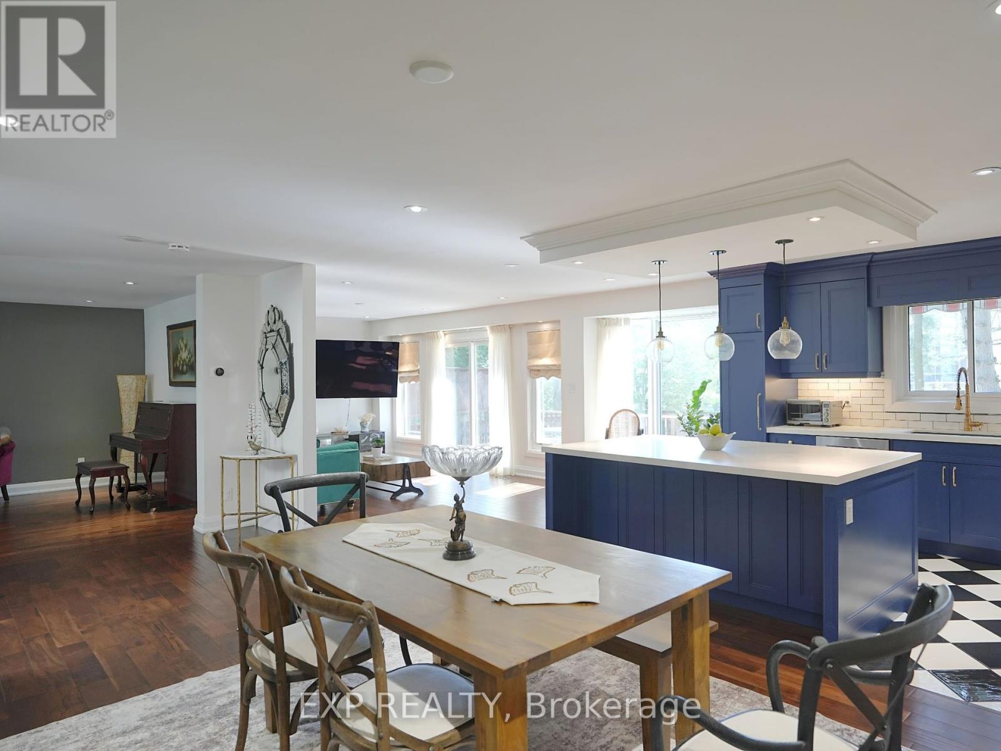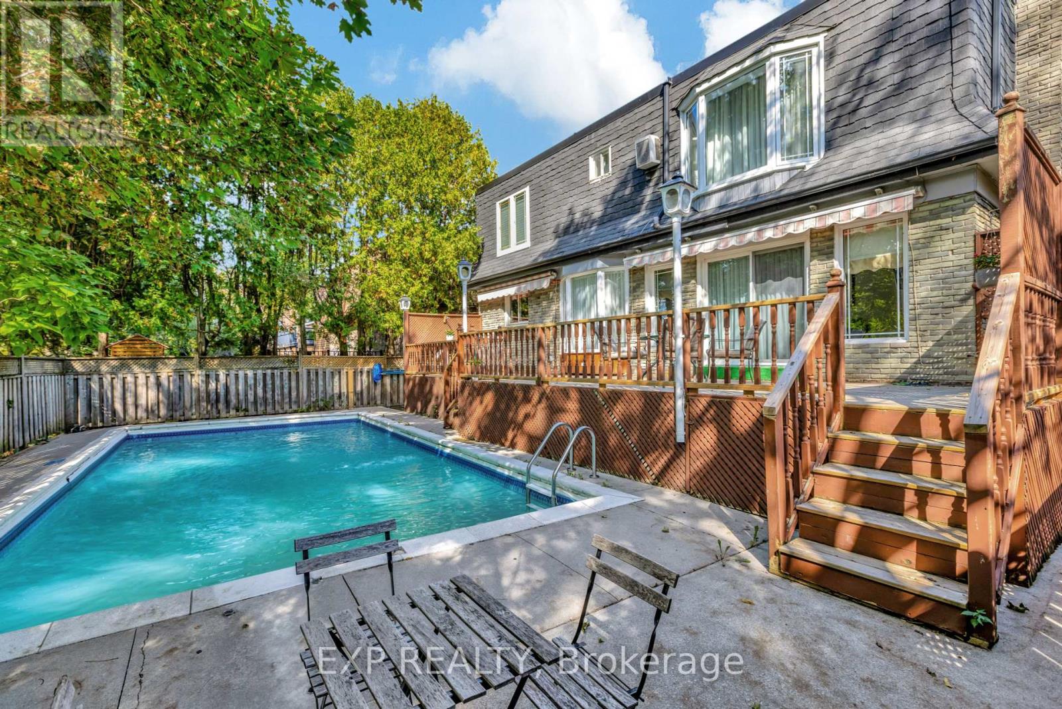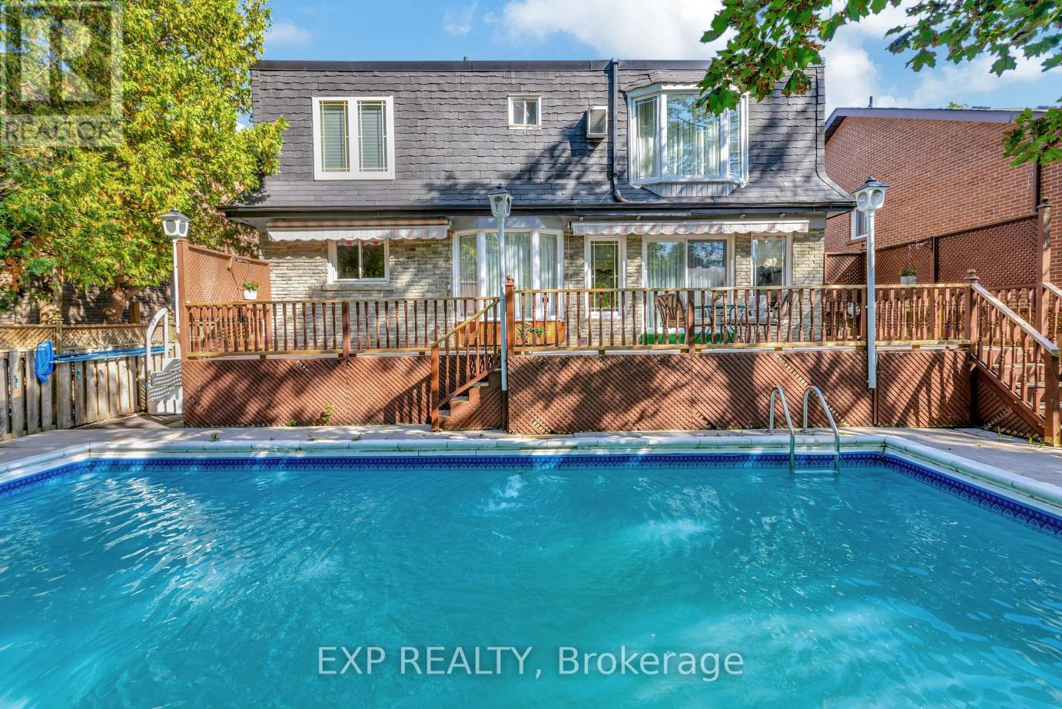4 Bedroom
4 Bathroom
2500 - 3000 sqft
Fireplace
Inground Pool
Central Air Conditioning
Forced Air
$2,198,000
Welcome to 38 Tarbert Rda beautiful fully renovated 2-storey family home in the coveted A.Y. Jackson school district! Sitting proudly on a 50x120 ft lot, this impressive property features over 2,500 sq ft of elegant living space with 4 spacious bedrooms and 4 updated baths. The main level boasts a brand-new kitchen with sleek white cabinetry, quartz countertops, and stainless steel appliances, flowing into a bright eat-in area and cozy living space complete with a fireplace and hardwood floors. Upstairs, discover oversized bedrooms including a luxurious primary suite with 4-piece ensuite, and cedar walk-in closet. The finished basement with separate entrance offers versatility for multigenerational living or in law suite possibility. Outdoor living is easy with a 40' x 9' deck and awning, interlock front yard, triple driveway with 8-car parking, and an in-ground pool perfect for summer fun. Enjoy newer roof (2018), skylights, updated wiring, furnace & A/C. Steps to TTC, parks, plaza, and more. Lucky Number #38 is the one youve been waiting for! (id:50787)
Property Details
|
MLS® Number
|
C12124103 |
|
Property Type
|
Single Family |
|
Neigbourhood
|
Bayview Woods-Steeles |
|
Community Name
|
Bayview Woods-Steeles |
|
Amenities Near By
|
Park, Place Of Worship, Public Transit, Schools |
|
Parking Space Total
|
8 |
|
Pool Type
|
Inground Pool |
Building
|
Bathroom Total
|
4 |
|
Bedrooms Above Ground
|
4 |
|
Bedrooms Total
|
4 |
|
Appliances
|
Water Heater, Blinds, Dryer, Stove, Washer, Refrigerator |
|
Basement Development
|
Finished |
|
Basement Type
|
N/a (finished) |
|
Construction Style Attachment
|
Detached |
|
Cooling Type
|
Central Air Conditioning |
|
Exterior Finish
|
Brick |
|
Fireplace Present
|
Yes |
|
Flooring Type
|
Laminate, Hardwood, Ceramic |
|
Foundation Type
|
Concrete |
|
Half Bath Total
|
2 |
|
Heating Fuel
|
Natural Gas |
|
Heating Type
|
Forced Air |
|
Stories Total
|
2 |
|
Size Interior
|
2500 - 3000 Sqft |
|
Type
|
House |
|
Utility Water
|
Municipal Water |
Parking
Land
|
Acreage
|
No |
|
Fence Type
|
Fenced Yard |
|
Land Amenities
|
Park, Place Of Worship, Public Transit, Schools |
|
Sewer
|
Sanitary Sewer |
|
Size Depth
|
120 Ft |
|
Size Frontage
|
50 Ft ,1 In |
|
Size Irregular
|
50.1 X 120 Ft ; Fenced,decked,interlcked Stone*no Survey |
|
Size Total Text
|
50.1 X 120 Ft ; Fenced,decked,interlcked Stone*no Survey |
|
Zoning Description
|
Res |
Rooms
| Level |
Type |
Length |
Width |
Dimensions |
|
Second Level |
Primary Bedroom |
5.08 m |
4.47 m |
5.08 m x 4.47 m |
|
Second Level |
Bedroom 2 |
5.33 m |
3.99 m |
5.33 m x 3.99 m |
|
Second Level |
Bedroom 3 |
4.01 m |
3.73 m |
4.01 m x 3.73 m |
|
Second Level |
Bedroom 4 |
4.45 m |
3.51 m |
4.45 m x 3.51 m |
|
Basement |
Recreational, Games Room |
6.63 m |
3.88 m |
6.63 m x 3.88 m |
|
Main Level |
Living Room |
7.39 m |
3.91 m |
7.39 m x 3.91 m |
|
Main Level |
Dining Room |
4.39 m |
3.43 m |
4.39 m x 3.43 m |
|
Main Level |
Family Room |
5.05 m |
3.63 m |
5.05 m x 3.63 m |
|
Main Level |
Kitchen |
5.84 m |
3.02 m |
5.84 m x 3.02 m |
|
Ground Level |
Foyer |
2.43 m |
1.85 m |
2.43 m x 1.85 m |
Utilities
|
Cable
|
Installed |
|
Sewer
|
Installed |
https://www.realtor.ca/real-estate/28259460/38-tarbert-road-toronto-bayview-woods-steeles-bayview-woods-steeles

