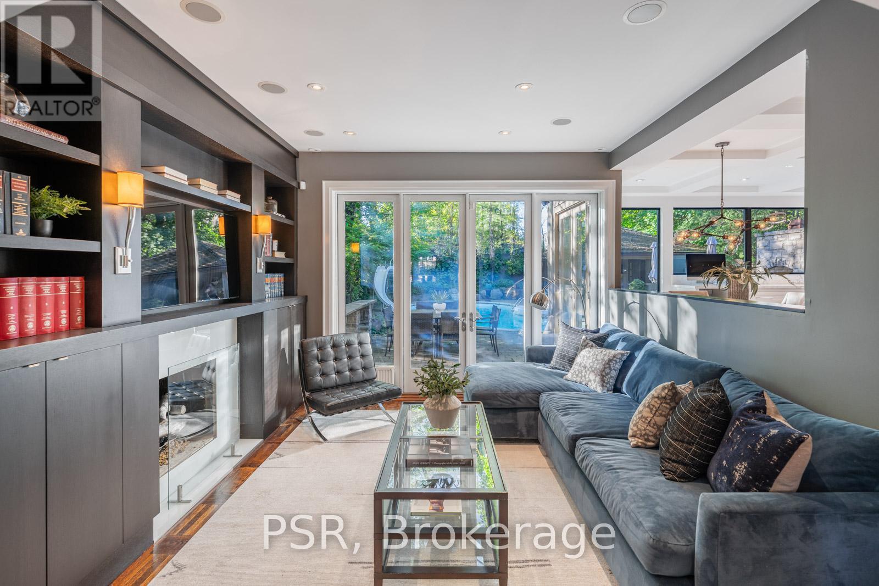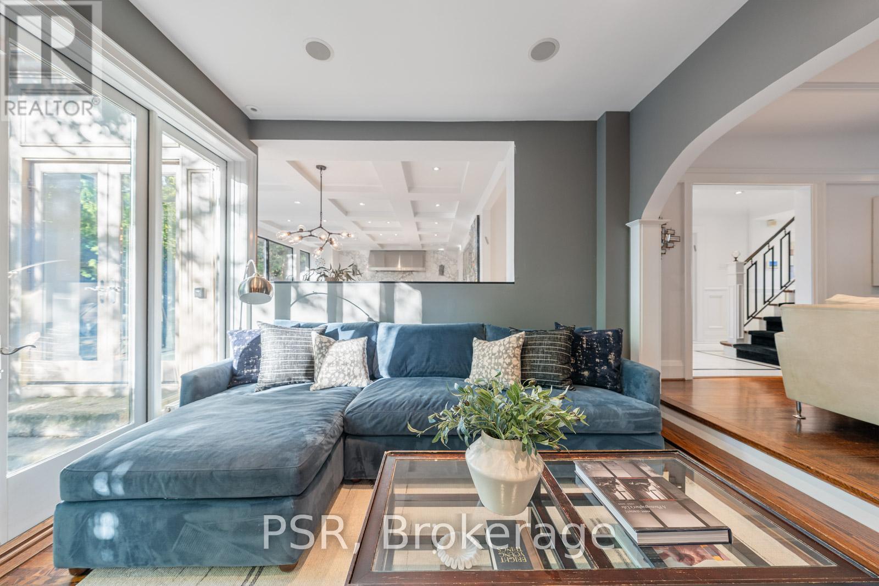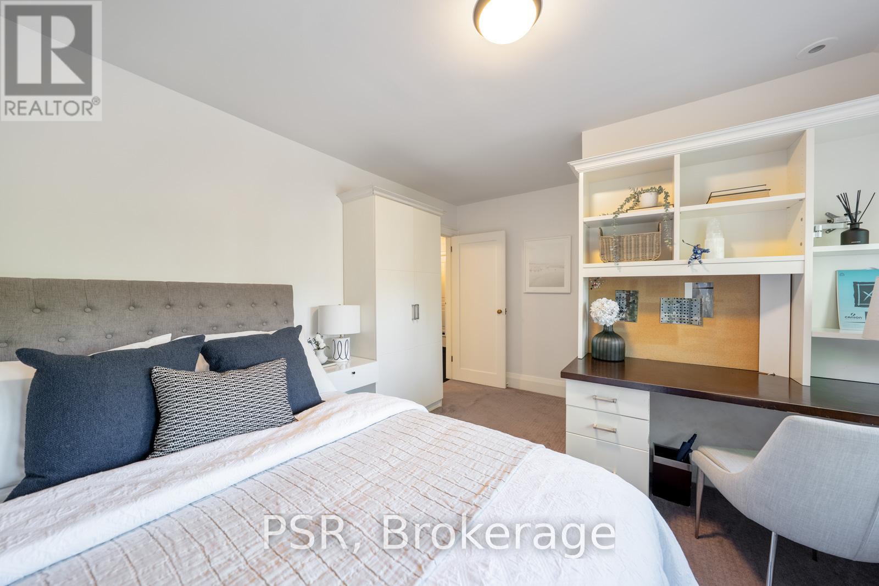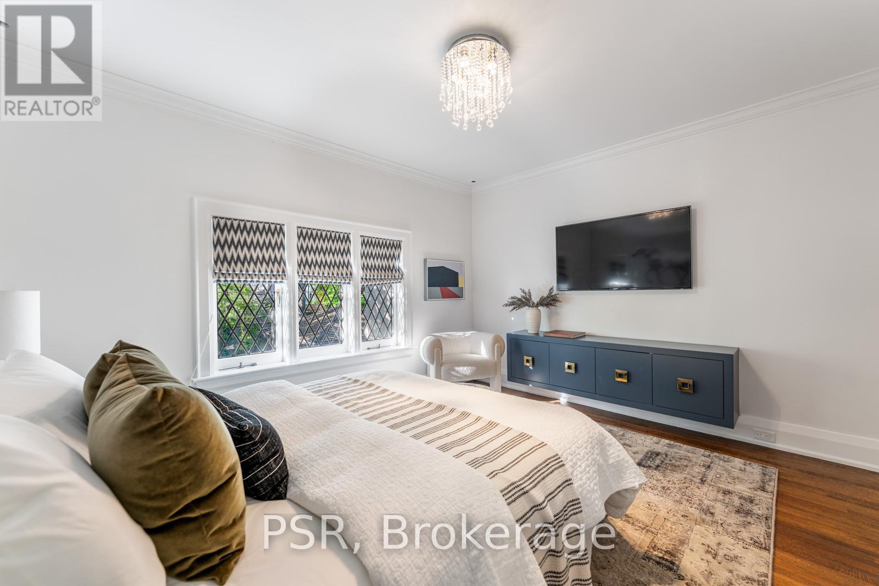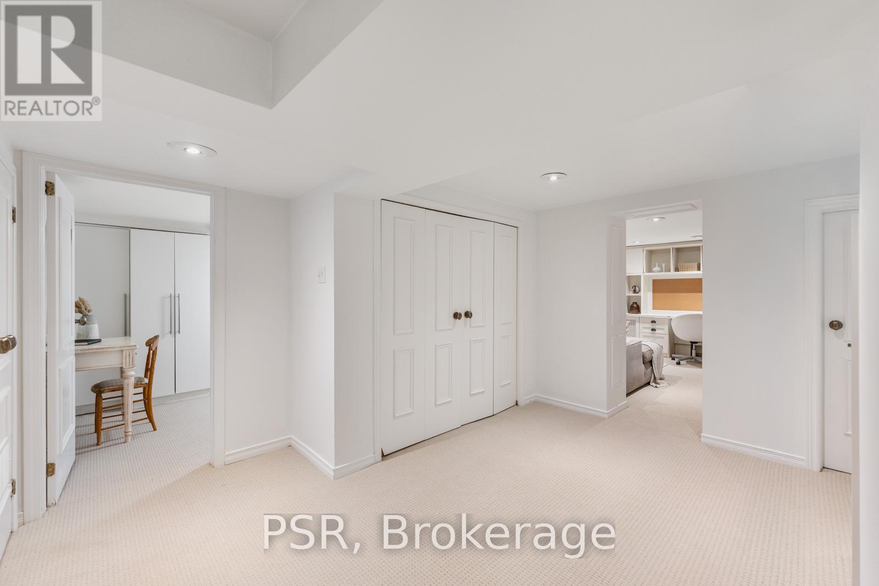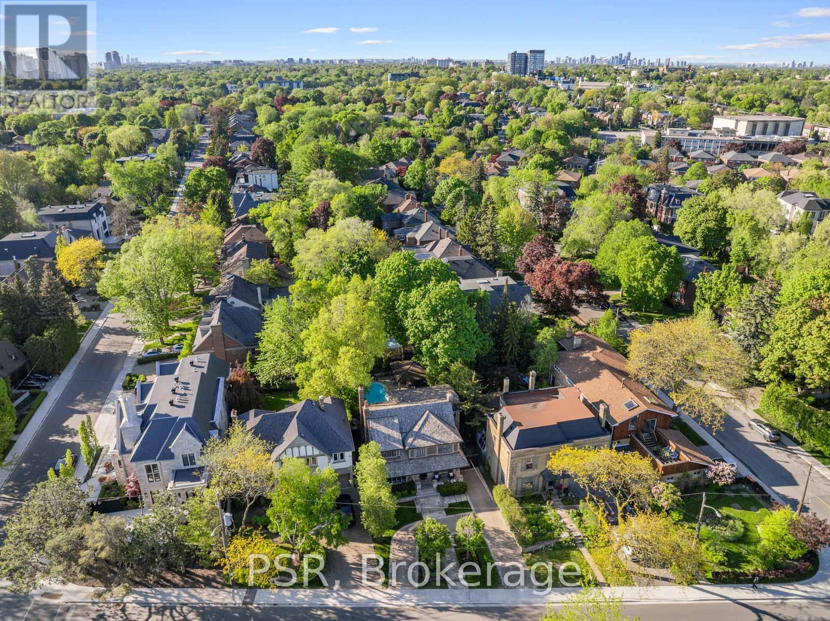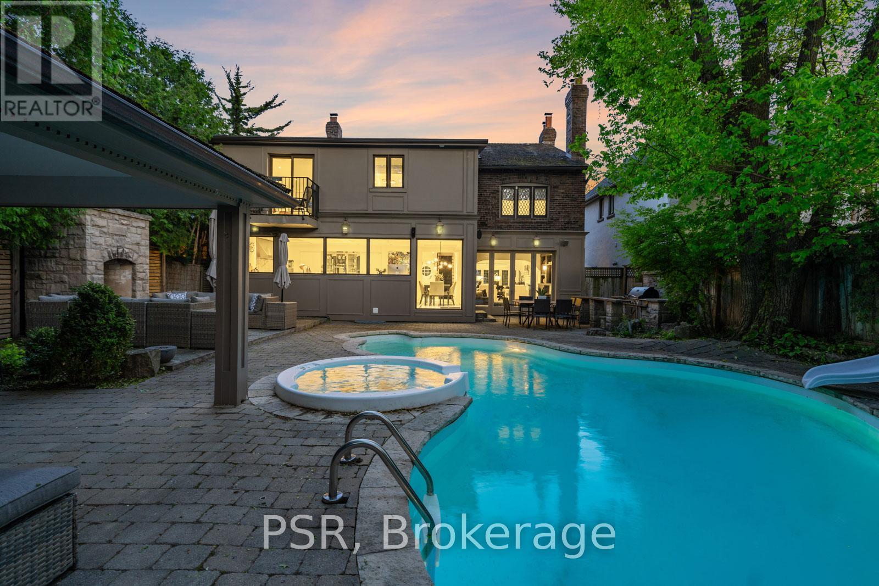4 Bedroom
5 Bathroom
2500 - 3000 sqft
Fireplace
Inground Pool
Central Air Conditioning
Radiant Heat
$3,795,000
Welcome to 38 Strathearn Road where timeless elegance blends with modern family functionality in the heart of Cedarvale. With its iconic façade and 6-car circular driveway, this beautifully updated home features a two-storey addition with an expanded designer kitchen and luxurious primary suite. The main floor offers both formal and casual living spaces, a sunken family room with walkout, and a welcoming heated entry. Upstairs offers four spacious bedrooms, including a standout primary retreat with walk-in closet, private balcony, and spa-like 6-piece ensuite. The finished lower level adds a rec room, guest study, gym, full bath, and ample storage. The showstopper is the private backyard oasis complete with a large in-ground pool, hot tub, integrated bbq and serving station, custom lounge area, and wood-burning fireplace. Set on one of Cedarvale's most desirable streets - steps from all the local schools, the Cedarvale ravine and parks, and the Eglinton shops - this is the kind of home where families put down roots, neighbours become friends, and memories are made for generations. (id:50787)
Property Details
|
MLS® Number
|
C12159305 |
|
Property Type
|
Single Family |
|
Community Name
|
Humewood-Cedarvale |
|
Amenities Near By
|
Park, Schools |
|
Features
|
Ravine |
|
Parking Space Total
|
6 |
|
Pool Type
|
Inground Pool |
Building
|
Bathroom Total
|
5 |
|
Bedrooms Above Ground
|
4 |
|
Bedrooms Total
|
4 |
|
Amenities
|
Fireplace(s) |
|
Appliances
|
All, Window Coverings |
|
Basement Development
|
Finished |
|
Basement Type
|
N/a (finished) |
|
Construction Style Attachment
|
Detached |
|
Cooling Type
|
Central Air Conditioning |
|
Exterior Finish
|
Brick, Stone |
|
Fire Protection
|
Alarm System |
|
Fireplace Present
|
Yes |
|
Fireplace Total
|
2 |
|
Flooring Type
|
Hardwood, Carpeted |
|
Foundation Type
|
Concrete |
|
Half Bath Total
|
1 |
|
Heating Fuel
|
Natural Gas |
|
Heating Type
|
Radiant Heat |
|
Stories Total
|
2 |
|
Size Interior
|
2500 - 3000 Sqft |
|
Type
|
House |
|
Utility Water
|
Municipal Water |
Parking
Land
|
Acreage
|
No |
|
Land Amenities
|
Park, Schools |
|
Sewer
|
Sanitary Sewer |
|
Size Depth
|
136 Ft ,6 In |
|
Size Frontage
|
51 Ft ,6 In |
|
Size Irregular
|
51.5 X 136.5 Ft ; 124.34x50x136.45x51.52 |
|
Size Total Text
|
51.5 X 136.5 Ft ; 124.34x50x136.45x51.52 |
Rooms
| Level |
Type |
Length |
Width |
Dimensions |
|
Second Level |
Bathroom |
|
|
Measurements not available |
|
Second Level |
Primary Bedroom |
5.61 m |
4.42 m |
5.61 m x 4.42 m |
|
Second Level |
Bedroom 2 |
4.43 m |
3.46 m |
4.43 m x 3.46 m |
|
Second Level |
Bedroom 3 |
4.09 m |
3.49 m |
4.09 m x 3.49 m |
|
Second Level |
Bedroom 4 |
3.94 m |
3.33 m |
3.94 m x 3.33 m |
|
Lower Level |
Laundry Room |
2.35 m |
2.16 m |
2.35 m x 2.16 m |
|
Lower Level |
Bathroom |
|
|
Measurements not available |
|
Lower Level |
Other |
3.64 m |
2.38 m |
3.64 m x 2.38 m |
|
Lower Level |
Recreational, Games Room |
5.62 m |
3.68 m |
5.62 m x 3.68 m |
|
Lower Level |
Other |
3.94 m |
3.5 m |
3.94 m x 3.5 m |
|
Lower Level |
Exercise Room |
7.36 m |
1.6 m |
7.36 m x 1.6 m |
|
Main Level |
Dining Room |
4.86 m |
3.44 m |
4.86 m x 3.44 m |
|
Main Level |
Living Room |
6.3 m |
4.07 m |
6.3 m x 4.07 m |
|
Main Level |
Family Room |
3.75 m |
3.7 m |
3.75 m x 3.7 m |
|
Main Level |
Kitchen |
5.63 m |
4.37 m |
5.63 m x 4.37 m |
|
Main Level |
Eating Area |
4.85 m |
3.53 m |
4.85 m x 3.53 m |
https://www.realtor.ca/real-estate/28336548/38-strathearn-road-toronto-humewood-cedarvale-humewood-cedarvale

















