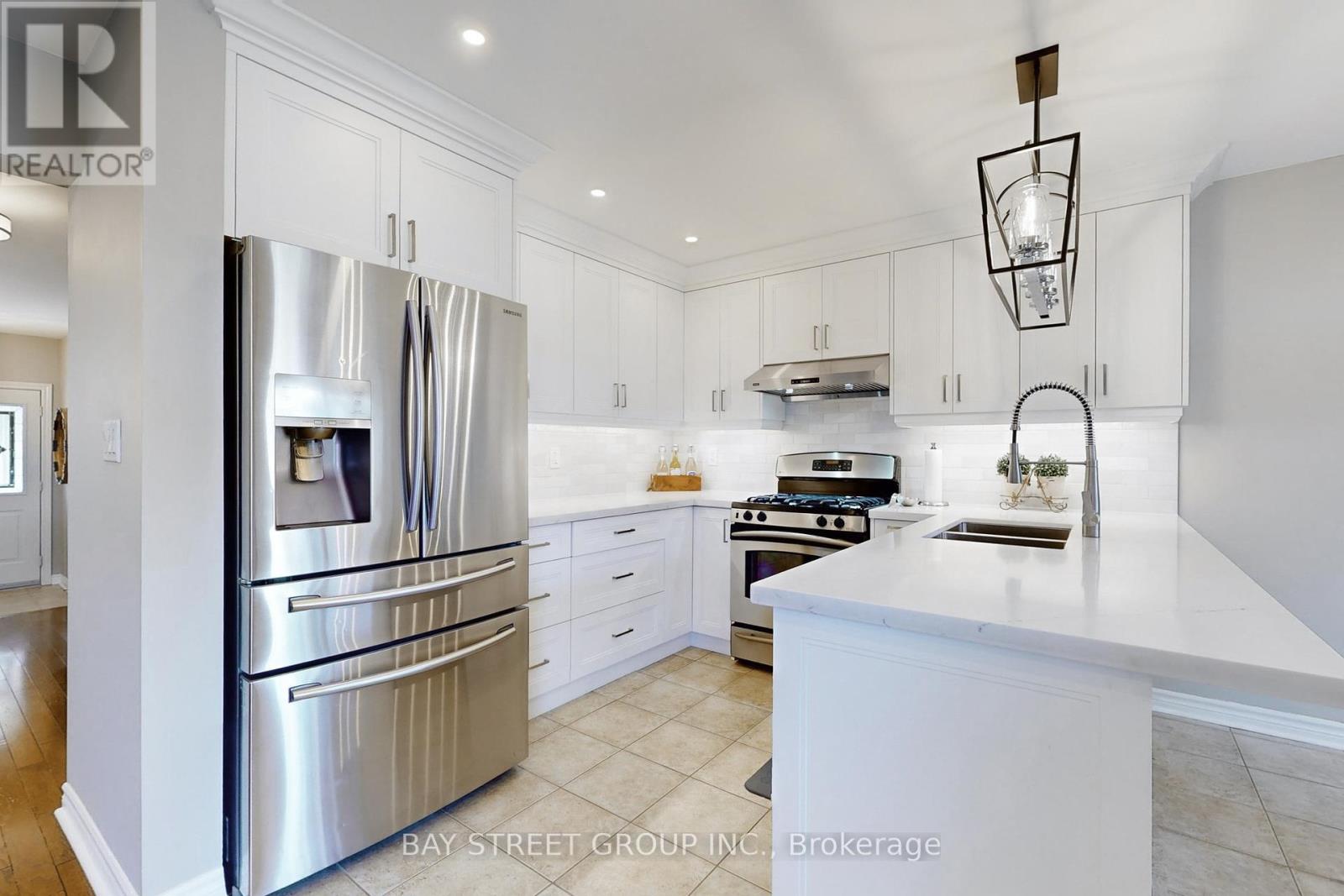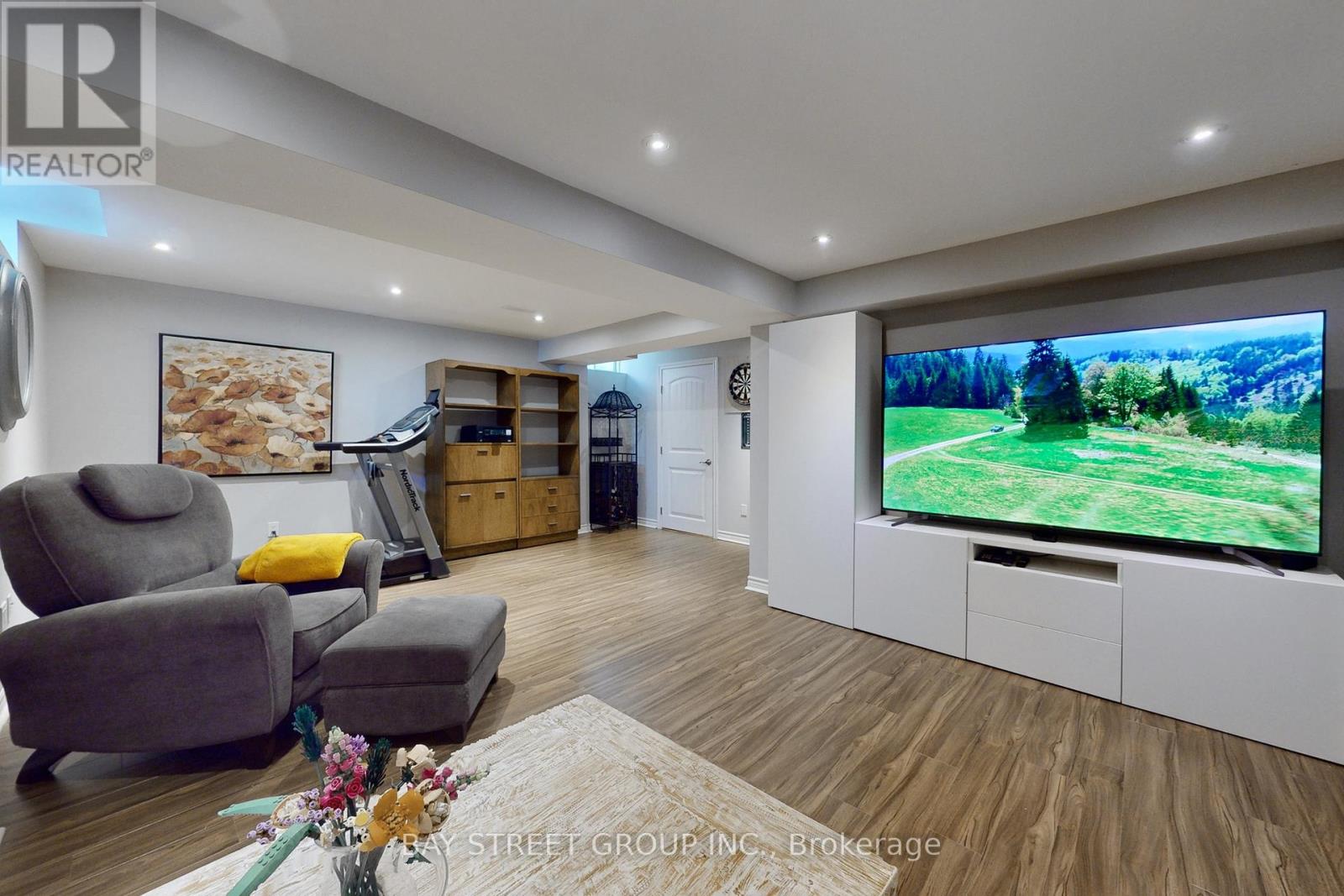3 Bedroom
4 Bathroom
Central Air Conditioning
Forced Air
$999,800
Beautiful 3 Bed 4 Bath Linked Home Located On A Quiet Cres. In Much Sought After Bayview Meadows. It Features Hardwood Floors Throughout. Large Primary Bedroom With Newly renovated Ensuite (Soaker Tub & Separate Shower) & 2 Additional Decent Sized Bedrooms. Gorgeous custom Kitchen with Quartz Counters, Stainless Steel Appliances & W/O To patio With amazing landscaped front & Backyard with Stamped concrete patio. One car Garage with 2 Cars In Driveway and no sidewalk. Custom lighting, Pot lights and much more. Fully Fenced and landscaped Backyard with a Fabulous sitting area and large shed, Direct Access To Garage, Lots of Storage and a finished Basement. Close To All Amenities: Rick Hansen Public school and G.W. Williams ( IB school) opening Sept 2025. Grocery Stores, Restaurants, Shops & More! **** EXTRAS **** Stainless steel Fridge, Stove, Dishwasher, Hood Fan, Washer, Dryer, CAC, Furnace, Gdo + Remotes, Garden Shed, Pergola on the back patio, all Elf, Window Coverings. Roof 2016, Furnace & AC 2019, HWT 2020 (Owned) (id:50787)
Property Details
|
MLS® Number
|
N8450844 |
|
Property Type
|
Single Family |
|
Community Name
|
Bayview Northeast |
|
Amenities Near By
|
Public Transit |
|
Parking Space Total
|
3 |
Building
|
Bathroom Total
|
4 |
|
Bedrooms Above Ground
|
3 |
|
Bedrooms Total
|
3 |
|
Basement Development
|
Finished |
|
Basement Type
|
N/a (finished) |
|
Construction Style Attachment
|
Link |
|
Cooling Type
|
Central Air Conditioning |
|
Exterior Finish
|
Brick |
|
Foundation Type
|
Concrete |
|
Heating Fuel
|
Natural Gas |
|
Heating Type
|
Forced Air |
|
Stories Total
|
2 |
|
Type
|
House |
|
Utility Water
|
Municipal Water |
Parking
Land
|
Acreage
|
No |
|
Land Amenities
|
Public Transit |
|
Sewer
|
Sanitary Sewer |
|
Size Irregular
|
31.68 X 114.44 Ft |
|
Size Total Text
|
31.68 X 114.44 Ft|under 1/2 Acre |
Rooms
| Level |
Type |
Length |
Width |
Dimensions |
|
Second Level |
Primary Bedroom |
3.71 m |
5.429 m |
3.71 m x 5.429 m |
|
Second Level |
Bedroom 2 |
2.77 m |
3.297 m |
2.77 m x 3.297 m |
|
Second Level |
Bedroom 3 |
2.749 m |
3.5987 m |
2.749 m x 3.5987 m |
|
Basement |
Recreational, Games Room |
4.6 m |
5.79 m |
4.6 m x 5.79 m |
|
Main Level |
Family Room |
3.048 m |
3.968 m |
3.048 m x 3.968 m |
|
Main Level |
Dining Room |
4.14 m |
3.6578 m |
4.14 m x 3.6578 m |
|
Main Level |
Kitchen |
3.04 m |
2.438 m |
3.04 m x 2.438 m |
https://www.realtor.ca/real-estate/27055297/38-starr-crescent-aurora-bayview-northeast










































