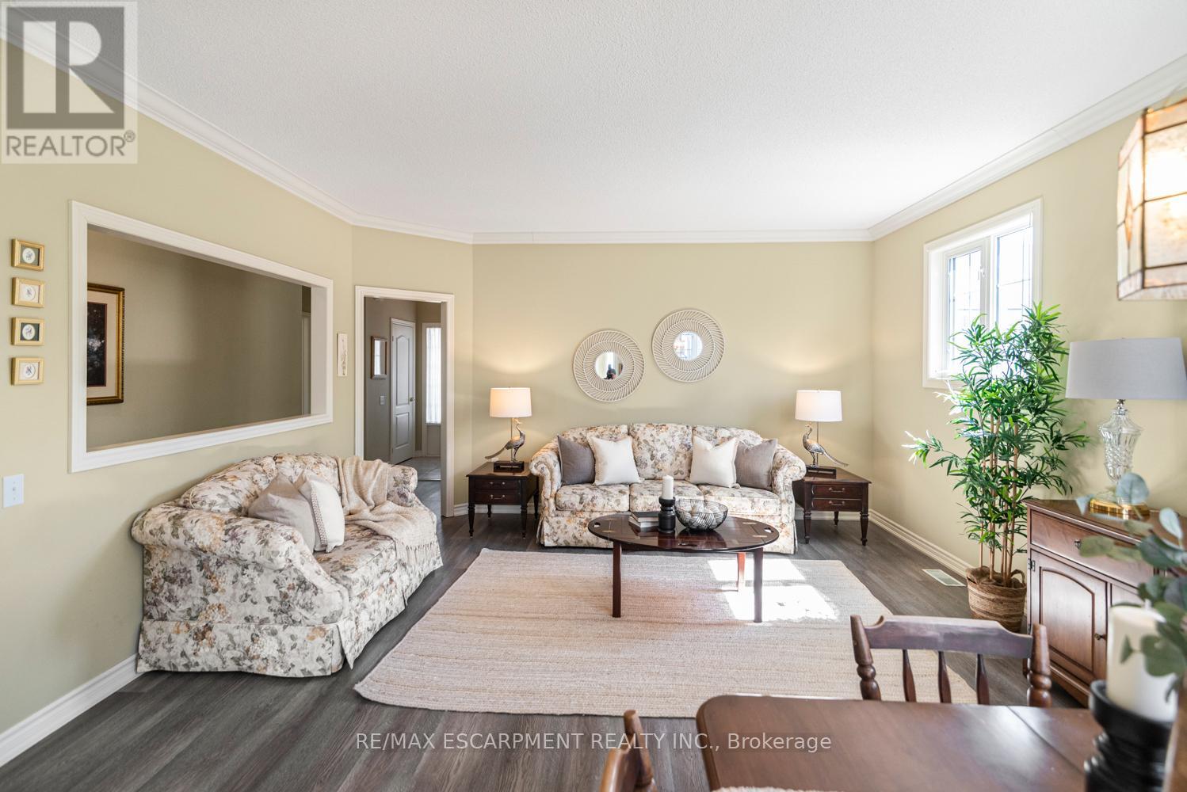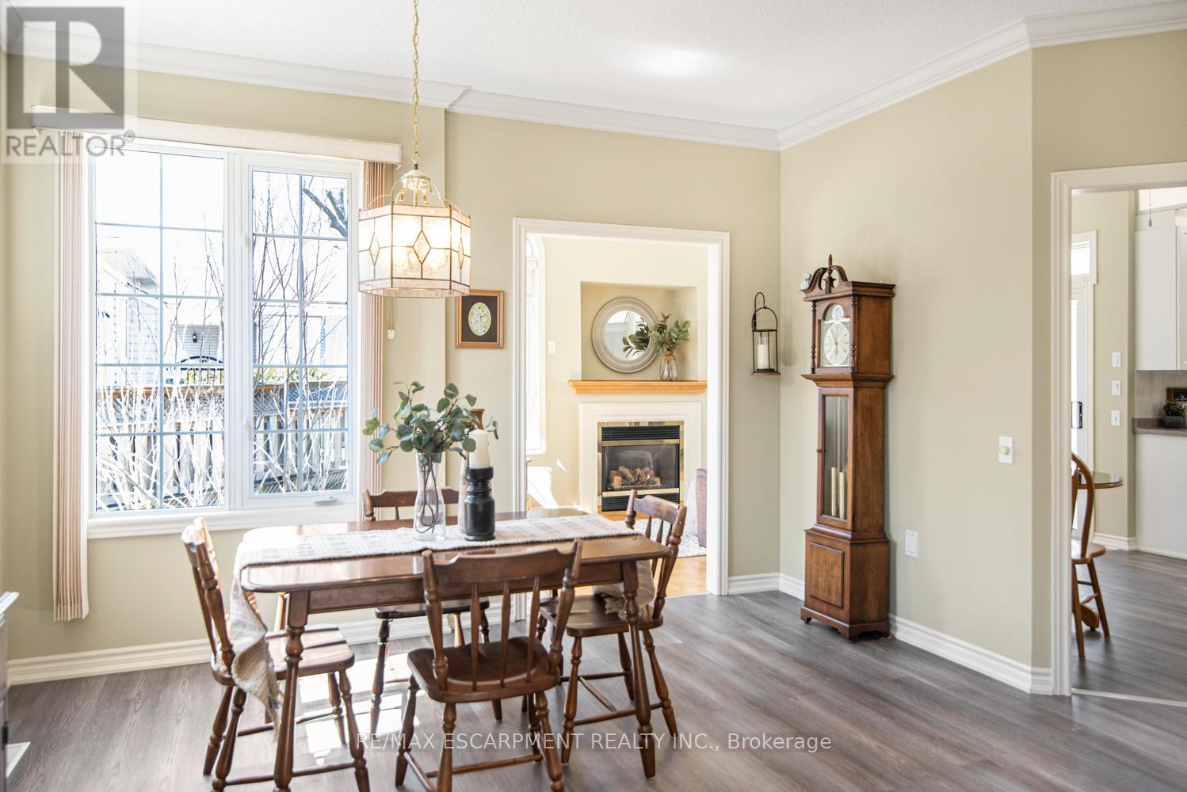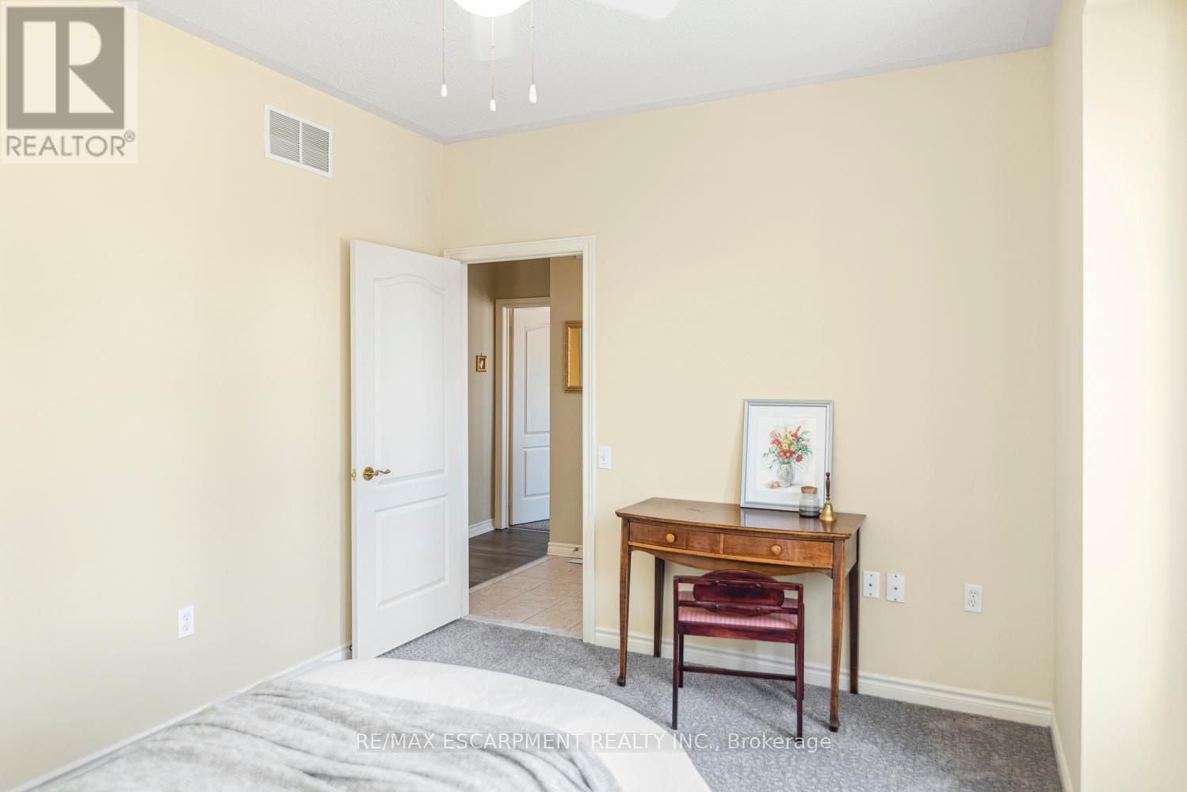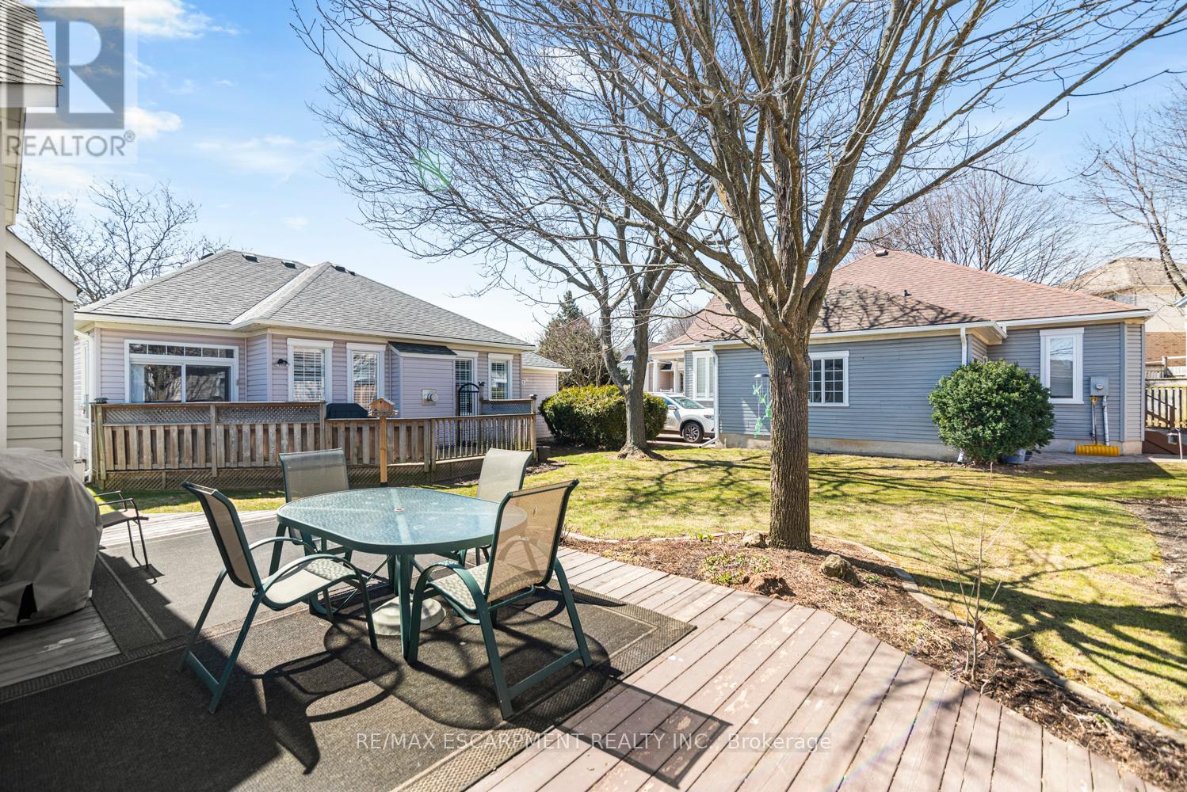38 Silverbirch Boulevard Hamilton (Mount Hope), Ontario L0R 1W0
$734,900Maintenance, Water, Common Area Maintenance, Cable TV, Insurance, Parking
$610 Monthly
Maintenance, Water, Common Area Maintenance, Cable TV, Insurance, Parking
$610 MonthlyWelcome to 38 Silverbirch Blvd, located in the highly desirable community "The Villages of Glancaster" This thoughtfully designed 2-bedroom, 2-bathroom bungalow offers the ideal combination of comfort and low-maintenance living, with plenty of space for both relaxation and entertaining. The spacious living and dining area features newer luxury vinyl flooring, while the cozy main-floor sitting room boasts vaulted ceilings, a gas fireplace, and access to the backyard.The eat-in kitchen is beautifully updated with white cabinetry, a built-in microwave, oven, and cooktop, making meal preparation a breeze. The master suite offers a peaceful retreat with a 3-piece ensuite bathroom, and a second 4-piece bathroom with a jetted tub adds extra comfort and convenience.Main-floor laundry with a stackable washer and dryer adds ease to daily living. Outside, you'll find a generous deck with an auto-awning, perfect for enjoying the outdoors and relaxing or socializing with neighbors.As part of this thoughtfully planned condo community, youll enjoy a wide range of amenities, including a clubhouse with social events, a pool, tennis courts, and more. This home offers the perfect blend of comfort, convenience. Condo fee includes Rogers basic cable & highspeed internet & water. Building Ins & Prop Maintenance. Backyard bbq gas line. 2 Dogs or 2 cats or one of each, are permitted. (id:50787)
Property Details
| MLS® Number | X12073796 |
| Property Type | Single Family |
| Community Name | Mount Hope |
| Community Features | Pet Restrictions |
| Features | Flat Site, In Suite Laundry |
| Parking Space Total | 2 |
| Structure | Clubhouse, Tennis Court, Porch |
Building
| Bathroom Total | 2 |
| Bedrooms Above Ground | 2 |
| Bedrooms Total | 2 |
| Age | 16 To 30 Years |
| Amenities | Exercise Centre, Party Room, Sauna, Fireplace(s) |
| Appliances | Garage Door Opener Remote(s), Central Vacuum, Oven - Built-in, Range, Water Heater, Cooktop, Dishwasher, Dryer, Garage Door Opener, Microwave, Oven, Washer, Refrigerator |
| Architectural Style | Bungalow |
| Basement Development | Unfinished |
| Basement Type | N/a (unfinished) |
| Cooling Type | Central Air Conditioning |
| Exterior Finish | Vinyl Siding |
| Fire Protection | Smoke Detectors |
| Fireplace Present | Yes |
| Fireplace Total | 1 |
| Foundation Type | Poured Concrete |
| Heating Fuel | Natural Gas |
| Heating Type | Forced Air |
| Stories Total | 1 |
| Size Interior | 1400 - 1599 Sqft |
Parking
| Attached Garage | |
| Garage | |
| Inside Entry |
Land
| Acreage | No |
| Landscape Features | Landscaped |
| Zoning Description | R4-001 |
Rooms
| Level | Type | Length | Width | Dimensions |
|---|---|---|---|---|
| Basement | Utility Room | 10.11 m | 13.46 m | 10.11 m x 13.46 m |
| Main Level | Living Room | 4.67 m | 5.97 m | 4.67 m x 5.97 m |
| Main Level | Kitchen | 6.32 m | 2.41 m | 6.32 m x 2.41 m |
| Main Level | Sitting Room | 2.87 m | 5.18 m | 2.87 m x 5.18 m |
| Main Level | Primary Bedroom | 3.94 m | 4.24 m | 3.94 m x 4.24 m |
| Main Level | Bedroom 2 | 3.94 m | 3.38 m | 3.94 m x 3.38 m |
| Main Level | Laundry Room | 2.42 m | 1.55 m | 2.42 m x 1.55 m |
| Main Level | Bathroom | 2.21 m | 1.31 m | 2.21 m x 1.31 m |
| Main Level | Bathroom | 2.46 m | 1.47 m | 2.46 m x 1.47 m |
https://www.realtor.ca/real-estate/28147539/38-silverbirch-boulevard-hamilton-mount-hope-mount-hope




















































