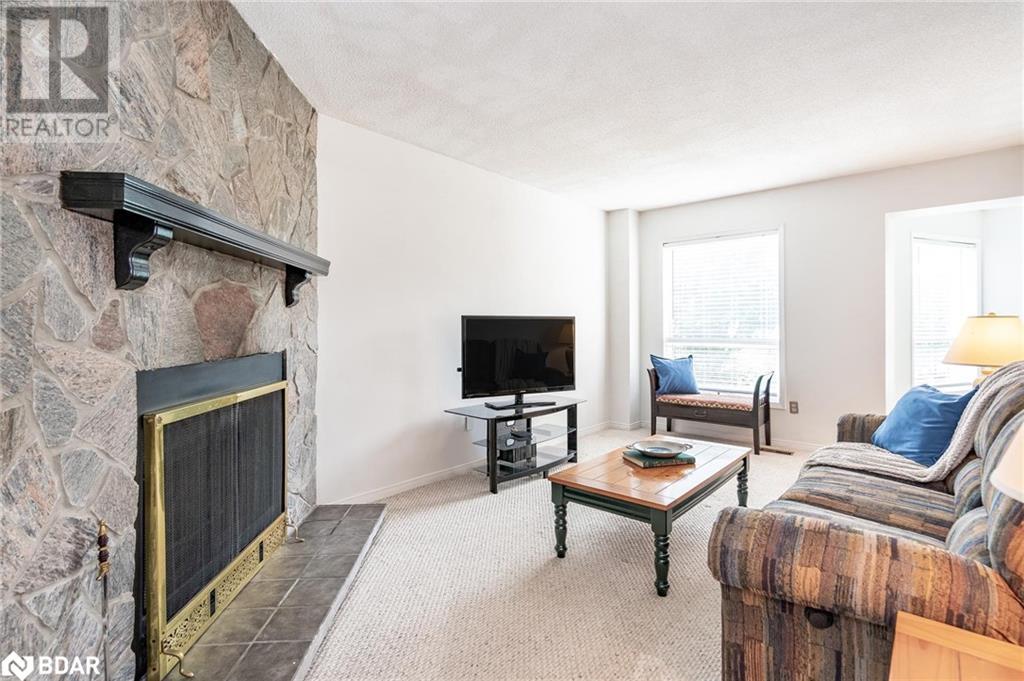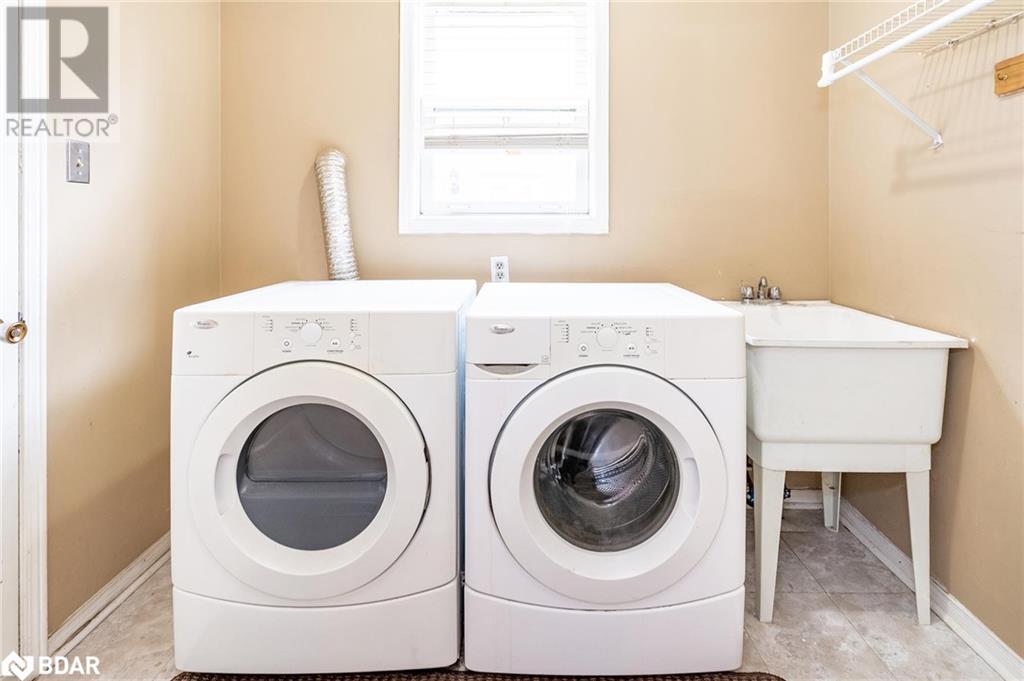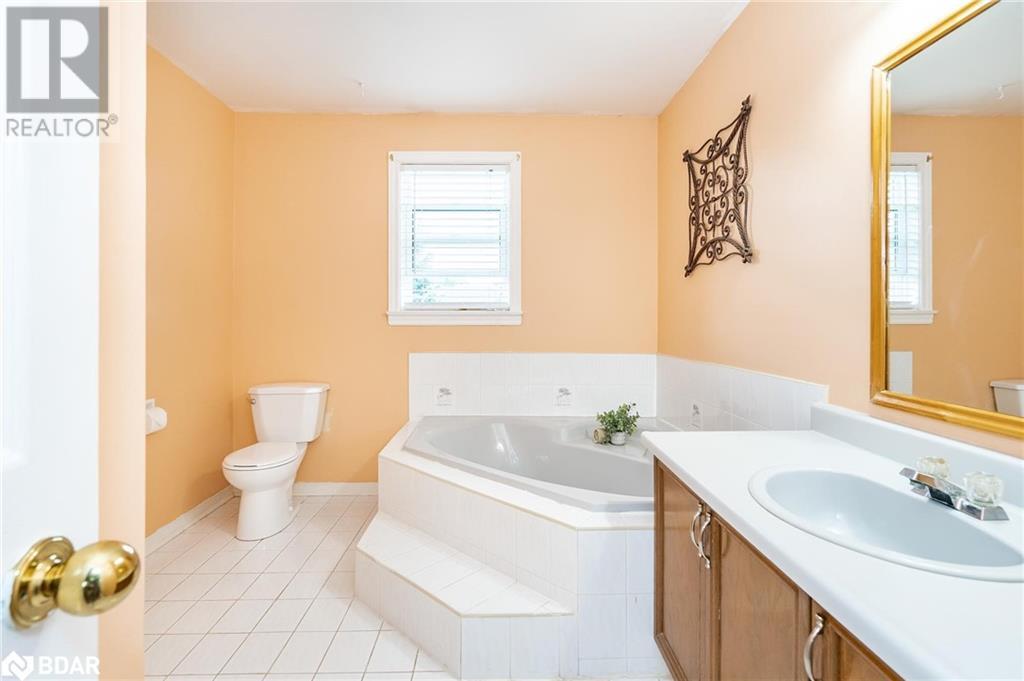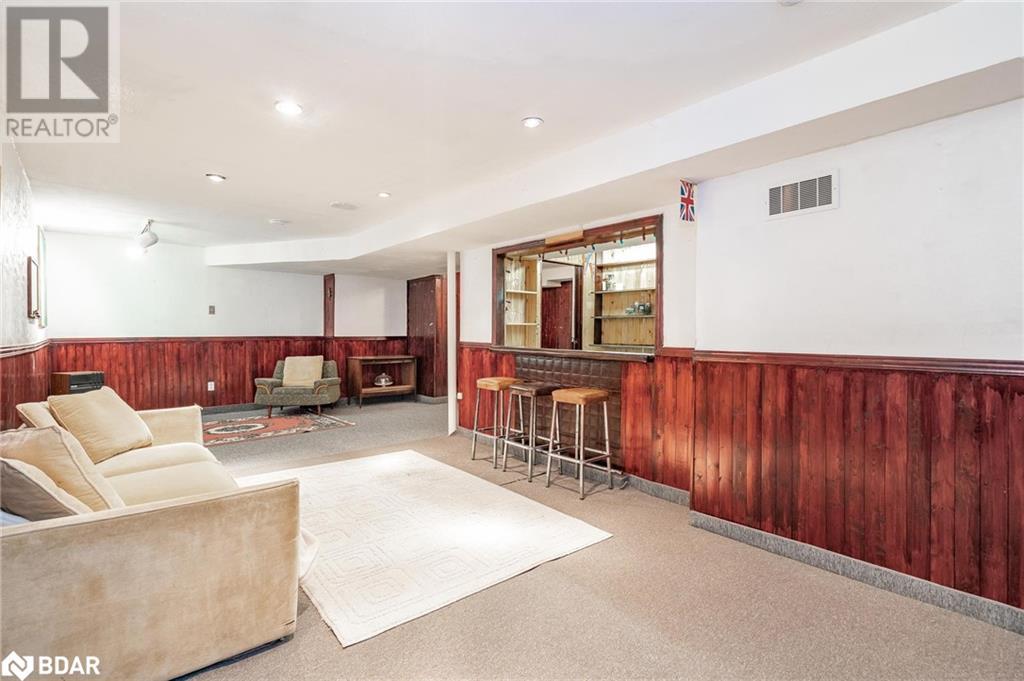5 Bedroom
3 Bathroom
3077 sqft
2 Level
Fireplace
Central Air Conditioning
Forced Air
$874,500
Top 5 Reasons You Will Love This Home: 1) Lovely five bedroom, 2-storey solid brick home situated in the tranquil Kingswood area of Barrie 2) Boasting generously sized bedrooms, including a primary bedroom with a sitting area and a 4-piece ensuite, along with convenient inside entry from the garage through the main level laundry room 3) Finished basement showcasing a well-sized recreation room, an additional bedroom or versatile space, a bar area, and a storage room 4) Landscaped and fully fenced exterior complemented by a stamped concrete driveway and walkway, a newer roof (2022), a front porch, and a large wood deck in the backyard 5) Well-maintained home ready for viewing and just a short distance from an array of diverse amenities. 3,077 fin.sq.ft. Age 34. Visit our website for more detailed information. (id:50787)
Property Details
|
MLS® Number
|
40613938 |
|
Property Type
|
Single Family |
|
Community Features
|
Quiet Area |
|
Equipment Type
|
Water Heater |
|
Parking Space Total
|
4 |
|
Rental Equipment Type
|
Water Heater |
Building
|
Bathroom Total
|
3 |
|
Bedrooms Above Ground
|
4 |
|
Bedrooms Below Ground
|
1 |
|
Bedrooms Total
|
5 |
|
Appliances
|
Dishwasher, Dryer, Refrigerator, Stove, Washer |
|
Architectural Style
|
2 Level |
|
Basement Development
|
Finished |
|
Basement Type
|
Full (finished) |
|
Constructed Date
|
1990 |
|
Construction Style Attachment
|
Detached |
|
Cooling Type
|
Central Air Conditioning |
|
Exterior Finish
|
Brick |
|
Fireplace Fuel
|
Wood |
|
Fireplace Present
|
Yes |
|
Fireplace Total
|
1 |
|
Fireplace Type
|
Other - See Remarks |
|
Foundation Type
|
Poured Concrete |
|
Half Bath Total
|
1 |
|
Heating Fuel
|
Natural Gas |
|
Heating Type
|
Forced Air |
|
Stories Total
|
2 |
|
Size Interior
|
3077 Sqft |
|
Type
|
House |
|
Utility Water
|
Municipal Water |
Parking
Land
|
Acreage
|
No |
|
Fence Type
|
Fence |
|
Sewer
|
Municipal Sewage System |
|
Size Depth
|
116 Ft |
|
Size Frontage
|
51 Ft |
|
Size Total Text
|
Under 1/2 Acre |
|
Zoning Description
|
R2 |
Rooms
| Level |
Type |
Length |
Width |
Dimensions |
|
Second Level |
3pc Bathroom |
|
|
Measurements not available |
|
Second Level |
Bedroom |
|
|
9'7'' x 8'6'' |
|
Second Level |
Bedroom |
|
|
11'11'' x 10'11'' |
|
Second Level |
Bedroom |
|
|
14'6'' x 10'11'' |
|
Second Level |
Full Bathroom |
|
|
Measurements not available |
|
Second Level |
Primary Bedroom |
|
|
22'4'' x 24'3'' |
|
Basement |
Bedroom |
|
|
22'11'' x 10'6'' |
|
Basement |
Recreation Room |
|
|
27'8'' x 22'0'' |
|
Main Level |
Laundry Room |
|
|
8'0'' x 5'8'' |
|
Main Level |
2pc Bathroom |
|
|
Measurements not available |
|
Main Level |
Family Room |
|
|
17'1'' x 10'11'' |
|
Main Level |
Living Room/dining Room |
|
|
30'10'' x 10'8'' |
|
Main Level |
Eat In Kitchen |
|
|
17'9'' x 16'3'' |
https://www.realtor.ca/real-estate/27130504/38-river-ridge-road-barrie


































