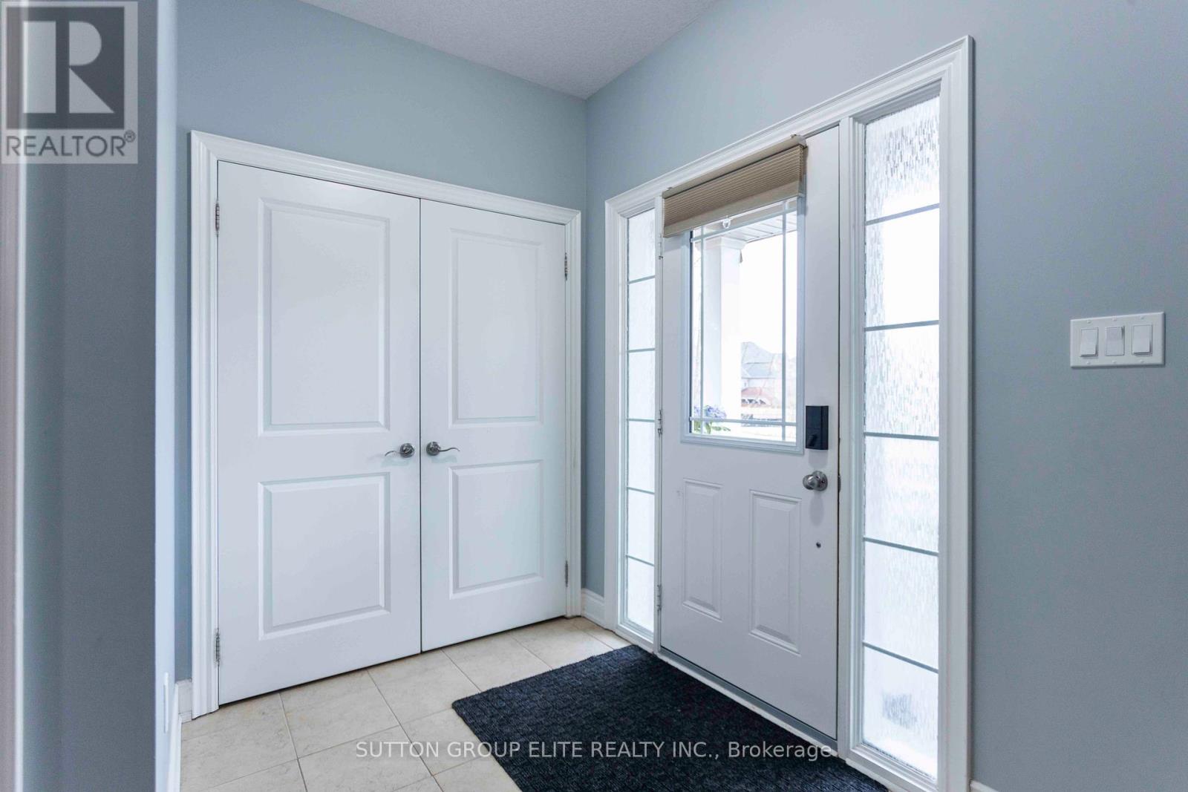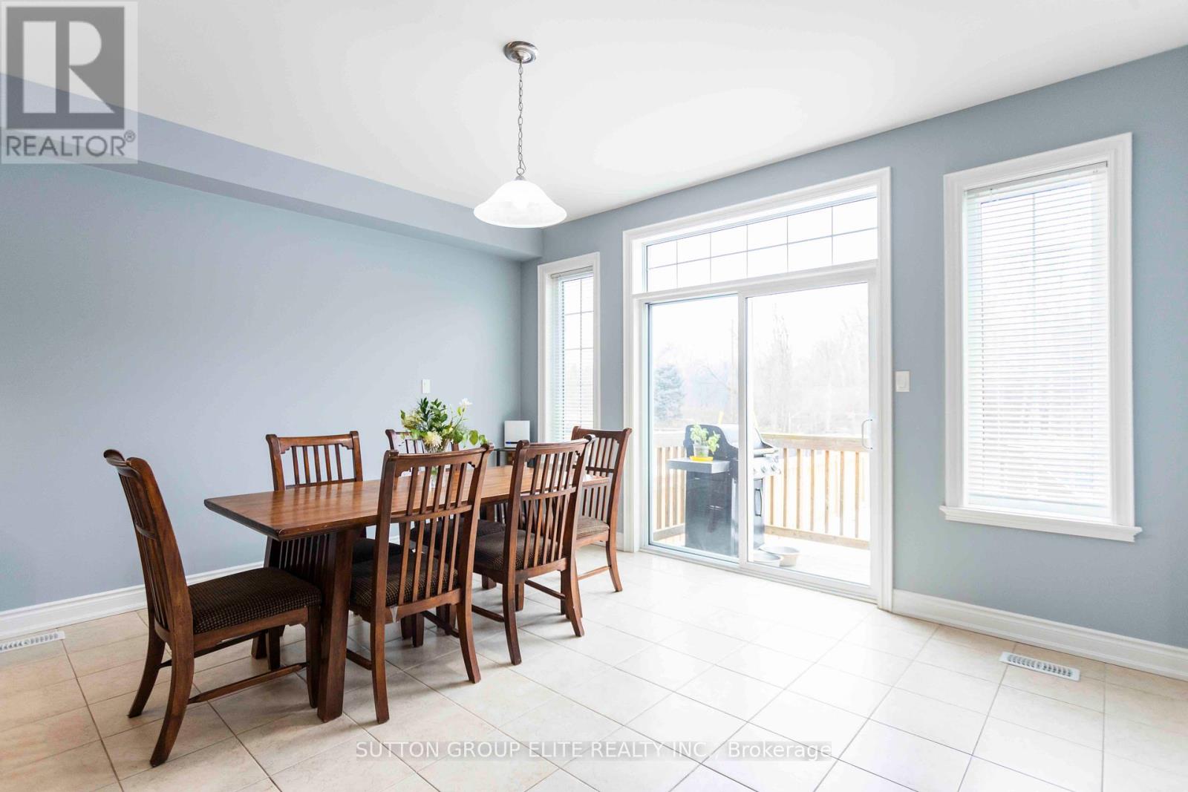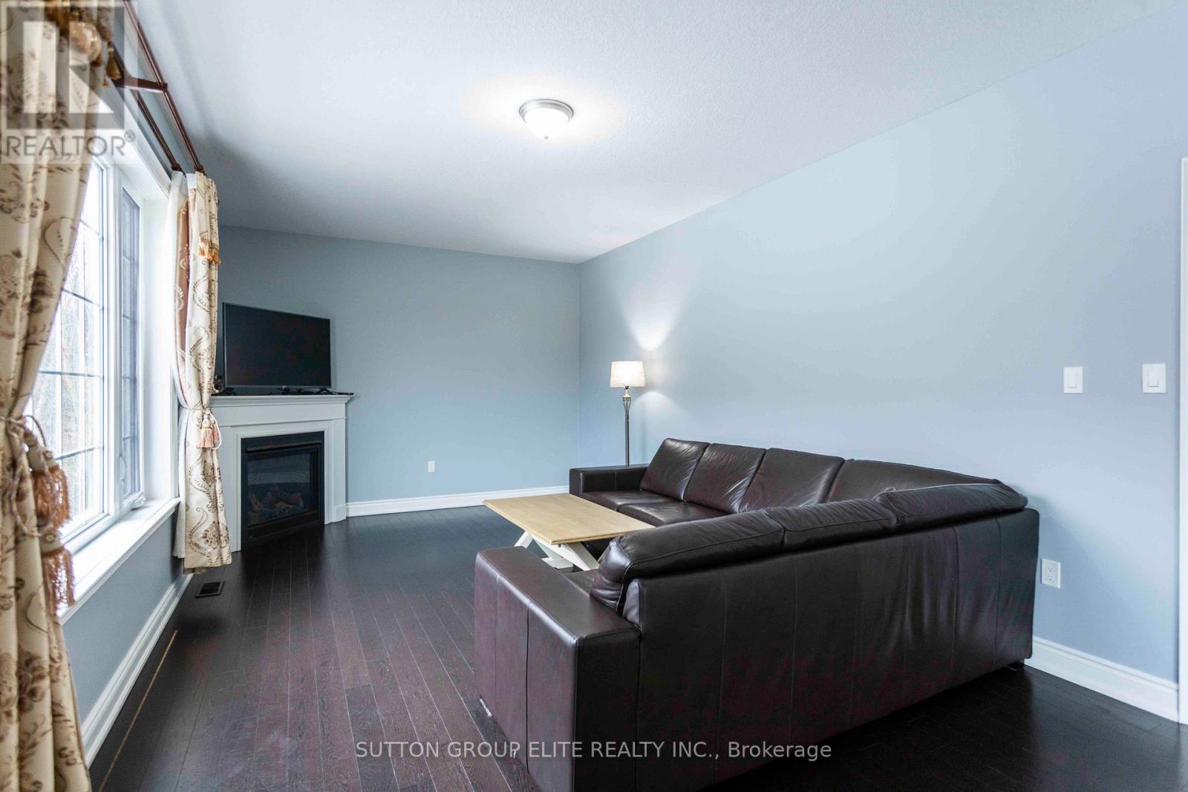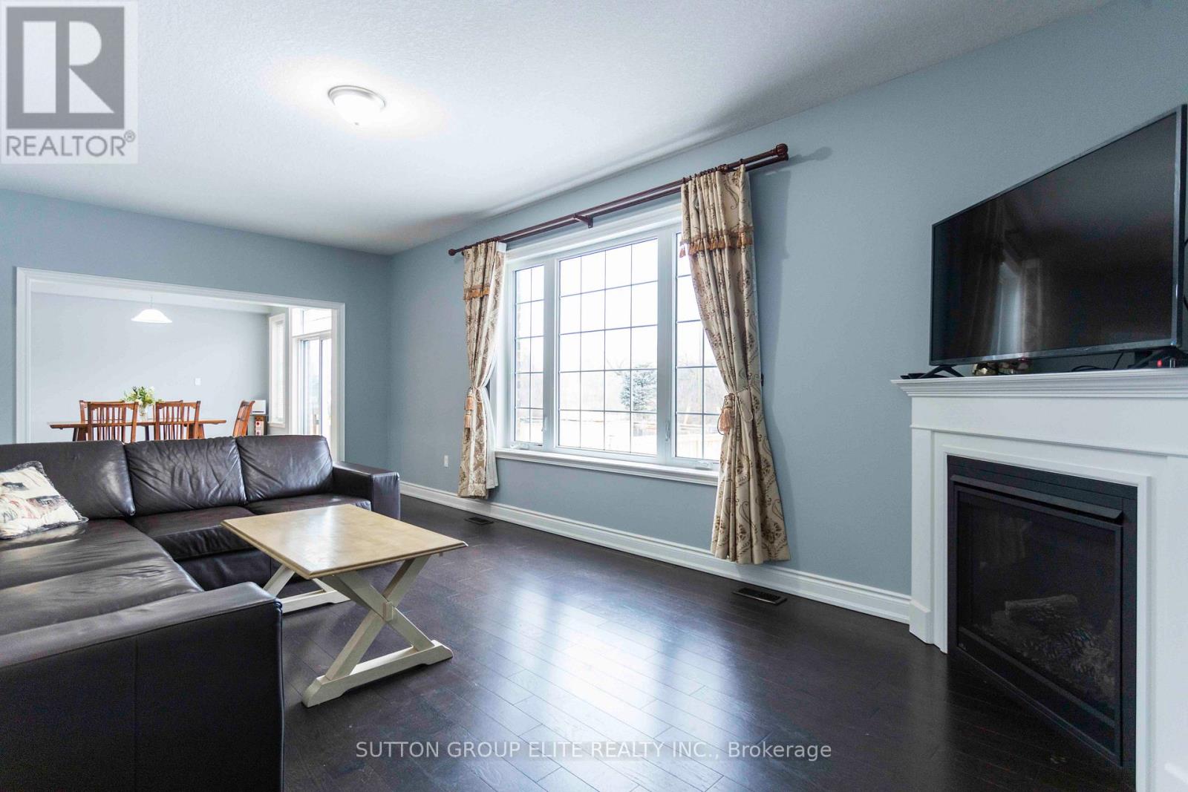289-597-1980
infolivingplus@gmail.com
38 Richmond Park Drive Georgina (Keswick North), Ontario L4P 0A7
4 Bedroom
4 Bathroom
2500 - 3000 sqft
Fireplace
Central Air Conditioning
Forced Air
$1,339,000
Welcome to you next Forever Home. Luxurious And Spacious 4 Bedroom & 4 Washrooms Home, over 3000 sq ft Above ground. Quality Build By Gladebrook Homes! Premium Lot Side & Back Onto Gorgeous Ravine. *Your Private Oasis*. 9' Ceiling On Main Floor, High End Finishes. Tons Of Natural Light, Functional Layout, Extra Long Driveway. 10 Min Walk To Community Beach. Close To Top Rated Schools, Parks, Shopping. Restaurants, Public Transit, Highway 404 And Lots More! (id:50787)
Open House
This property has open houses!
May
24
Saturday
Starts at:
2:00 pm
Ends at:4:00 pm
Property Details
| MLS® Number | N12158580 |
| Property Type | Single Family |
| Community Name | Keswick North |
| Equipment Type | Water Heater - Gas |
| Parking Space Total | 6 |
| Rental Equipment Type | Water Heater - Gas |
Building
| Bathroom Total | 4 |
| Bedrooms Above Ground | 4 |
| Bedrooms Total | 4 |
| Age | 6 To 15 Years |
| Appliances | Garage Door Opener Remote(s), Dishwasher, Dryer, Stove, Washer, Window Coverings, Refrigerator |
| Basement Development | Unfinished |
| Basement Type | N/a (unfinished) |
| Construction Style Attachment | Detached |
| Cooling Type | Central Air Conditioning |
| Exterior Finish | Brick, Brick Facing |
| Fireplace Present | Yes |
| Flooring Type | Hardwood, Carpeted |
| Foundation Type | Poured Concrete |
| Half Bath Total | 1 |
| Heating Fuel | Natural Gas |
| Heating Type | Forced Air |
| Stories Total | 2 |
| Size Interior | 2500 - 3000 Sqft |
| Type | House |
| Utility Water | Municipal Water |
Parking
| Attached Garage | |
| Garage |
Land
| Acreage | No |
| Sewer | Sanitary Sewer |
| Size Depth | 186 Ft |
| Size Frontage | 33 Ft ,1 In |
| Size Irregular | 33.1 X 186 Ft |
| Size Total Text | 33.1 X 186 Ft |
Rooms
| Level | Type | Length | Width | Dimensions |
|---|---|---|---|---|
| Main Level | Kitchen | 6.75 m | 4.45 m | 6.75 m x 4.45 m |
| Main Level | Family Room | 6.69 m | 3.54 m | 6.69 m x 3.54 m |
| Main Level | Dining Room | 5.26 m | 3.58 m | 5.26 m x 3.58 m |
| Main Level | Laundry Room | 4.43 m | 1.32 m | 4.43 m x 1.32 m |
| Upper Level | Bedroom | 6.19 m | 3.64 m | 6.19 m x 3.64 m |
| Upper Level | Bedroom 2 | 4.75 m | 3.65 m | 4.75 m x 3.65 m |
| Upper Level | Bedroom 3 | 5.22 m | 3.85 m | 5.22 m x 3.85 m |
| Upper Level | Bedroom 4 | 3.85 m | 3.65 m | 3.85 m x 3.65 m |
| Upper Level | Bathroom | 4.43 m | 1.66 m | 4.43 m x 1.66 m |








































