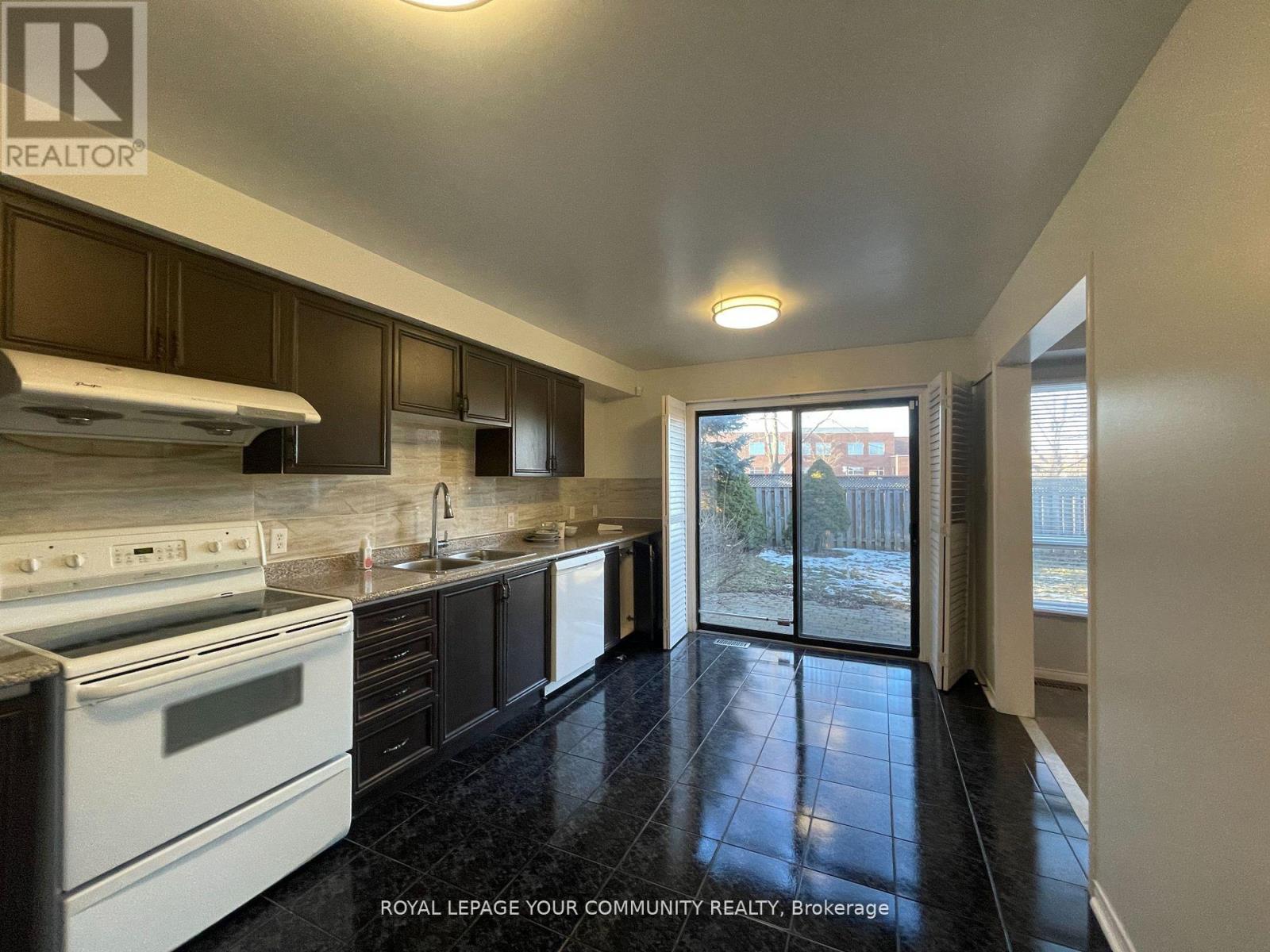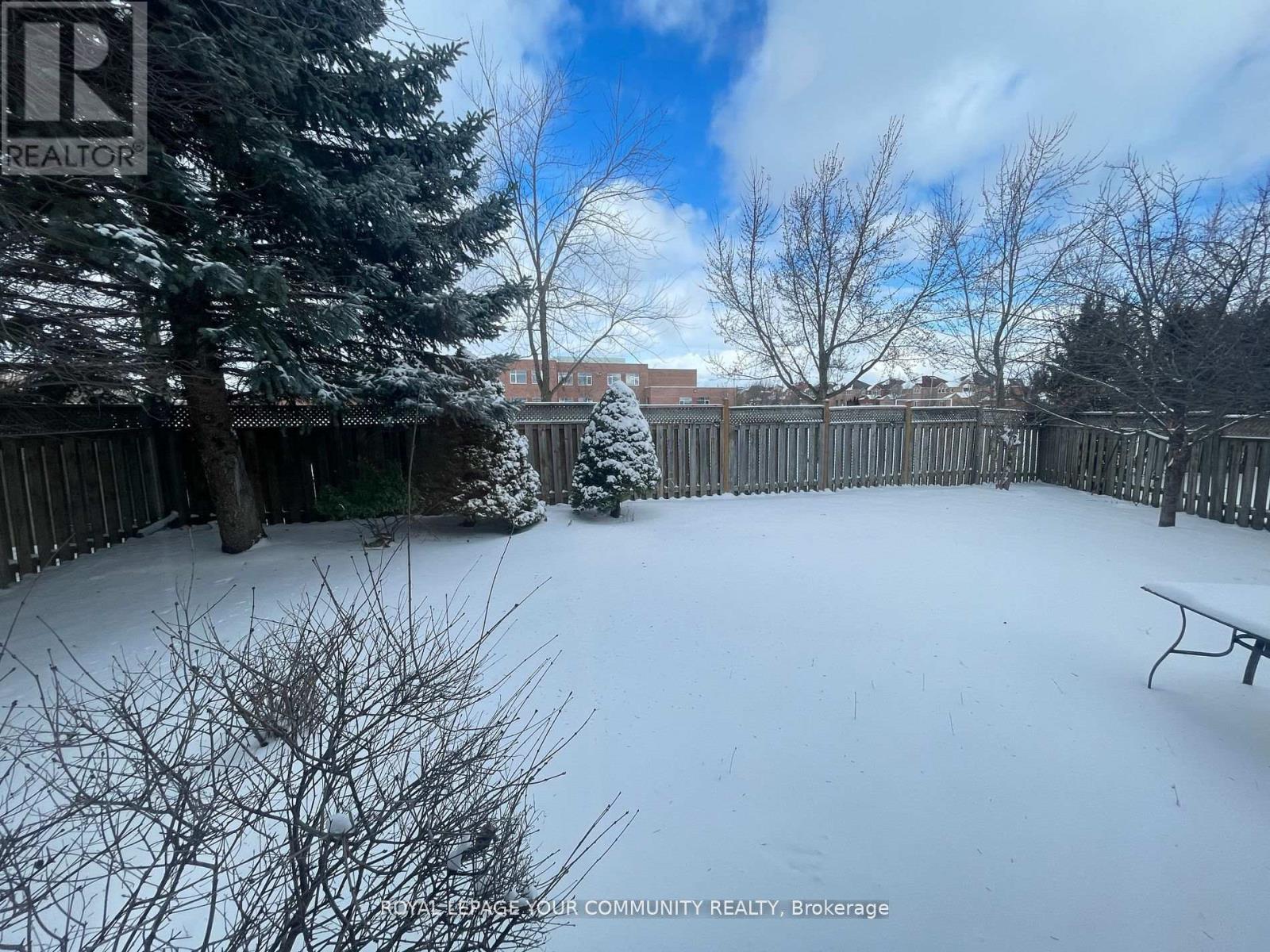4 Bedroom
4 Bathroom
1500 - 2000 sqft
Fireplace
Central Air Conditioning
Forced Air
$3,700 Monthly
The Perfect Family Home! Nestled on a quiet, child-safe court, this spacious detached home is ideal for families seeking comfort and convenience. Featuring 3 bedrooms on the upper level and a private lower-level retreat with a fourth bedroom, kitchenette, 3-piece bath, and a large rec areaperfect for family movie nights or hosting guests. The generous driveway fits 6 cars, making parking a breeze. Enjoy added security with a home alarm system. Sitting on a large pie-shaped lot, this home backs onto the green space of Markham Gateway Public School, providing a beautiful and private outdoor setting. Conveniently located near parks, schools, a community center, and shopping, including Costco just 4 minutes away! Don't miss out on this family-friendly gem! (id:50787)
Property Details
|
MLS® Number
|
N12171953 |
|
Property Type
|
Single Family |
|
Community Name
|
Middlefield |
|
Amenities Near By
|
Hospital, Park, Place Of Worship, Public Transit, Schools |
|
Community Features
|
Community Centre |
|
Parking Space Total
|
6 |
Building
|
Bathroom Total
|
4 |
|
Bedrooms Above Ground
|
3 |
|
Bedrooms Below Ground
|
1 |
|
Bedrooms Total
|
4 |
|
Age
|
16 To 30 Years |
|
Appliances
|
Alarm System, Dishwasher, Dryer, Range, Washer, Window Coverings, Refrigerator |
|
Basement Development
|
Finished |
|
Basement Type
|
N/a (finished) |
|
Construction Style Attachment
|
Detached |
|
Cooling Type
|
Central Air Conditioning |
|
Exterior Finish
|
Brick |
|
Fireplace Present
|
Yes |
|
Flooring Type
|
Carpeted, Ceramic, Porcelain Tile |
|
Foundation Type
|
Concrete |
|
Half Bath Total
|
1 |
|
Heating Fuel
|
Natural Gas |
|
Heating Type
|
Forced Air |
|
Stories Total
|
2 |
|
Size Interior
|
1500 - 2000 Sqft |
|
Type
|
House |
|
Utility Water
|
Municipal Water |
Parking
Land
|
Acreage
|
No |
|
Land Amenities
|
Hospital, Park, Place Of Worship, Public Transit, Schools |
|
Sewer
|
Sanitary Sewer |
Rooms
| Level |
Type |
Length |
Width |
Dimensions |
|
Second Level |
Primary Bedroom |
5.1 m |
4.6 m |
5.1 m x 4.6 m |
|
Second Level |
Bedroom 2 |
4.22 m |
3.07 m |
4.22 m x 3.07 m |
|
Second Level |
Bedroom 3 |
4.67 m |
3.17 m |
4.67 m x 3.17 m |
|
Second Level |
Bathroom |
3.17 m |
1.83 m |
3.17 m x 1.83 m |
|
Second Level |
Bathroom |
2.26 m |
1.65 m |
2.26 m x 1.65 m |
|
Lower Level |
Bathroom |
2.03 m |
2.05 m |
2.03 m x 2.05 m |
|
Lower Level |
Recreational, Games Room |
5.79 m |
4.32 m |
5.79 m x 4.32 m |
|
Lower Level |
Bedroom 4 |
3.35 m |
2.41 m |
3.35 m x 2.41 m |
|
Main Level |
Living Room |
5.51 m |
3.35 m |
5.51 m x 3.35 m |
|
Main Level |
Family Room |
3.99 m |
3.07 m |
3.99 m x 3.07 m |
|
Main Level |
Kitchen |
5.08 m |
3.07 m |
5.08 m x 3.07 m |
https://www.realtor.ca/real-estate/28363893/38-ralph-court-markham-middlefield-middlefield





























