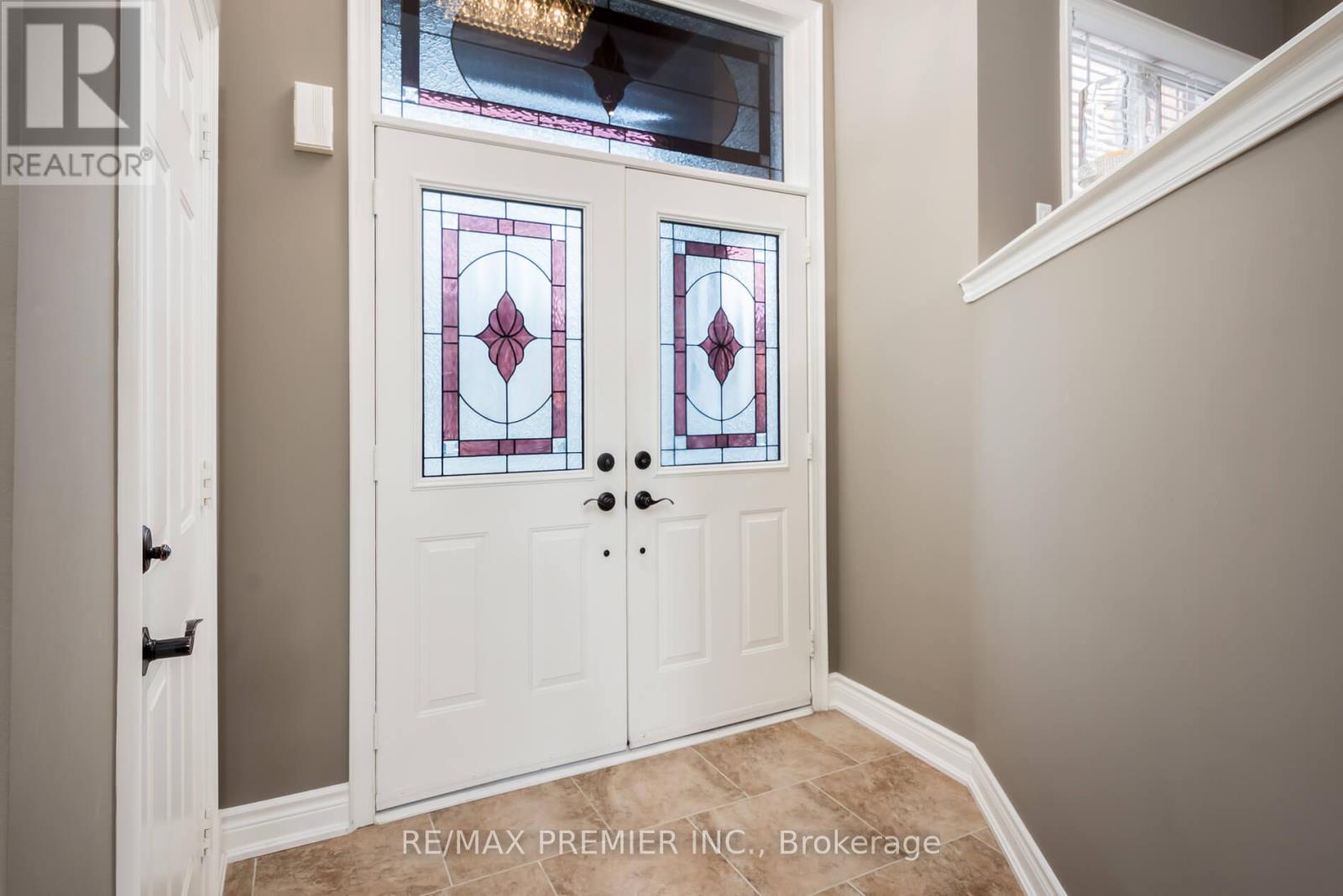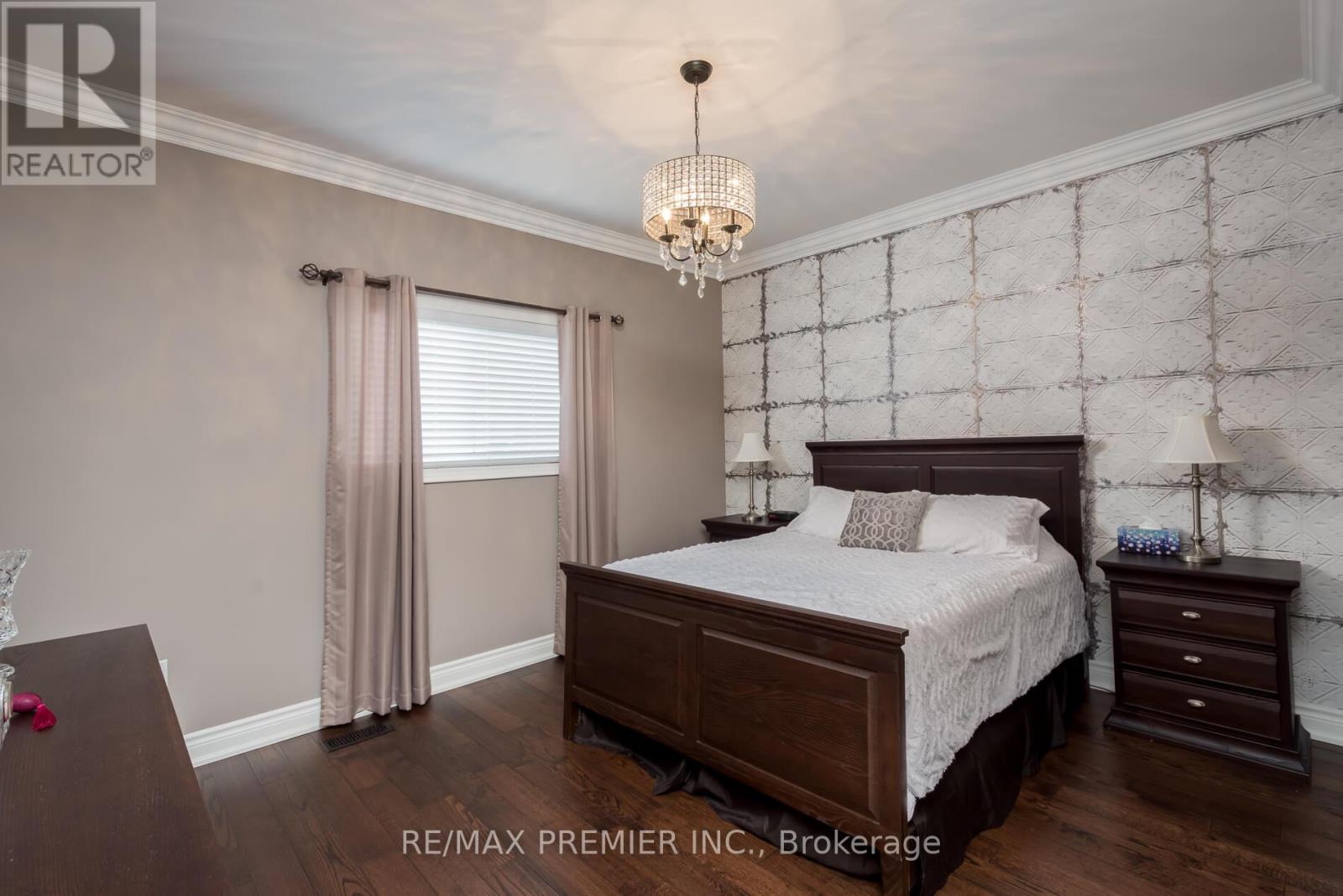2 Bedroom
2 Bathroom
Bungalow
Central Air Conditioning
Forced Air
Landscaped
$1,049,990
From The Moment You Step Inside, This Home Impresses With Its Stunning Design! Expertly Renovated With Top-Quality Materials, It's Completely Move-In Ready And Located In The Highly Sought-After Snelgrove Neighborhood. Features Include 9-Foot Ceilings, Crown Molding, Pot Lights, And Professionally Installed Hand-Scraped Hardwood Floors Throughout. The Home Also Showcases New Large-Format Ceramic Tiles And A Custom-Built, Spa-Like Primary Bathroom With Genuine Swarovski Tiles, A Spacious Freestanding Soaker Tub, And A Rainfall Showerhead With Body Jets. Meticulously Maintained, This Home Is A Must-See And Is Sure To Exceed Expectations. Conveniently Located Near Highway 410, Schools, Parks, And Other Amenities. Extras: Professionally Renovated Within The Last Six Years Using All High-End Materials. The Maintenance-Free Lot Includes Concrete Walkways And A Large Backyard Pad. New Roof Installed In 2016. **** EXTRAS **** All Electrical Light Fixtures. All Window Coverings. Brand New Stainless Steel Fridge, Stove, Range Hood, and Dishwasher. Clothes Washer & Dryer, Shed. (id:50787)
Property Details
|
MLS® Number
|
W9282480 |
|
Property Type
|
Single Family |
|
Community Name
|
Snelgrove |
|
Amenities Near By
|
Hospital, Park, Place Of Worship, Public Transit, Schools |
|
Parking Space Total
|
4 |
Building
|
Bathroom Total
|
2 |
|
Bedrooms Above Ground
|
2 |
|
Bedrooms Total
|
2 |
|
Architectural Style
|
Bungalow |
|
Basement Development
|
Finished |
|
Basement Type
|
N/a (finished) |
|
Construction Style Attachment
|
Detached |
|
Cooling Type
|
Central Air Conditioning |
|
Exterior Finish
|
Brick |
|
Flooring Type
|
Hardwood, Ceramic, Laminate |
|
Foundation Type
|
Concrete |
|
Heating Fuel
|
Natural Gas |
|
Heating Type
|
Forced Air |
|
Stories Total
|
1 |
|
Type
|
House |
|
Utility Water
|
Municipal Water |
Parking
Land
|
Acreage
|
No |
|
Land Amenities
|
Hospital, Park, Place Of Worship, Public Transit, Schools |
|
Landscape Features
|
Landscaped |
|
Sewer
|
Sanitary Sewer |
|
Size Depth
|
100 Ft ,2 In |
|
Size Frontage
|
40 Ft |
|
Size Irregular
|
40.07 X 100.19 Ft |
|
Size Total Text
|
40.07 X 100.19 Ft |
Rooms
| Level |
Type |
Length |
Width |
Dimensions |
|
Basement |
Recreational, Games Room |
10.23 m |
4.94 m |
10.23 m x 4.94 m |
|
Main Level |
Living Room |
6.86 m |
4.94 m |
6.86 m x 4.94 m |
|
Main Level |
Dining Room |
3.22 m |
3.29 m |
3.22 m x 3.29 m |
|
Main Level |
Kitchen |
3.01 m |
3.29 m |
3.01 m x 3.29 m |
|
Main Level |
Primary Bedroom |
4.42 m |
4.21 m |
4.42 m x 4.21 m |
|
Main Level |
Bedroom 2 |
2.74 m |
4.23 m |
2.74 m x 4.23 m |
Utilities
|
Cable
|
Installed |
|
Sewer
|
Installed |
https://www.realtor.ca/real-estate/27342738/38-pappain-crescent-brampton-snelgrove-snelgrove




































