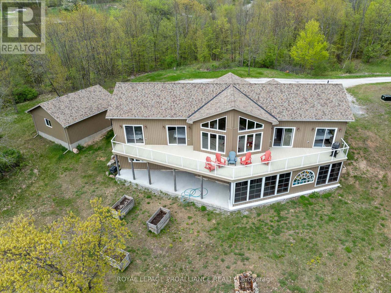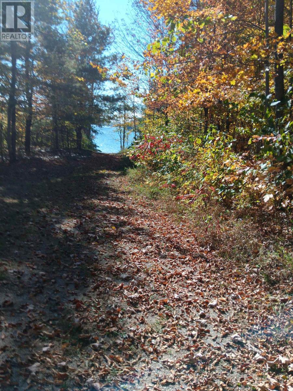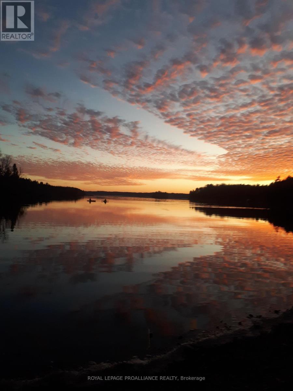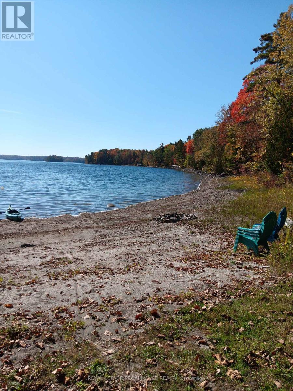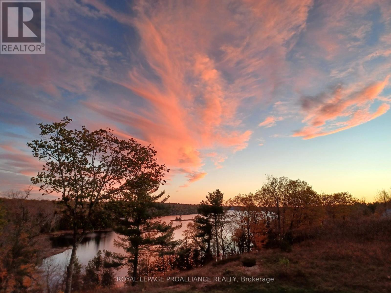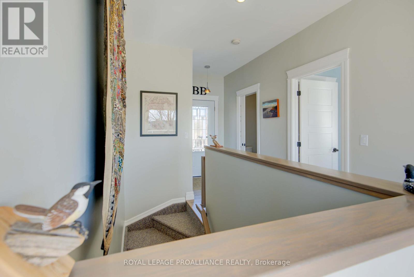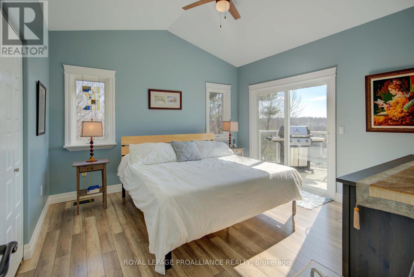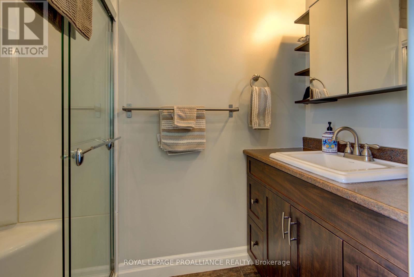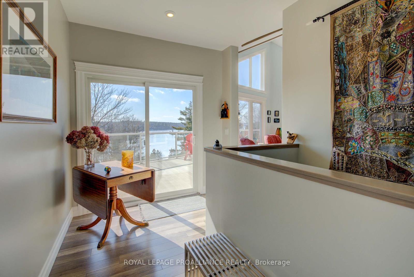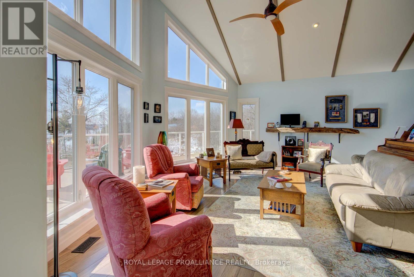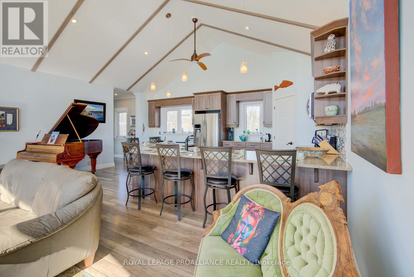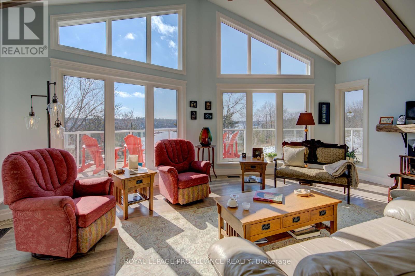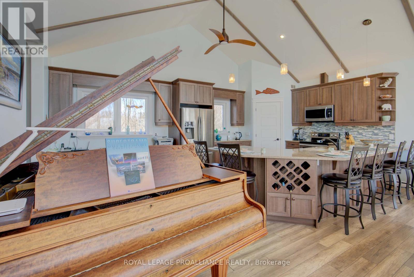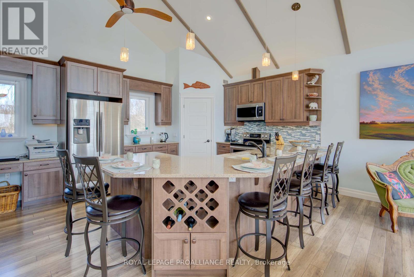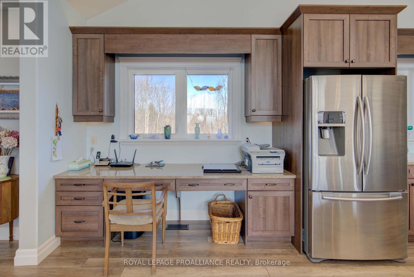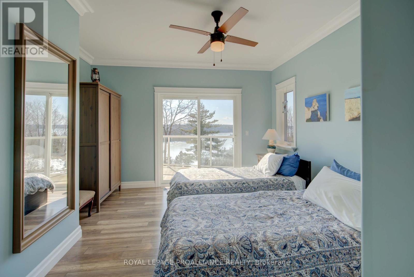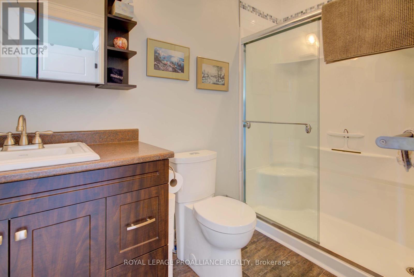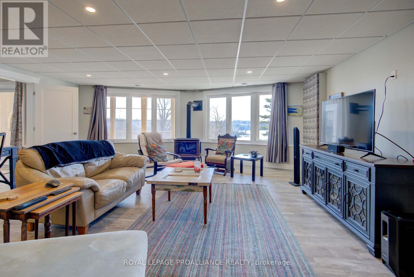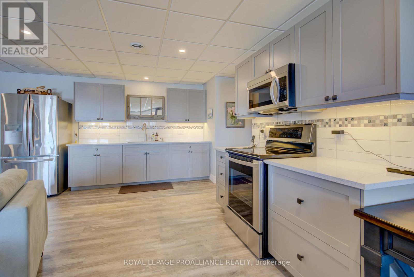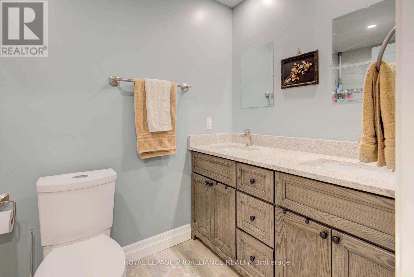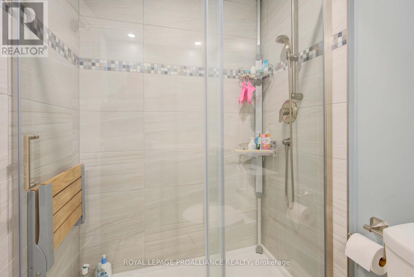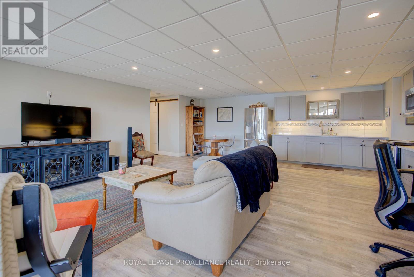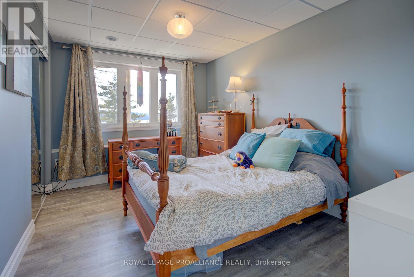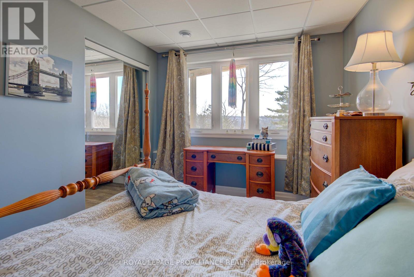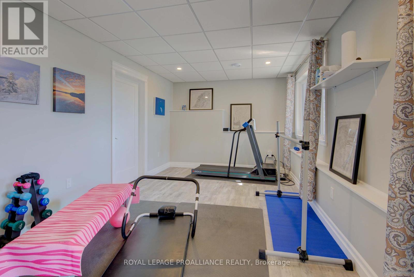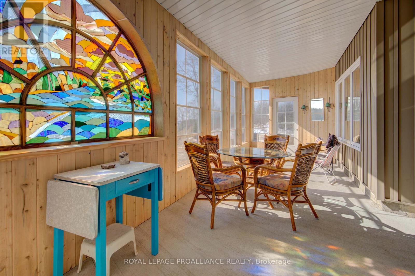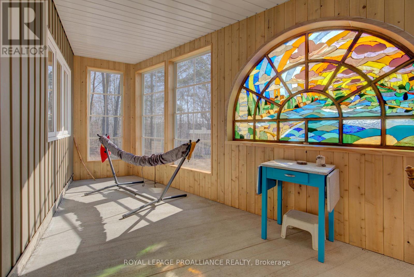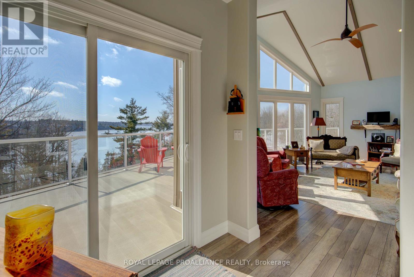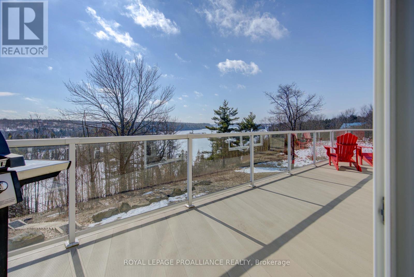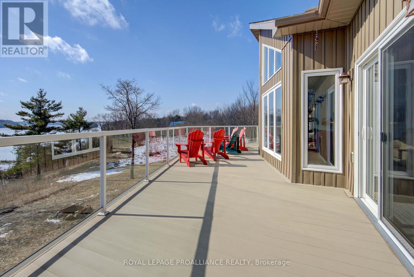5 Bedroom
4 Bathroom
Bungalow
Fireplace
Central Air Conditioning
Forced Air
Waterfront
$1,345,000
The property boasts 5.3 acres of land & features views from the house & deck over the lake. The main level has 3 bdrms, 3 full baths, & large open concept kitchen & great room w/ cathedral ceilings. Each bedroom has an ensuite bath & access to the large deck. The spacious and open custom kitchen is immaculate and features quartz countertops plus a walk-in pantry. The lower level has two bdrms, a full bath, living room w/ fireplace & a kitchen area. The lower level is bright & spacious & has a screened-in sitting area & patio. The concrete patio area has been re-enforced for a future hot tub with hydro and plumbing rough-in. Beside the house sits a detached, 2-car garage. This private setting is located in a waterfront community Badour Farms Estates. All property owners enjoy private privileges to a boat launch on Bobs Lake and to trails in the 450 acres of land within the community. (id:50787)
Property Details
|
MLS® Number
|
X8112044 |
|
Property Type
|
Single Family |
|
Amenities Near By
|
Beach |
|
Communication Type
|
Internet Access |
|
Parking Space Total
|
8 |
|
View Type
|
Direct Water View |
|
Water Front Type
|
Waterfront |
Building
|
Bathroom Total
|
4 |
|
Bedrooms Above Ground
|
3 |
|
Bedrooms Below Ground
|
2 |
|
Bedrooms Total
|
5 |
|
Appliances
|
Garage Door Opener, Window Coverings |
|
Architectural Style
|
Bungalow |
|
Basement Development
|
Finished |
|
Basement Features
|
Walk Out |
|
Basement Type
|
N/a (finished) |
|
Construction Style Attachment
|
Detached |
|
Cooling Type
|
Central Air Conditioning |
|
Exterior Finish
|
Vinyl Siding |
|
Fireplace Present
|
Yes |
|
Foundation Type
|
Poured Concrete |
|
Heating Fuel
|
Propane |
|
Heating Type
|
Forced Air |
|
Stories Total
|
1 |
|
Type
|
House |
Parking
Land
|
Access Type
|
Year-round Access |
|
Acreage
|
No |
|
Land Amenities
|
Beach |
|
Sewer
|
Septic System |
|
Size Irregular
|
449.8 X 460.66 Ft |
|
Size Total Text
|
449.8 X 460.66 Ft |
Rooms
| Level |
Type |
Length |
Width |
Dimensions |
|
Basement |
Bedroom 5 |
4 m |
3 m |
4 m x 3 m |
|
Basement |
Living Room |
9.1 m |
6.4 m |
9.1 m x 6.4 m |
|
Basement |
Bathroom |
2.7 m |
1.5 m |
2.7 m x 1.5 m |
|
Basement |
Bedroom 4 |
4.2 m |
3.6 m |
4.2 m x 3.6 m |
|
Main Level |
Primary Bedroom |
3.9 m |
3.9 m |
3.9 m x 3.9 m |
|
Main Level |
Bathroom |
3.9 m |
2.3 m |
3.9 m x 2.3 m |
|
Main Level |
Kitchen |
6.4 m |
3.9 m |
6.4 m x 3.9 m |
|
Main Level |
Great Room |
6.4 m |
5.4 m |
6.4 m x 5.4 m |
|
Main Level |
Bathroom |
2.7 m |
1.5 m |
2.7 m x 1.5 m |
|
Main Level |
Bedroom 2 |
3.9 m |
3.9 m |
3.9 m x 3.9 m |
|
Main Level |
Bathroom |
2.7 m |
1.5 m |
2.7 m x 1.5 m |
|
Main Level |
Bedroom 3 |
3.9 m |
3.9 m |
3.9 m x 3.9 m |
Utilities
|
Electricity Connected
|
Connected |
|
Telephone
|
Connected |
https://www.realtor.ca/real-estate/26579446/38-oak-bluffs-road-south-frontenac

