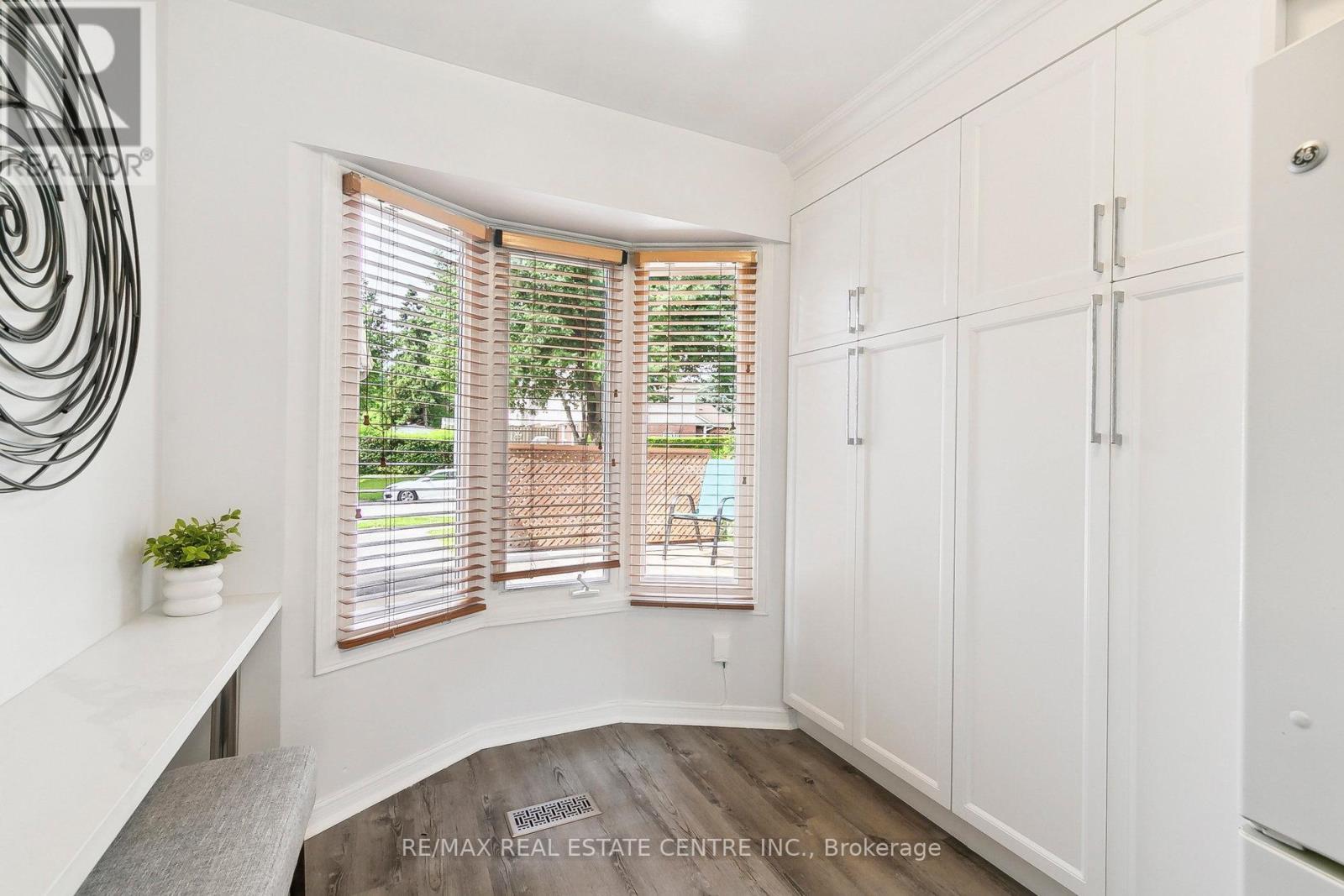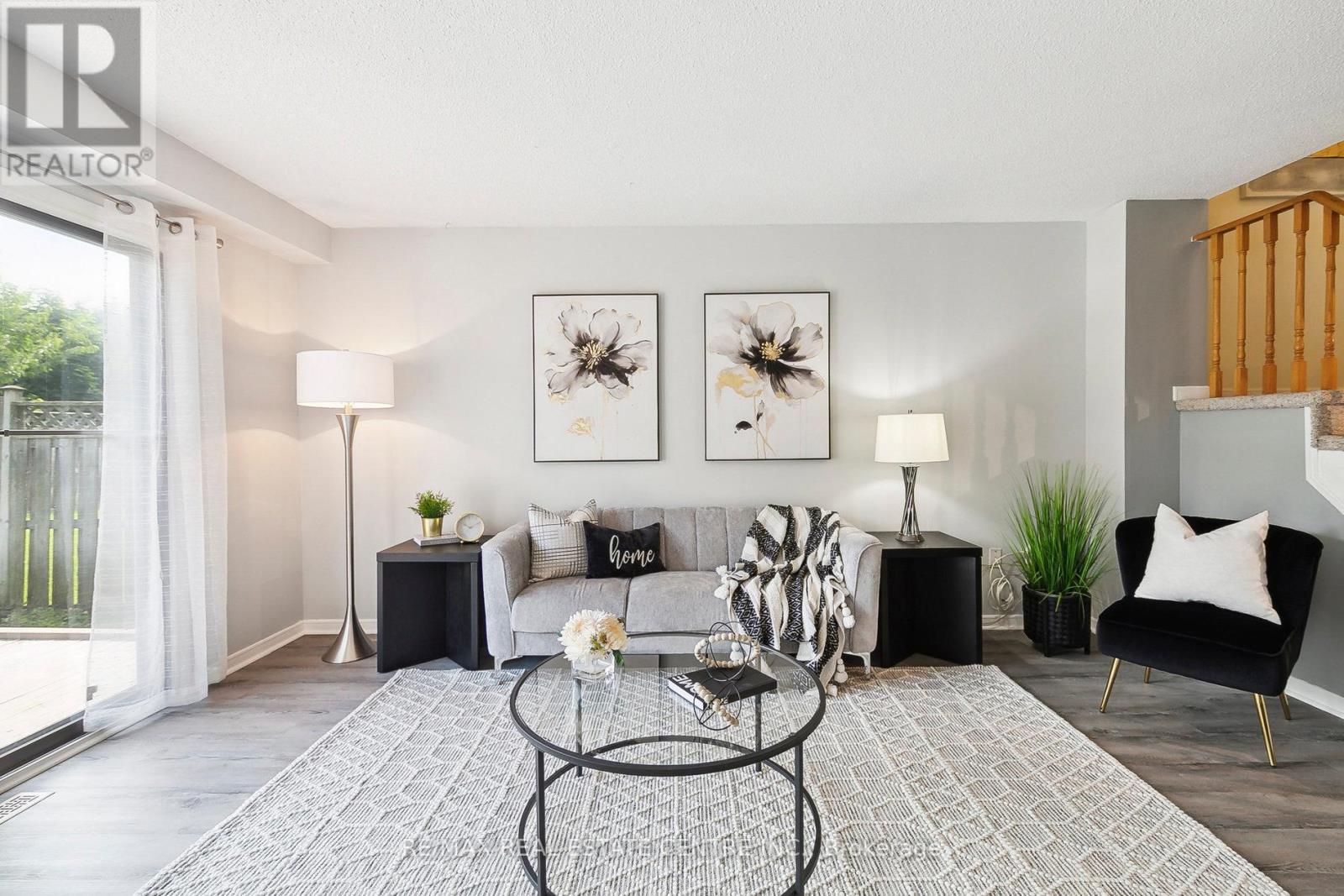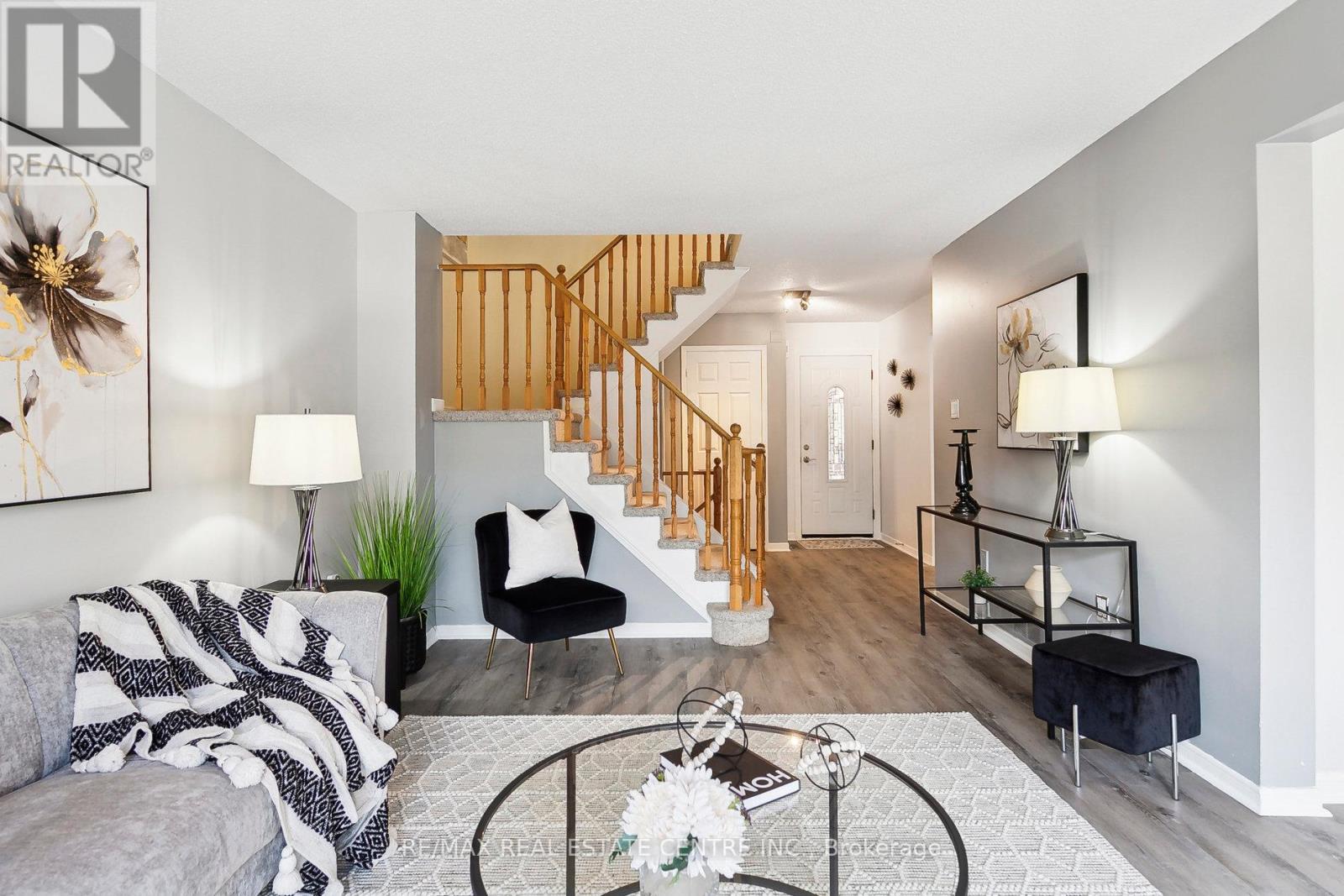3 Bedroom
2 Bathroom
Central Air Conditioning
Forced Air
$885,000
Heartlake Beauty Loaded w/Upgrades! Fantastic Detached Offers Great Curb Appeal w/Private Front Deck, 2 Car Garage, Triple Wide Private Drive All On A Generous Sized, Fully Fenced Lot! Tons Of Natural Light Pours Thru The Large Windows Thruout! Gorgeous Renovated Dream Kitchen Features Custom Cabinetry, Quartz Counters & Backsplash, Built In Dishwasher & Microwave, Crown Mouldings & Incredible Pantry Wall! This Sunfilled Main Floor Boasts Open Concept Living & Dining Areas w/Upgraded Modern Flooring & Walkout To A Huge Deck & Gardens, Plus Convenient Main Flr Powder Room! Oversized Primary & 2nd Bedroom w/Tons Of Closet Space, Good Sized Full Bathrm & 3rd Bedroom/Home Office Space! Lower Level Has Huge Finished Rec Rm Space w/Pot Lights & Wall Sconce Lighting & Separate Laundry Rm w/Storage Space, Laundry Tub & Brand New Washer Dryer. Amazing Home In High Demand Family Area, Near All Amenities, Offering Tons Of Space & Upgrades Thruout! Youll Be Proud To Call This House Your Home! **** EXTRAS **** All Major Components Have Been Updated Within Last 3 Years (Furnace, CAC, Driveway, Front Door) 2023 Updates (Custom Kitchen, Appliances, Floors) Roof 2018. 2024 Updates (Owned HWT, Garage Door, Washer/Dryer) (id:50787)
Property Details
|
MLS® Number
|
W9006638 |
|
Property Type
|
Single Family |
|
Community Name
|
Heart Lake East |
|
Amenities Near By
|
Park, Public Transit, Schools |
|
Community Features
|
Community Centre |
|
Parking Space Total
|
5 |
Building
|
Bathroom Total
|
2 |
|
Bedrooms Above Ground
|
3 |
|
Bedrooms Total
|
3 |
|
Appliances
|
Garage Door Opener Remote(s), Water Heater, Blinds, Dishwasher, Dryer, Garage Door Opener, Microwave, Refrigerator, Stove, Washer |
|
Basement Development
|
Finished |
|
Basement Type
|
N/a (finished) |
|
Construction Style Attachment
|
Detached |
|
Cooling Type
|
Central Air Conditioning |
|
Exterior Finish
|
Aluminum Siding, Brick |
|
Foundation Type
|
Poured Concrete |
|
Heating Fuel
|
Natural Gas |
|
Heating Type
|
Forced Air |
|
Stories Total
|
2 |
|
Type
|
House |
|
Utility Water
|
Municipal Water |
Parking
Land
|
Acreage
|
No |
|
Land Amenities
|
Park, Public Transit, Schools |
|
Sewer
|
Sanitary Sewer |
|
Size Irregular
|
41 X 105.34 Ft |
|
Size Total Text
|
41 X 105.34 Ft |
|
Surface Water
|
Lake/pond |
Rooms
| Level |
Type |
Length |
Width |
Dimensions |
|
Second Level |
Primary Bedroom |
5.31 m |
3.42 m |
5.31 m x 3.42 m |
|
Second Level |
Bedroom 2 |
4.27 m |
3.36 m |
4.27 m x 3.36 m |
|
Second Level |
Bedroom 3 |
3.05 m |
2.76 m |
3.05 m x 2.76 m |
|
Basement |
Recreational, Games Room |
6.22 m |
5.1 m |
6.22 m x 5.1 m |
|
Basement |
Utility Room |
6.4 m |
2.44 m |
6.4 m x 2.44 m |
|
Main Level |
Living Room |
5.06 m |
3.66 m |
5.06 m x 3.66 m |
|
Main Level |
Dining Room |
3.33 m |
2.87 m |
3.33 m x 2.87 m |
|
Main Level |
Kitchen |
5.78 m |
2.87 m |
5.78 m x 2.87 m |
|
Main Level |
Eating Area |
5.78 m |
2.44 m |
5.78 m x 2.44 m |
https://www.realtor.ca/real-estate/27114270/38-mount-pleasant-drive-brampton-heart-lake-east









































