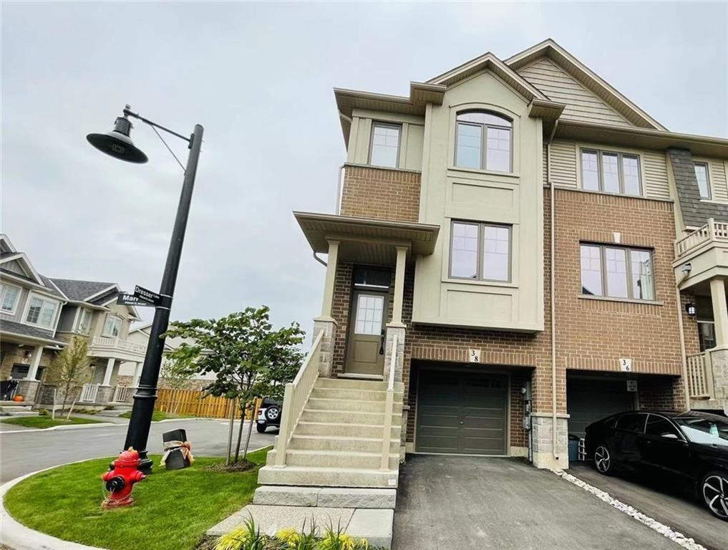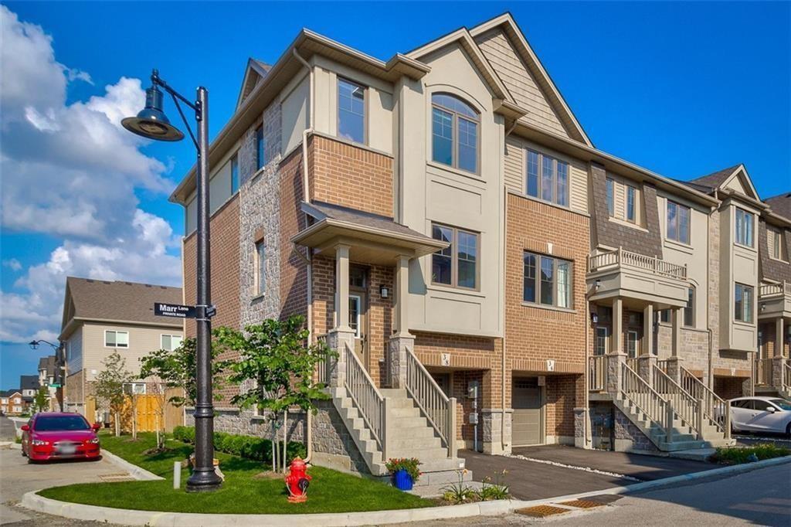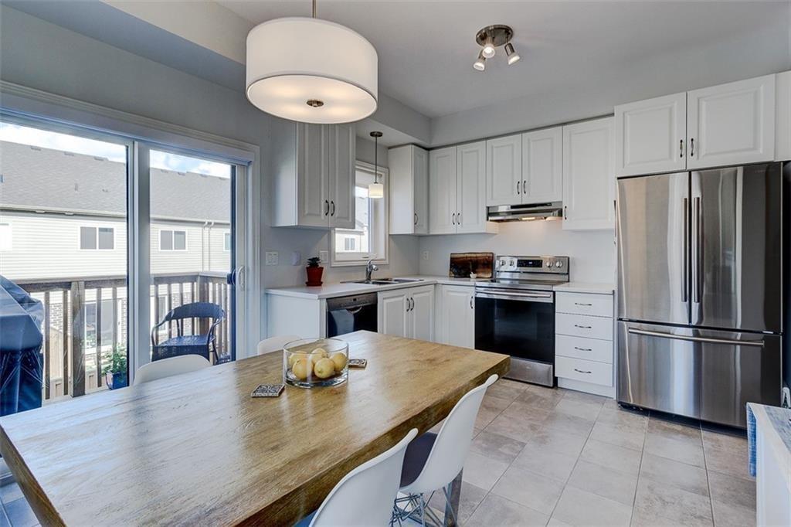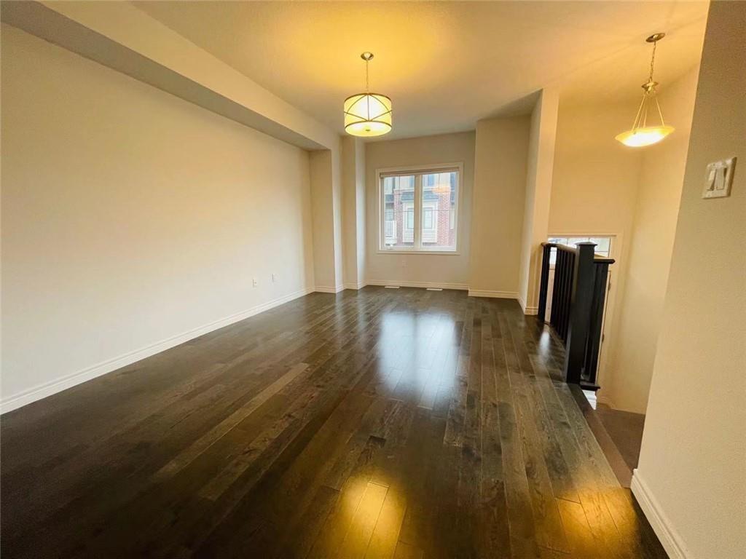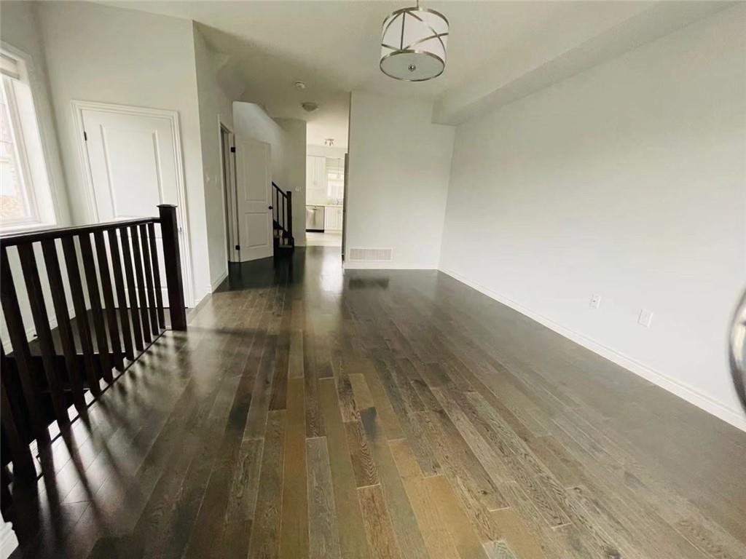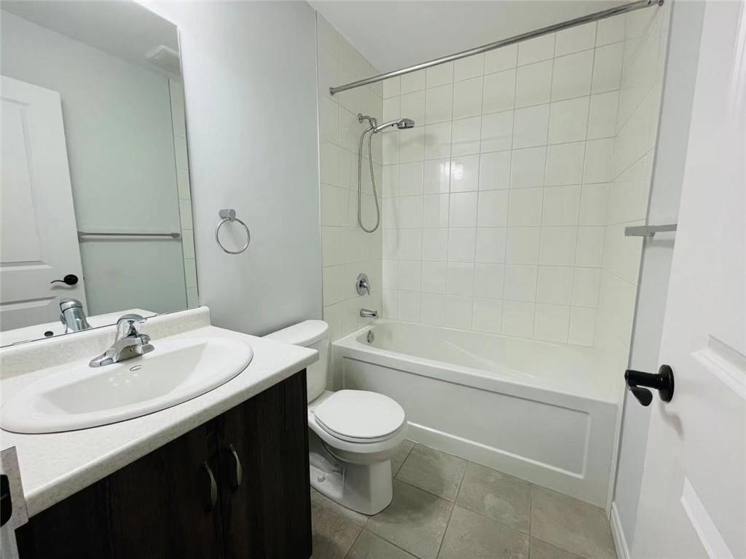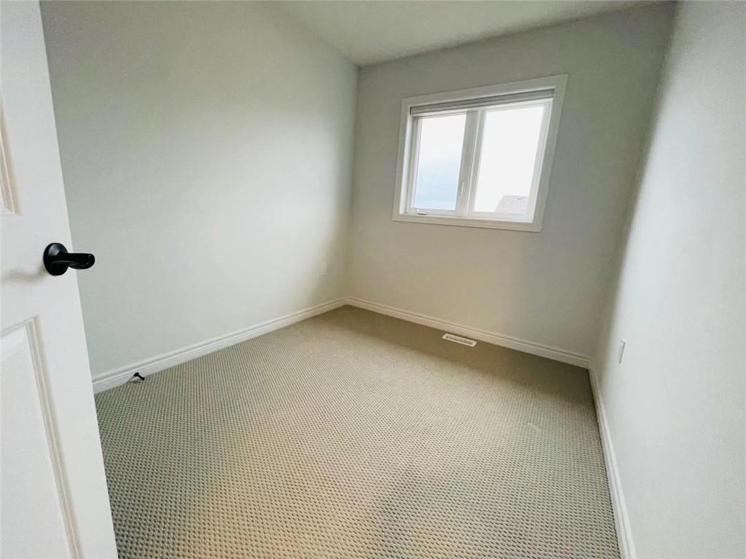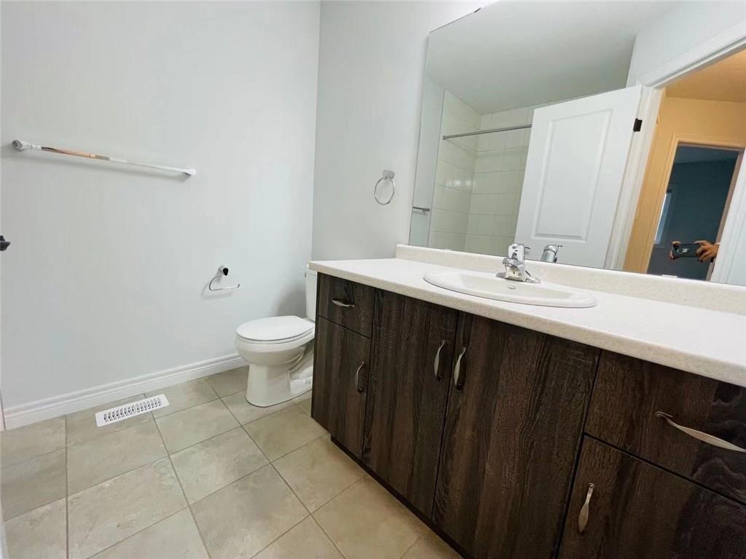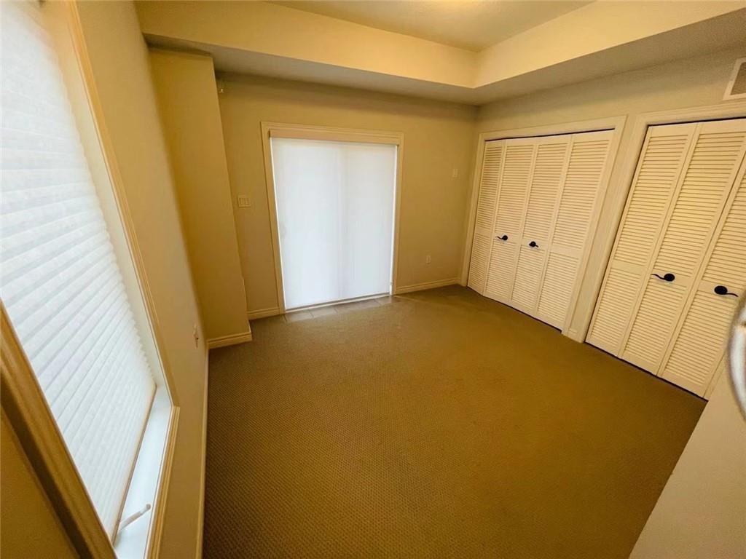289-597-1980
infolivingplus@gmail.com
38 Marr Lane Ancaster, Ontario L9G 0K1
2 Bedroom
3 Bathroom
1510 sqft
3 Level
Central Air Conditioning
Forced Air
$3,000 Monthly
Fantastic Ancaster location. Freshly painted 3 bedroom, 2 storey townhouse. Primary bedroom with walk-in closet and 4-pc Ensuite plus 4–Pc Bathroom. Beautiful Kitchen with Stainless Steel Appliances and access to deck. Fully finished lower level with walk-out to yard. Close to all amenities and highway. Tenant to pay all utilities and hot water heater, HRV rental. (id:50787)
Property Details
| MLS® Number | H4193341 |
| Property Type | Single Family |
| Equipment Type | Water Heater |
| Features | Paved Driveway |
| Parking Space Total | 2 |
| Rental Equipment Type | Water Heater |
Building
| Bathroom Total | 3 |
| Bedrooms Above Ground | 2 |
| Bedrooms Total | 2 |
| Architectural Style | 3 Level |
| Basement Development | Finished |
| Basement Type | Full (finished) |
| Construction Style Attachment | Attached |
| Cooling Type | Central Air Conditioning |
| Exterior Finish | Brick |
| Foundation Type | Block |
| Half Bath Total | 1 |
| Heating Fuel | Natural Gas |
| Heating Type | Forced Air |
| Stories Total | 3 |
| Size Exterior | 1510 Sqft |
| Size Interior | 1510 Sqft |
| Type | Row / Townhouse |
| Utility Water | Municipal Water |
Land
| Acreage | No |
| Sewer | Municipal Sewage System |
| Size Irregular | X |
| Size Total Text | X|under 1/2 Acre |
| Soil Type | Loam |
Rooms
| Level | Type | Length | Width | Dimensions |
|---|---|---|---|---|
| Second Level | 2pc Bathroom | Measurements not available | ||
| Second Level | Eat In Kitchen | 15' '' x 11' '' | ||
| Second Level | Living Room | 17' '' x 11' '' | ||
| Third Level | 4pc Bathroom | Measurements not available | ||
| Third Level | 4pc Bathroom | Measurements not available | ||
| Third Level | Bedroom | 9' '' x 7' '' | ||
| Third Level | Primary Bedroom | 16' '' x 10' '' | ||
| Ground Level | Den | 11' '' x 9' '' |
https://www.realtor.ca/real-estate/26863739/38-marr-lane-ancaster

