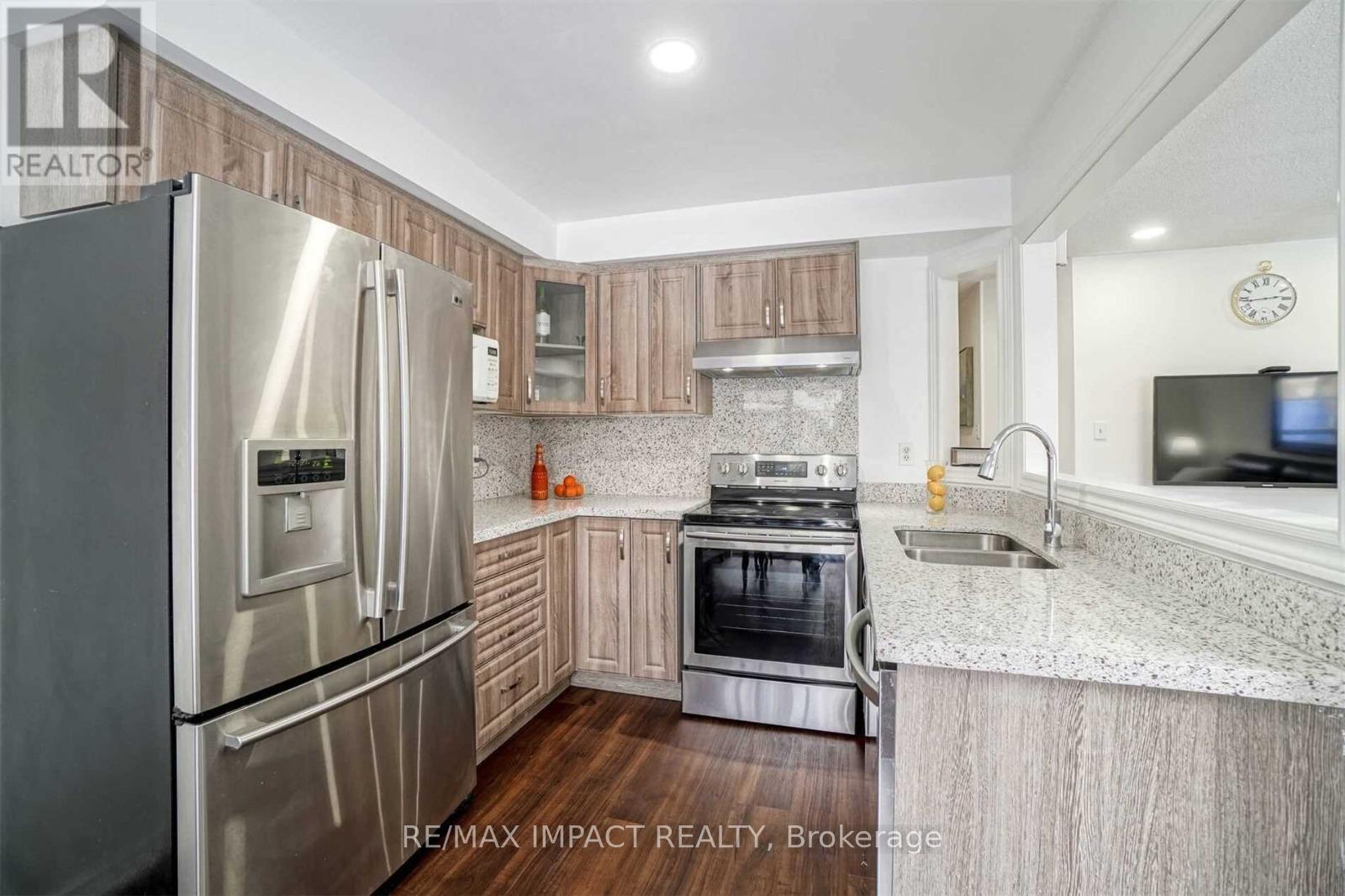3 Bedroom
3 Bathroom
Central Air Conditioning
Forced Air
$2,900 Monthly
Location Location Location move into a wonderful and quiet neighborhood and right inside a beautiful freehold townhome. Well maintained and functional. Property boasts spacious 3 bedrooms, 3 bathrooms and a finished basement for your enjoyment. Enjoy a large beautiful enclosed backyard during warm summer days on the deck with friends and family. Upgraded kitchen with Quartz countertop makes cooking an easy task. All around the area you'll find some of the best restaurants and an amazing dessert cafe along with schools, walk in clinic, transit, parks, and a plaza full of great stores. Don't miss living with the utmost convenience. *Pictures are taken from a previous staged listing* (id:50787)
Property Details
|
MLS® Number
|
E12113615 |
|
Property Type
|
Single Family |
|
Community Name
|
Central |
|
Amenities Near By
|
Park, Place Of Worship, Public Transit, Schools |
|
Features
|
Carpet Free |
|
Parking Space Total
|
3 |
|
Structure
|
Deck |
Building
|
Bathroom Total
|
3 |
|
Bedrooms Above Ground
|
3 |
|
Bedrooms Total
|
3 |
|
Age
|
16 To 30 Years |
|
Appliances
|
Blinds |
|
Basement Development
|
Finished |
|
Basement Type
|
N/a (finished) |
|
Construction Style Attachment
|
Attached |
|
Cooling Type
|
Central Air Conditioning |
|
Exterior Finish
|
Brick |
|
Flooring Type
|
Ceramic, Laminate, Carpeted |
|
Foundation Type
|
Unknown |
|
Half Bath Total
|
1 |
|
Heating Fuel
|
Natural Gas |
|
Heating Type
|
Forced Air |
|
Stories Total
|
2 |
|
Type
|
Row / Townhouse |
|
Utility Water
|
Municipal Water |
Parking
Land
|
Acreage
|
No |
|
Fence Type
|
Fenced Yard |
|
Land Amenities
|
Park, Place Of Worship, Public Transit, Schools |
|
Sewer
|
Sanitary Sewer |
|
Size Depth
|
109 Ft ,10 In |
|
Size Frontage
|
19 Ft ,8 In |
|
Size Irregular
|
19.68 X 109.9 Ft |
|
Size Total Text
|
19.68 X 109.9 Ft |
Rooms
| Level |
Type |
Length |
Width |
Dimensions |
|
Second Level |
Primary Bedroom |
4.98 m |
2.74 m |
4.98 m x 2.74 m |
|
Second Level |
Bedroom 2 |
4.09 m |
2.82 m |
4.09 m x 2.82 m |
|
Second Level |
Bedroom 3 |
2.84 m |
2.74 m |
2.84 m x 2.74 m |
|
Basement |
Recreational, Games Room |
4.52 m |
3 m |
4.52 m x 3 m |
|
Ground Level |
Kitchen |
4.87 m |
2.74 m |
4.87 m x 2.74 m |
|
Ground Level |
Eating Area |
4.87 m |
2.74 m |
4.87 m x 2.74 m |
|
Ground Level |
Living Room |
4.18 m |
2.98 m |
4.18 m x 2.98 m |
https://www.realtor.ca/real-estate/28236931/38-lax-avenue-ajax-central-central


























