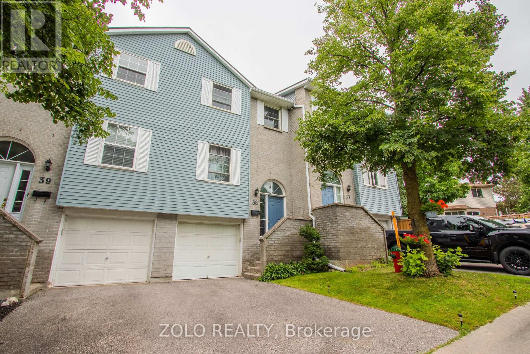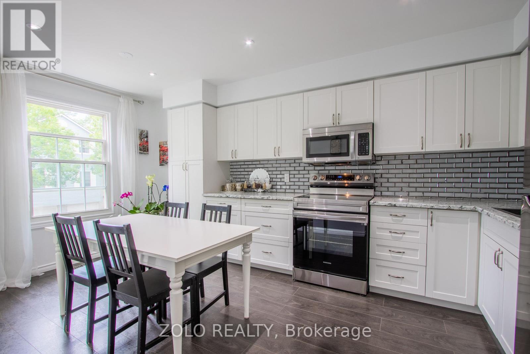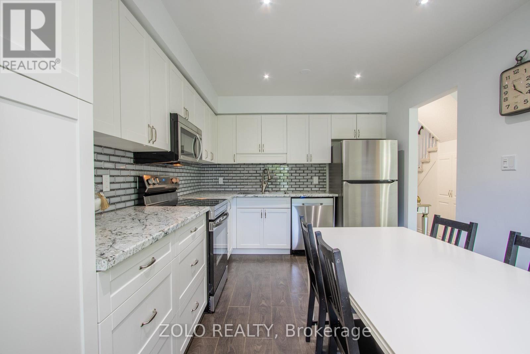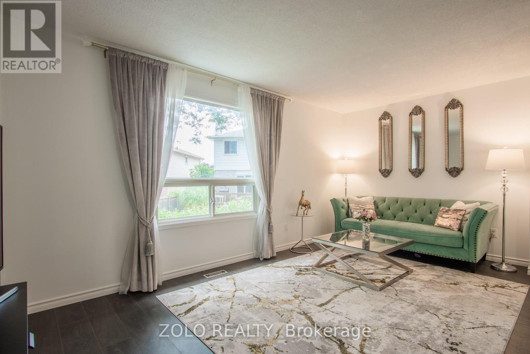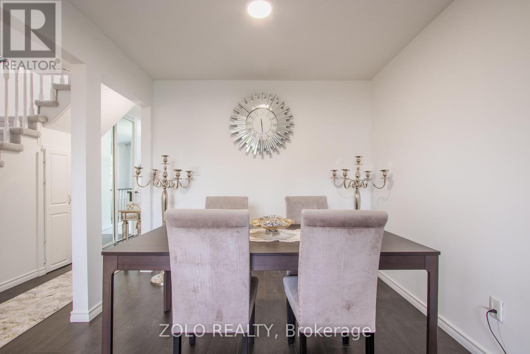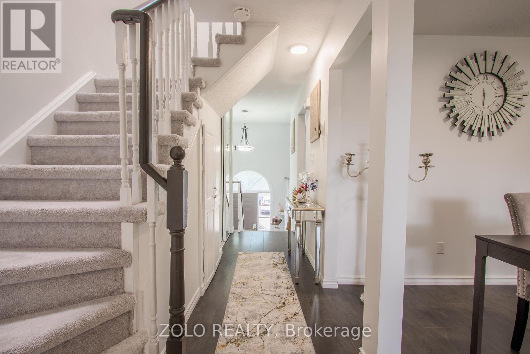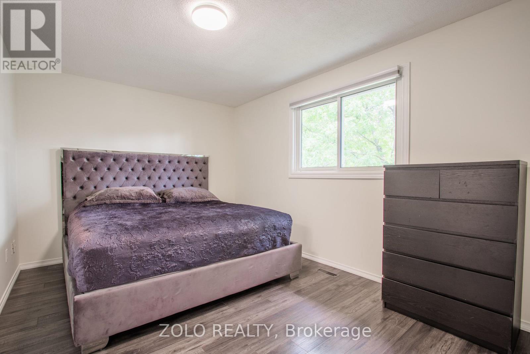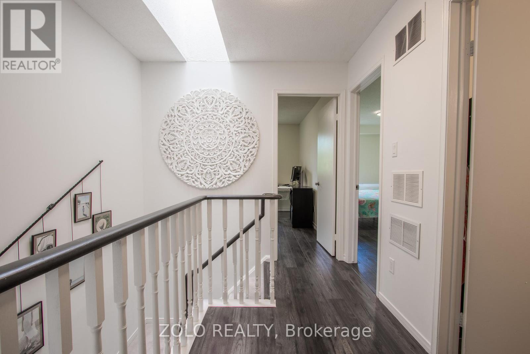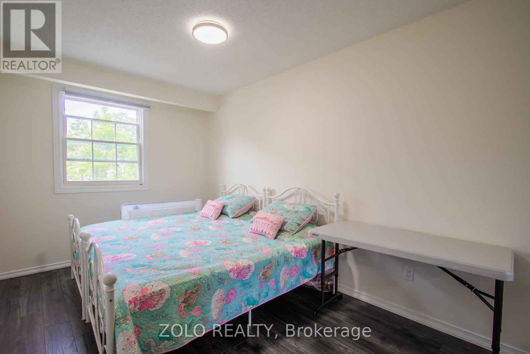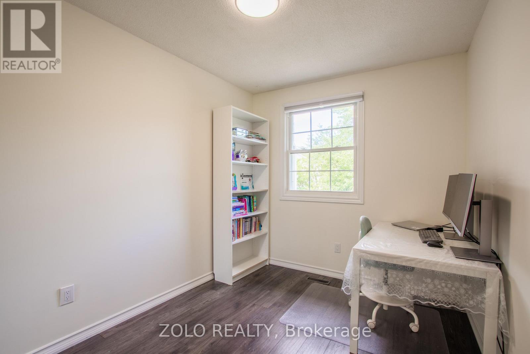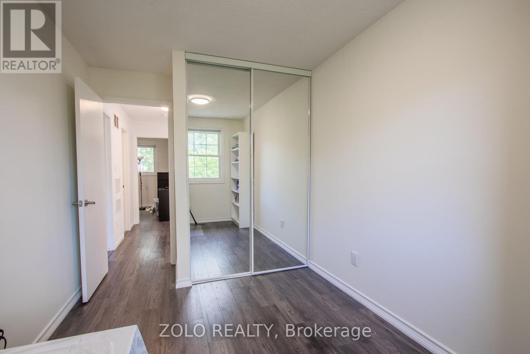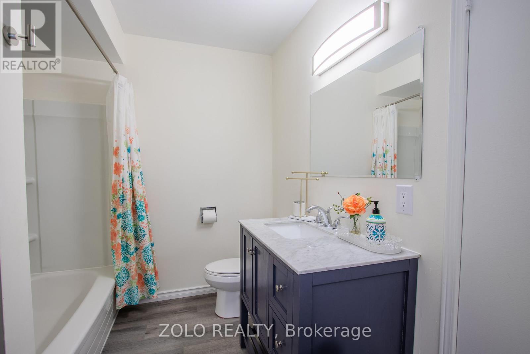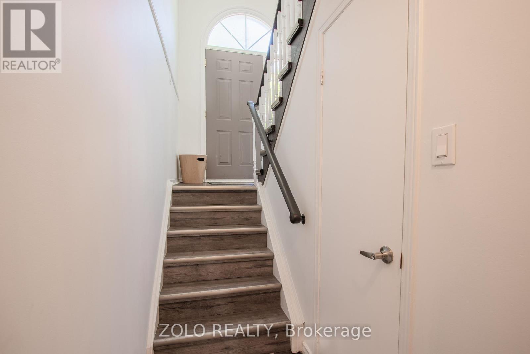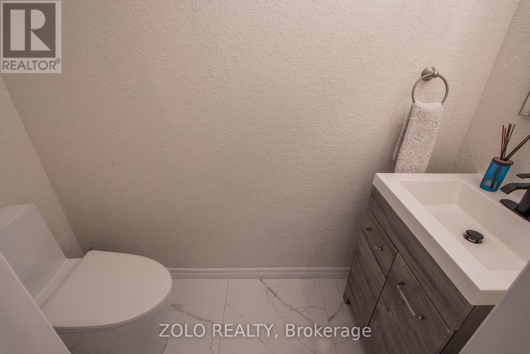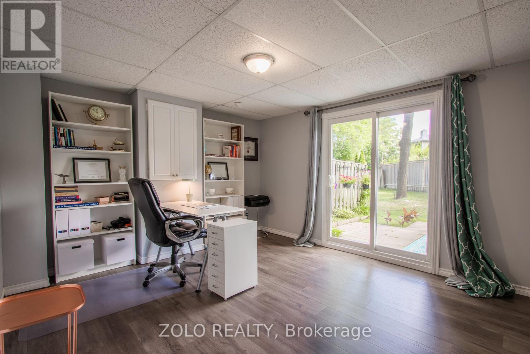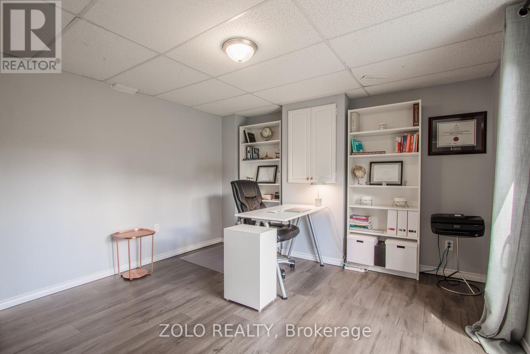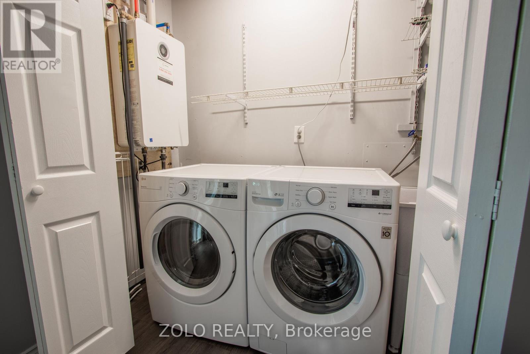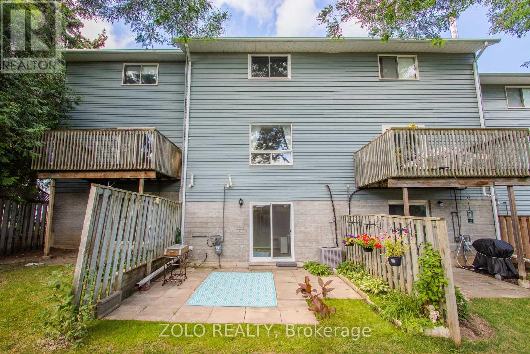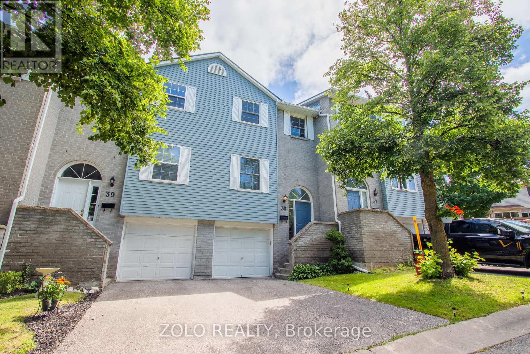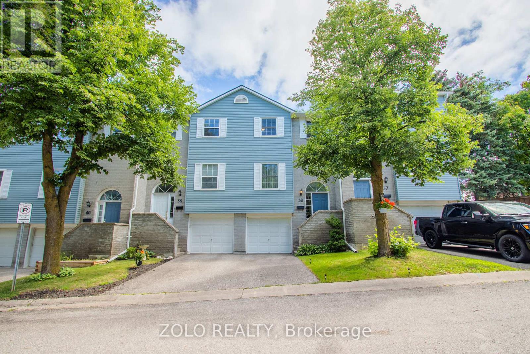4 Bedroom
2 Bathroom
Central Air Conditioning
Forced Air
$3,300 Monthly
Freshly renovated, sunny, spacious, and beautiful townhouse in the established neighbourhood of Bradford. Walking distance to the downtown, shopping, schools, transportation and all other amenities (Go Train, Hwy 400/404). New built-in closets in all 3 bedrooms with mirror sliding doors. Finished walk-out basement with washroom can be used as 4th bedroom or ideal office (new back patio door installed in 2022). New windows installed in 2023. Available for long term **** EXTRAS **** Large eat-in upgraded kitchen with all new stainless steel appliances (fridge, dishwasher, stove, microwave). LG Dryer/Washer 2022. Furnace (Google Nest thermostat, 2024) & AC 2020. Owned Tankless Water Heater (Bosch 2022) (id:50787)
Property Details
|
MLS® Number
|
N8282214 |
|
Property Type
|
Single Family |
|
Community Name
|
Bradford |
|
Community Features
|
Pets Not Allowed |
|
Parking Space Total
|
2 |
Building
|
Bathroom Total
|
2 |
|
Bedrooms Above Ground
|
3 |
|
Bedrooms Below Ground
|
1 |
|
Bedrooms Total
|
4 |
|
Basement Development
|
Finished |
|
Basement Features
|
Walk Out |
|
Basement Type
|
N/a (finished) |
|
Cooling Type
|
Central Air Conditioning |
|
Exterior Finish
|
Aluminum Siding, Brick |
|
Heating Fuel
|
Natural Gas |
|
Heating Type
|
Forced Air |
|
Stories Total
|
2 |
|
Type
|
Row / Townhouse |
Parking
Land
Rooms
| Level |
Type |
Length |
Width |
Dimensions |
|
Second Level |
Primary Bedroom |
15.42 m |
15.97 m |
15.42 m x 15.97 m |
|
Second Level |
Bedroom 2 |
17.29 m |
8.66 m |
17.29 m x 8.66 m |
|
Second Level |
Bedroom 3 |
11.78 m |
8.1 m |
11.78 m x 8.1 m |
|
Second Level |
Bathroom |
|
|
Measurements not available |
|
Basement |
Foyer |
|
|
Measurements not available |
|
Basement |
Laundry Room |
|
|
Measurements not available |
|
Basement |
Bedroom 4 |
13.55 m |
13.19 m |
13.55 m x 13.19 m |
|
Main Level |
Kitchen |
15.97 m |
9.97 m |
15.97 m x 9.97 m |
|
Main Level |
Great Room |
17.61 m |
17.32 m |
17.61 m x 17.32 m |
https://www.realtor.ca/real-estate/26818141/38-harmony-circ-bradford-west-gwillimbury-bradford

