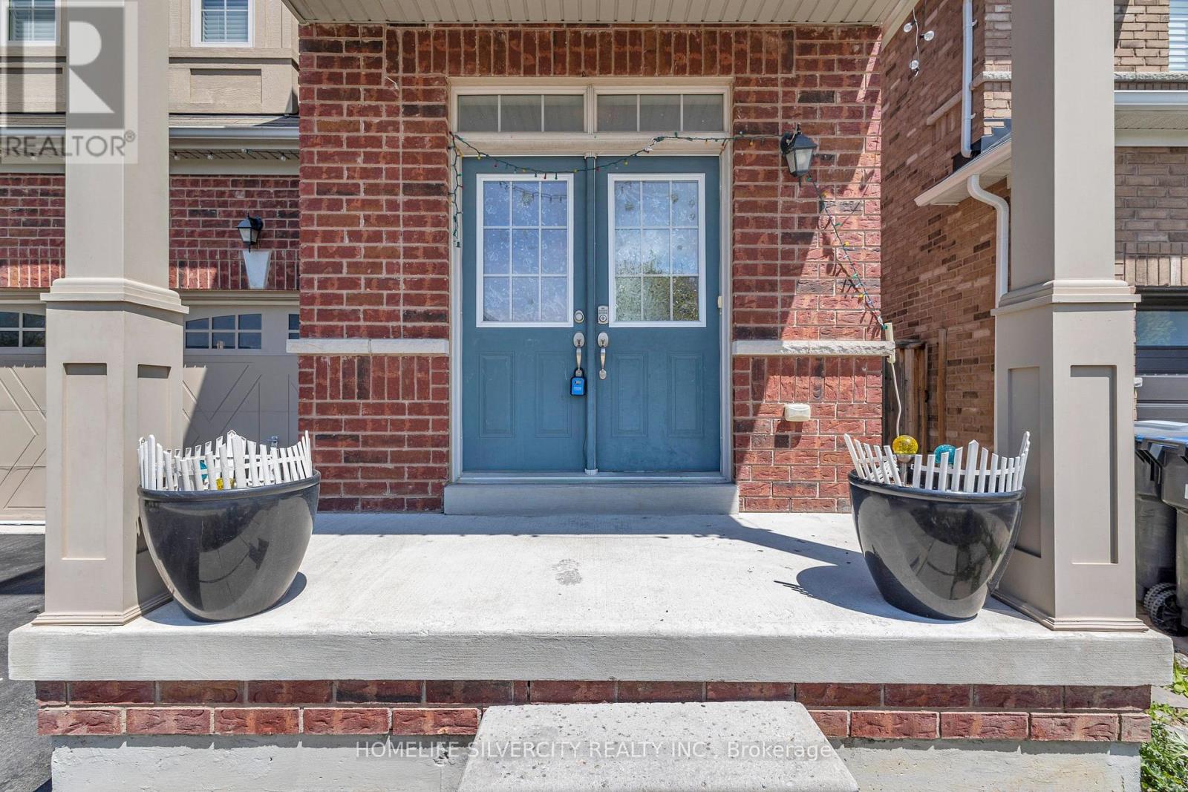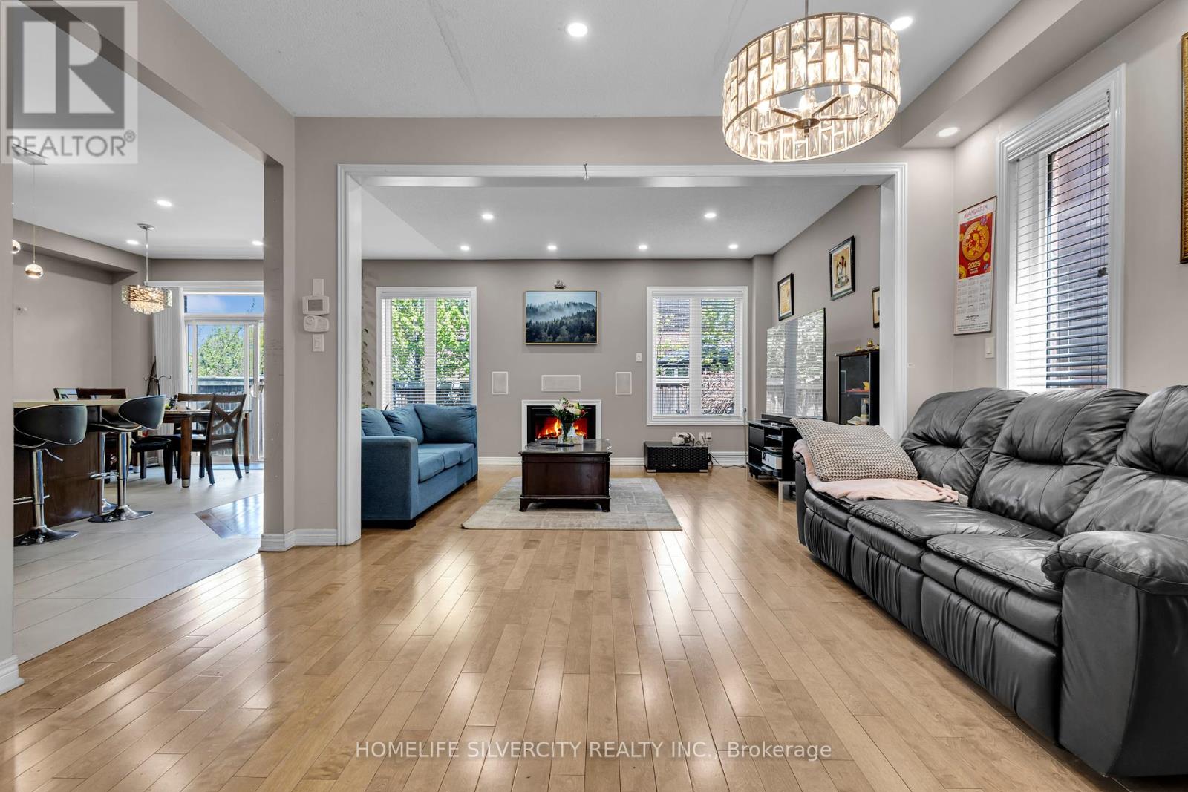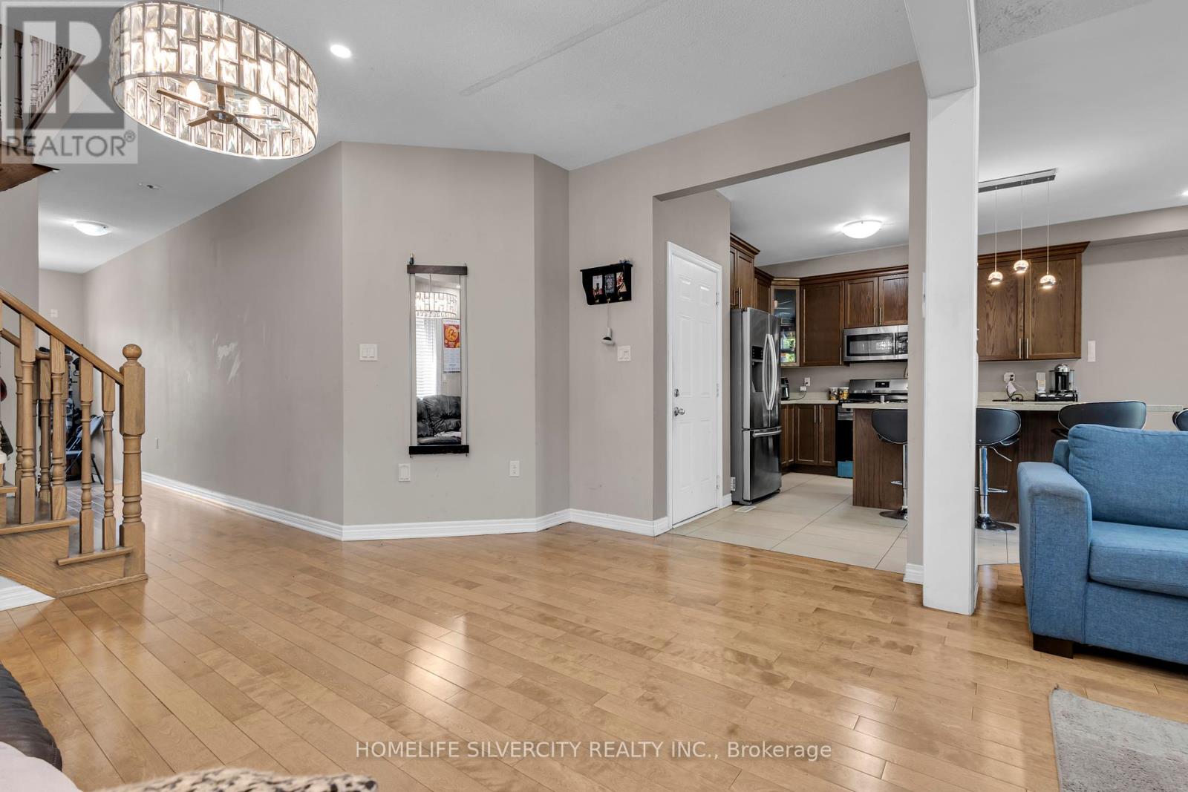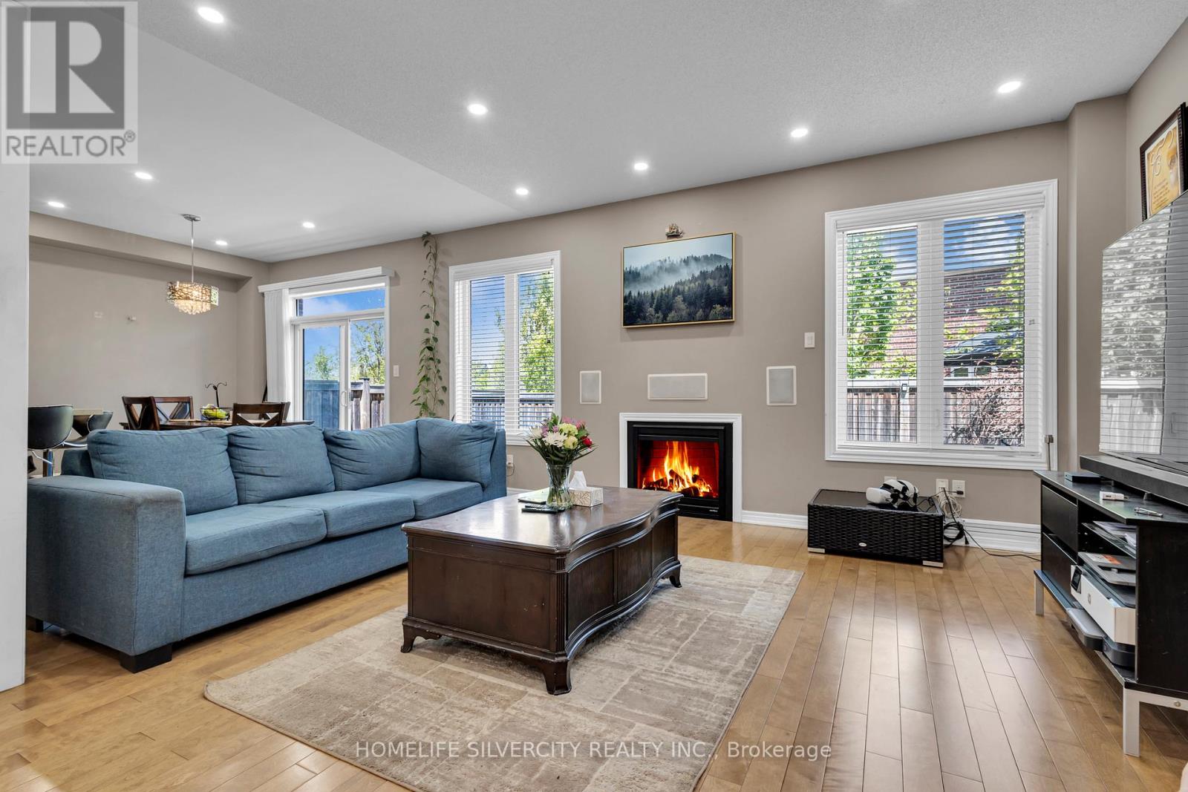4 Bedroom
4 Bathroom
2000 - 2500 sqft
Fireplace
Central Air Conditioning
Forced Air
$1,249,888
Prime location. Be part of the best community in Brampton and is situated in a family friendly neighborhood. Bright & Elegant Bedrooms in an established Community. This is 4 bedroom + one bedroom in the legal basement with 3.5 bathroom. Great Opportunity For Both Investors And First Time Buyers. The Finished legal Basement with a separate entrance is a significant plus, offering potential for additional income to offset your mortgage payments. whether you're looking to live on the main floor and rent out the basement or add both units to your investment portfolio, this home offers flexibility and financial growth. A front balcony to enjoy stunning sunsets. Plenty of Storage! Steps to a bus stop and to an elementary school! This home has tons of potential! Some of the pictures are virtually Staged!!! (id:50787)
Property Details
|
MLS® Number
|
W12150435 |
|
Property Type
|
Single Family |
|
Community Name
|
Credit Valley |
|
Parking Space Total
|
4 |
Building
|
Bathroom Total
|
4 |
|
Bedrooms Above Ground
|
4 |
|
Bedrooms Total
|
4 |
|
Age
|
6 To 15 Years |
|
Appliances
|
Dishwasher, Dryer, Stove, Washer, Refrigerator |
|
Basement Development
|
Finished |
|
Basement Features
|
Separate Entrance |
|
Basement Type
|
N/a (finished) |
|
Construction Style Attachment
|
Detached |
|
Cooling Type
|
Central Air Conditioning |
|
Exterior Finish
|
Brick |
|
Fireplace Present
|
Yes |
|
Foundation Type
|
Concrete |
|
Half Bath Total
|
1 |
|
Heating Fuel
|
Electric |
|
Heating Type
|
Forced Air |
|
Stories Total
|
2 |
|
Size Interior
|
2000 - 2500 Sqft |
|
Type
|
House |
|
Utility Water
|
Municipal Water |
Parking
Land
|
Acreage
|
No |
|
Sewer
|
Sanitary Sewer |
|
Size Depth
|
88 Ft ,7 In |
|
Size Frontage
|
38 Ft ,1 In |
|
Size Irregular
|
38.1 X 88.6 Ft |
|
Size Total Text
|
38.1 X 88.6 Ft |
Rooms
| Level |
Type |
Length |
Width |
Dimensions |
|
Second Level |
Primary Bedroom |
5.63 m |
3.46 m |
5.63 m x 3.46 m |
|
Second Level |
Bedroom |
3.58 m |
2.85 m |
3.58 m x 2.85 m |
|
Second Level |
Bedroom |
4.87 m |
3.51 m |
4.87 m x 3.51 m |
|
Second Level |
Bedroom |
4.49 m |
3.38 m |
4.49 m x 3.38 m |
|
Second Level |
Laundry Room |
2.28 m |
1.83 m |
2.28 m x 1.83 m |
|
Basement |
Recreational, Games Room |
8.31 m |
5.11 m |
8.31 m x 5.11 m |
|
Main Level |
Family Room |
5.47 m |
3.64 m |
5.47 m x 3.64 m |
|
Main Level |
Kitchen |
6.24 m |
3.05 m |
6.24 m x 3.05 m |
|
Main Level |
Dining Room |
4.17 m |
3.45 m |
4.17 m x 3.45 m |
https://www.realtor.ca/real-estate/28317159/38-george-robinson-drive-brampton-credit-valley-credit-valley








































