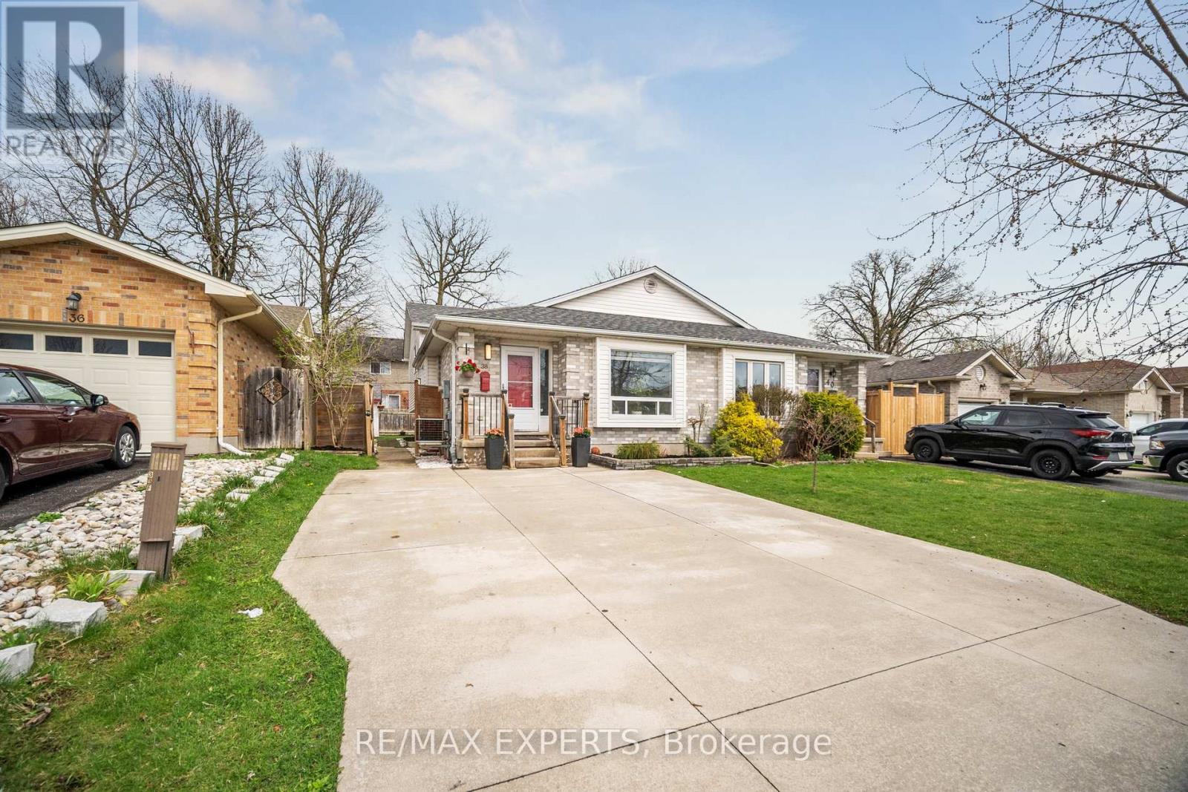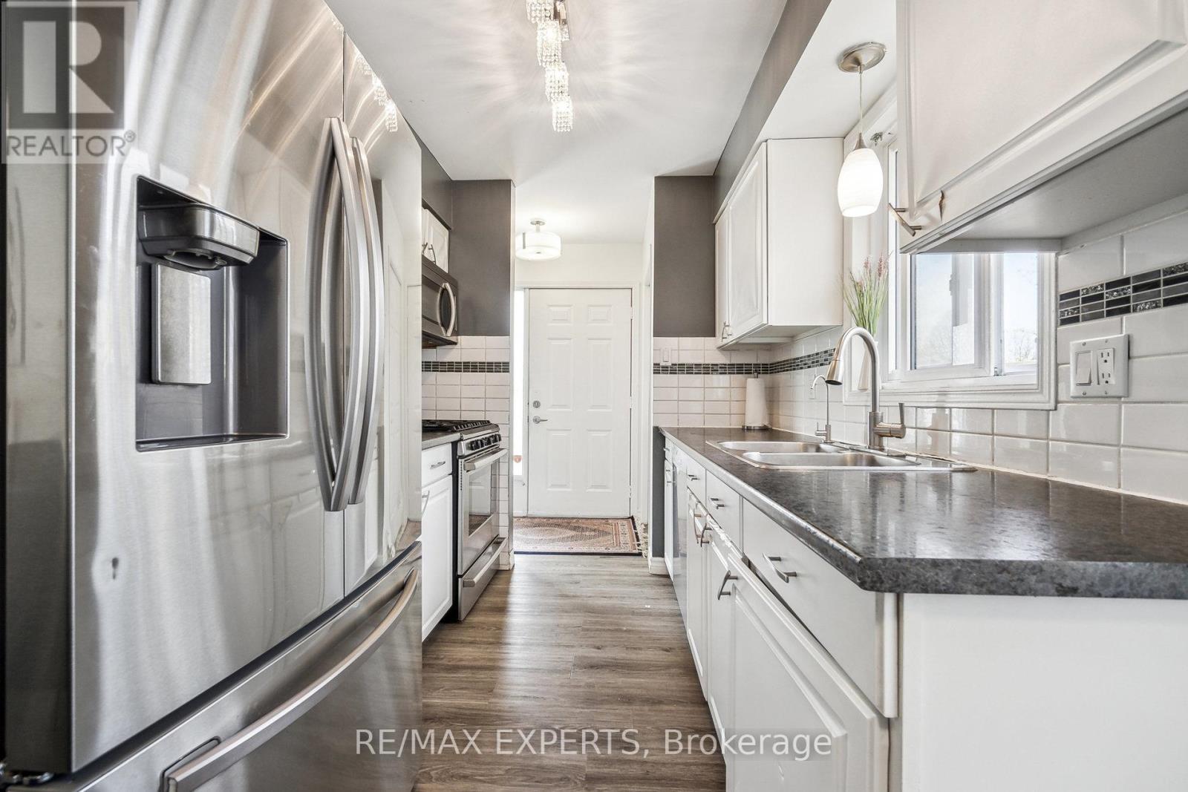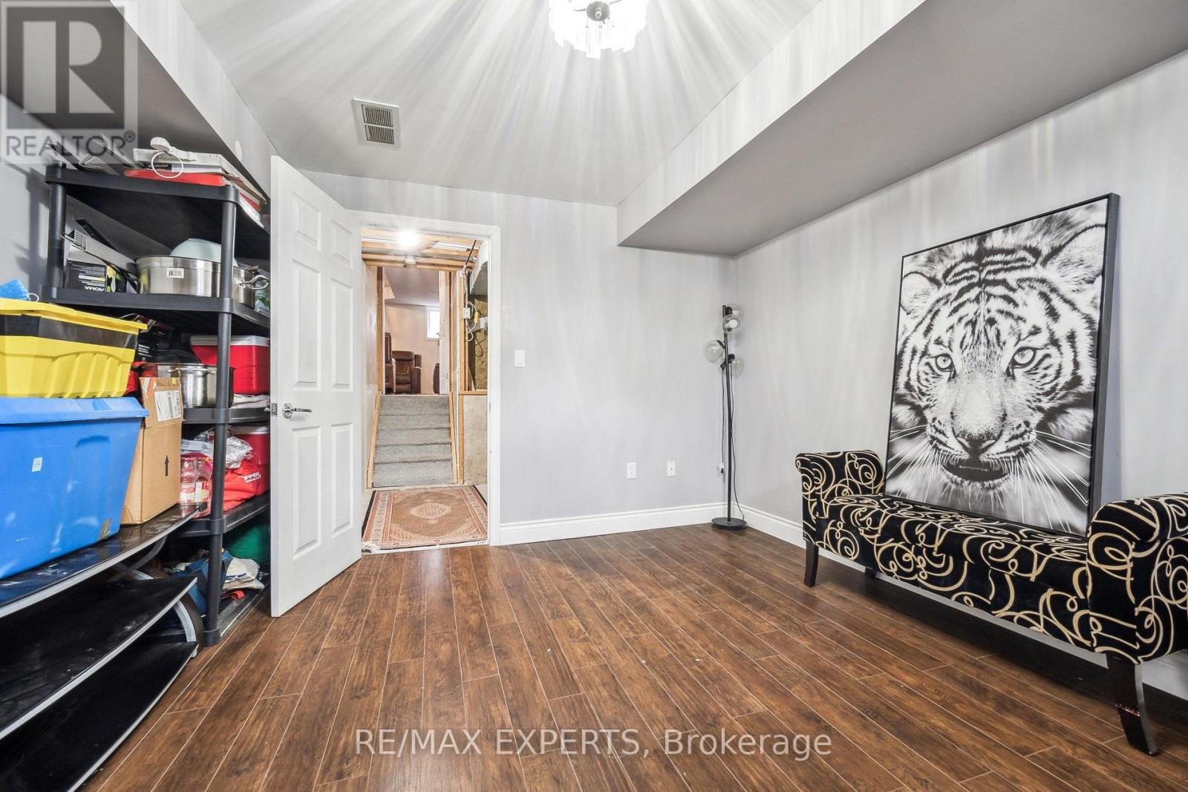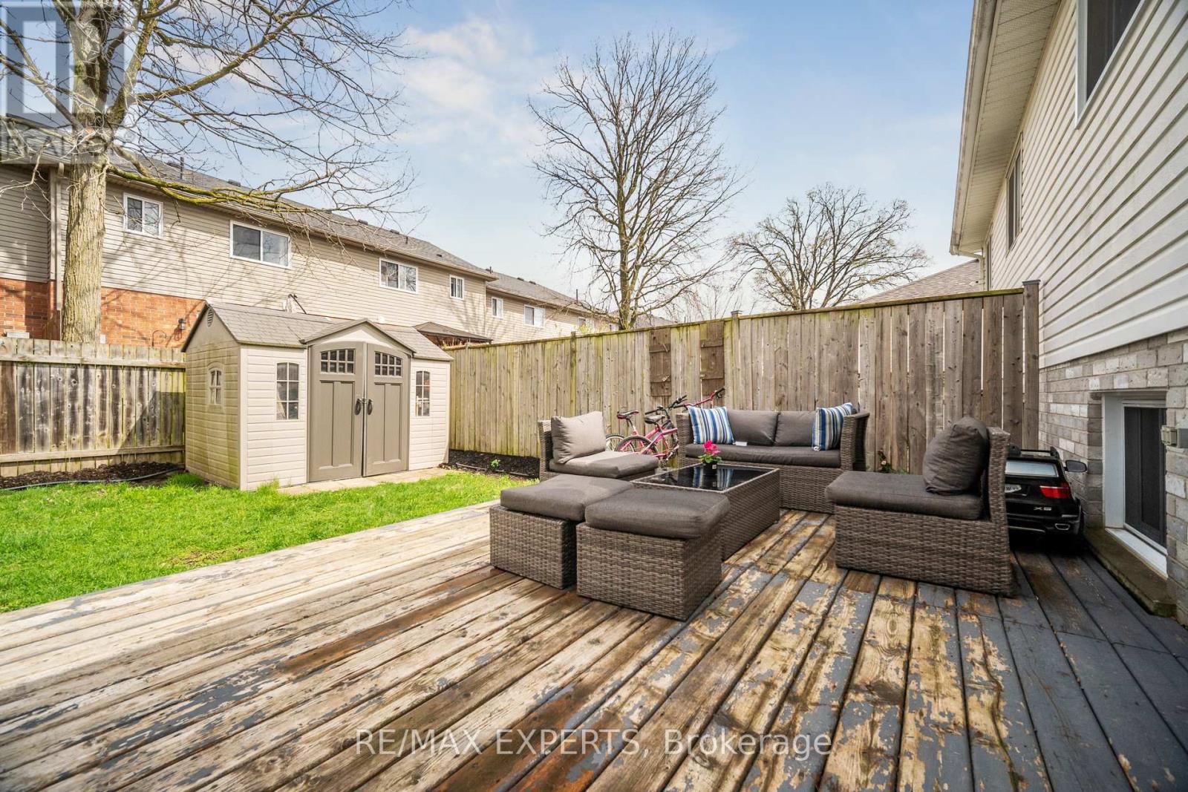4 Bedroom
2 Bathroom
1100 - 1500 sqft
Raised Bungalow
Central Air Conditioning
Forced Air
$499,900
beautifully updated 3+1 bedroom, 2 bathroom home offers exceptional curb appeal and stylish modern updates throughout. As you enter, you are greeted by a bright, renovated kitchen featuring stainless steel appliances, a subway tile backsplash, and an abundance of cupboard space. At the back of the kitchen, you'll find the perfect spot for a breakfast bar setup, complete with built-in cabinetry for additional storage.Just around the corner, the open-concept living and dining area offers large windows and an abundance of natural light ideal for both relaxing and entertaining.Upstairs, youll find three spacious bedrooms and a shared 4-piece bathroom. The lower level has been transformed into a large recreation room, perfect for family gatherings or movie nights, and includes a second 4-piece bathroom for added convenience.A few more steps down, the partially finished basement features a generous den and a dedicated laundry area.This home is completely carpet-free and showcases modern paint colours, making it truly move-in ready.Don't miss your chance to make this wonderful home yours! (id:50787)
Property Details
|
MLS® Number
|
X12115475 |
|
Property Type
|
Single Family |
|
Community Name
|
East I |
|
Parking Space Total
|
4 |
|
Structure
|
Boathouse |
Building
|
Bathroom Total
|
2 |
|
Bedrooms Above Ground
|
3 |
|
Bedrooms Below Ground
|
1 |
|
Bedrooms Total
|
4 |
|
Age
|
16 To 30 Years |
|
Appliances
|
Water Heater, Dishwasher, Dryer, Stove, Washer, Window Coverings, Refrigerator |
|
Architectural Style
|
Raised Bungalow |
|
Basement Development
|
Finished |
|
Basement Features
|
Separate Entrance |
|
Basement Type
|
N/a (finished) |
|
Construction Style Attachment
|
Semi-detached |
|
Cooling Type
|
Central Air Conditioning |
|
Exterior Finish
|
Brick, Vinyl Siding |
|
Flooring Type
|
Laminate |
|
Foundation Type
|
Concrete, Block |
|
Heating Fuel
|
Natural Gas |
|
Heating Type
|
Forced Air |
|
Stories Total
|
1 |
|
Size Interior
|
1100 - 1500 Sqft |
|
Type
|
House |
|
Utility Water
|
Municipal Water |
Parking
Land
|
Acreage
|
No |
|
Sewer
|
Sanitary Sewer |
|
Size Depth
|
102 Ft |
|
Size Frontage
|
30 Ft ,1 In |
|
Size Irregular
|
30.1 X 102 Ft |
|
Size Total Text
|
30.1 X 102 Ft |
Rooms
| Level |
Type |
Length |
Width |
Dimensions |
|
Second Level |
Primary Bedroom |
3.96 m |
3.35 m |
3.96 m x 3.35 m |
|
Second Level |
Bedroom 2 |
2.74 m |
3.12 m |
2.74 m x 3.12 m |
|
Second Level |
Bedroom 3 |
2.72 m |
3.2 m |
2.72 m x 3.2 m |
|
Lower Level |
Recreational, Games Room |
6.22 m |
5.49 m |
6.22 m x 5.49 m |
|
Lower Level |
Den |
5.87 m |
3.66 m |
5.87 m x 3.66 m |
|
Main Level |
Living Room |
4.57 m |
3.23 m |
4.57 m x 3.23 m |
|
Main Level |
Dining Room |
2.11 m |
3.23 m |
2.11 m x 3.23 m |
|
Main Level |
Kitchen |
4.72 m |
2.29 m |
4.72 m x 2.29 m |
https://www.realtor.ca/real-estate/28241823/38-folkstone-court-london-east-east-i-east-i













































