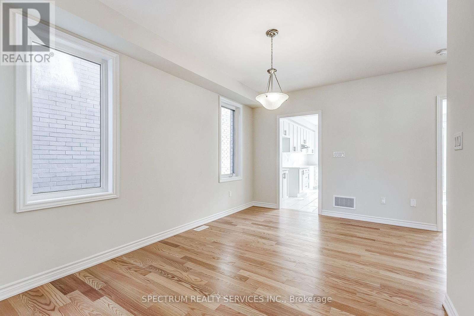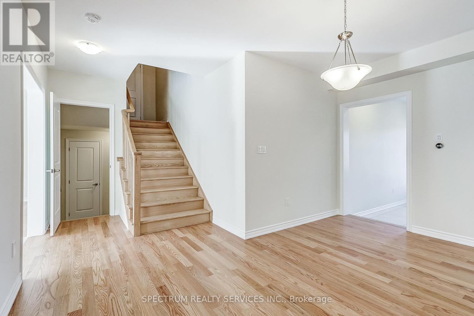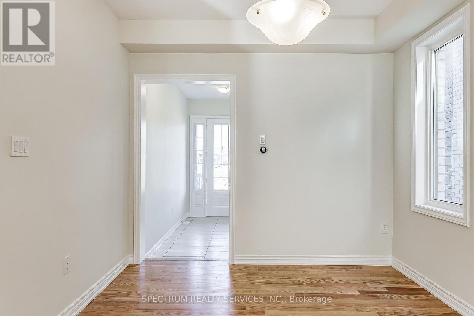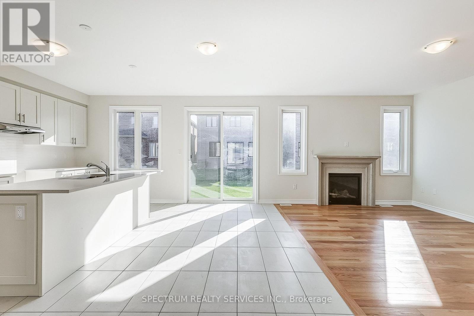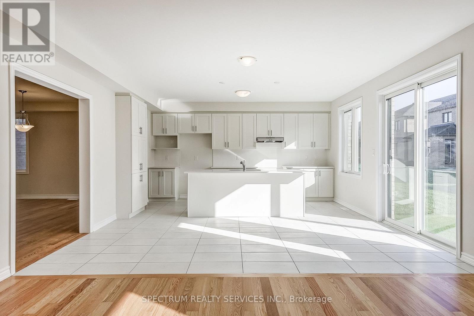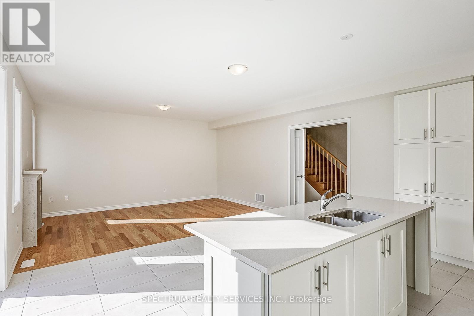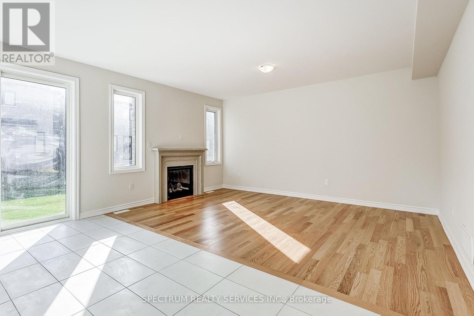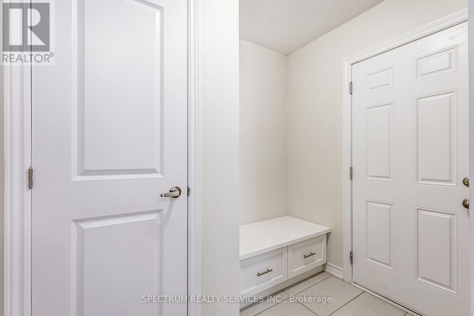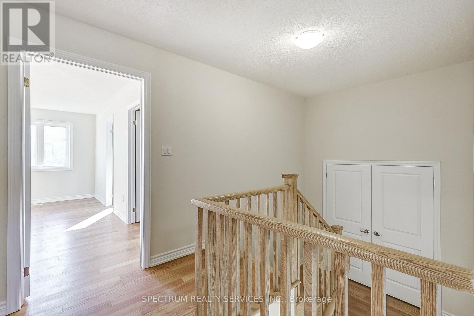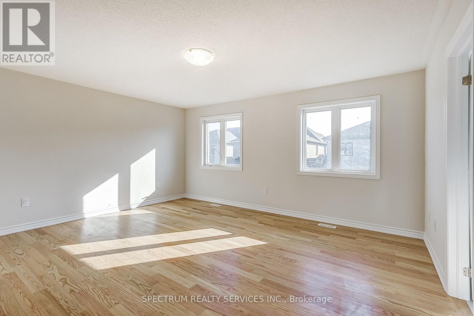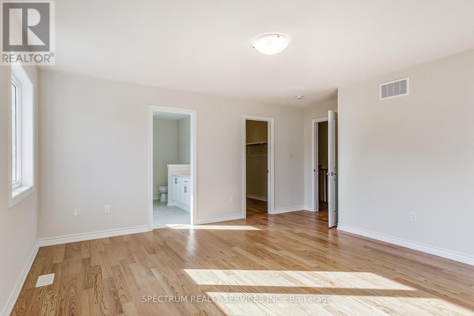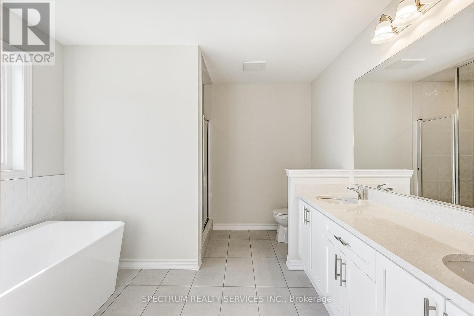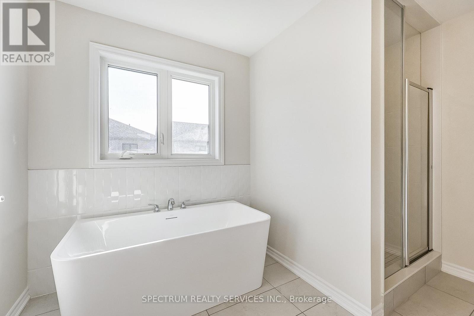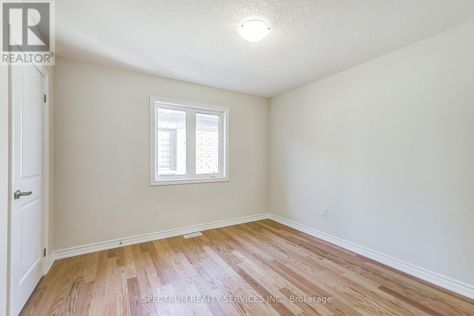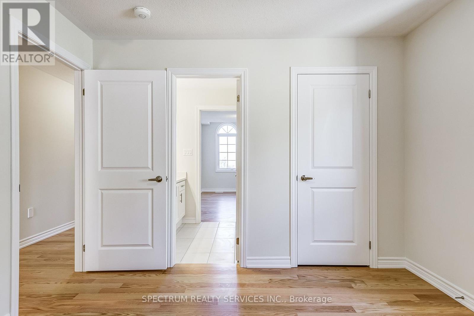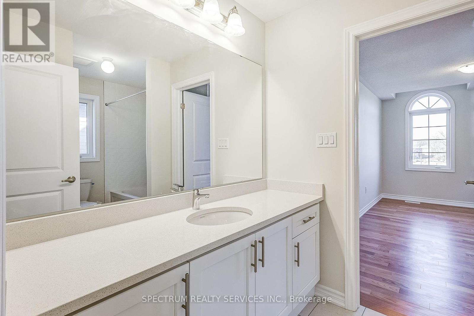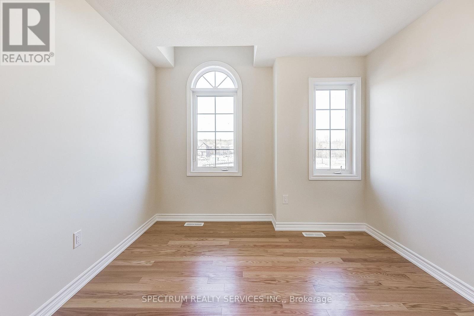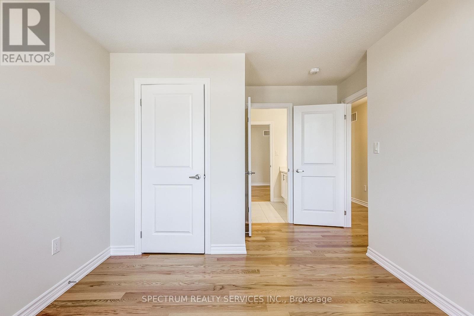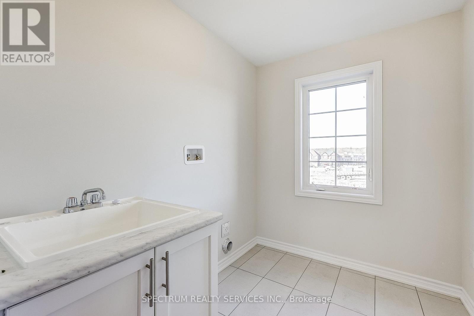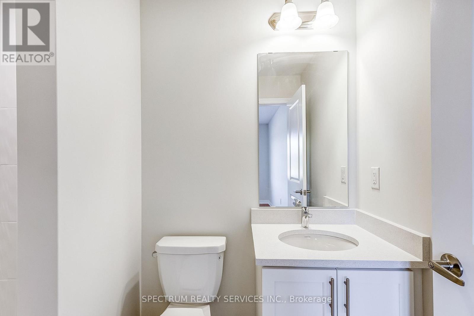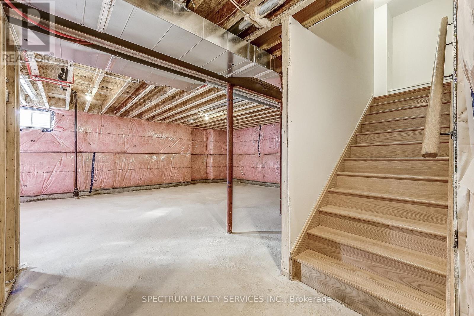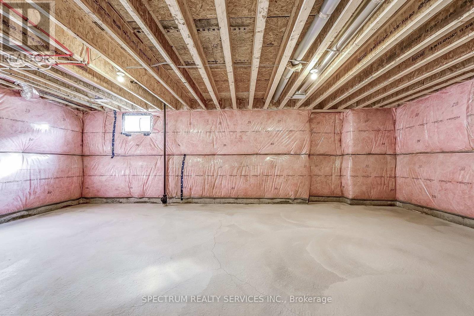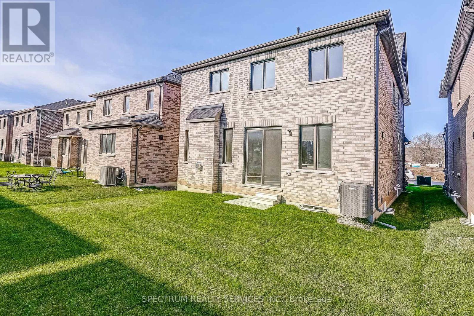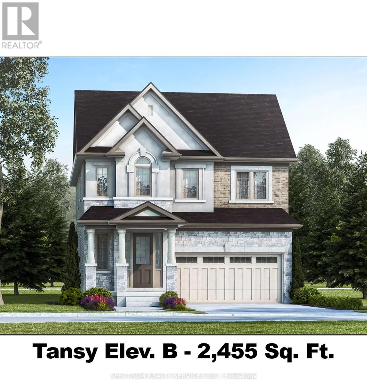289-597-1980
infolivingplus@gmail.com
38 Eccleston Street Brantford, Ontario N3T 0X4
4 Bedroom
4 Bathroom
2000 - 2500 sqft
Fireplace
Forced Air
$939,900
Welcome home to West Brant Heights by Lindvest. This stunning Tansy (Elev. B) 2,455 8q. ft. home features 4 bedrooms, 3.5 bathrooms including 2 Ensuites and 1 Jack and Jill bathroom offering both comfort and convenience. The spacious open-concept main floor boasts separate living, dining, and family rooms-perfect for entertaining. The luxury kitchen, complete with a large center island, granite countertops, and extra pantry space is a chef's delight. Conveniently situated near grocery stores, schools, parks, and public transportation, this home ensures everything you need is within reach. (id:50787)
Property Details
| MLS® Number | X12057839 |
| Property Type | Single Family |
| Amenities Near By | Schools, Place Of Worship |
| Features | Carpet Free |
| Parking Space Total | 4 |
Building
| Bathroom Total | 4 |
| Bedrooms Above Ground | 4 |
| Bedrooms Total | 4 |
| Age | New Building |
| Appliances | Water Heater |
| Basement Development | Unfinished |
| Basement Type | N/a (unfinished) |
| Construction Style Attachment | Detached |
| Exterior Finish | Brick |
| Fireplace Present | Yes |
| Flooring Type | Tile, Hardwood |
| Foundation Type | Concrete |
| Half Bath Total | 1 |
| Heating Fuel | Natural Gas |
| Heating Type | Forced Air |
| Stories Total | 2 |
| Size Interior | 2000 - 2500 Sqft |
| Type | House |
| Utility Water | Municipal Water |
Parking
| Attached Garage | |
| Garage |
Land
| Acreage | No |
| Land Amenities | Schools, Place Of Worship |
| Sewer | Sanitary Sewer |
| Size Depth | 96 Ft |
| Size Frontage | 36 Ft |
| Size Irregular | 36 X 96 Ft |
| Size Total Text | 36 X 96 Ft |
Rooms
| Level | Type | Length | Width | Dimensions |
|---|---|---|---|---|
| Second Level | Primary Bedroom | 5 m | 4.33 m | 5 m x 4.33 m |
| Second Level | Bedroom 2 | 3.66 m | 3.23 m | 3.66 m x 3.23 m |
| Second Level | Bedroom 3 | 4.69 m | 3.14 m | 4.69 m x 3.14 m |
| Second Level | Bedroom 4 | 3.35 m | 3.35 m | 3.35 m x 3.35 m |
| Main Level | Kitchen | 5.12 m | 2.65 m | 5.12 m x 2.65 m |
| Main Level | Eating Area | 5.12 m | 2.44 m | 5.12 m x 2.44 m |
| Main Level | Family Room | 5.12 m | 3.54 m | 5.12 m x 3.54 m |
| Main Level | Dining Room | 4.88 m | 4.21 m | 4.88 m x 4.21 m |
https://www.realtor.ca/real-estate/28110937/38-eccleston-street-brantford





