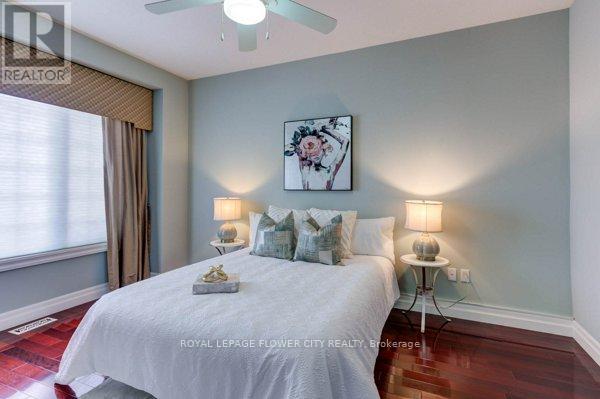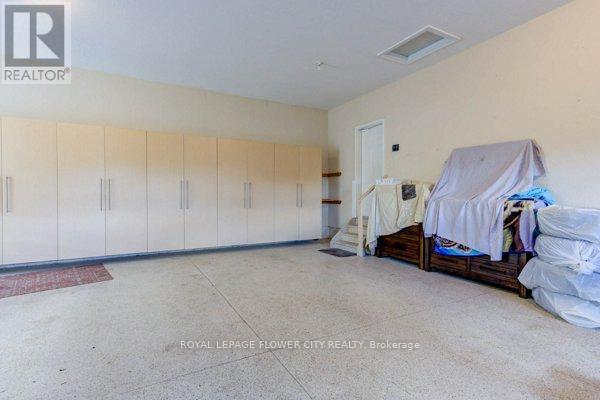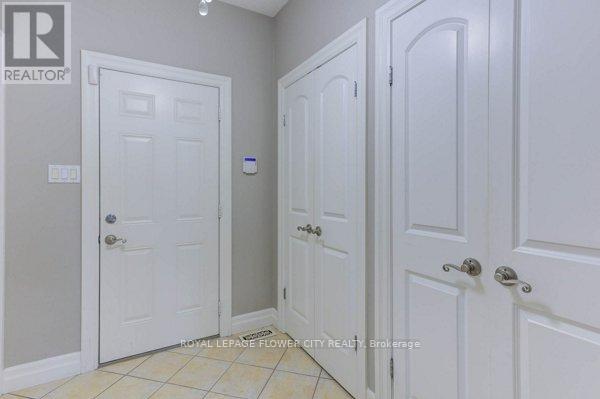4 Bedroom
4 Bathroom
Bungalow
Fireplace
Central Air Conditioning
Forced Air
$1,789,999
Extraordinary Custom Built Home Located in one of The Most Desirable Estate Area of East Garafraxa 4000+Sqft Living Space with Luxurious Finishes. Hardwood Floors, Pot Lights, 13' Ceilings, Indoor Sounds Sys & Crown Moulding. Separate Living & Family, Kitchen W/ B/I S/S App, Granite Countertop, Island & Breakfast Area W/ W/O to Patio. Prime B/Room W/ W/I Closet & Grand 3pc Ensuite. Spacious 2Bedrooms W/ Organizers Closets. Heated Gazebo W/ Speakers. **** EXTRAS **** Extra Large Heated 2 Car Garage Via Mud/Laundry room. Prof Finished Lower Level Offers open Rec Rm W/ Gas Fireplace, 3pc bath & 4th bed/office. W/ W/I Closet. 1 Acre lot Landscaped W/ Stone Patio & Gazebo W/ Speakers. New Washer/ Dryer. (id:50787)
Property Details
|
MLS® Number
|
X9349123 |
|
Property Type
|
Single Family |
|
Community Name
|
Rural East Garafraxa |
|
Parking Space Total
|
12 |
|
Structure
|
Shed |
Building
|
Bathroom Total
|
4 |
|
Bedrooms Above Ground
|
3 |
|
Bedrooms Below Ground
|
1 |
|
Bedrooms Total
|
4 |
|
Architectural Style
|
Bungalow |
|
Basement Development
|
Finished |
|
Basement Type
|
N/a (finished) |
|
Construction Style Attachment
|
Detached |
|
Cooling Type
|
Central Air Conditioning |
|
Exterior Finish
|
Brick, Stucco |
|
Fireplace Present
|
Yes |
|
Flooring Type
|
Carpeted, Tile, Marble |
|
Foundation Type
|
Concrete |
|
Half Bath Total
|
1 |
|
Heating Fuel
|
Natural Gas |
|
Heating Type
|
Forced Air |
|
Stories Total
|
1 |
|
Type
|
House |
Parking
Land
|
Acreage
|
No |
|
Sewer
|
Septic System |
|
Size Depth
|
296 Ft ,3 In |
|
Size Frontage
|
150 Ft ,7 In |
|
Size Irregular
|
150.65 X 296.25 Ft |
|
Size Total Text
|
150.65 X 296.25 Ft|1/2 - 1.99 Acres |
Rooms
| Level |
Type |
Length |
Width |
Dimensions |
|
Lower Level |
Bedroom 4 |
3.88 m |
3.57 m |
3.88 m x 3.57 m |
|
Lower Level |
Bathroom |
3.51 m |
2.05 m |
3.51 m x 2.05 m |
|
Lower Level |
Recreational, Games Room |
12.62 m |
8.35 m |
12.62 m x 8.35 m |
|
Main Level |
Living Room |
4.66 m |
3.62 m |
4.66 m x 3.62 m |
|
Main Level |
Family Room |
6.05 m |
4.99 m |
6.05 m x 4.99 m |
|
Main Level |
Kitchen |
6.22 m |
4.26 m |
6.22 m x 4.26 m |
|
Main Level |
Primary Bedroom |
7.49 m |
4.87 m |
7.49 m x 4.87 m |
|
Main Level |
Bathroom |
2.54 m |
3.67 m |
2.54 m x 3.67 m |
|
Main Level |
Bedroom 2 |
3.77 m |
4.01 m |
3.77 m x 4.01 m |
|
Main Level |
Bedroom 3 |
4.19 m |
2.91 m |
4.19 m x 2.91 m |
|
Main Level |
Bathroom |
2.36 m |
2.87 m |
2.36 m x 2.87 m |
|
Main Level |
Bathroom |
1.45 m |
1.64 m |
1.45 m x 1.64 m |
Utilities
https://www.realtor.ca/real-estate/27413776/38-brookhaven-crescent-east-garafraxa-rural-east-garafraxa








































