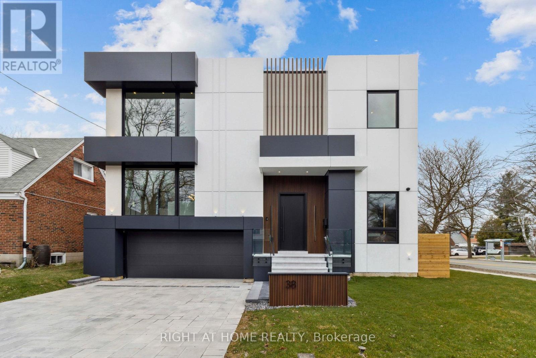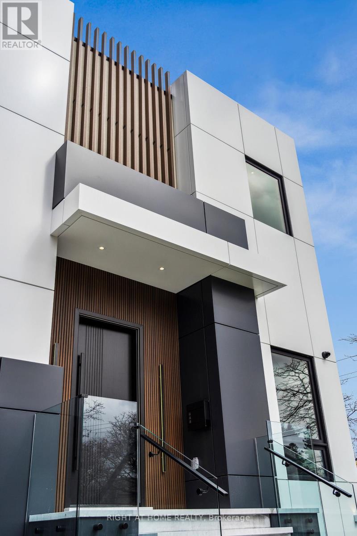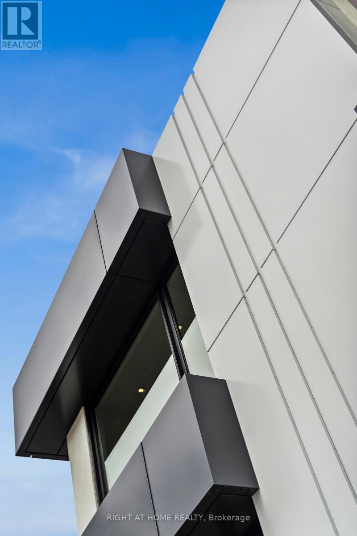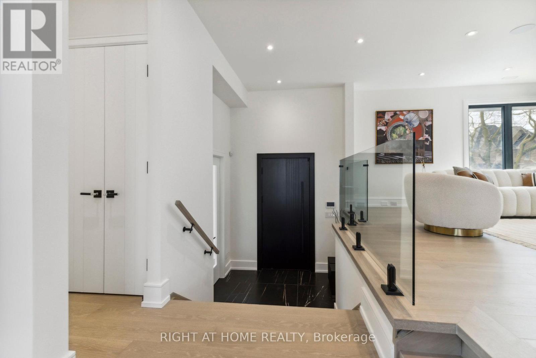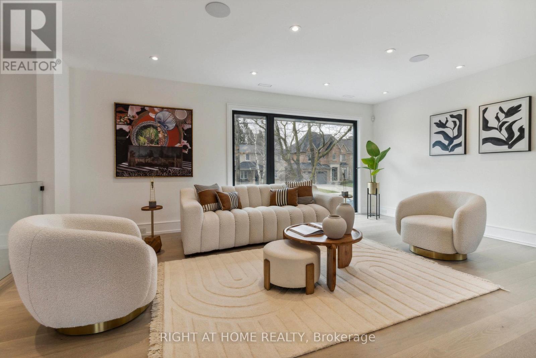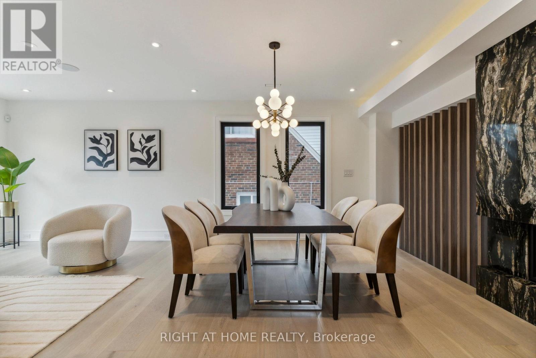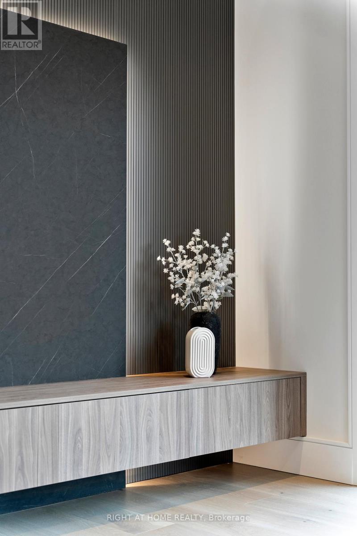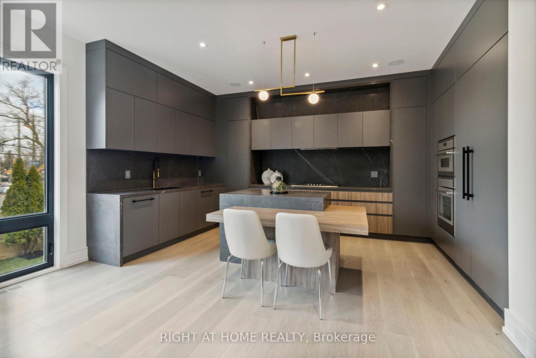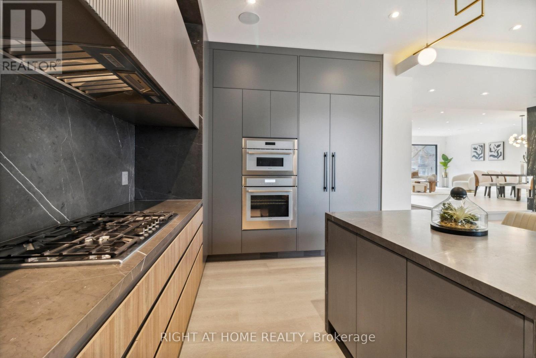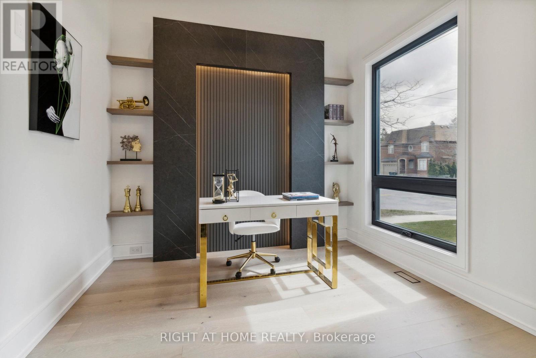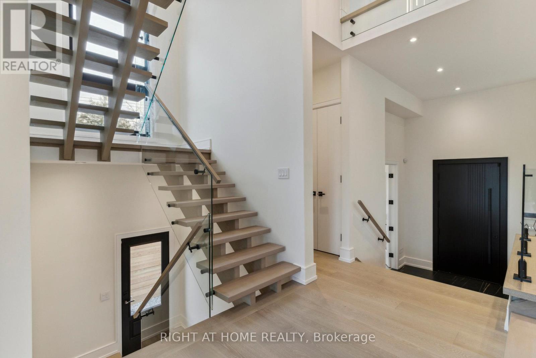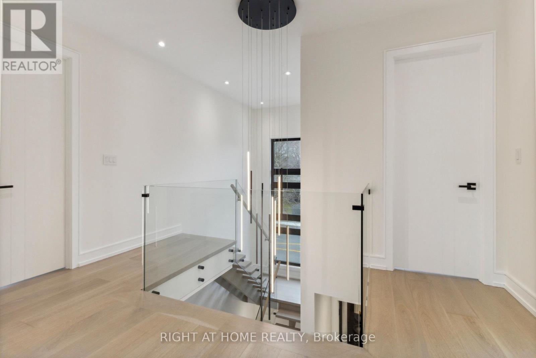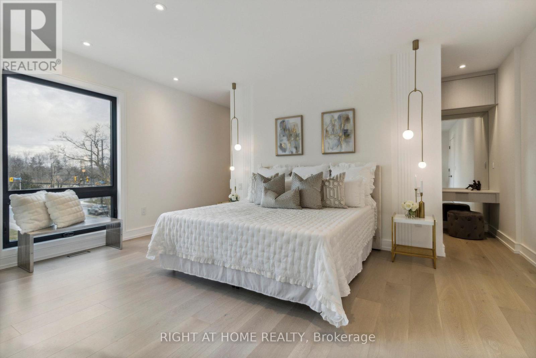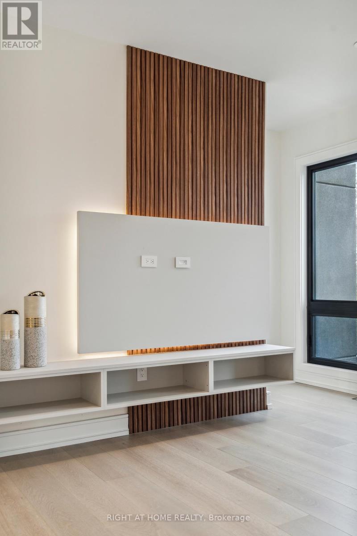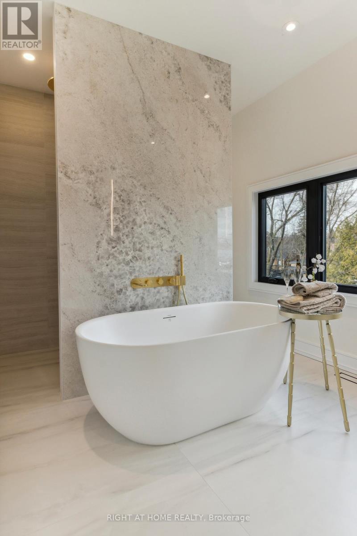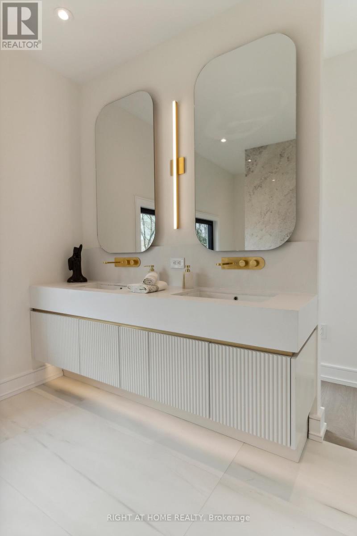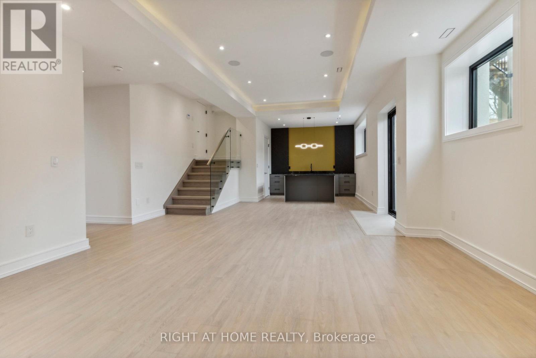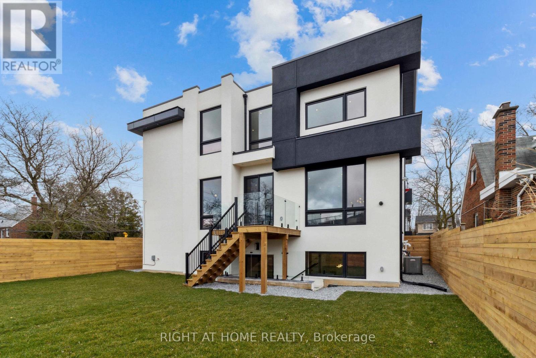5 Bedroom
6 Bathroom
Fireplace
Central Air Conditioning
Forced Air
$3,799,000
**Truly Stunning** Elegantly Designed-Timeless Floor Plan W/Open Concept-Open Concept Design & Modern Finishing. Concept: Super Bright Thru Large Windows Natural Sun-filled, Detailed/Finished to Superior Craftmanship (Luxury Features) **Soaring-Impressive Foyer/Lib Ceiling (12' Hi-Ceiling). High Ceilings (10' Main,9' 2nd)- Gourmet Modern Kit Combined Spacious Family Room. See Thru Gas Fireplace. Floating W/Oak Stairs W/ Modern Glass Railing. Luxury Primary Room with H-E-A-Ted Ensuite/All Bedrooms Has Own Ensuite **Open Concept H-E-A-T ed Floor Basement W/Full Size Wet Bar + W/O .Backyard. Lime Stone F/Porch **** EXTRAS **** *Premium Appl (Fridge, B/I Gas Burner, B/I SS Oven/Microwave, B/I Dishwasher), F/L Washer/Dryer, Gas Fireplaces, B/I Speakers, Indirect Lits/Led Lits/Chandeliers, Wet Bar, H-E-A-Ted Primary Ensuite,2 Laundry Rms, Decked-Fenced Backyard. (id:50787)
Property Details
|
MLS® Number
|
C8313264 |
|
Property Type
|
Single Family |
|
Community Name
|
Willowdale West |
|
Amenities Near By
|
Public Transit, Park, Schools |
|
Community Features
|
Community Centre |
|
Features
|
Lighting, Sump Pump |
|
Parking Space Total
|
6 |
Building
|
Bathroom Total
|
6 |
|
Bedrooms Above Ground
|
4 |
|
Bedrooms Below Ground
|
1 |
|
Bedrooms Total
|
5 |
|
Appliances
|
Alarm System, Oven - Built-in, Garage Door Opener Remote(s), Central Vacuum, Blinds, Freezer, Refrigerator |
|
Basement Development
|
Finished |
|
Basement Features
|
Separate Entrance, Walk Out |
|
Basement Type
|
N/a (finished) |
|
Construction Style Attachment
|
Detached |
|
Cooling Type
|
Central Air Conditioning |
|
Exterior Finish
|
Stucco |
|
Fire Protection
|
Security System |
|
Fireplace Present
|
Yes |
|
Fireplace Total
|
1 |
|
Foundation Type
|
Poured Concrete |
|
Heating Fuel
|
Natural Gas |
|
Heating Type
|
Forced Air |
|
Stories Total
|
2 |
|
Type
|
House |
|
Utility Water
|
Municipal Water |
Parking
Land
|
Acreage
|
No |
|
Land Amenities
|
Public Transit, Park, Schools |
|
Sewer
|
Sanitary Sewer |
|
Size Irregular
|
50 X 100 Ft |
|
Size Total Text
|
50 X 100 Ft |
Rooms
| Level |
Type |
Length |
Width |
Dimensions |
|
Second Level |
Primary Bedroom |
6.4 m |
5.28 m |
6.4 m x 5.28 m |
|
Second Level |
Bedroom 2 |
3.35 m |
4.83 m |
3.35 m x 4.83 m |
|
Second Level |
Bedroom 3 |
3.53 m |
3.91 m |
3.53 m x 3.91 m |
|
Second Level |
Bedroom 4 |
3.43 m |
4.09 m |
3.43 m x 4.09 m |
|
Basement |
Bedroom |
3.25 m |
3.25 m |
3.25 m x 3.25 m |
|
Basement |
Laundry Room |
2.34 m |
1.65 m |
2.34 m x 1.65 m |
|
Basement |
Recreational, Games Room |
11.58 m |
5.23 m |
11.58 m x 5.23 m |
|
Main Level |
Living Room |
6.3 m |
3.48 m |
6.3 m x 3.48 m |
|
Main Level |
Dining Room |
6.3 m |
3.48 m |
6.3 m x 3.48 m |
|
Main Level |
Office |
3.2 m |
3.07 m |
3.2 m x 3.07 m |
|
Main Level |
Family Room |
6.35 m |
4.37 m |
6.35 m x 4.37 m |
|
Main Level |
Kitchen |
5.23 m |
5.23 m |
5.23 m x 5.23 m |
Utilities
https://www.realtor.ca/real-estate/26857702/38-bevdale-road-toronto-willowdale-west

