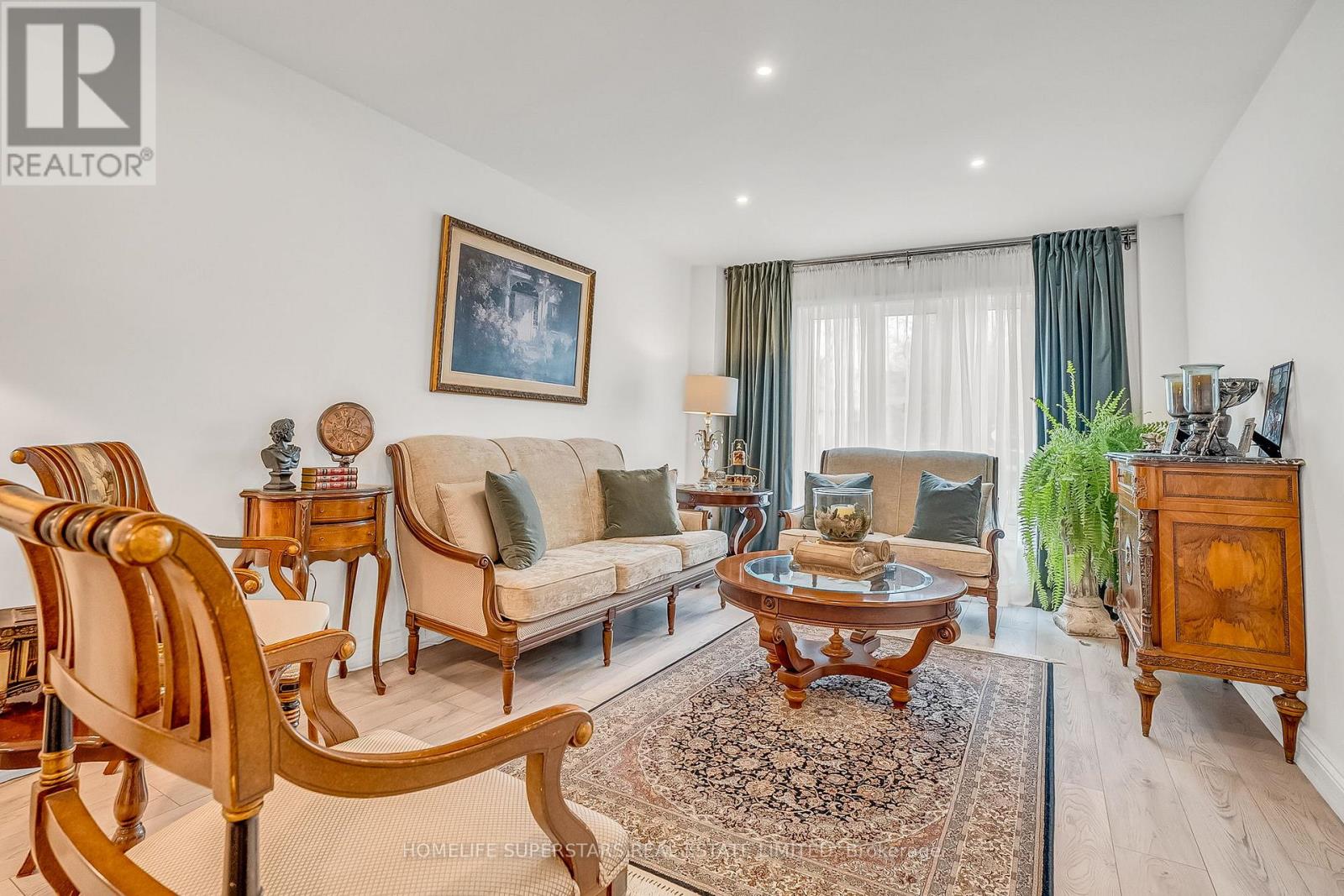289-597-1980
infolivingplus@gmail.com
38 Baycroft Lane Aurora (Aurora Heights), Ontario L4G 4P8
6 Bedroom
4 Bathroom
2000 - 2500 sqft
Fireplace
Central Air Conditioning
Forced Air
$3,500 Monthly
Well Kept 4 Bdrm, , Bathrm, Ready to move in, Basement Not included, Some Furniture maybe left if needed, Shows well, Quiet, Family Oriented Neighbourhood with Mature Trees, Close to All Amenities and Hwys. (id:50787)
Property Details
| MLS® Number | N12204343 |
| Property Type | Single Family |
| Community Name | Aurora Heights |
| Features | In-law Suite |
| Parking Space Total | 4 |
Building
| Bathroom Total | 4 |
| Bedrooms Above Ground | 4 |
| Bedrooms Below Ground | 2 |
| Bedrooms Total | 6 |
| Basement Features | Apartment In Basement, Walk Out |
| Basement Type | N/a |
| Construction Style Attachment | Detached |
| Cooling Type | Central Air Conditioning |
| Exterior Finish | Brick |
| Fireplace Present | Yes |
| Flooring Type | Tile, Hardwood |
| Foundation Type | Insulated Concrete Forms |
| Half Bath Total | 1 |
| Heating Fuel | Natural Gas |
| Heating Type | Forced Air |
| Stories Total | 2 |
| Size Interior | 2000 - 2500 Sqft |
| Type | House |
| Utility Water | Municipal Water |
Parking
| Attached Garage | |
| Garage |
Land
| Acreage | No |
| Sewer | Sanitary Sewer |
| Size Depth | 103 Ft ,4 In |
| Size Frontage | 41 Ft |
| Size Irregular | 41 X 103.4 Ft |
| Size Total Text | 41 X 103.4 Ft |
Rooms
| Level | Type | Length | Width | Dimensions |
|---|---|---|---|---|
| Second Level | Primary Bedroom | 5.17 m | 3.34 m | 5.17 m x 3.34 m |
| Second Level | Bedroom 3 | Measurements not available | ||
| Second Level | Bedroom 4 | 3.6 m | 3.34 m | 3.6 m x 3.34 m |
| Main Level | Eating Area | 3.66 m | 3.02 m | 3.66 m x 3.02 m |
| Main Level | Living Room | 5.9 m | 3.3 m | 5.9 m x 3.3 m |
| Main Level | Dining Room | 3.42 m | 3.3 m | 3.42 m x 3.3 m |
| Main Level | Family Room | 3.59 m | 3.11 m | 3.59 m x 3.11 m |
| Main Level | Kitchen | 3.66 m | 3.05 m | 3.66 m x 3.05 m |
https://www.realtor.ca/real-estate/28433931/38-baycroft-lane-aurora-aurora-heights-aurora-heights






























