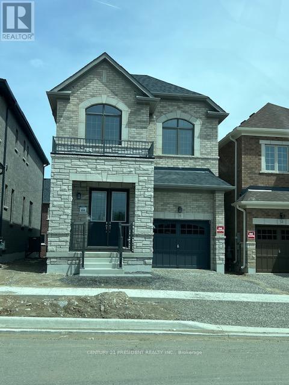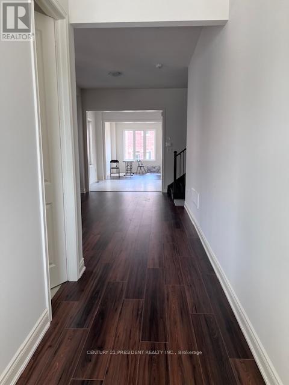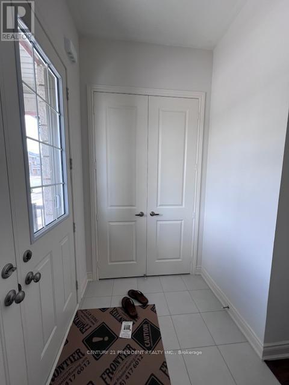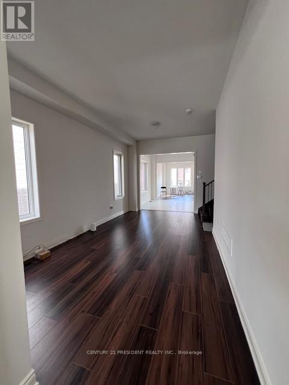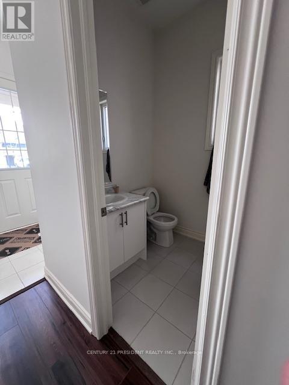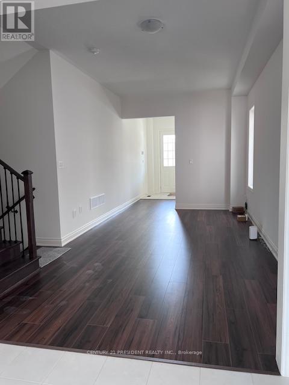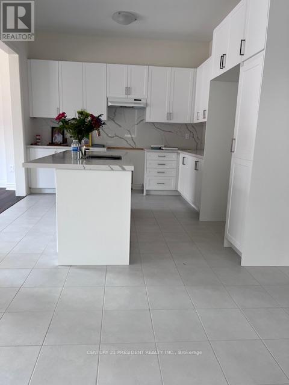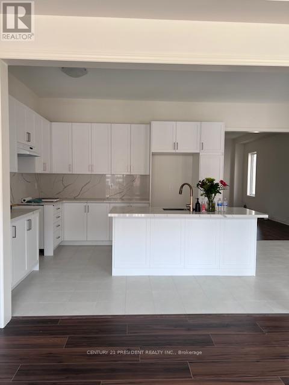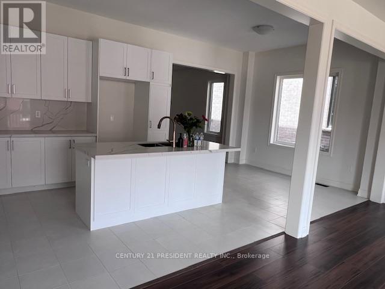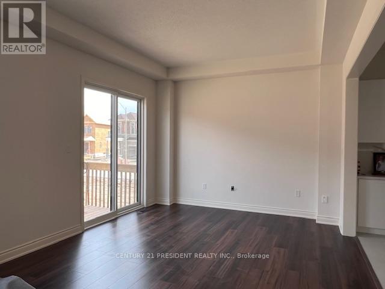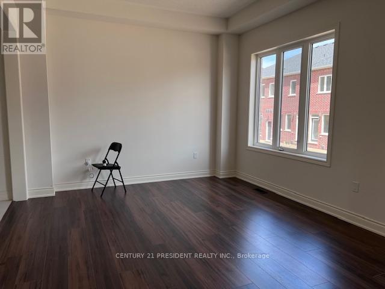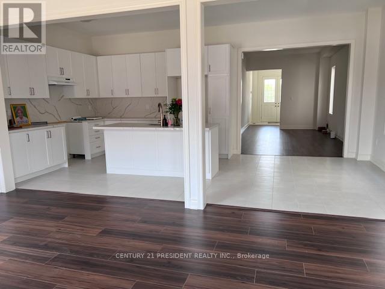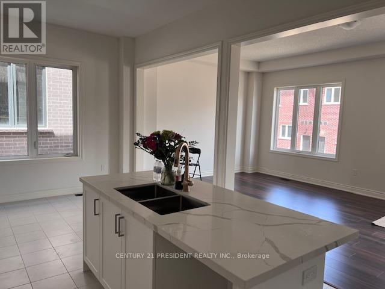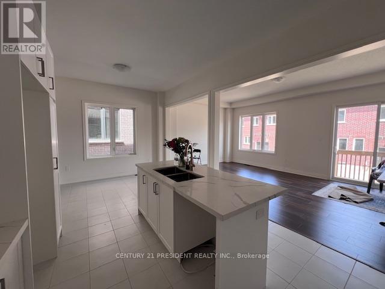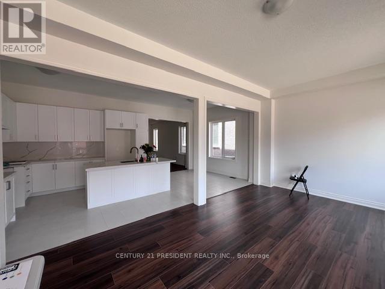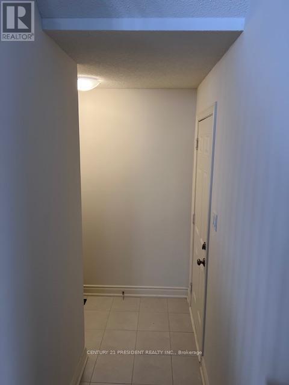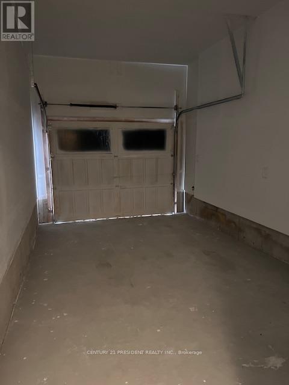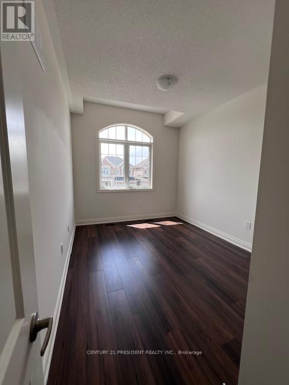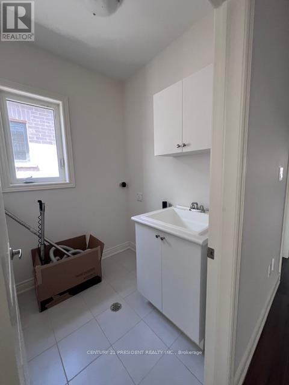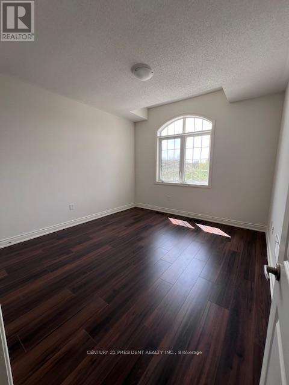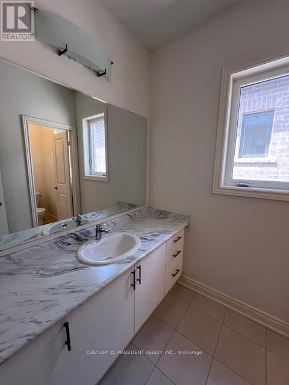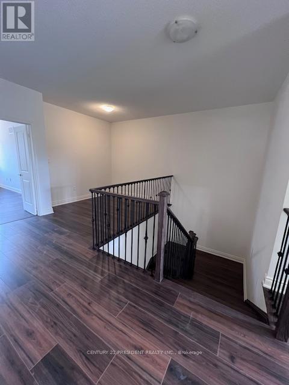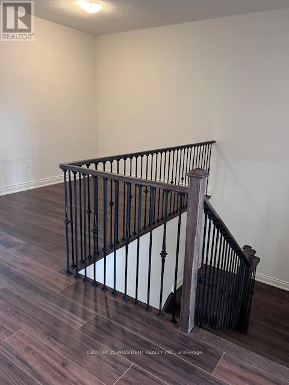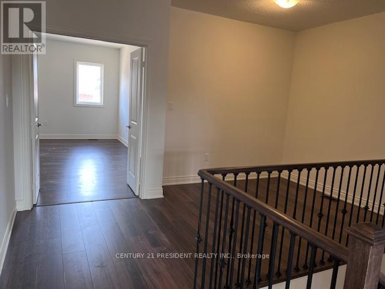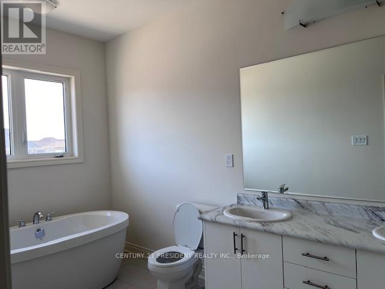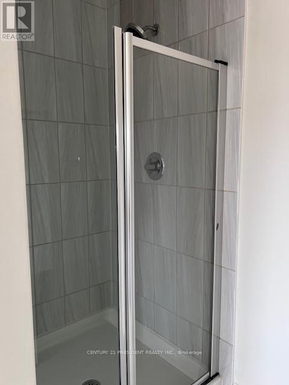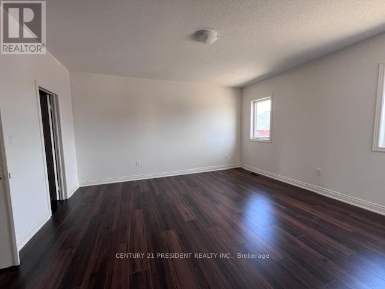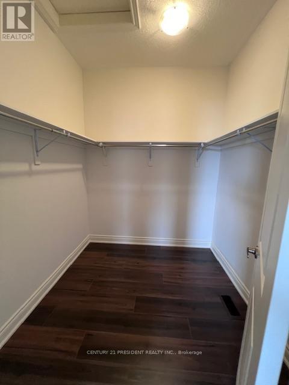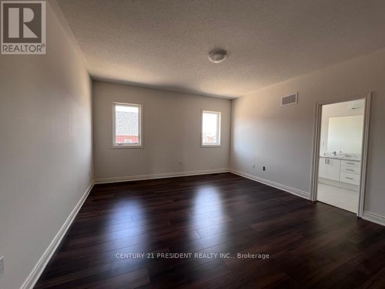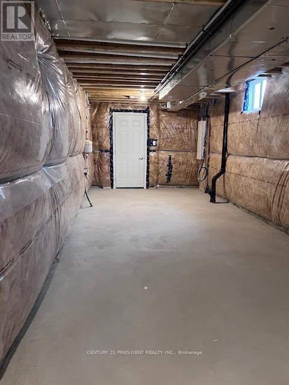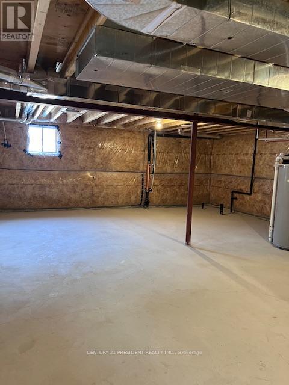3 Bedroom
3 Bathroom
Central Air Conditioning
Forced Air
$3,200 Monthly
Brand New detached house, This newly built 3 bedrooms plus loft , 2.5-bath, As you enter, you'll be greeted by 9' ceilings on the main and second floor, creating an inviting atmosphere. The kitchen features an island, granite, Lots Of Kitchen cabinets. Big Windows All Over The House. open concept family room and separate living and dinning room, Garages access from house through mud room. Upstairs, discover 3bedrooms plus loft room, master bedroom with walk in closet and double sinks, a freestanding tub, & a walk-in shower. Tenant will pay all utilities and no smoking, no pets **** EXTRAS **** Fridge, Stove, Dishwasher, Microwave, Washer & Dryer, All Electrical Light Fixtures (id:50787)
Property Details
|
MLS® Number
|
X8321774 |
|
Property Type
|
Single Family |
|
Features
|
In Suite Laundry |
|
Parking Space Total
|
2 |
Building
|
Bathroom Total
|
3 |
|
Bedrooms Above Ground
|
3 |
|
Bedrooms Total
|
3 |
|
Basement Development
|
Unfinished |
|
Basement Type
|
Full (unfinished) |
|
Construction Style Attachment
|
Detached |
|
Cooling Type
|
Central Air Conditioning |
|
Exterior Finish
|
Brick |
|
Foundation Type
|
Poured Concrete |
|
Heating Fuel
|
Natural Gas |
|
Heating Type
|
Forced Air |
|
Stories Total
|
2 |
|
Type
|
House |
|
Utility Water
|
Municipal Water |
Parking
Land
|
Acreage
|
No |
|
Sewer
|
Sanitary Sewer |
Rooms
| Level |
Type |
Length |
Width |
Dimensions |
|
Second Level |
Loft |
3.65 m |
3 m |
3.65 m x 3 m |
|
Second Level |
Primary Bedroom |
4.99 m |
4.45 m |
4.99 m x 4.45 m |
|
Second Level |
Bedroom 2 |
3.7 m |
3.02 m |
3.7 m x 3.02 m |
|
Second Level |
Bedroom 3 |
3.7 m |
3.02 m |
3.7 m x 3.02 m |
|
Second Level |
Bathroom |
|
|
Measurements not available |
|
Main Level |
Living Room |
5.79 m |
3.23 m |
5.79 m x 3.23 m |
|
Main Level |
Kitchen |
3.66 m |
3.35 m |
3.66 m x 3.35 m |
|
Main Level |
Eating Area |
3.51 m |
2.88 m |
3.51 m x 2.88 m |
|
Main Level |
Family Room |
6.4 m |
3.66 m |
6.4 m x 3.66 m |
https://www.realtor.ca/real-estate/26870063/38-attwater-drive-cambridge

