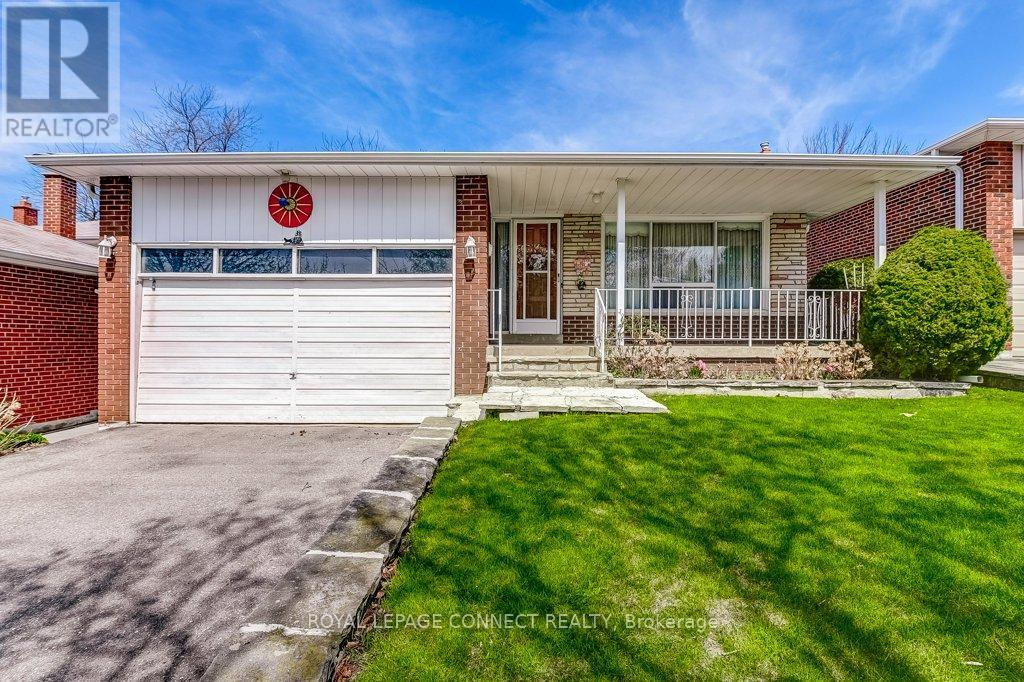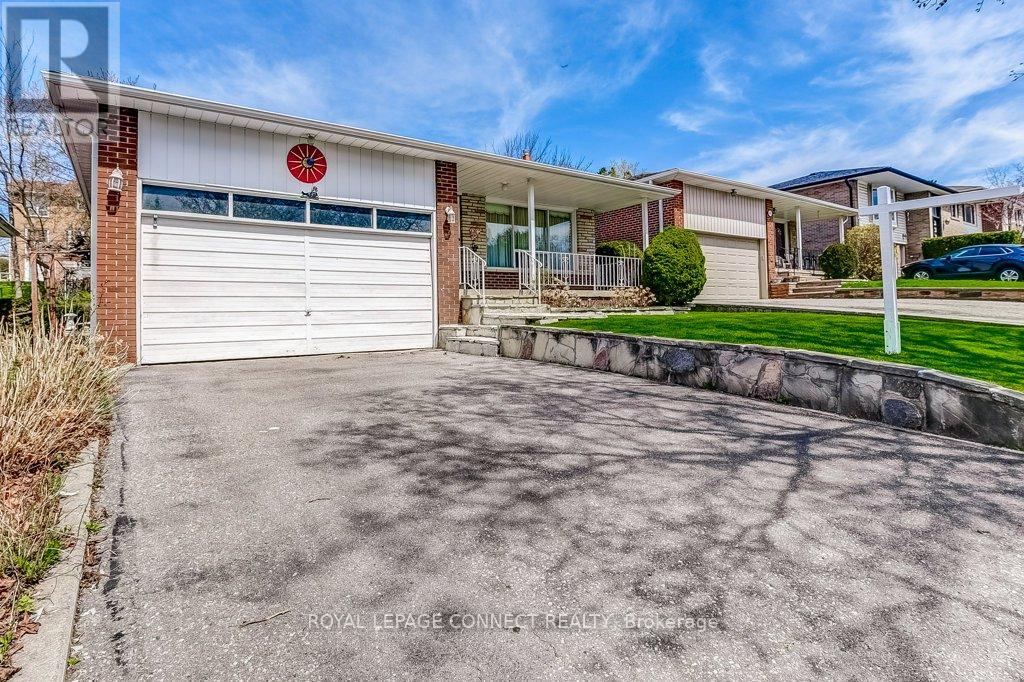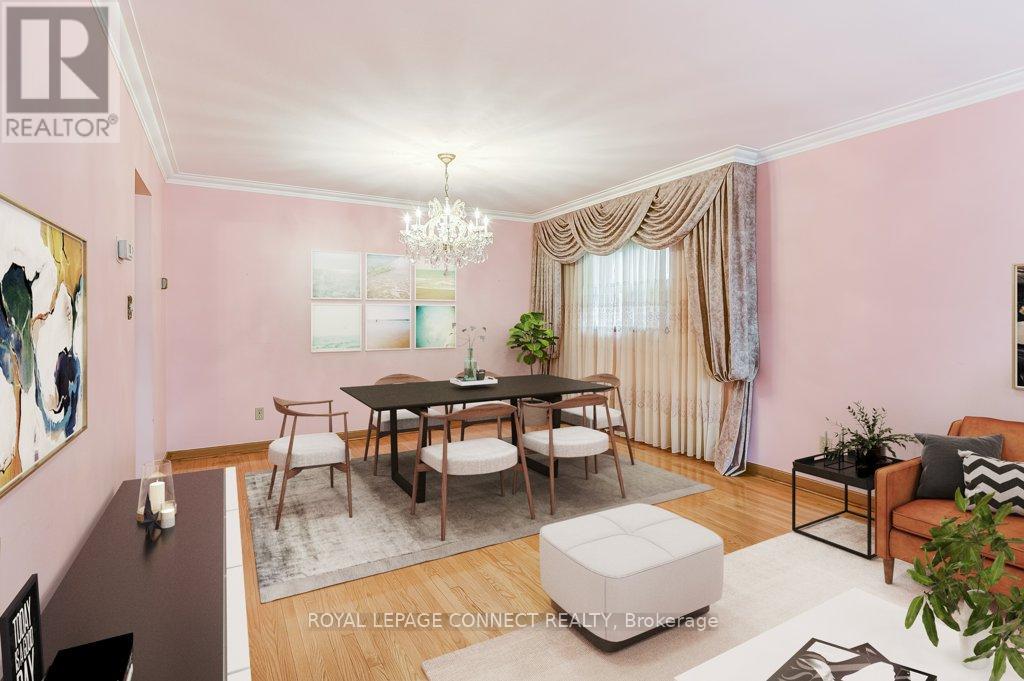3 Bedroom
2 Bathroom
1100 - 1500 sqft
Bungalow
Fireplace
Central Air Conditioning
Forced Air
$900,000
A rare opportunity awaits! Located on a quiet, family friendly street in a prime Scarborough neighbourhood, this solid 3-bedroom brick bungalow offers generous space, great layout, and untapped potential, whether you're moving in, investing, or planning a future renovation. The main floor features a bright living/dining area with hardwood floors throughout. There's an eat-in kitchen with plenty of cabinetry, three comfortable bedrooms, and a 4-piece bathroom full of vintage charm to complete the upper level. Downstairs, a separate entrance leads to a full basement with a second kitchen, a 3-piece bathroom, spacious rec room with stone fireplace, and a large family room with a cozy retro bar ideal for multi-generational living or future rental income. A rare double garage with a private driveway offers exceptional value in this mature neighbourhood. Enjoy outdoor space with a backyard garden and grapevine-covered patio. Conveniently located close to schools, TTC, GO Transit, and minutes to Hwy 401this is a smart move in a great community with everything close by. (id:50787)
Open House
This property has open houses!
Starts at:
2:00 pm
Ends at:
3:30 pm
Property Details
|
MLS® Number
|
E12128386 |
|
Property Type
|
Single Family |
|
Community Name
|
Woburn |
|
Amenities Near By
|
Hospital, Public Transit, Schools |
|
Parking Space Total
|
4 |
|
Structure
|
Porch |
Building
|
Bathroom Total
|
2 |
|
Bedrooms Above Ground
|
3 |
|
Bedrooms Total
|
3 |
|
Age
|
51 To 99 Years |
|
Amenities
|
Fireplace(s) |
|
Appliances
|
All, Window Coverings |
|
Architectural Style
|
Bungalow |
|
Basement Development
|
Finished |
|
Basement Features
|
Separate Entrance |
|
Basement Type
|
N/a (finished) |
|
Construction Style Attachment
|
Detached |
|
Cooling Type
|
Central Air Conditioning |
|
Exterior Finish
|
Brick |
|
Fireplace Present
|
Yes |
|
Flooring Type
|
Tile, Hardwood, Vinyl, Carpeted |
|
Foundation Type
|
Unknown |
|
Heating Fuel
|
Natural Gas |
|
Heating Type
|
Forced Air |
|
Stories Total
|
1 |
|
Size Interior
|
1100 - 1500 Sqft |
|
Type
|
House |
|
Utility Water
|
Municipal Water |
Parking
Land
|
Acreage
|
No |
|
Land Amenities
|
Hospital, Public Transit, Schools |
|
Sewer
|
Sanitary Sewer |
|
Size Depth
|
116 Ft ,10 In |
|
Size Frontage
|
45 Ft |
|
Size Irregular
|
45 X 116.9 Ft |
|
Size Total Text
|
45 X 116.9 Ft |
Rooms
| Level |
Type |
Length |
Width |
Dimensions |
|
Basement |
Utility Room |
5.28 m |
2.86 m |
5.28 m x 2.86 m |
|
Basement |
Kitchen |
3.75 m |
3.39 m |
3.75 m x 3.39 m |
|
Basement |
Family Room |
8.02 m |
3.73 m |
8.02 m x 3.73 m |
|
Basement |
Recreational, Games Room |
5.12 m |
7.05 m |
5.12 m x 7.05 m |
|
Ground Level |
Kitchen |
2.86 m |
2.86 m |
2.86 m x 2.86 m |
|
Ground Level |
Eating Area |
2.3 m |
2.86 m |
2.3 m x 2.86 m |
|
Ground Level |
Living Room |
3.97 m |
7.86 m |
3.97 m x 7.86 m |
|
Ground Level |
Dining Room |
3.97 m |
7.86 m |
3.97 m x 7.86 m |
|
Ground Level |
Primary Bedroom |
4.39 m |
3.59 m |
4.39 m x 3.59 m |
|
Ground Level |
Bedroom 2 |
3.31 m |
3.04 m |
3.31 m x 3.04 m |
|
Ground Level |
Bedroom 3 |
3.75 m |
3.29 m |
3.75 m x 3.29 m |
https://www.realtor.ca/real-estate/28268787/38-angora-street-toronto-woburn-woburn




















































