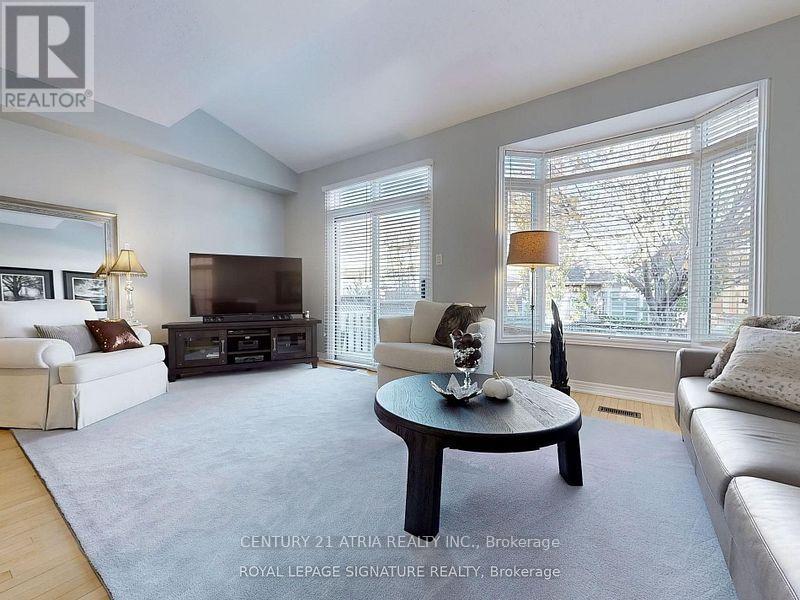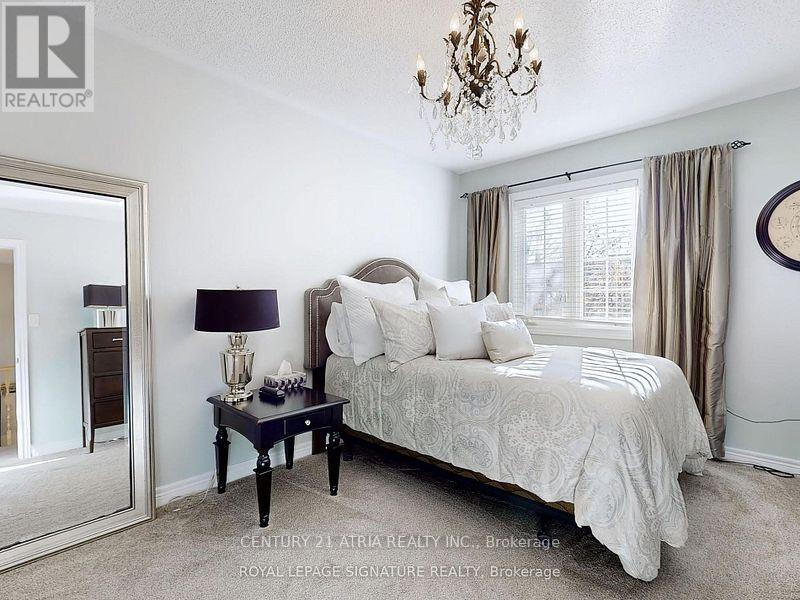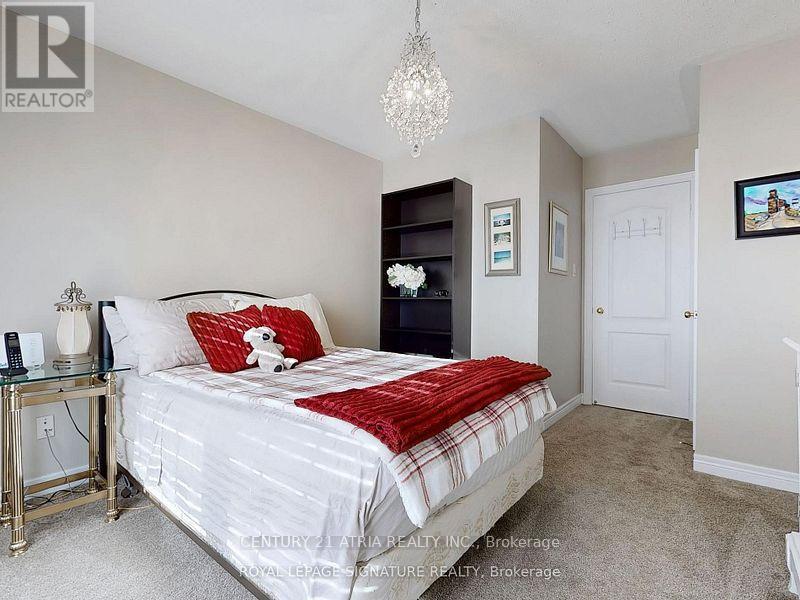289-597-1980
infolivingplus@gmail.com
38 Angelica Avenue Richmond Hill (Rouge Woods), Ontario L4S 2E1
4 Bedroom
6 Bathroom
1500 - 2000 sqft
Fireplace
Central Air Conditioning
Forced Air
$3,600 Monthly
Location Location, BRIGHT AND SPACIOUS 4 BEDROOM END UNIT TH IN area with all BEST SCHOOLS -Bayview SS, Richmond Rose PS ARE A SHORT WALK AWAY. OPEN CONCEPT LAYOUT WITH EAT IN KITCHEN ANDA 3 SIDED FIREPLACE IN THE GREAT ROOM. WALK OUT TO A DECK, UPGRADED HARDWOOD ON THE MAIN FLOOR.SECOND FLOOR BROADLOOM NEW IN 2021, CLOSE TO EVERYTHING - Community Centers, 404, GO Train, shoppings, supermarket - TnT, Walmart and More. Tenant pay all utilities, tenant insurance and $300 refundable Key deposit. Photos are from the previous listing. Furnitures in the photo are not included. (id:50787)
Property Details
| MLS® Number | N12070386 |
| Property Type | Single Family |
| Community Name | Rouge Woods |
| Amenities Near By | Hospital, Public Transit, Schools |
| Features | Flat Site |
| Parking Space Total | 3 |
| Structure | Deck |
Building
| Bathroom Total | 6 |
| Bedrooms Above Ground | 4 |
| Bedrooms Total | 4 |
| Age | 16 To 30 Years |
| Amenities | Fireplace(s) |
| Appliances | Garage Door Opener Remote(s), Dishwasher, Dryer, Stove, Washer, Window Coverings, Refrigerator |
| Basement Development | Unfinished |
| Basement Type | Full (unfinished) |
| Construction Style Attachment | Attached |
| Cooling Type | Central Air Conditioning |
| Exterior Finish | Brick |
| Fireplace Present | Yes |
| Fireplace Total | 1 |
| Flooring Type | Hardwood, Carpeted |
| Foundation Type | Concrete |
| Half Bath Total | 1 |
| Heating Fuel | Natural Gas |
| Heating Type | Forced Air |
| Stories Total | 2 |
| Size Interior | 1500 - 2000 Sqft |
| Type | Row / Townhouse |
| Utility Water | Municipal Water |
Parking
| Garage |
Land
| Acreage | No |
| Fence Type | Fenced Yard |
| Land Amenities | Hospital, Public Transit, Schools |
| Sewer | Sanitary Sewer |
| Size Depth | 111 Ft ,9 In |
| Size Frontage | 25 Ft ,4 In |
| Size Irregular | 25.4 X 111.8 Ft |
| Size Total Text | 25.4 X 111.8 Ft|under 1/2 Acre |
Rooms
| Level | Type | Length | Width | Dimensions |
|---|---|---|---|---|
| Second Level | Primary Bedroom | 5.11 m | 4.11 m | 5.11 m x 4.11 m |
| Second Level | Bedroom 2 | 3 m | 2.16 m | 3 m x 2.16 m |
| Second Level | Bedroom 3 | 4.17 m | 3 m | 4.17 m x 3 m |
| Second Level | Bedroom 4 | 4.34 m | 3 m | 4.34 m x 3 m |
| Basement | Laundry Room | Measurements not available | ||
| Ground Level | Foyer | 1.78 m | 1.83 m | 1.78 m x 1.83 m |
| Ground Level | Family Room | 6.65 m | 5.74 m | 6.65 m x 5.74 m |
| Ground Level | Dining Room | 4.45 m | 3.05 m | 4.45 m x 3.05 m |
| Ground Level | Kitchen | 6.25 m | 2.51 m | 6.25 m x 2.51 m |
| Ground Level | Media | 3.05 m | 3.05 m | 3.05 m x 3.05 m |
https://www.realtor.ca/real-estate/28139100/38-angelica-avenue-richmond-hill-rouge-woods-rouge-woods
















