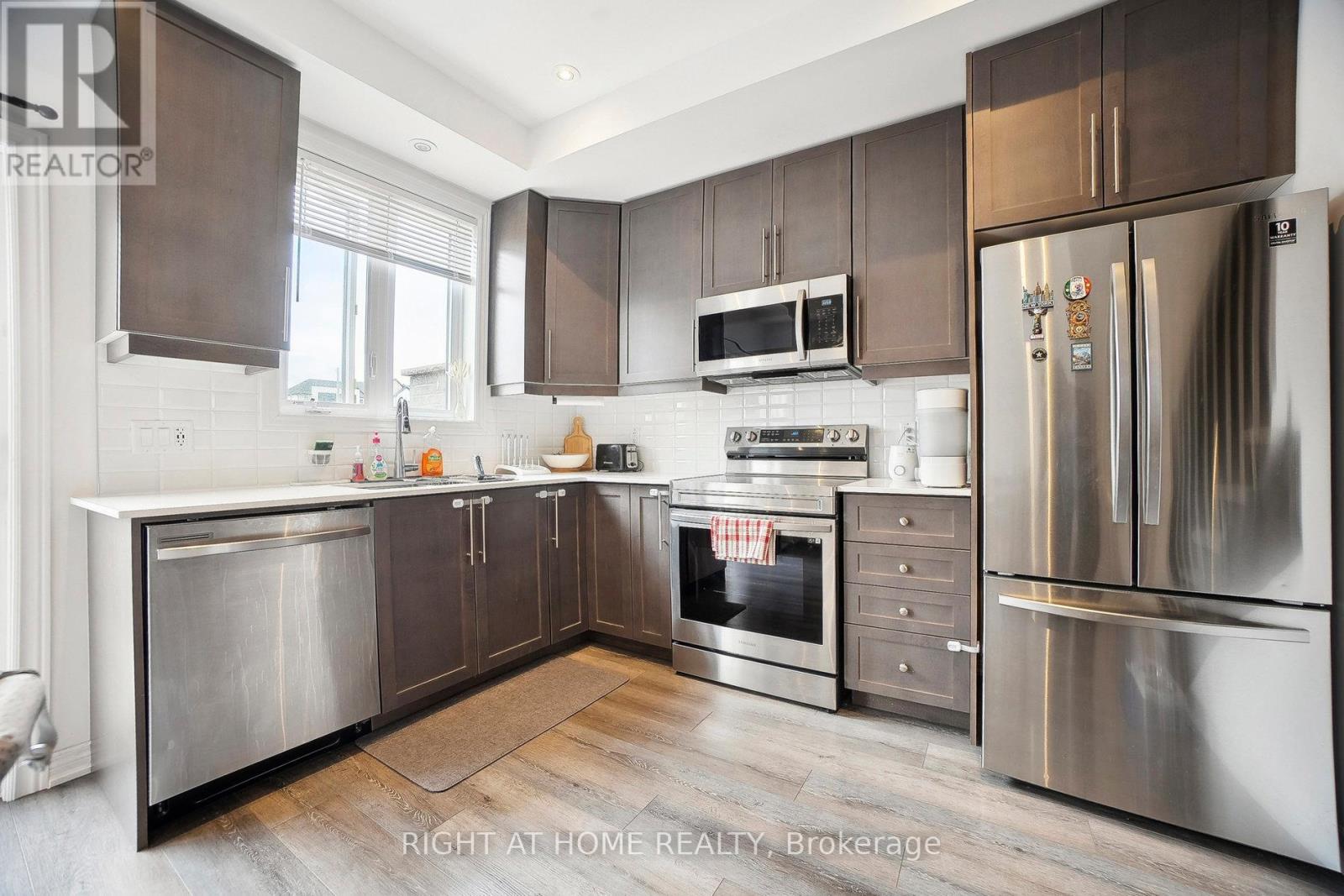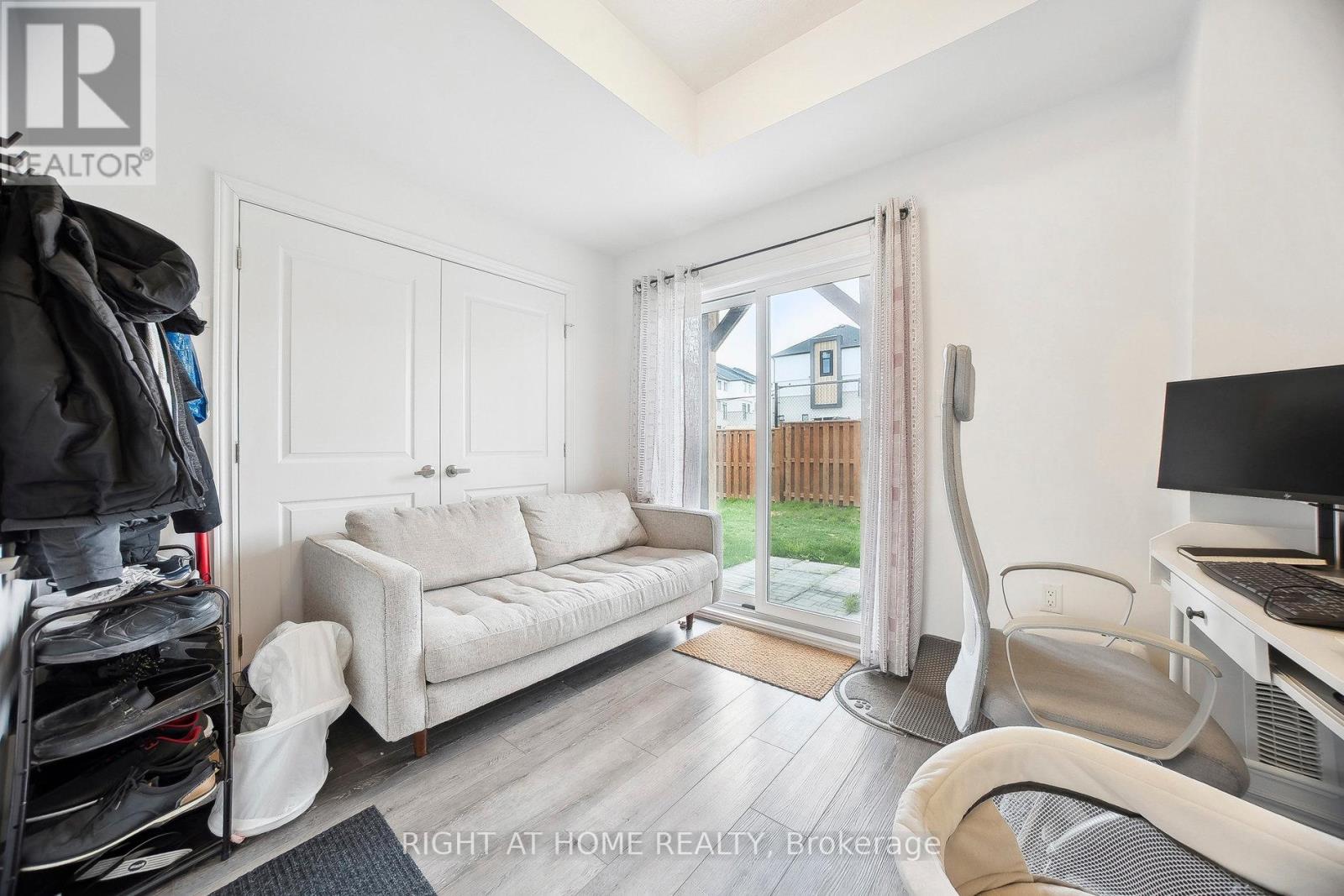3 Bedroom
3 Bathroom
1100 - 1500 sqft
Central Air Conditioning
Forced Air
$2,450 Monthly
Welcome to this stylish and nearly new townhouse in the heart of Beamsville, offering the perfect blend of modern living and everyday comfort. Ideal for a young professional, couple, or small family, this bright and well-maintained home features 3 spacious bedrooms and 2.5 bathrooms. Enjoy a contemporary open-concept layout, a well-equipped kitchen with stainless steel appliances, and generous storage throughout. Built just 2 years ago, this home offers a fresh, low-maintenance lifestyle with easy access to local shops, parks, schools, and major highways. A fantastic opportunity to lease a beautiful space in a welcoming community. Dont miss out! (id:50787)
Property Details
|
MLS® Number
|
X12138618 |
|
Property Type
|
Single Family |
|
Community Name
|
982 - Beamsville |
|
Amenities Near By
|
Park, Schools |
|
Features
|
Level Lot |
|
Parking Space Total
|
2 |
Building
|
Bathroom Total
|
3 |
|
Bedrooms Above Ground
|
3 |
|
Bedrooms Total
|
3 |
|
Age
|
0 To 5 Years |
|
Appliances
|
Dishwasher, Dryer, Microwave, Stove, Washer, Window Coverings, Refrigerator |
|
Basement Features
|
Walk Out |
|
Basement Type
|
N/a |
|
Construction Style Attachment
|
Attached |
|
Cooling Type
|
Central Air Conditioning |
|
Exterior Finish
|
Brick, Vinyl Siding |
|
Foundation Type
|
Poured Concrete |
|
Half Bath Total
|
1 |
|
Heating Fuel
|
Natural Gas |
|
Heating Type
|
Forced Air |
|
Stories Total
|
3 |
|
Size Interior
|
1100 - 1500 Sqft |
|
Type
|
Row / Townhouse |
|
Utility Water
|
Municipal Water |
Parking
Land
|
Acreage
|
No |
|
Land Amenities
|
Park, Schools |
|
Sewer
|
Sanitary Sewer |
|
Size Depth
|
74 Ft ,1 In |
|
Size Frontage
|
15 Ft ,1 In |
|
Size Irregular
|
15.1 X 74.1 Ft |
|
Size Total Text
|
15.1 X 74.1 Ft|under 1/2 Acre |
Rooms
| Level |
Type |
Length |
Width |
Dimensions |
|
Second Level |
Kitchen |
2.29 m |
3.23 m |
2.29 m x 3.23 m |
|
Second Level |
Eating Area |
2.06 m |
2.74 m |
2.06 m x 2.74 m |
|
Second Level |
Great Room |
3.15 m |
4.01 m |
3.15 m x 4.01 m |
|
Third Level |
Bedroom |
2.13 m |
2.97 m |
2.13 m x 2.97 m |
|
Third Level |
Primary Bedroom |
2.74 m |
3.76 m |
2.74 m x 3.76 m |
|
Third Level |
Bedroom |
2.11 m |
2.69 m |
2.11 m x 2.69 m |
|
Main Level |
Den |
3.35 m |
2.49 m |
3.35 m x 2.49 m |
https://www.realtor.ca/real-estate/28291637/38-5000-connor-drive-lincoln-beamsville-982-beamsville
























