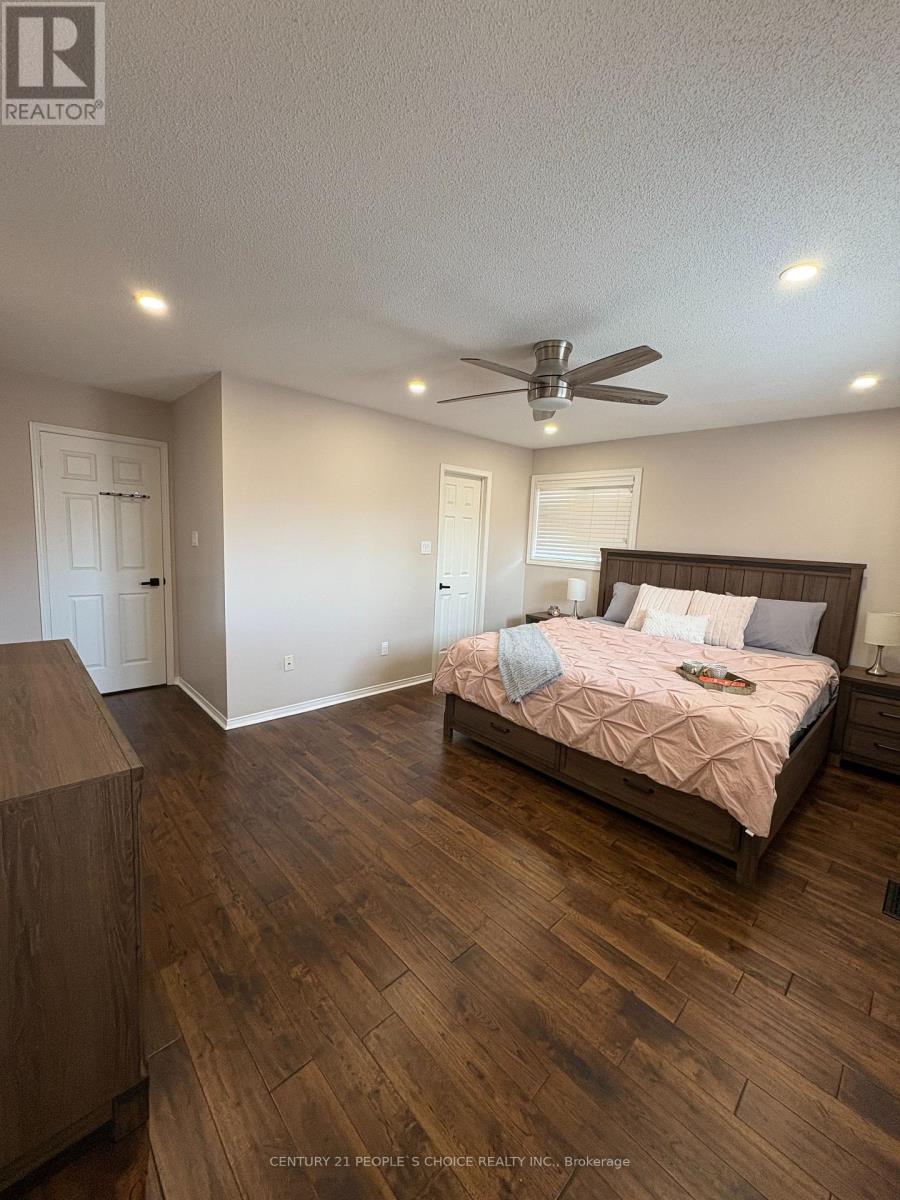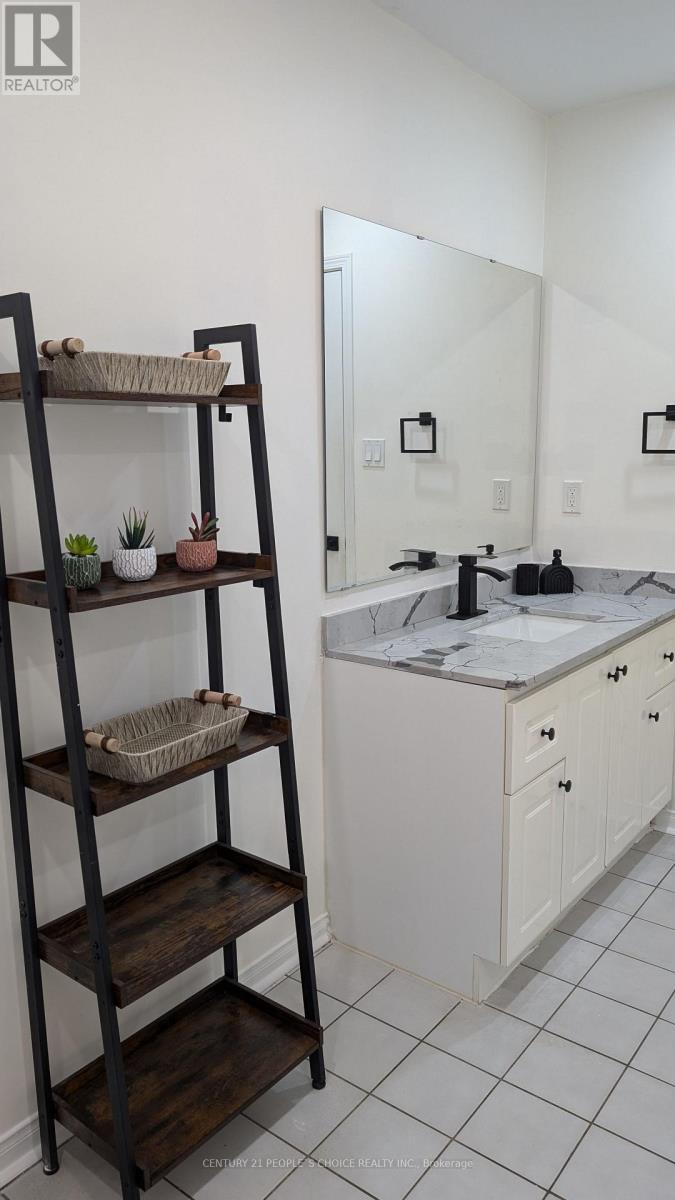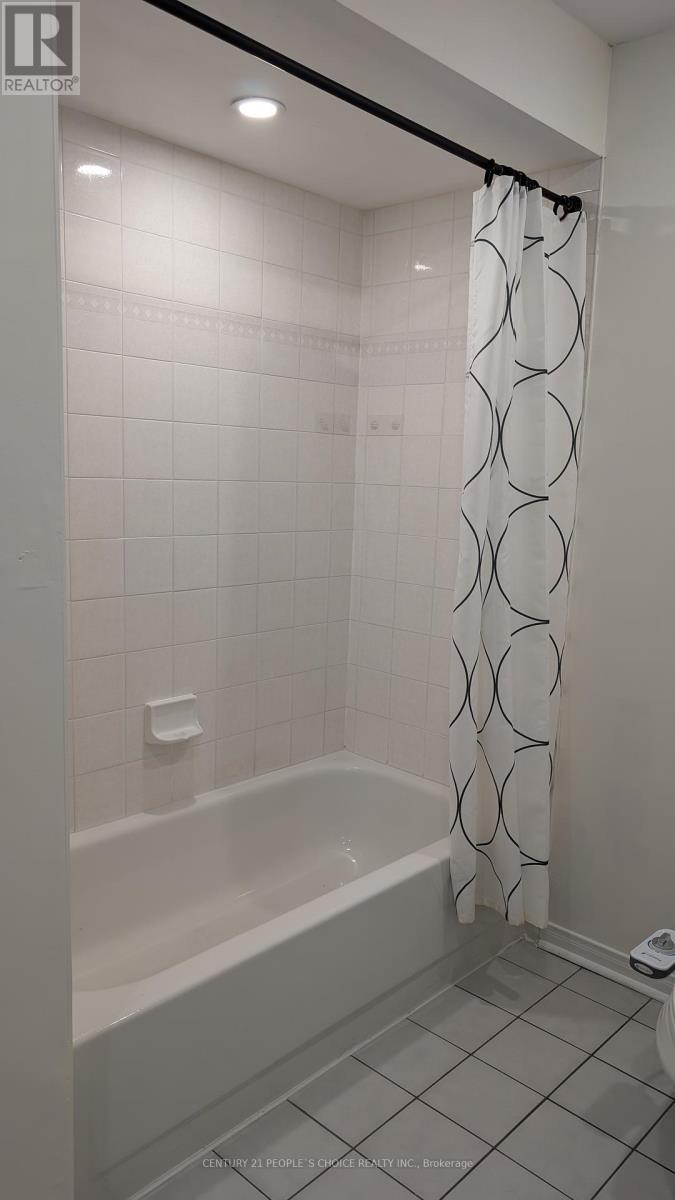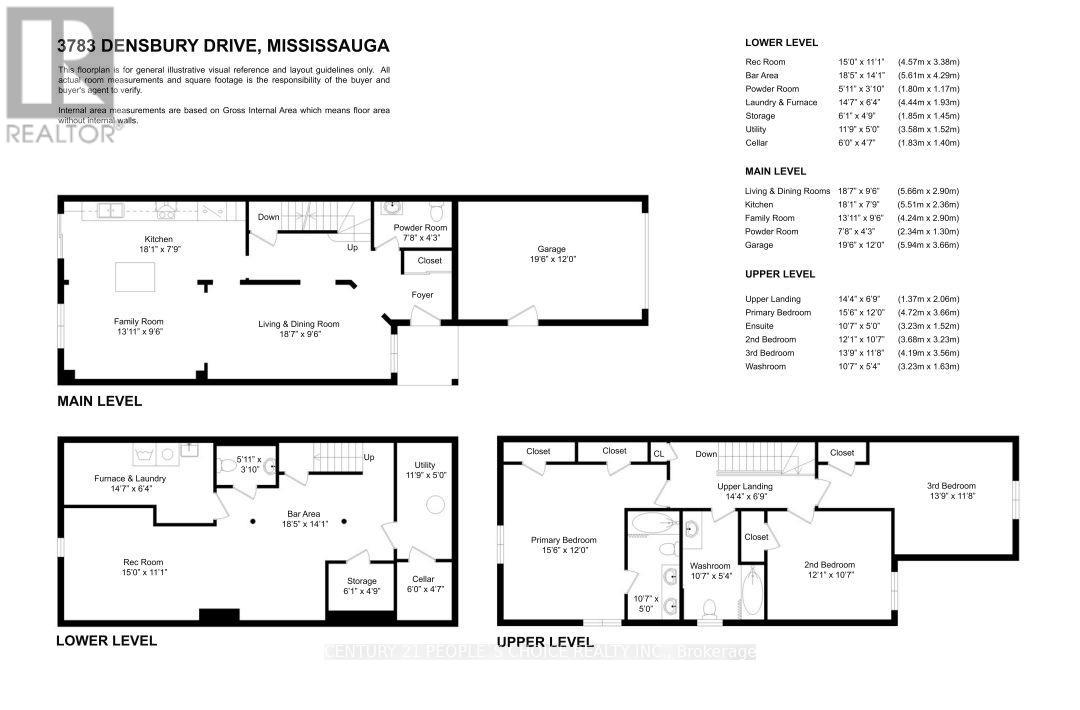289-597-1980
infolivingplus@gmail.com
3783 Densbury Drive Mississauga (Lisgar), Ontario L5N 6Z2
3 Bedroom
4 Bathroom
1500 - 2000 sqft
Central Air Conditioning
Forced Air
$949,000
Wonderfully Upgraded 3 Expansive Bedroom - 4 Bathroom Semi Detached On Family Friendly Crescent In Lisgar. Features Side By Side Parking, Interlock Walkway, 2 Full Large Bathroom On 2nd Floor, Updated Kitchen/Gran. Cntrs/ Large Island O' Looks Family Room, Hardwood On Main And 2nd Flr, California Shutters, Pot Lights, Hardwood Stairs, Cold Room, Finished Bsmt. Gorgeous Home Positioned Near Sought-After Schools And Close Proximity to Hwy 401 & 407, Lisgar GO Station, Grocery Stories and Major Big Box Stores. (id:50787)
Property Details
| MLS® Number | W12064159 |
| Property Type | Single Family |
| Community Name | Lisgar |
| Amenities Near By | Park, Schools |
| Parking Space Total | 3 |
Building
| Bathroom Total | 4 |
| Bedrooms Above Ground | 3 |
| Bedrooms Total | 3 |
| Appliances | Dishwasher, Dryer, Garage Door Opener Remote(s), Microwave, Stove, Washer, Window Coverings, Refrigerator |
| Basement Development | Finished |
| Basement Type | N/a (finished) |
| Construction Style Attachment | Semi-detached |
| Cooling Type | Central Air Conditioning |
| Exterior Finish | Brick |
| Flooring Type | Hardwood |
| Foundation Type | Concrete |
| Half Bath Total | 2 |
| Heating Fuel | Natural Gas |
| Heating Type | Forced Air |
| Stories Total | 2 |
| Size Interior | 1500 - 2000 Sqft |
| Type | House |
| Utility Water | Municipal Water |
Parking
| Attached Garage | |
| Garage |
Land
| Acreage | No |
| Land Amenities | Park, Schools |
| Sewer | Sanitary Sewer |
| Size Depth | 108 Ft ,4 In |
| Size Frontage | 23 Ft |
| Size Irregular | 23 X 108.4 Ft |
| Size Total Text | 23 X 108.4 Ft|under 1/2 Acre |
| Zoning Description | Residential |
Rooms
| Level | Type | Length | Width | Dimensions |
|---|---|---|---|---|
| Second Level | Primary Bedroom | 4.72 m | 3.66 m | 4.72 m x 3.66 m |
| Second Level | Bedroom 2 | 3.68 m | 3.23 m | 3.68 m x 3.23 m |
| Second Level | Bedroom 3 | 4.19 m | 3.56 m | 4.19 m x 3.56 m |
| Basement | Recreational, Games Room | 4.57 m | 3.38 m | 4.57 m x 3.38 m |
| Main Level | Family Room | 4.24 m | 2.9 m | 4.24 m x 2.9 m |
| Main Level | Living Room | 2.9 m | 5.66 m | 2.9 m x 5.66 m |
| Main Level | Dining Room | 2.9 m | 5.66 m | 2.9 m x 5.66 m |
| Main Level | Kitchen | 5.51 m | 2.36 m | 5.51 m x 2.36 m |
https://www.realtor.ca/real-estate/28125783/3783-densbury-drive-mississauga-lisgar-lisgar


































