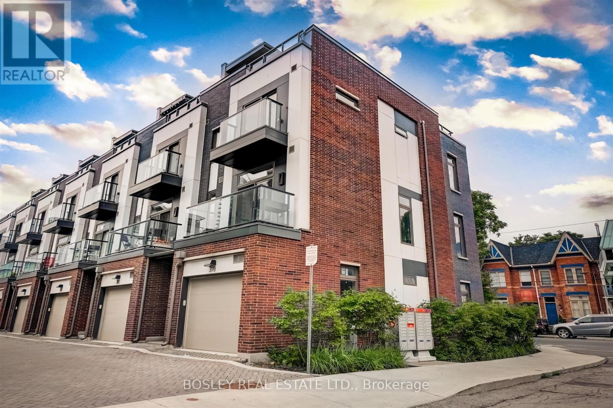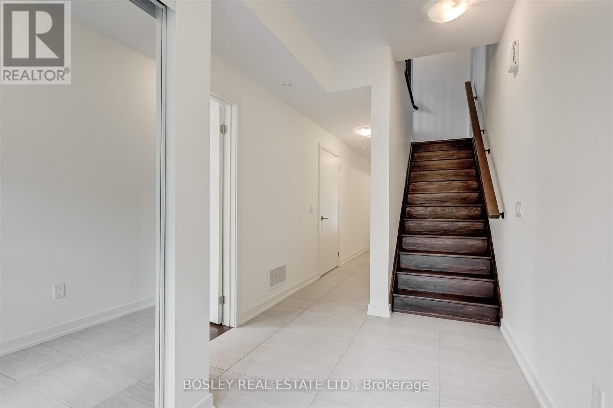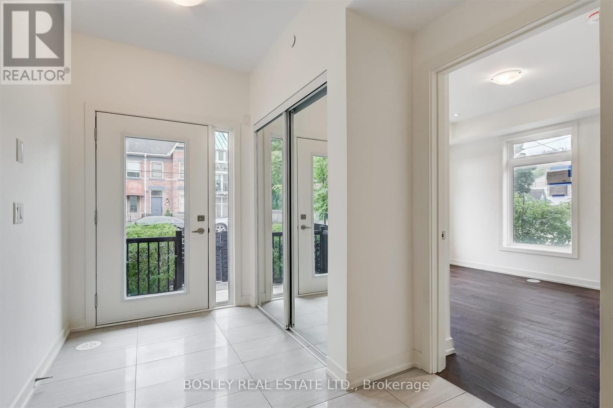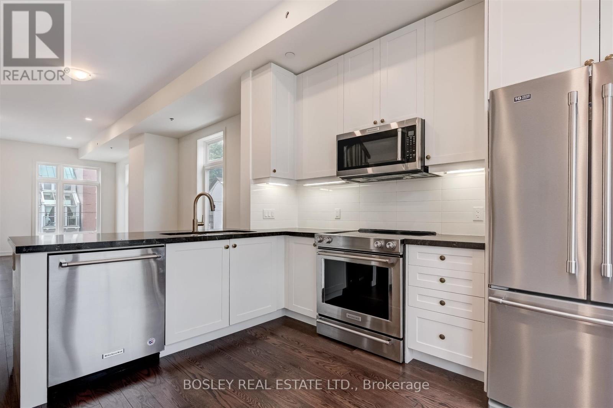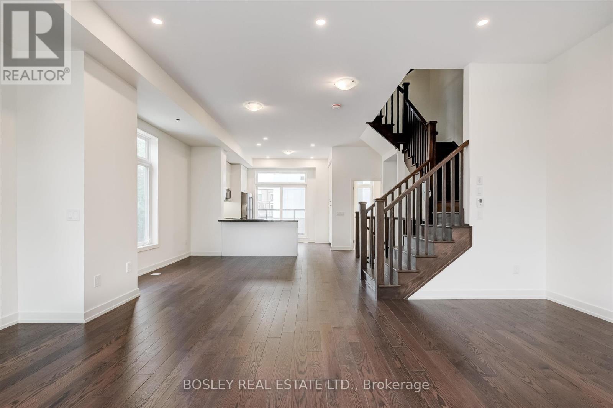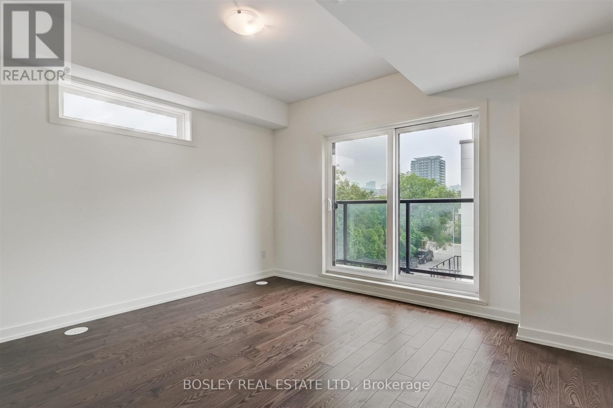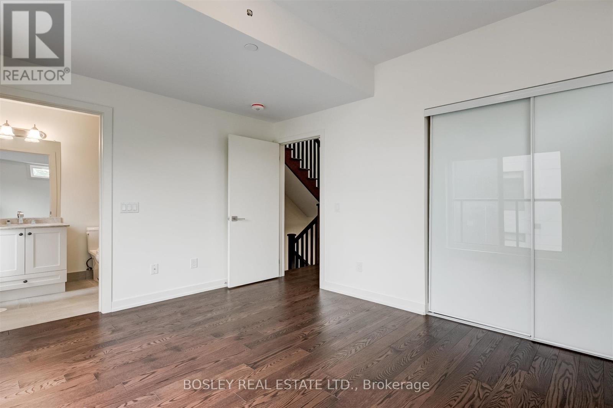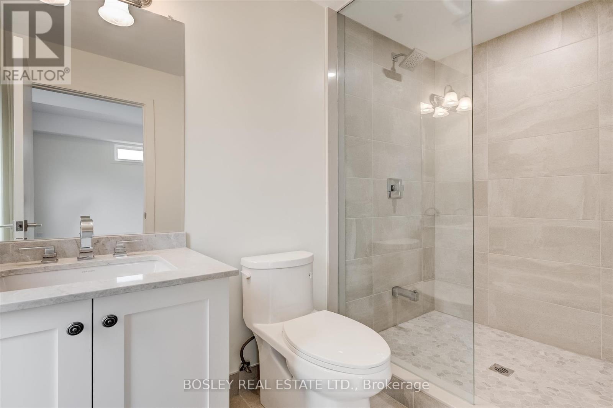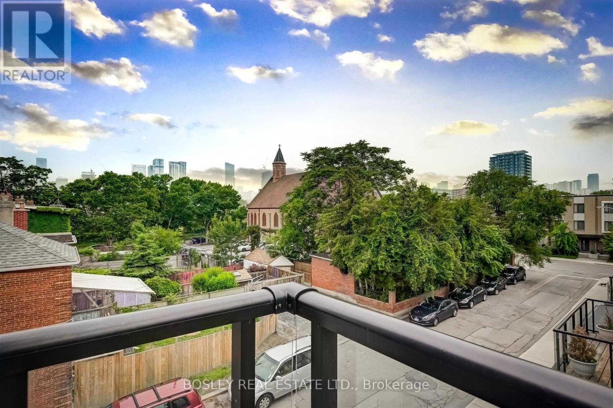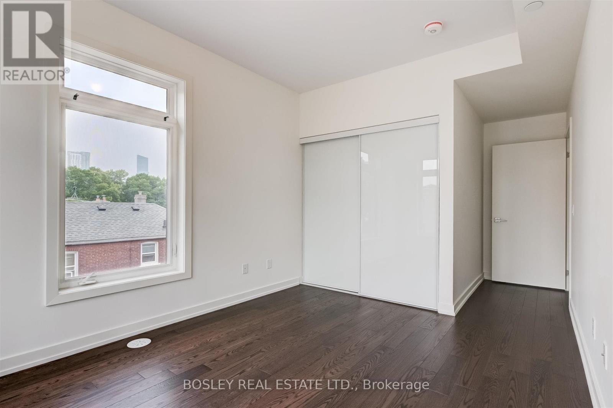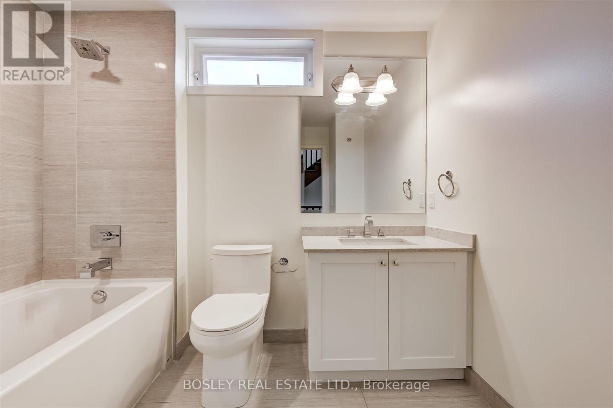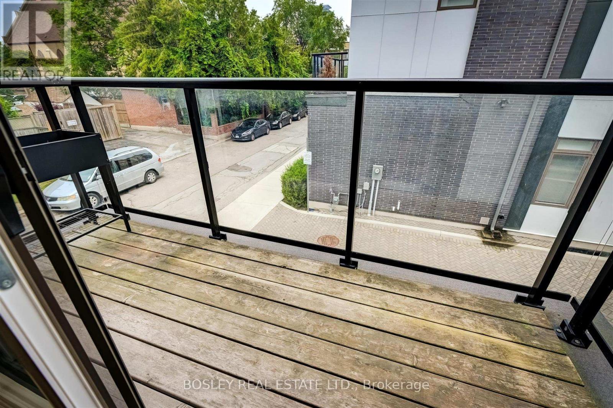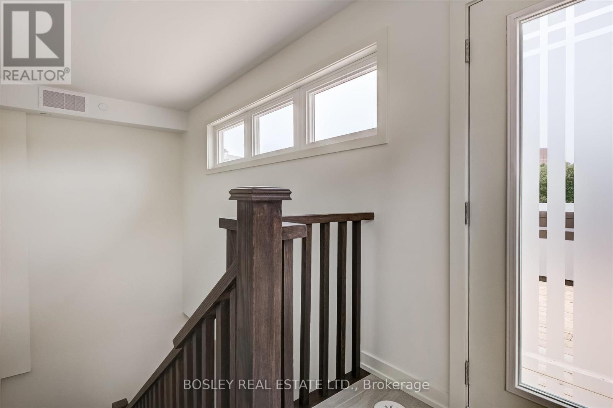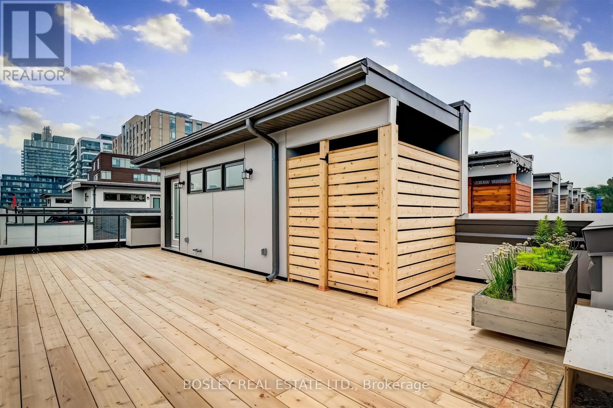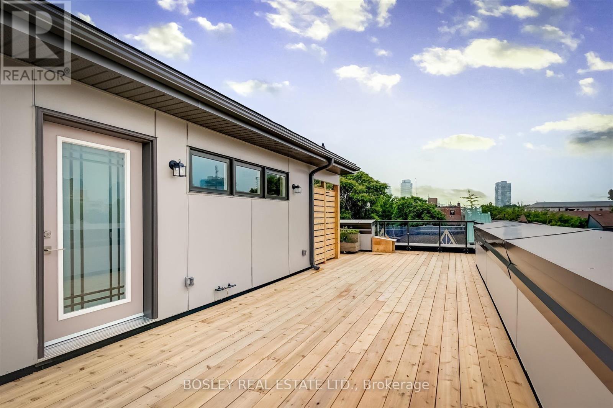378 Shuter Street Toronto, Ontario M5A 1X5
$1,649,900Maintenance, Parcel of Tied Land
$265 Monthly
Maintenance, Parcel of Tied Land
$265 MonthlyCorner ""Berkeley"" Model Freehold Townhouse - Part Of The Sutton Collection From Daniels. This Over-Sized End Unit (Only one shared wall) Features 4 Bedrooms And 4 Bathrooms Spread Over 4 Floors Of Living Space (2058 Square Feet Above Grade, And 455 Square Foot Finished Basement), And A 400 Square Foot Private Rooftop Balcony With a Gas BBQ hookup and Incredible Skyline Views. Also Includes A Built-In Garage With Direct Access To The Townhouse. Fantastic downtown location with very easy access to the Gardiner, DVP and TTC. The whole house has been recently updated and renovated to feel brand new again, and this flexible layout will serve many different needs for buyers. **** EXTRAS **** \"TOGETHER WITH AN UNDIVIDED COMMON INTEREST IN TORONTO COMMON ELEMENTS CONDOMINIUM CORPORATION NO. 2659\" (id:50787)
Property Details
| MLS® Number | C8312332 |
| Property Type | Single Family |
| Community Name | Regent Park |
| Features | Lane |
| Parking Space Total | 1 |
Building
| Bathroom Total | 4 |
| Bedrooms Above Ground | 4 |
| Bedrooms Total | 4 |
| Appliances | Dishwasher, Dryer, Microwave, Refrigerator, Stove, Washer, Window Coverings |
| Basement Development | Finished |
| Basement Type | N/a (finished) |
| Construction Style Attachment | Attached |
| Cooling Type | Central Air Conditioning |
| Exterior Finish | Brick |
| Foundation Type | Block |
| Heating Fuel | Natural Gas |
| Heating Type | Forced Air |
| Stories Total | 3 |
| Type | Row / Townhouse |
| Utility Water | Municipal Water |
Parking
| Garage |
Land
| Acreage | No |
| Sewer | Sanitary Sewer |
| Size Irregular | 26.15 X 50 Ft |
| Size Total Text | 26.15 X 50 Ft |
Rooms
| Level | Type | Length | Width | Dimensions |
|---|---|---|---|---|
| Third Level | Primary Bedroom | 3.7 m | 3.15 m | 3.7 m x 3.15 m |
| Third Level | Bedroom 2 | 3.4 m | 2.7 m | 3.4 m x 2.7 m |
| Third Level | Bedroom 3 | 2.8 m | 2.6 m | 2.8 m x 2.6 m |
| Basement | Recreational, Games Room | 5.3 m | 4 m | 5.3 m x 4 m |
| Main Level | Living Room | 5.3 m | 4.2 m | 5.3 m x 4.2 m |
| Main Level | Dining Room | 3.4 m | 3.2 m | 3.4 m x 3.2 m |
| Main Level | Kitchen | 3.3 m | 3.3 m | 3.3 m x 3.3 m |
| Ground Level | Bedroom 4 | 3.4 m | 3 m | 3.4 m x 3 m |
| Ground Level | Laundry Room | 3.27 m | 1.79 m | 3.27 m x 1.79 m |
https://www.realtor.ca/real-estate/26856821/378-shuter-street-toronto-regent-park

