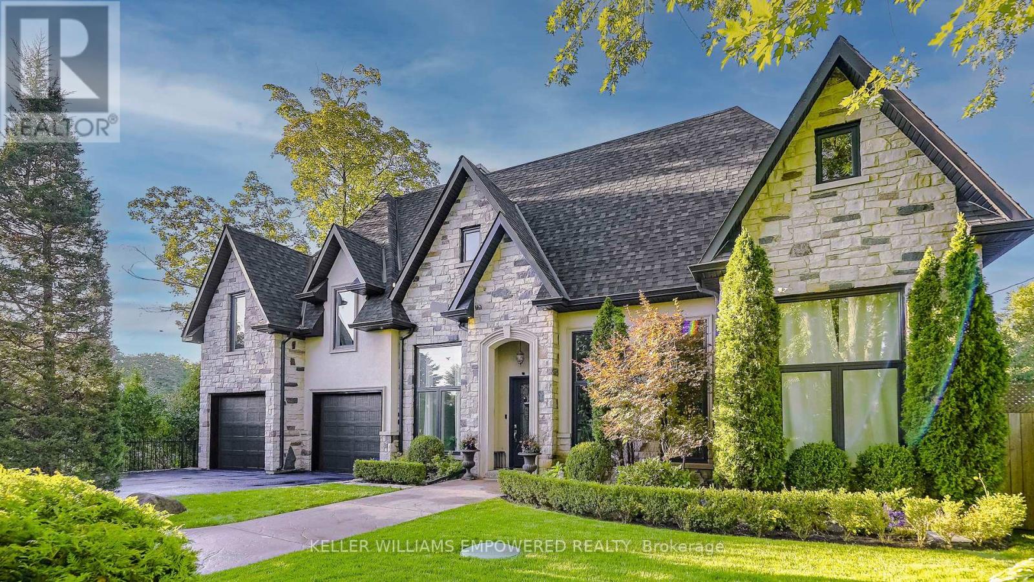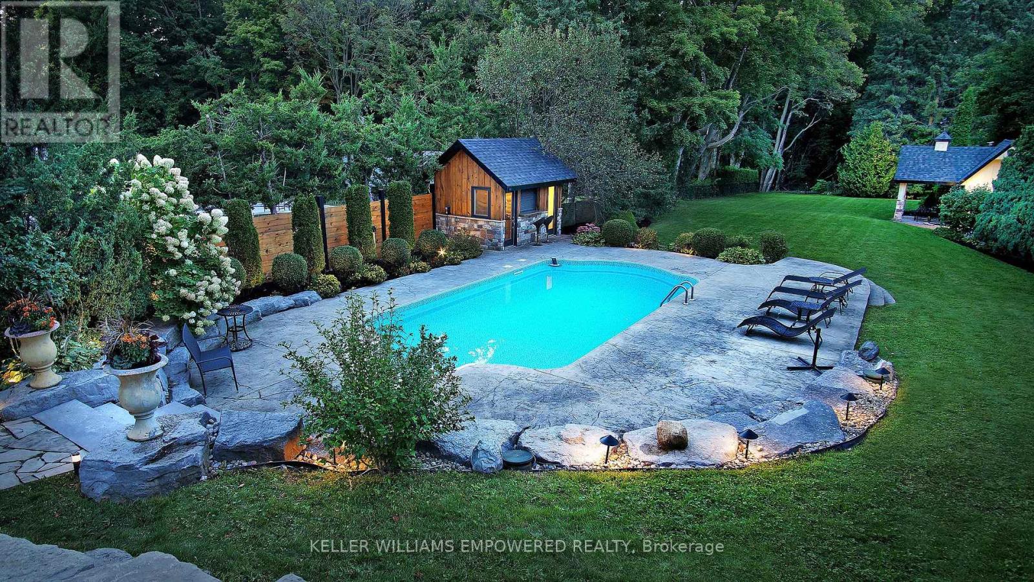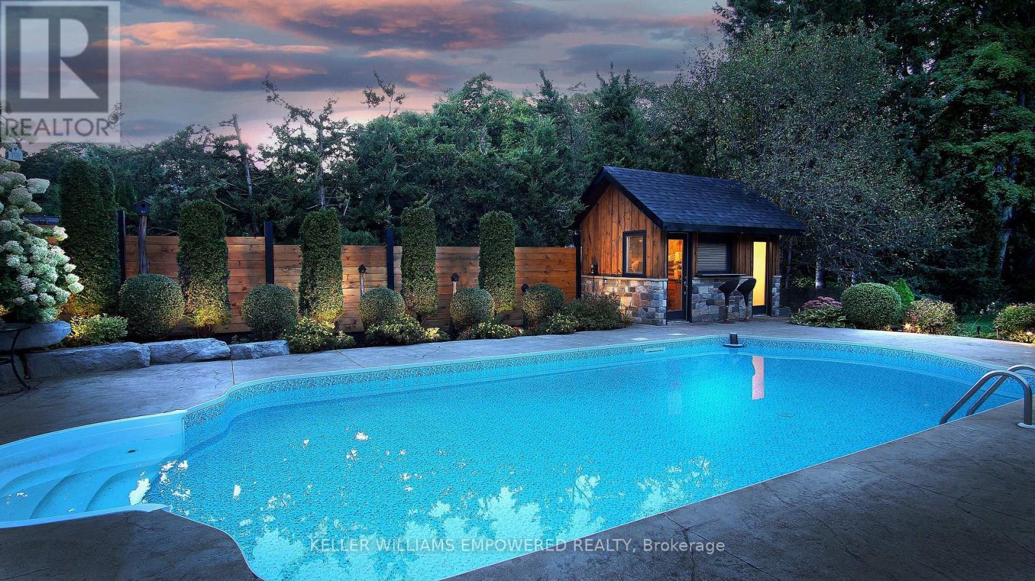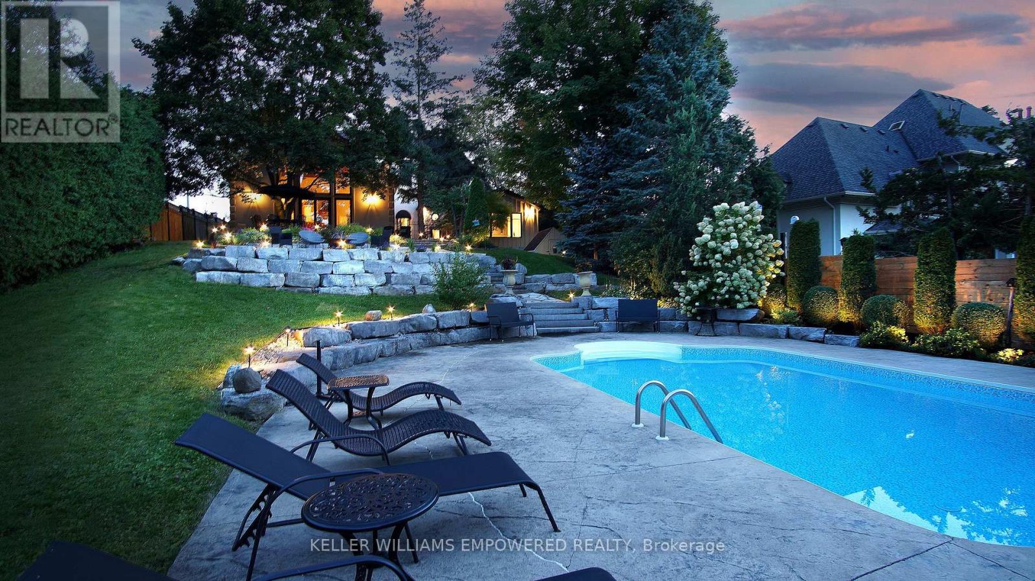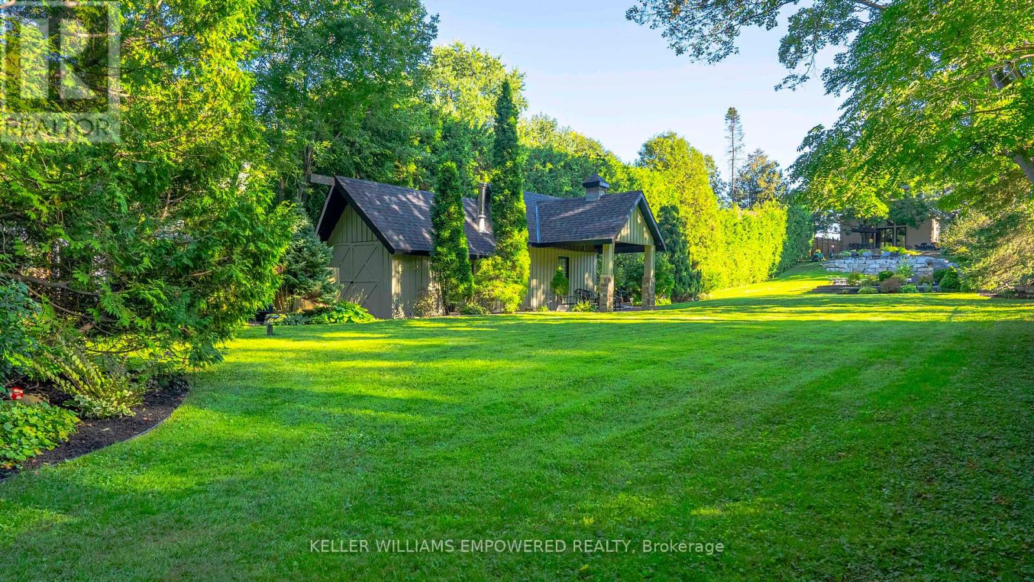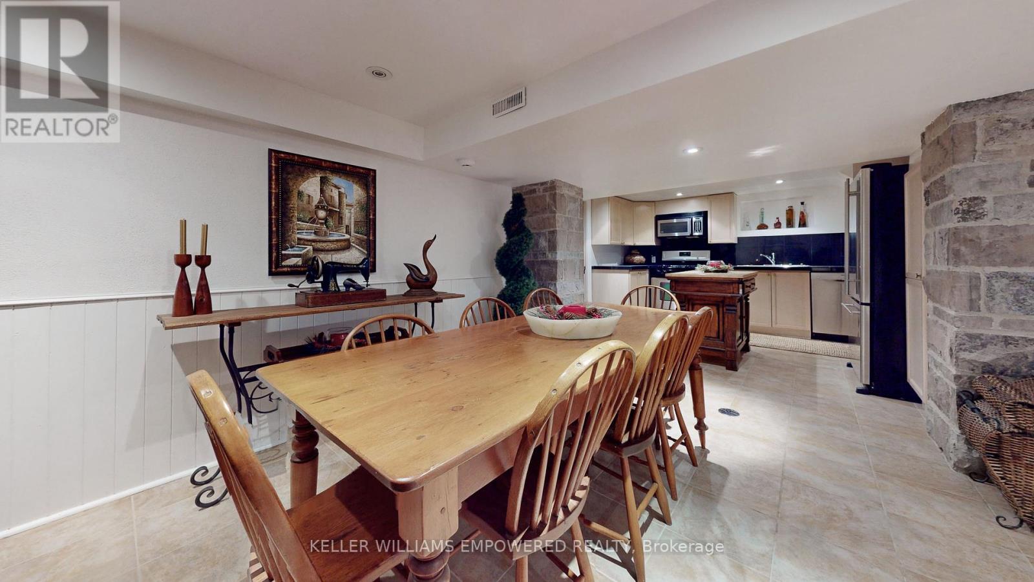5 Bedroom
4 Bathroom
Fireplace
Inground Pool
Central Air Conditioning
Forced Air
$3,998,000
Nestled in a lush forest backdrop, this stunning property offers an enchanting blend of natural serenity and modern luxury. No need for a cottage. The expansive grounds boast ample space for large family gatherings or lavish entertainment w/sprawling lawns, pool/lounge area, cabana w/kitchenette and private courtyard. Oversized workshop can be converted into garden house/hobby space/home office. Spacious flagstone patio decks with firepit perfect for al fresco dining. Soaring vaulted ceilings throughout, custom finishes, 4798 sq ft above grade, 2030 sq ft below grade. Living room w/ flr-to-ceiling stone fireplace, 11+ ft ceilings. Chef's kitchen w/ 20+ ft ceiling heights, marble countertops and window wall overlooking upper rear grounds dining area. Loft recreation room overlooks kitchen/dining area. Separate Living Quarters/office area with kitchenette & 3 pc bath. Spacious primary bedroom retreat w/fireplace, 13+ ft ceilings, sitting area and 5 piece ensuite. Finished basement with game room and gym. **** EXTRAS **** Walking distance from Yonge St, w/ Aurora to the north, Richmond Hill to the south. You are surrounded by conservation for hiking, jogging, biking and water activities at nearby Lake Wilcox. Fantastic schools, St Andrew's/Anne's nearby. (id:50787)
Property Details
|
MLS® Number
|
N8361374 |
|
Property Type
|
Single Family |
|
Community Name
|
Aurora Estates |
|
Parking Space Total
|
6 |
|
Pool Type
|
Inground Pool |
|
Structure
|
Shed, Workshop |
Building
|
Bathroom Total
|
4 |
|
Bedrooms Above Ground
|
5 |
|
Bedrooms Total
|
5 |
|
Basement Development
|
Finished |
|
Basement Type
|
N/a (finished) |
|
Construction Style Attachment
|
Detached |
|
Cooling Type
|
Central Air Conditioning |
|
Exterior Finish
|
Stucco, Stone |
|
Fireplace Present
|
Yes |
|
Flooring Type
|
Marble, Tile |
|
Foundation Type
|
Stone |
|
Heating Fuel
|
Natural Gas |
|
Heating Type
|
Forced Air |
|
Stories Total
|
2 |
|
Type
|
House |
Parking
Land
|
Acreage
|
No |
|
Sewer
|
Septic System |
|
Size Depth
|
408 Ft |
|
Size Frontage
|
73 Ft |
|
Size Irregular
|
73.83 X 408.64 Ft ; 0.682 Acres |
|
Size Total Text
|
73.83 X 408.64 Ft ; 0.682 Acres|1/2 - 1.99 Acres |
|
Zoning Description
|
Er |
Rooms
| Level |
Type |
Length |
Width |
Dimensions |
|
Second Level |
Primary Bedroom |
7.01 m |
8.5 m |
7.01 m x 8.5 m |
|
Second Level |
Bedroom 2 |
7.05 m |
4.17 m |
7.05 m x 4.17 m |
|
Basement |
Games Room |
7.49 m |
3.93 m |
7.49 m x 3.93 m |
|
Basement |
Kitchen |
3.76 m |
3.63 m |
3.76 m x 3.63 m |
|
Main Level |
Living Room |
8.49 m |
6.49 m |
8.49 m x 6.49 m |
|
Main Level |
Family Room |
6.57 m |
5.34 m |
6.57 m x 5.34 m |
|
Main Level |
Kitchen |
3.61 m |
4.52 m |
3.61 m x 4.52 m |
|
Main Level |
Dining Room |
8.31 m |
4.5 m |
8.31 m x 4.5 m |
|
Main Level |
Bedroom 3 |
3.67 m |
4.03 m |
3.67 m x 4.03 m |
|
Main Level |
Bedroom 4 |
3.76 m |
4.12 m |
3.76 m x 4.12 m |
|
Main Level |
Office |
10.71 m |
4.81 m |
10.71 m x 4.81 m |
|
Upper Level |
Loft |
18 m |
4.3 m |
18 m x 4.3 m |
https://www.realtor.ca/real-estate/26927279/378-old-bloomington-road-aurora-aurora-estates

