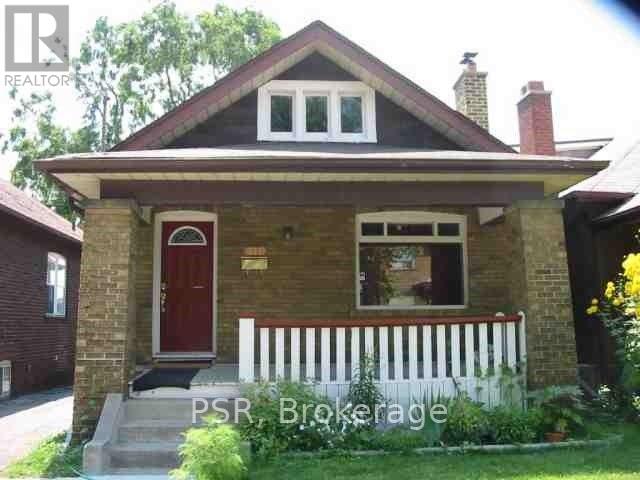289-597-1980
infolivingplus@gmail.com
377 Strathmore Boulevard Toronto (Danforth), Ontario M4C 1N4
3 Bedroom
2 Bathroom
700 - 1100 sqft
Bungalow
Central Air Conditioning
Forced Air
$999,000
Renovated Bungalow, Great location close to Transit, Shops, Banks, and Restaurants ! New Roof, Detached Garage and large Backyard with no neighbours behind you and the convenience of Shoppers Drug Mart and the TTC eight doors down. Recently Renovated upstairs and freshly Painted Downstairs. Newly installed Washer and dryer upstairs, new PotLights and Private Entrance To a Self-Contained Basement Apartment. Perfect opportunity to supplement your mortgage payments! (id:50787)
Property Details
| MLS® Number | E12156288 |
| Property Type | Single Family |
| Community Name | Danforth |
| Amenities Near By | Hospital, Park, Place Of Worship, Public Transit, Schools |
| Features | Carpet Free |
| Parking Space Total | 2 |
Building
| Bathroom Total | 2 |
| Bedrooms Above Ground | 3 |
| Bedrooms Total | 3 |
| Appliances | Dryer, Microwave, Stove, Washer, Refrigerator |
| Architectural Style | Bungalow |
| Basement Features | Apartment In Basement, Separate Entrance |
| Basement Type | N/a |
| Construction Style Attachment | Detached |
| Cooling Type | Central Air Conditioning |
| Exterior Finish | Brick |
| Flooring Type | Tile |
| Foundation Type | Concrete |
| Heating Fuel | Natural Gas |
| Heating Type | Forced Air |
| Stories Total | 1 |
| Size Interior | 700 - 1100 Sqft |
| Type | House |
| Utility Water | Municipal Water |
Parking
| Detached Garage | |
| Garage |
Land
| Acreage | No |
| Fence Type | Fenced Yard |
| Land Amenities | Hospital, Park, Place Of Worship, Public Transit, Schools |
| Sewer | Sanitary Sewer |
| Size Depth | 100 Ft |
| Size Frontage | 28 Ft |
| Size Irregular | 28 X 100 Ft |
| Size Total Text | 28 X 100 Ft |
Rooms
| Level | Type | Length | Width | Dimensions |
|---|---|---|---|---|
| Lower Level | Living Room | 7.34 m | 5.91 m | 7.34 m x 5.91 m |
| Lower Level | Bedroom | 3.24 m | 2.89 m | 3.24 m x 2.89 m |
| Lower Level | Kitchen | 2 m | 3 m | 2 m x 3 m |
| Main Level | Living Room | 4.5 m | 3.33 m | 4.5 m x 3.33 m |
| Main Level | Kitchen | 3.85 m | 3.14 m | 3.85 m x 3.14 m |
| Main Level | Primary Bedroom | 4 m | 3.25 m | 4 m x 3.25 m |
| Main Level | Bedroom 2 | 3.39 m | 3.06 m | 3.39 m x 3.06 m |
| Main Level | Bedroom 3 | 3.39 m | 3 m | 3.39 m x 3 m |
https://www.realtor.ca/real-estate/28329840/377-strathmore-boulevard-toronto-danforth-danforth



