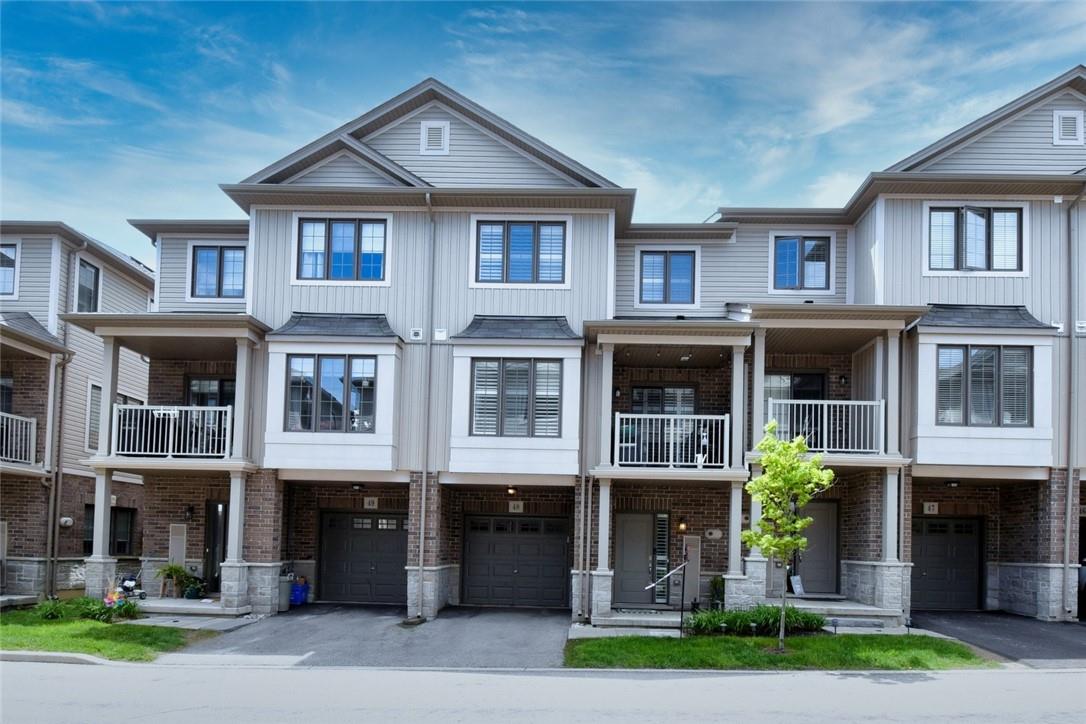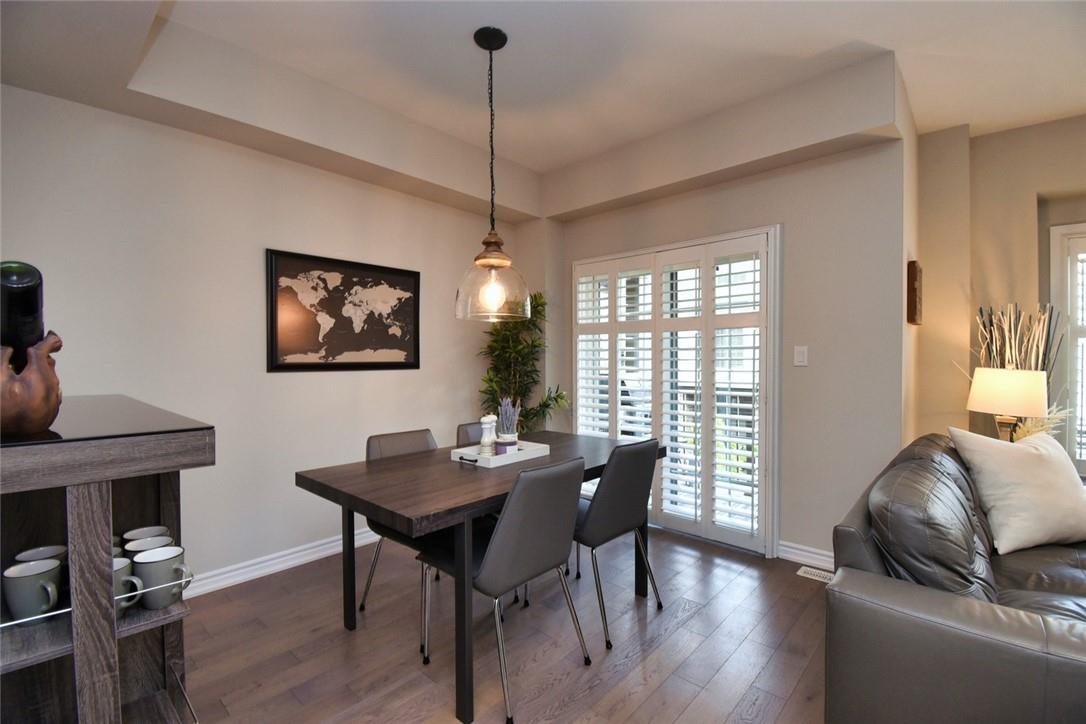2 Bedroom
2 Bathroom
1300 sqft
3 Level
Central Air Conditioning
Forced Air
$644,999Maintenance,
$304.04 Monthly
Gorgeous! Immaculate! Move-In Ready! This impeccably maintained open concept town home is located in a very desirable location near Ancaster Power Centre, schools, parks, hwy. access and more. Main/entry level could be den/office, living or playroom -- up to your imagination. Second level offers open concept living room with built-in wall unit, breakfast bar, dining room with patio doors to balcony containing handy gas BBQ hook-up, 2 pc. bathroom and gorgeous kitchen with gas range, stainless steel appliances, and pantry shelves. 95% carpet free except stairs (brand new carpet May 2024!). Bedroom level offers a large primary bedroom (fits king bed) and walk-in closet, large 2nd bedroom, den/office or play area, laundry, and full bathroom. Condo documents available. RSA & irreg. 24 hours irrevoc. A MUST SEE! Attach Schedule B & Form 801 (id:50787)
Property Details
|
MLS® Number
|
H4197504 |
|
Property Type
|
Single Family |
|
Amenities Near By
|
Hospital, Public Transit, Recreation, Schools |
|
Community Features
|
Community Centre |
|
Equipment Type
|
Water Heater |
|
Features
|
Park Setting, Park/reserve, Balcony, Paved Driveway |
|
Parking Space Total
|
2 |
|
Rental Equipment Type
|
Water Heater |
Building
|
Bathroom Total
|
2 |
|
Bedrooms Above Ground
|
2 |
|
Bedrooms Total
|
2 |
|
Appliances
|
Dishwasher, Window Coverings |
|
Architectural Style
|
3 Level |
|
Basement Type
|
None |
|
Constructed Date
|
2017 |
|
Construction Style Attachment
|
Attached |
|
Cooling Type
|
Central Air Conditioning |
|
Exterior Finish
|
Brick, Vinyl Siding |
|
Foundation Type
|
Poured Concrete |
|
Half Bath Total
|
1 |
|
Heating Fuel
|
Natural Gas |
|
Heating Type
|
Forced Air |
|
Stories Total
|
3 |
|
Size Exterior
|
1300 Sqft |
|
Size Interior
|
1300 Sqft |
|
Type
|
Row / Townhouse |
|
Utility Water
|
Municipal Water |
Parking
Land
|
Acreage
|
No |
|
Land Amenities
|
Hospital, Public Transit, Recreation, Schools |
|
Sewer
|
Municipal Sewage System |
|
Size Irregular
|
X |
|
Size Total Text
|
X |
Rooms
| Level |
Type |
Length |
Width |
Dimensions |
|
Second Level |
2pc Bathroom |
|
|
Measurements not available |
|
Second Level |
Living Room |
|
|
10' '' x 14' 1'' |
|
Second Level |
Dining Room |
|
|
9' '' x 11' 2'' |
|
Second Level |
Kitchen |
|
|
8' 4'' x 11' 6'' |
|
Third Level |
Office |
|
|
6' 10'' x 9' '' |
|
Third Level |
Laundry Room |
|
|
Measurements not available |
|
Third Level |
4pc Bathroom |
|
|
Measurements not available |
|
Third Level |
Bedroom |
|
|
13' '' x 10' 8'' |
|
Third Level |
Primary Bedroom |
|
|
13' '' x 10' 10'' |
|
Ground Level |
Utility Room |
|
|
Measurements not available |
|
Ground Level |
Den |
|
|
9' 9'' x 15' 10'' |
https://www.realtor.ca/real-estate/27051140/377-glancaster-road-unit-48-glanbrook



































