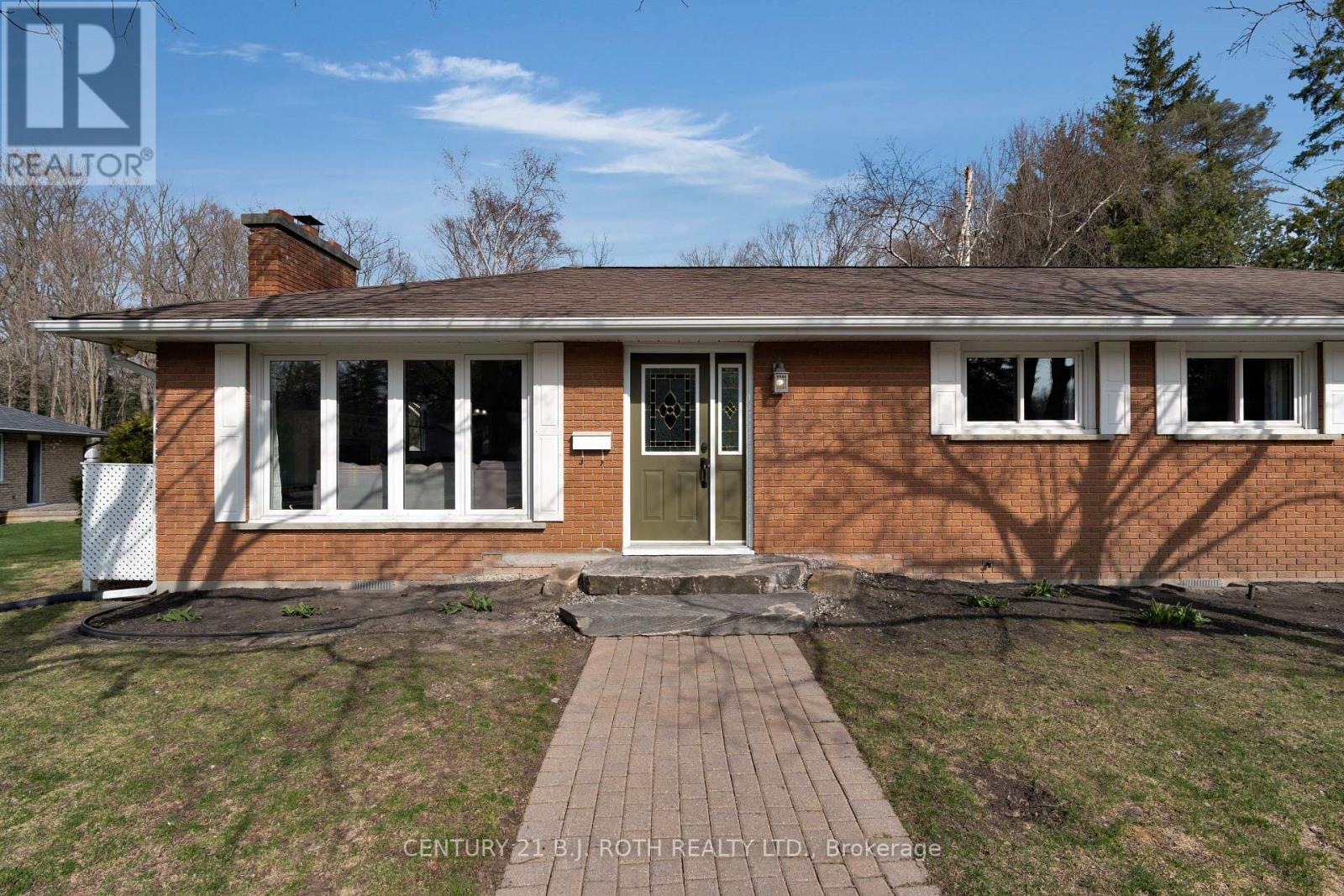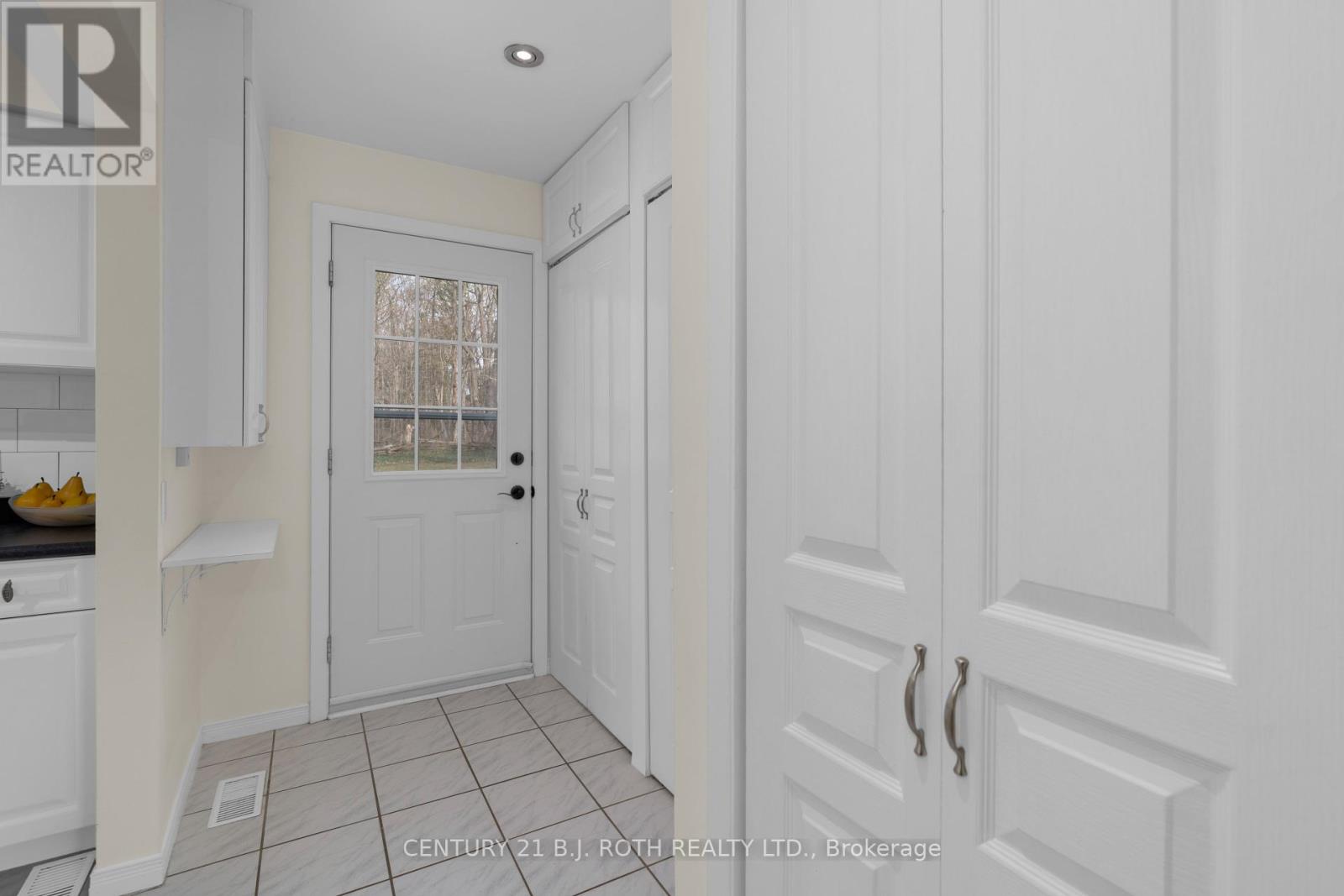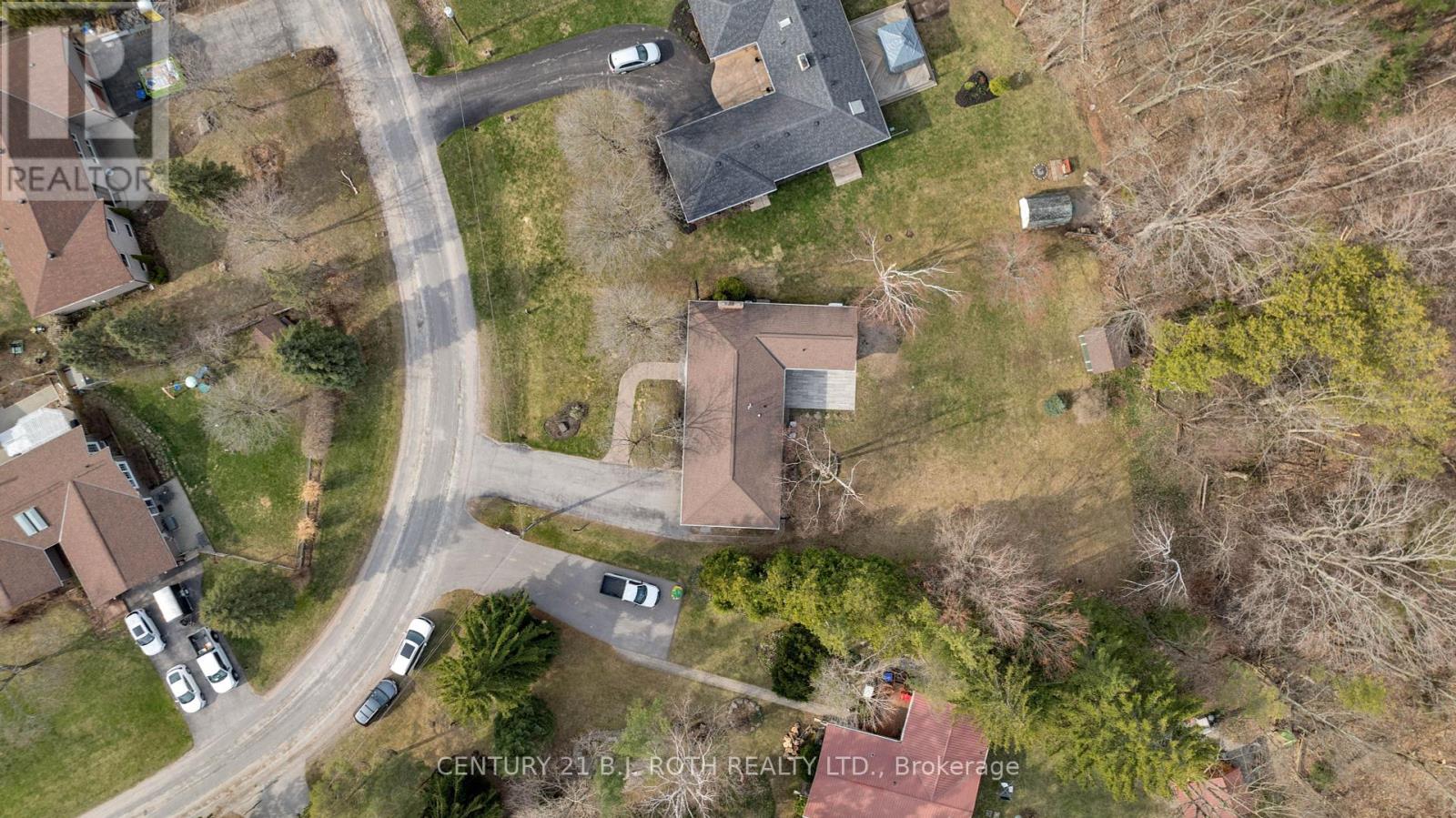3 Bedroom
2 Bathroom
1100 - 1500 sqft
Bungalow
Fireplace
Central Air Conditioning, Air Exchanger
Forced Air
Landscaped
$819,900
Welcome to 3763 Whitecap Drive. An exceptional ranch bungalow nestled on a picturesque lot surrounded by mature trees, offering outstanding privacy with a serene, wooded backdrop. Located on a quiet street in a family-friendly neighbourhood, this 3-bedroom, 2-bathroom home includes deeded beach access just down the road at the end of Fairway Drive. Inside, youll find engineered hardwood throughout, a bright and spacious layout, and two fireplaces adding warmth and character. The kitchen offers ample storage and flows into the sun-filled family/sunroom, which features built-ins and two walkouts to the backyard patio, perfect for seamless indoor-outdoor living. The perimeter walls of the crawl space have been spray-foamed, ensuring energy efficiency and comfortable year-round main floor living. Recent upgrades include a new patio stone walkway (2024), roof and furnace (2016), soffits with gutter guards, a generator installed in 2021, a larger well pressure tank (2023) and an invisible Dog Fence. The hot water on demand system (2024) is owned, and the insulated garage adds year-round convenience. A truly turn-key property with pride of ownership evident throughout, dont miss this unique opportunity to enjoy peaceful, coastal-style living just steps from the water! (id:50787)
Property Details
|
MLS® Number
|
N12103478 |
|
Property Type
|
Single Family |
|
Community Name
|
Rural Innisfil |
|
Amenities Near By
|
Beach |
|
Easement
|
Easement |
|
Features
|
Wooded Area, Irregular Lot Size, Conservation/green Belt |
|
Parking Space Total
|
10 |
|
Structure
|
Shed |
|
View Type
|
View Of Water |
|
Water Front Name
|
Kempenfelt Bay |
Building
|
Bathroom Total
|
2 |
|
Bedrooms Above Ground
|
3 |
|
Bedrooms Total
|
3 |
|
Age
|
51 To 99 Years |
|
Amenities
|
Fireplace(s) |
|
Appliances
|
Garage Door Opener Remote(s), Water Heater - Tankless, Water Heater, Water Treatment, Water Purifier, Dryer, Microwave, Range, Stove, Washer, Refrigerator |
|
Architectural Style
|
Bungalow |
|
Basement Type
|
Crawl Space |
|
Construction Style Attachment
|
Detached |
|
Cooling Type
|
Central Air Conditioning, Air Exchanger |
|
Exterior Finish
|
Brick |
|
Fireplace Present
|
Yes |
|
Fireplace Total
|
2 |
|
Fireplace Type
|
Woodstove |
|
Foundation Type
|
Concrete |
|
Half Bath Total
|
1 |
|
Heating Fuel
|
Natural Gas |
|
Heating Type
|
Forced Air |
|
Stories Total
|
1 |
|
Size Interior
|
1100 - 1500 Sqft |
|
Type
|
House |
Parking
Land
|
Access Type
|
Year-round Access |
|
Acreage
|
No |
|
Land Amenities
|
Beach |
|
Landscape Features
|
Landscaped |
|
Sewer
|
Septic System |
|
Size Depth
|
218 Ft ,7 In |
|
Size Frontage
|
65 Ft |
|
Size Irregular
|
65 X 218.6 Ft ; 150.30 X 157.27 X 64.98 X 218.57 Ft |
|
Size Total Text
|
65 X 218.6 Ft ; 150.30 X 157.27 X 64.98 X 218.57 Ft |
|
Surface Water
|
Lake/pond |
|
Zoning Description
|
Res |
Rooms
| Level |
Type |
Length |
Width |
Dimensions |
|
Main Level |
Living Room |
5.91 m |
3.84 m |
5.91 m x 3.84 m |
|
Main Level |
Dining Room |
3.2 m |
3.06 m |
3.2 m x 3.06 m |
|
Main Level |
Kitchen |
2.95 m |
2.93 m |
2.95 m x 2.93 m |
|
Main Level |
Family Room |
4.09 m |
3.98 m |
4.09 m x 3.98 m |
|
Main Level |
Primary Bedroom |
3.33 m |
4.01 m |
3.33 m x 4.01 m |
|
Main Level |
Bedroom 2 |
3.68 m |
2.75 m |
3.68 m x 2.75 m |
|
Main Level |
Bedroom 3 |
3.1 m |
2.75 m |
3.1 m x 2.75 m |
|
Main Level |
Bathroom |
1.89 m |
2.93 m |
1.89 m x 2.93 m |
|
Main Level |
Bathroom |
1.83 m |
1.8 m |
1.83 m x 1.8 m |
Utilities
https://www.realtor.ca/real-estate/28214392/3763-whitecap-drive-innisfil-rural-innisfil
















































