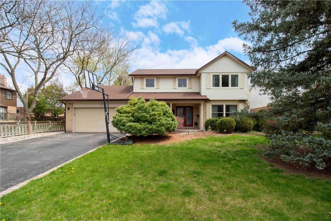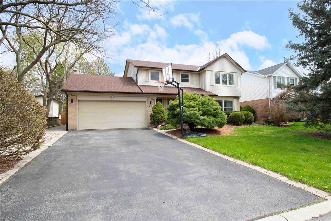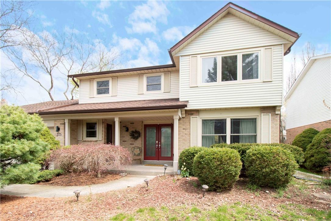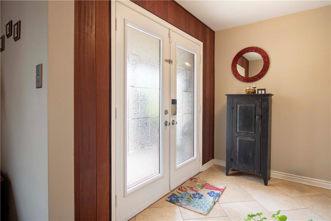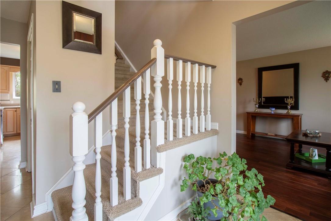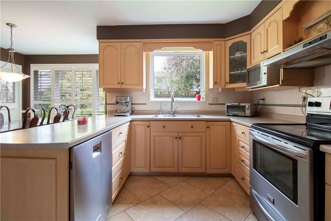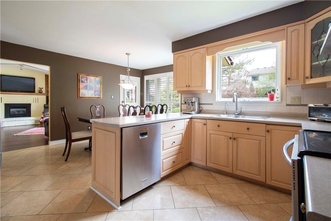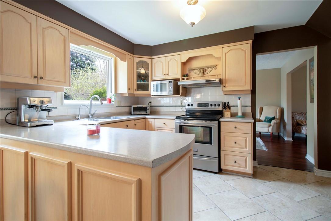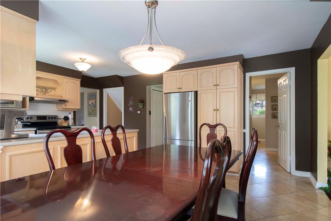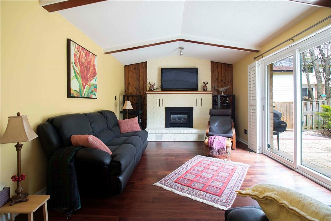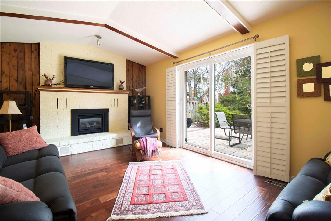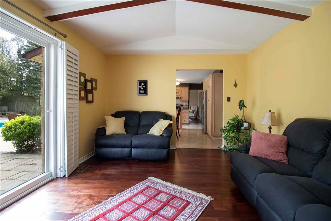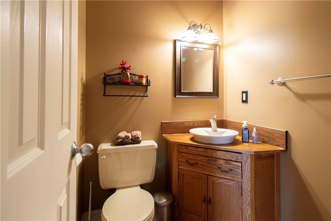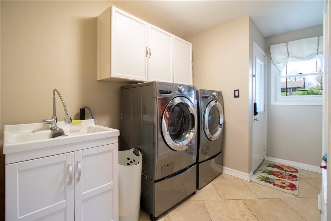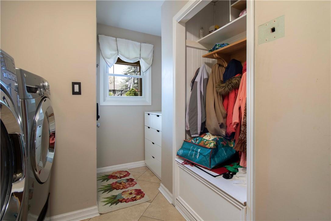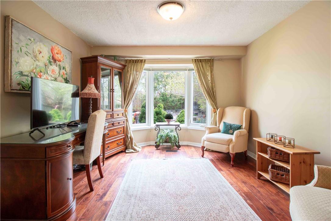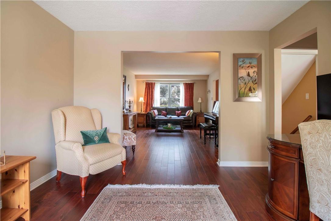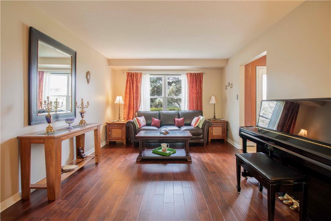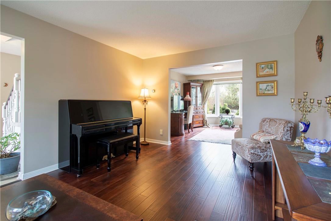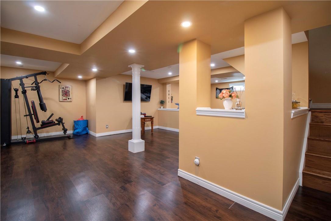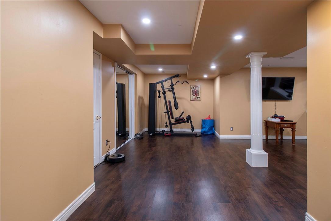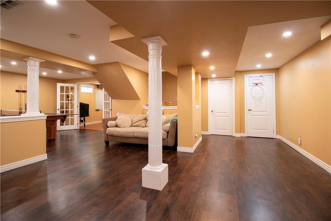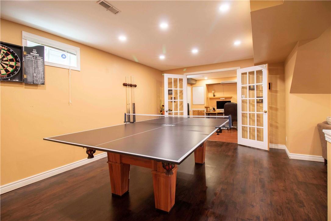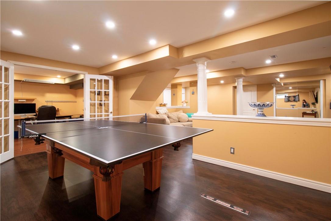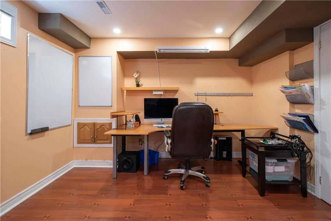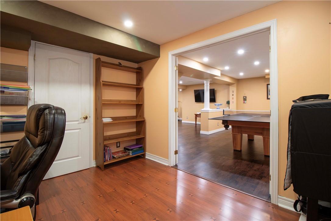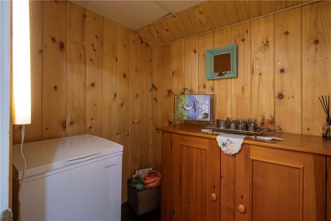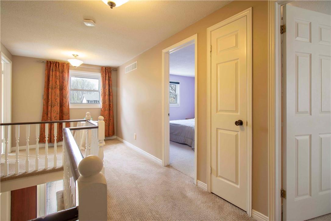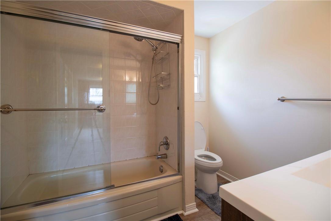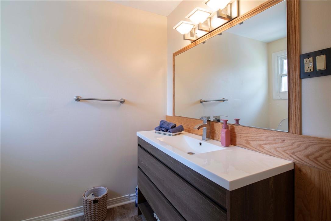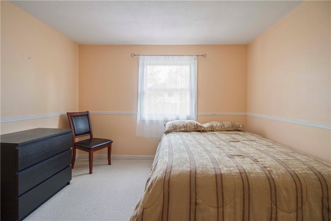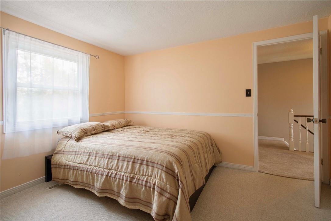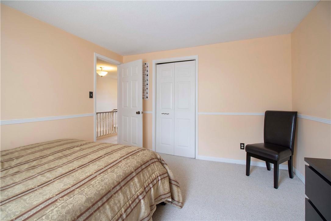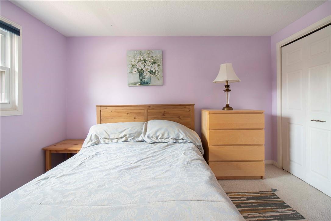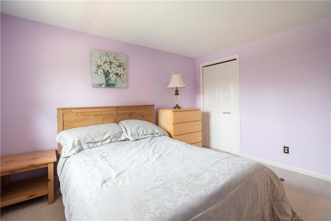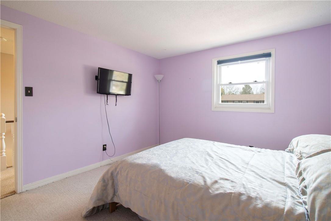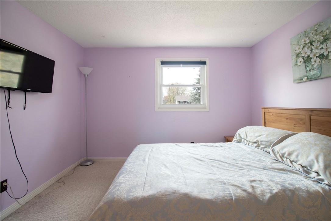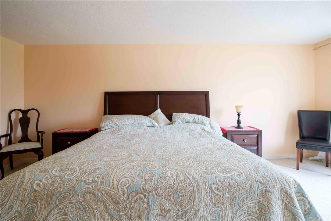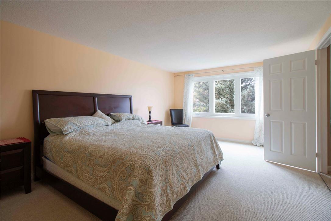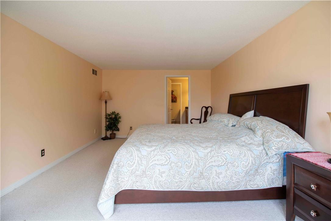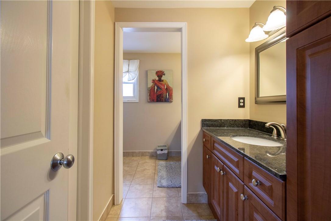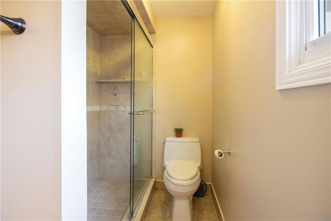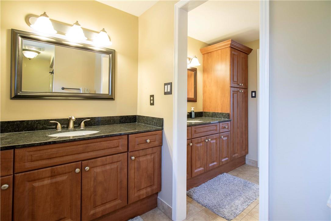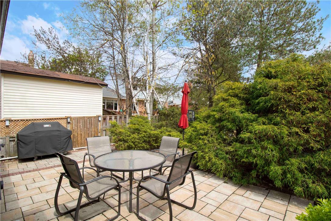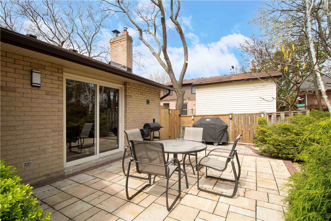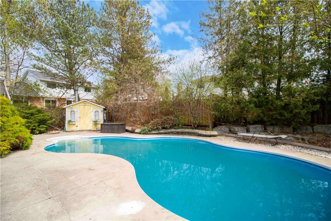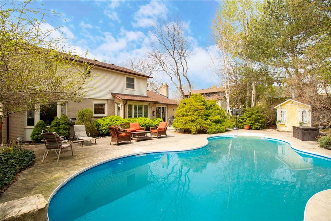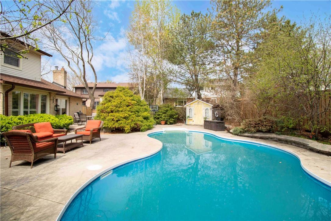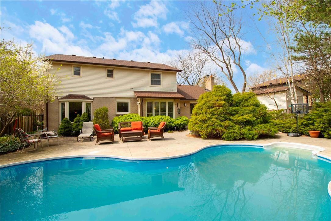4 Bedroom
3 Bathroom
2180 sqft
2 Level
Inground Pool
Central Air Conditioning
Forced Air
$4,500 Monthly
Available immediate. Welcome to 375 Cottingham Crescent! This stunning property boasts 3+1 bedrooms, 2.5 baths, and a fully finished basement. Step inside to discover a meticulously designed interior featuring a fabulous maple kitchen, complemented by travertine floors in the foyer, kitchen, laundry, and powder room. The spacious living room and dining room offer great functionality, while the vaulted beamed family room with a cozy gas fireplace creates an inviting atmosphere. Sliding doors lead to the professionally landscaped backyard, complete with an inground pool, patio deck, and sprinkler system for easy maintenance. Conveniently located near all amenities with easy access to the 403, this home offers both comfort and convenience. Tenant responsibilities include covering all utilities and the cost of water heater rental. To apply, interested candidates must provide a comprehensive Equifax report, proof of income, references, and a detailed rental application. (id:50787)
Property Details
|
MLS® Number
|
H4192482 |
|
Property Type
|
Single Family |
|
Equipment Type
|
Water Heater |
|
Features
|
Double Width Or More Driveway, Paved Driveway |
|
Parking Space Total
|
4 |
|
Pool Type
|
Inground Pool |
|
Rental Equipment Type
|
Water Heater |
Building
|
Bathroom Total
|
3 |
|
Bedrooms Above Ground
|
3 |
|
Bedrooms Below Ground
|
1 |
|
Bedrooms Total
|
4 |
|
Appliances
|
Dishwasher, Dryer, Refrigerator, Stove, Washer |
|
Architectural Style
|
2 Level |
|
Basement Development
|
Finished |
|
Basement Type
|
Full (finished) |
|
Construction Style Attachment
|
Detached |
|
Cooling Type
|
Central Air Conditioning |
|
Exterior Finish
|
Aluminum Siding, Brick |
|
Foundation Type
|
Poured Concrete |
|
Half Bath Total
|
1 |
|
Heating Fuel
|
Natural Gas |
|
Heating Type
|
Forced Air |
|
Stories Total
|
2 |
|
Size Exterior
|
2180 Sqft |
|
Size Interior
|
2180 Sqft |
|
Type
|
House |
|
Utility Water
|
Municipal Water |
Parking
Land
|
Acreage
|
No |
|
Sewer
|
Municipal Sewage System |
|
Size Irregular
|
X |
|
Size Total Text
|
X|under 1/2 Acre |
Rooms
| Level |
Type |
Length |
Width |
Dimensions |
|
Second Level |
4pc Bathroom |
|
|
Measurements not available |
|
Second Level |
4pc Ensuite Bath |
|
|
Measurements not available |
|
Second Level |
Bedroom |
|
|
11' '' x 11' '' |
|
Second Level |
Bedroom |
|
|
10' '' x 11' 10'' |
|
Second Level |
Primary Bedroom |
|
|
12' '' x 18' 10'' |
|
Basement |
Utility Room |
|
|
Measurements not available |
|
Basement |
Games Room |
|
|
19' '' x 21' '' |
|
Basement |
Bedroom |
|
|
11' 8'' x 10' 2'' |
|
Basement |
Recreation Room |
|
|
11' 8'' x 18' '' |
|
Ground Level |
2pc Bathroom |
|
|
Measurements not available |
|
Ground Level |
Laundry Room |
|
|
Measurements not available |
|
Ground Level |
Family Room |
|
|
12' '' x 17' 6'' |
|
Ground Level |
Eat In Kitchen |
|
|
16' '' x 18' 6'' |
|
Ground Level |
Dining Room |
|
|
11' 6'' x 12' '' |
|
Ground Level |
Living Room |
|
|
11' 6'' x 17' '' |
|
Ground Level |
Foyer |
|
|
Measurements not available |
https://www.realtor.ca/real-estate/26826438/375-cottingham-crescent-ancaster

