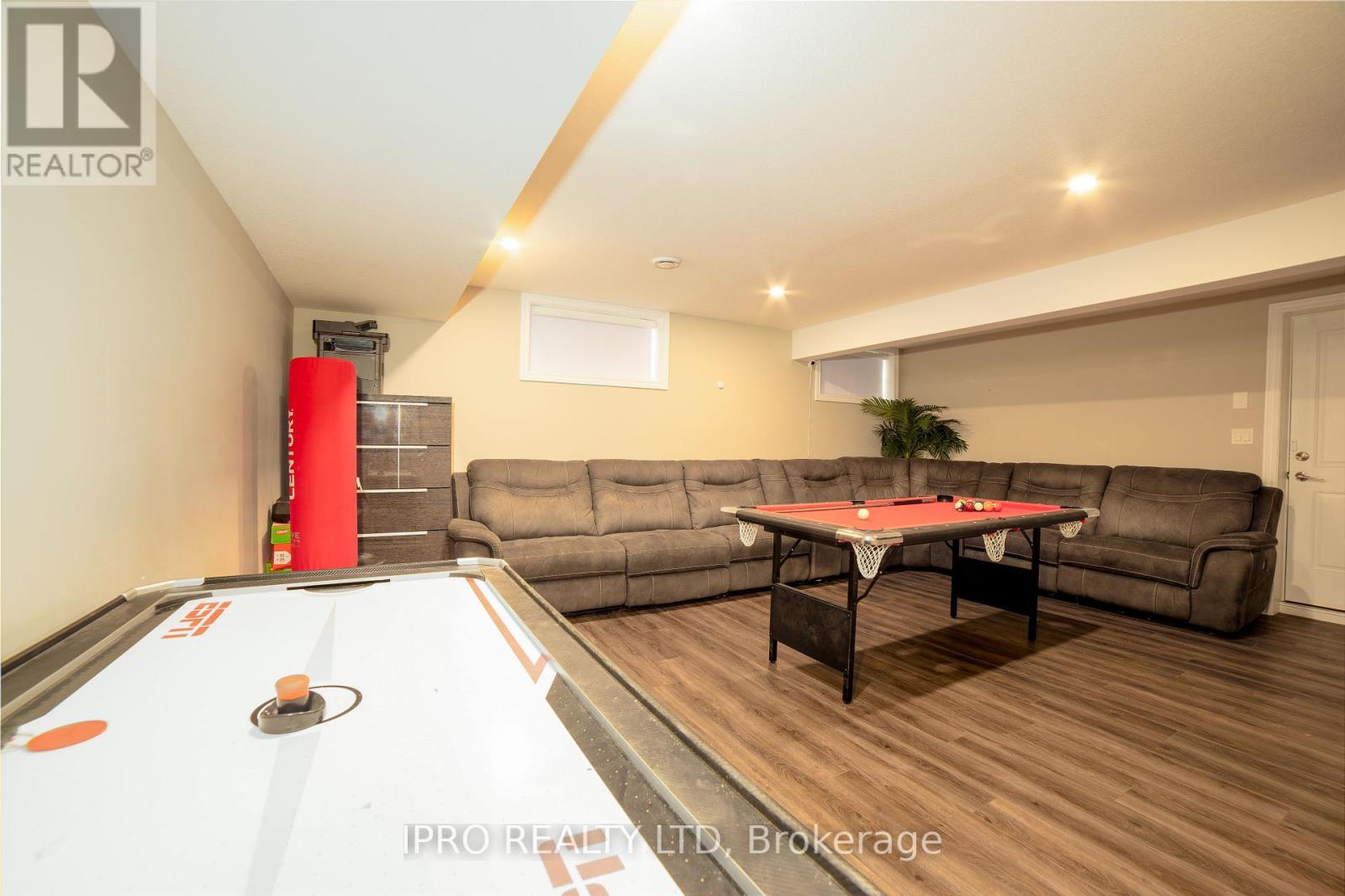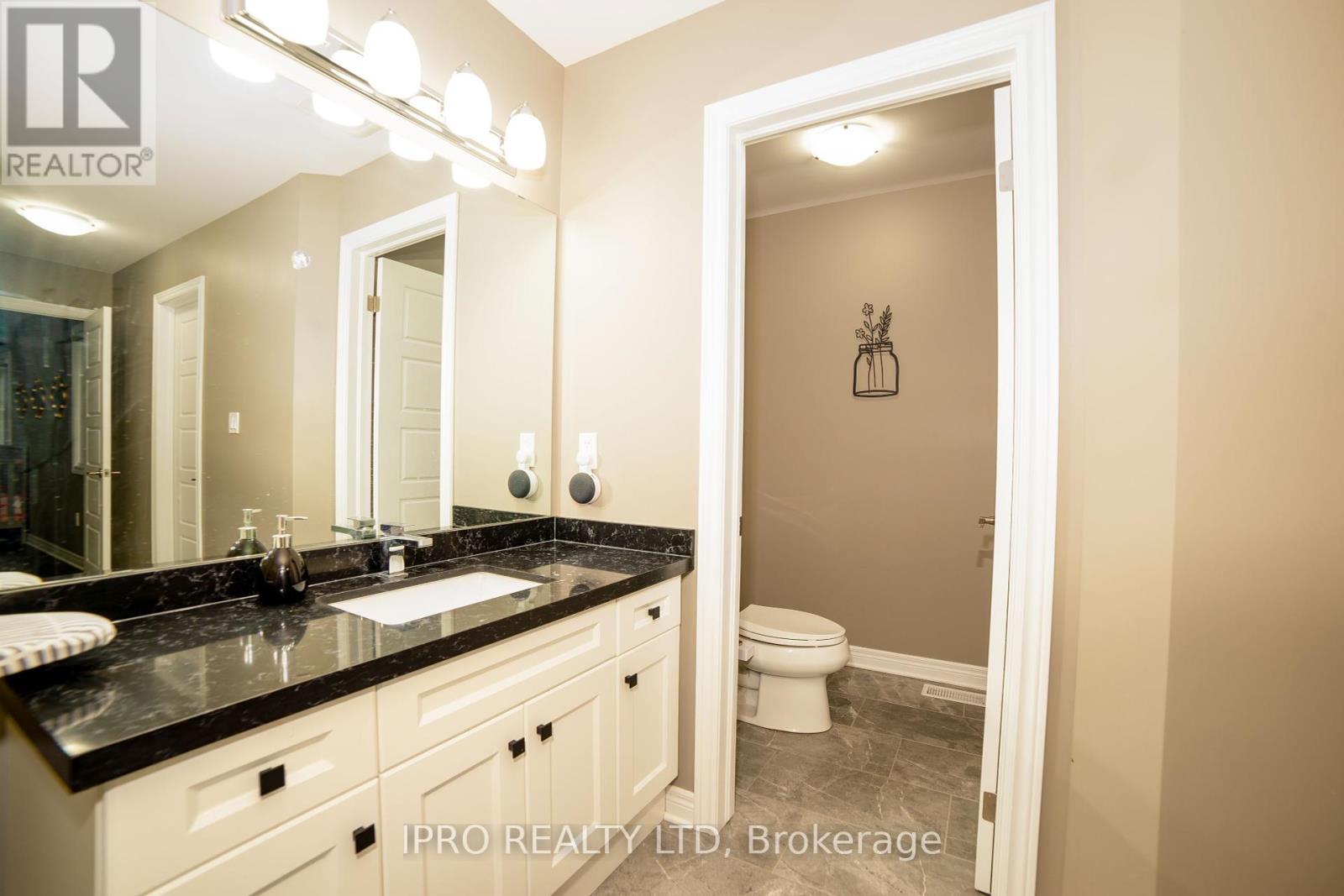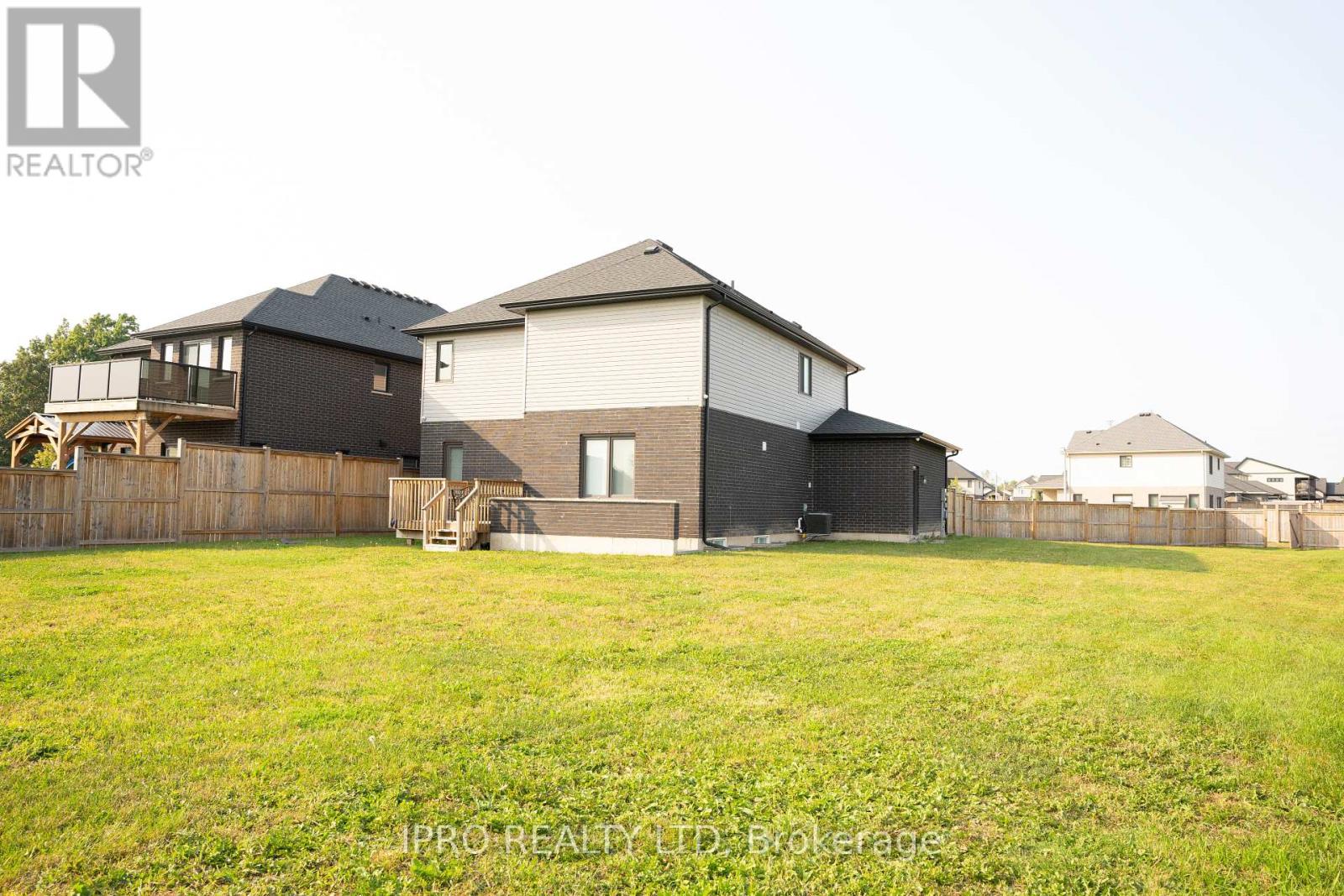5 Bedroom
4 Bathroom
Fireplace
Central Air Conditioning
Forced Air
$1,250,000
**Priced to Sell!! True Pride Of Ownership Is Evident In This Meticulously Kept Newer Built 4 Bedroom Home By Its Original Owners. This Bright Spacious Sun Filled 4 Bedroom & 3 Bathroom Home Is A Must Have. Ideally Located In The Heart Of Welland Close To 406, Memorial Park And Community Centre.Over $200k spent on Upgrades from Builder. Situated On A Large Landscaped Private Court. This Charming Home Offers A Family Size Kitchen Featuring Tons Of Cabinet And Counter Space ,Stainless Steel Appliances And A Large Breakfast Area With A Walk-Out To The Massive Yard. The Combined Living And Dining Room Are Also Very Spacious Making It Ideal For Large Family Gatherings. Finished Basement Offers A Huge Recreation Room, A 3 Piece Bathroom And Tons Of Storage. Pet Dog in the basement , During showing owner will take pet out. **** EXTRAS **** S/S Kitchen Appliances: Stove, Fridge, B/I Dishwasher ,Range Hood, Washer & Dryer. Existing Window Coverings & Light Fixtures. (id:50787)
Property Details
|
MLS® Number
|
X9350617 |
|
Property Type
|
Single Family |
|
Amenities Near By
|
Hospital, Park, Schools |
|
Features
|
Irregular Lot Size |
|
Parking Space Total
|
9 |
Building
|
Bathroom Total
|
4 |
|
Bedrooms Above Ground
|
4 |
|
Bedrooms Below Ground
|
1 |
|
Bedrooms Total
|
5 |
|
Basement Development
|
Finished |
|
Basement Features
|
Separate Entrance |
|
Basement Type
|
N/a (finished) |
|
Construction Style Attachment
|
Detached |
|
Cooling Type
|
Central Air Conditioning |
|
Exterior Finish
|
Brick |
|
Fireplace Present
|
Yes |
|
Fireplace Total
|
1 |
|
Flooring Type
|
Hardwood |
|
Foundation Type
|
Concrete |
|
Half Bath Total
|
1 |
|
Heating Fuel
|
Natural Gas |
|
Heating Type
|
Forced Air |
|
Stories Total
|
2 |
|
Type
|
House |
|
Utility Water
|
Municipal Water |
Parking
Land
|
Acreage
|
No |
|
Fence Type
|
Fenced Yard |
|
Land Amenities
|
Hospital, Park, Schools |
|
Sewer
|
Sanitary Sewer |
|
Size Depth
|
179 Ft ,6 In |
|
Size Frontage
|
103 Ft ,4 In |
|
Size Irregular
|
103.37 X 179.56 Ft ; 103.37*179.56*70.28*141.42 |
|
Size Total Text
|
103.37 X 179.56 Ft ; 103.37*179.56*70.28*141.42 |
Rooms
| Level |
Type |
Length |
Width |
Dimensions |
|
Second Level |
Bedroom |
4.85 m |
4.6 m |
4.85 m x 4.6 m |
|
Second Level |
Bedroom 2 |
3.63 m |
3.44 m |
3.63 m x 3.44 m |
|
Second Level |
Bedroom 3 |
3.44 m |
3.05 m |
3.44 m x 3.05 m |
|
Second Level |
Bedroom 4 |
3.44 m |
2.96 m |
3.44 m x 2.96 m |
|
Main Level |
Living Room |
5.06 m |
4.36 m |
5.06 m x 4.36 m |
|
Main Level |
Dining Room |
4.51 m |
3.84 m |
4.51 m x 3.84 m |
|
Main Level |
Kitchen |
4.85 m |
3.05 m |
4.85 m x 3.05 m |
|
Main Level |
Office |
3.2 m |
2.14 m |
3.2 m x 2.14 m |
Utilities
|
Cable
|
Installed |
|
Sewer
|
Installed |
https://www.realtor.ca/real-estate/27417858/374-viger-drive-welland









































