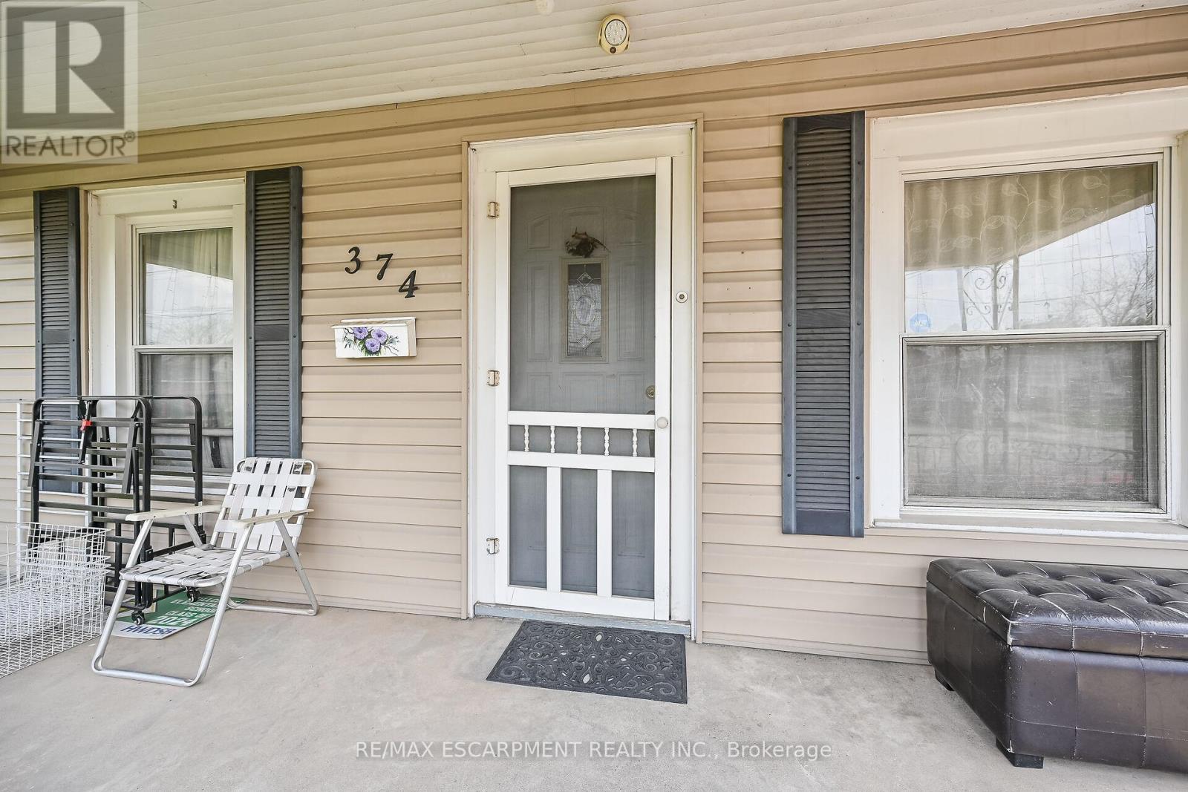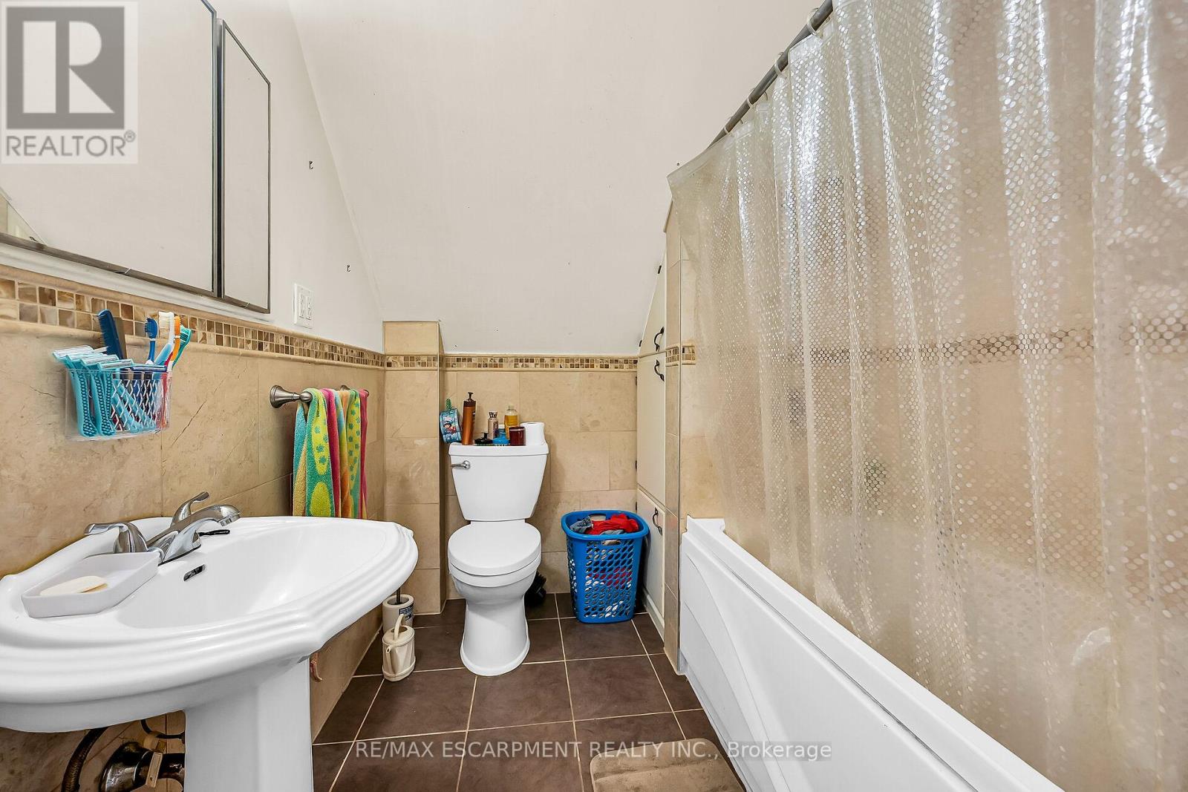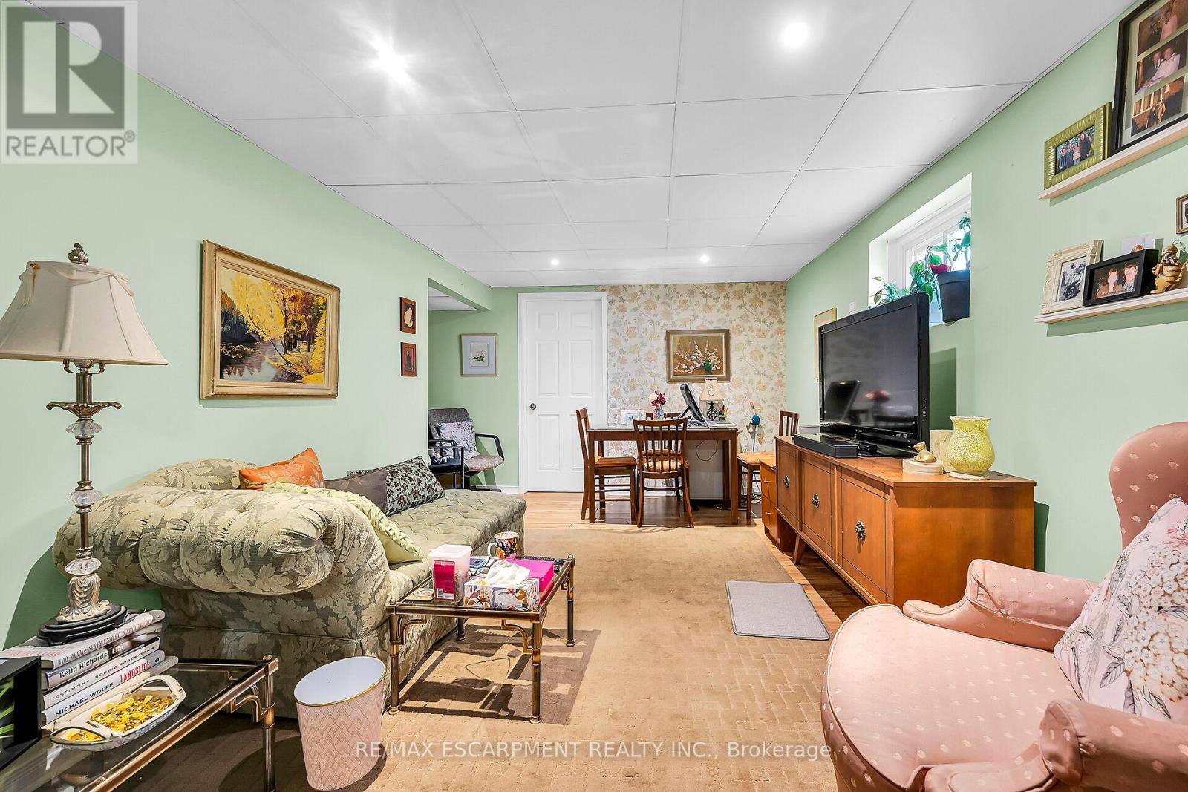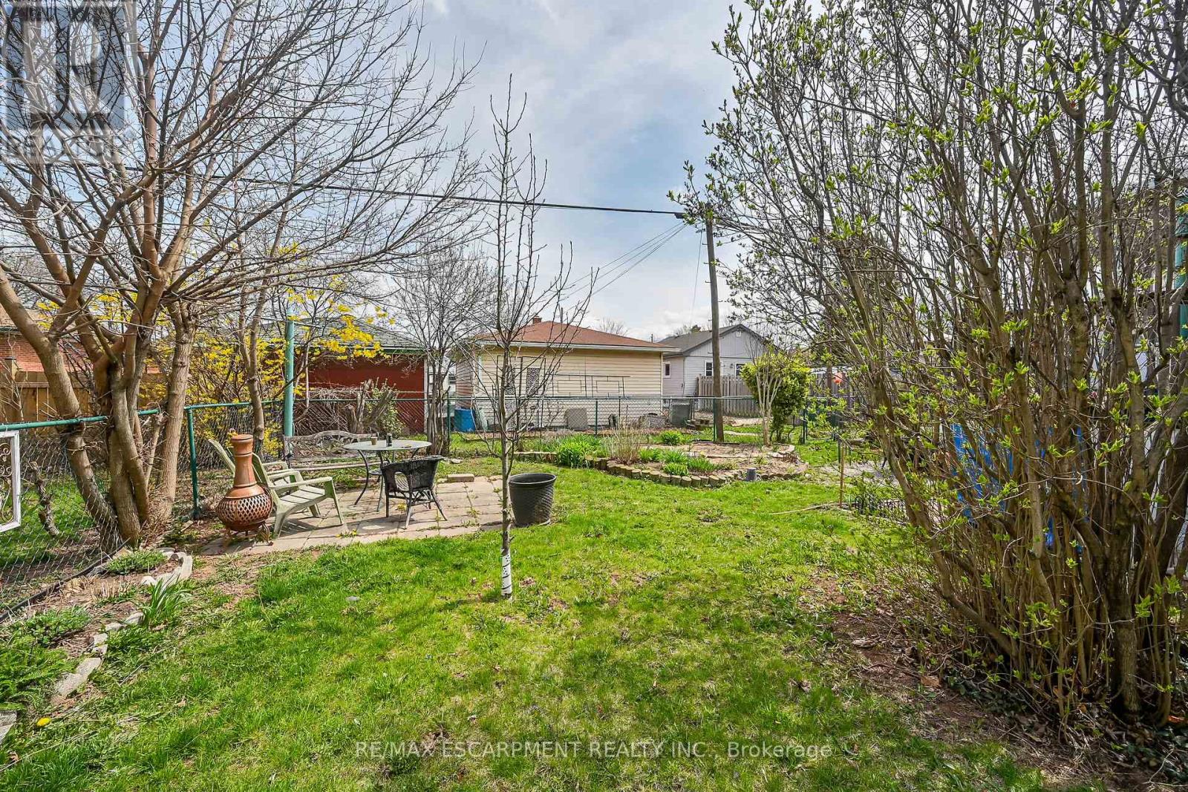4 Bedroom
3 Bathroom
1100 - 1500 sqft
Central Air Conditioning
Forced Air
$599,900
Welcome to 374 Brunswick! This 1.5 storey home sits on a double fully fenced lot with potential for severance, offering 3 bedrooms, 2 full baths, and a fully finished in-law suite with a separate side entrance - perfect for multi-generational living or rental income. Located in a quiet, family-friendly neighbourhood, the home features a welcoming front porch and a double driveway with parking for up to 5 vehicles. A sun porch off the back of the home provides a peaceful space to start your day. The basement includes a spacious second kitchen, open-concept family room, additional bedroom, second bathroom, and ample storage - all brightened by above-grade windows. With mature trees, generous outdoor space, and endless possibilities, this property is a rare find with exceptional flexibility and value. (id:50787)
Property Details
|
MLS® Number
|
X12108644 |
|
Property Type
|
Single Family |
|
Community Name
|
Haldimand |
|
Equipment Type
|
Water Heater - Gas |
|
Features
|
In-law Suite |
|
Parking Space Total
|
5 |
|
Rental Equipment Type
|
Water Heater - Gas |
|
Structure
|
Porch, Shed |
Building
|
Bathroom Total
|
3 |
|
Bedrooms Above Ground
|
3 |
|
Bedrooms Below Ground
|
1 |
|
Bedrooms Total
|
4 |
|
Age
|
100+ Years |
|
Appliances
|
Water Heater, Dishwasher, Dryer, Microwave, Stove, Washer, Refrigerator |
|
Basement Features
|
Apartment In Basement, Separate Entrance |
|
Basement Type
|
N/a |
|
Construction Style Attachment
|
Detached |
|
Cooling Type
|
Central Air Conditioning |
|
Exterior Finish
|
Vinyl Siding |
|
Foundation Type
|
Block |
|
Half Bath Total
|
1 |
|
Heating Fuel
|
Natural Gas |
|
Heating Type
|
Forced Air |
|
Stories Total
|
2 |
|
Size Interior
|
1100 - 1500 Sqft |
|
Type
|
House |
|
Utility Water
|
Municipal Water |
Parking
Land
|
Acreage
|
No |
|
Fence Type
|
Fully Fenced |
|
Sewer
|
Sanitary Sewer |
|
Size Depth
|
100 Ft |
|
Size Frontage
|
60 Ft |
|
Size Irregular
|
60 X 100 Ft |
|
Size Total Text
|
60 X 100 Ft |
|
Zoning Description
|
R1 |
Rooms
| Level |
Type |
Length |
Width |
Dimensions |
|
Second Level |
Primary Bedroom |
5.74 m |
3.81 m |
5.74 m x 3.81 m |
|
Basement |
Kitchen |
4.7 m |
4.01 m |
4.7 m x 4.01 m |
|
Basement |
Living Room |
4.6 m |
3.2 m |
4.6 m x 3.2 m |
|
Basement |
Bedroom |
4.11 m |
3.78 m |
4.11 m x 3.78 m |
|
Main Level |
Living Room |
7.19 m |
3.51 m |
7.19 m x 3.51 m |
|
Main Level |
Kitchen |
4.6 m |
3.07 m |
4.6 m x 3.07 m |
|
Main Level |
Bedroom |
4.04 m |
3.38 m |
4.04 m x 3.38 m |
|
Main Level |
Bedroom |
3.38 m |
3.05 m |
3.38 m x 3.05 m |
|
Main Level |
Sunroom |
5.74 m |
3.81 m |
5.74 m x 3.81 m |
https://www.realtor.ca/real-estate/28225645/374-brunswick-street-haldimand-haldimand


















































