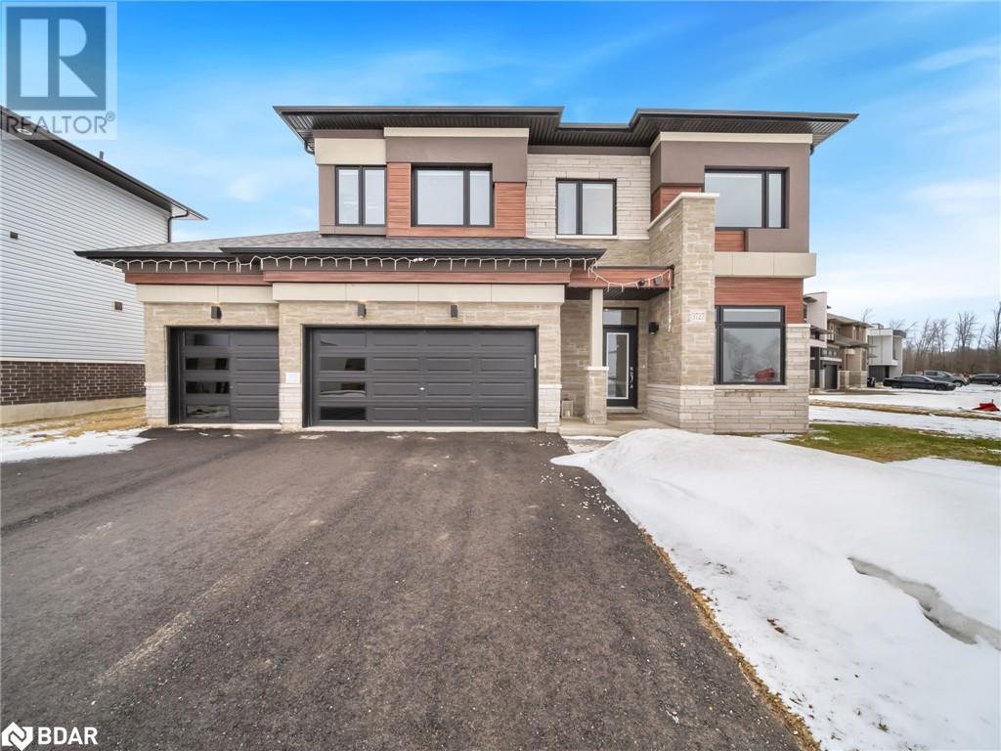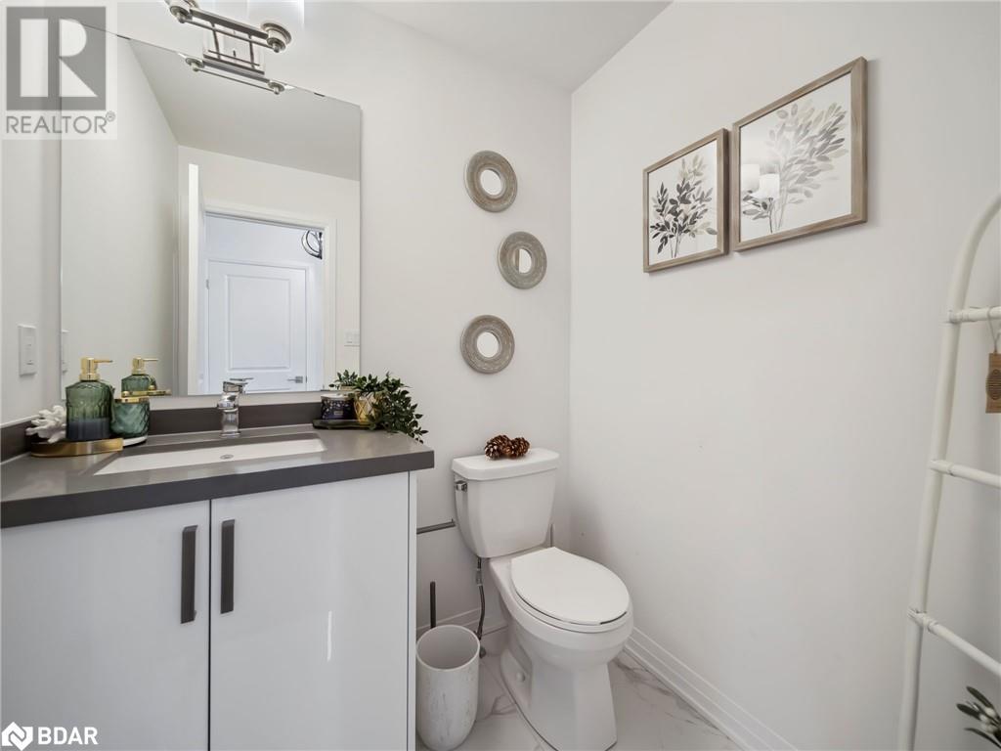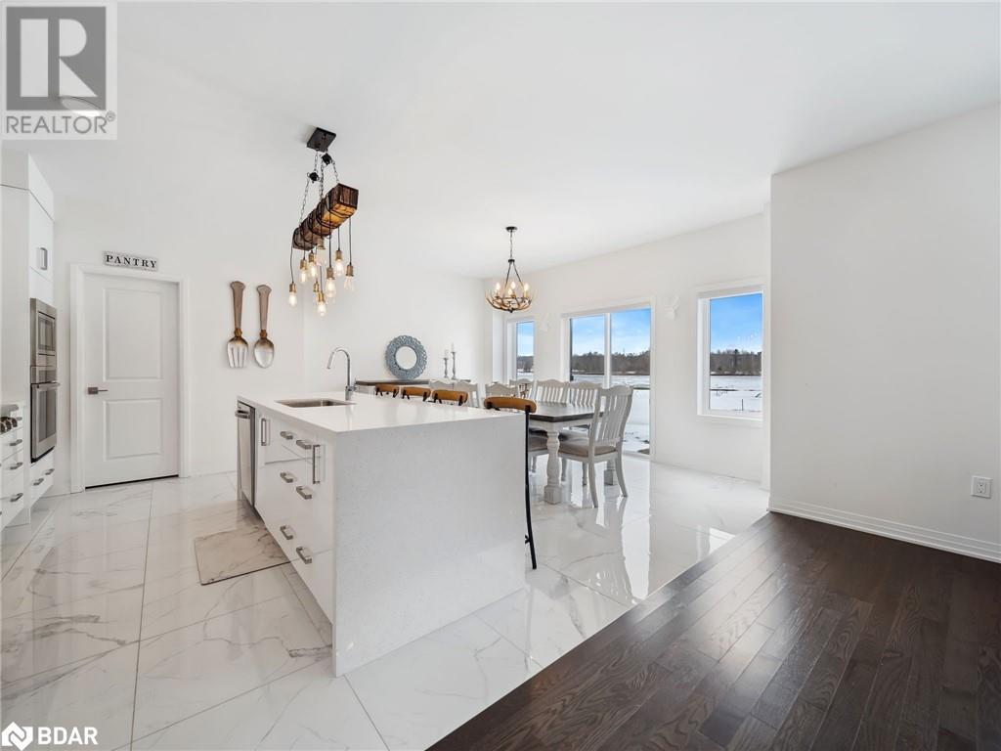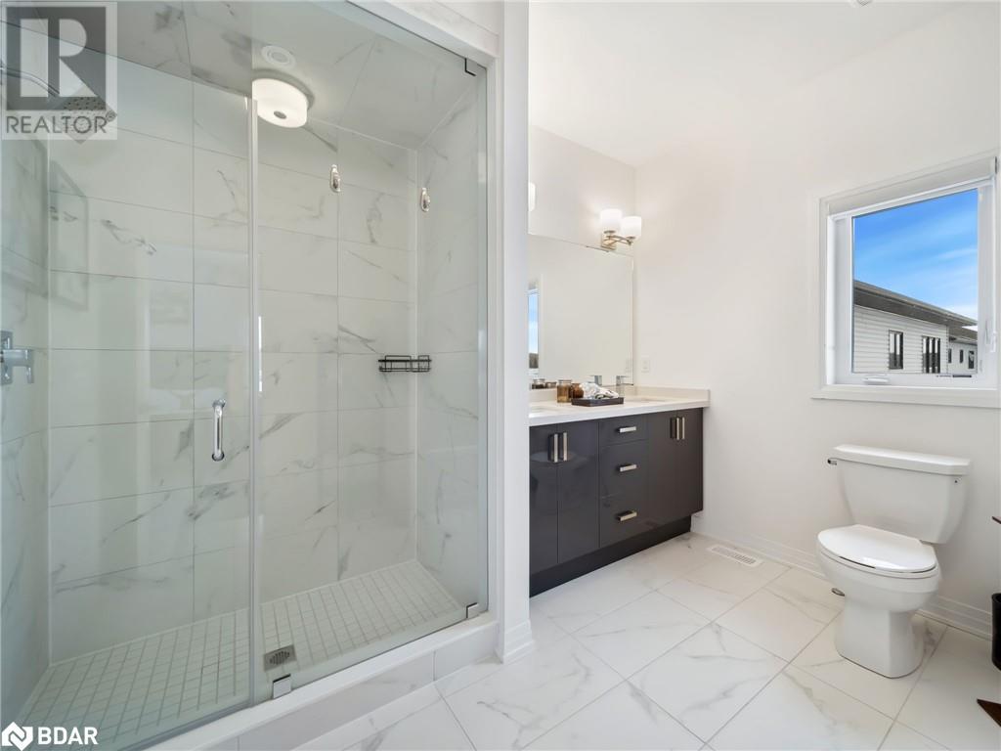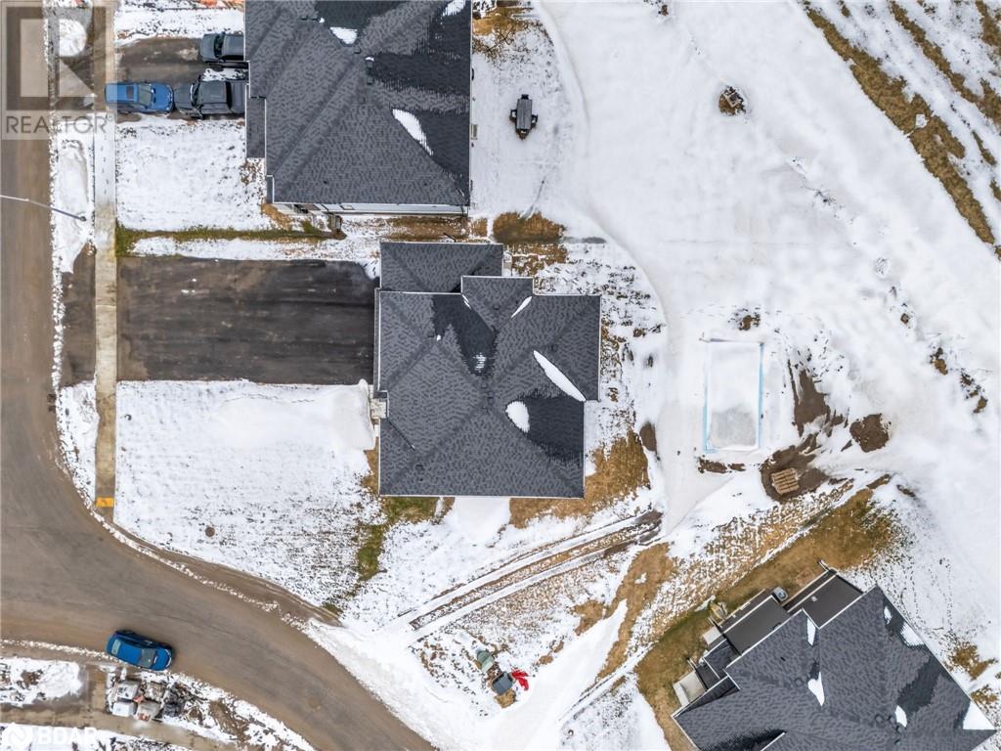4 Bedroom
3 Bathroom
2506 sqft
2 Level
Inground Pool
Central Air Conditioning
Forced Air
$1,349,900
Stunning 4-Bedroom Home in Severn – Spacious, Upgraded, and Move-In Ready! Welcome to 3727 Quayside Drive, Severn—a beautifully finished 4-bedroom home with premium upgrades throughout. Boasting spacious rooms and an open-concept layout, this home is perfect for families looking for both space and function. Some Key Features: Triple-wide paved driveway. Expansive lot – the largest on the street! Backs onto a soccer pitch & park – no rear neighbors & stunning view. Small inground pool, easy to maintain. Built in 2023. Located in a family-friendly neighborhood, this home offers unmatched privacy, space, and convenience. Don’t miss your chance to own this incredible property! (id:50787)
Property Details
|
MLS® Number
|
40711699 |
|
Property Type
|
Single Family |
|
Amenities Near By
|
Golf Nearby, Park, Schools |
|
Communication Type
|
High Speed Internet |
|
Community Features
|
Quiet Area, School Bus |
|
Features
|
Paved Driveway, Country Residential, Sump Pump |
|
Parking Space Total
|
9 |
|
Pool Type
|
Inground Pool |
Building
|
Bathroom Total
|
3 |
|
Bedrooms Above Ground
|
4 |
|
Bedrooms Total
|
4 |
|
Appliances
|
Dryer, Refrigerator, Stove, Washer, Range - Gas, Hood Fan, Window Coverings |
|
Architectural Style
|
2 Level |
|
Basement Development
|
Unfinished |
|
Basement Type
|
Full (unfinished) |
|
Constructed Date
|
2023 |
|
Construction Style Attachment
|
Detached |
|
Cooling Type
|
Central Air Conditioning |
|
Exterior Finish
|
Stone, Stucco, Vinyl Siding |
|
Foundation Type
|
Poured Concrete |
|
Half Bath Total
|
1 |
|
Heating Fuel
|
Natural Gas |
|
Heating Type
|
Forced Air |
|
Stories Total
|
2 |
|
Size Interior
|
2506 Sqft |
|
Type
|
House |
|
Utility Water
|
Municipal Water |
Parking
Land
|
Access Type
|
Water Access, Highway Access |
|
Acreage
|
No |
|
Land Amenities
|
Golf Nearby, Park, Schools |
|
Sewer
|
Municipal Sewage System |
|
Size Frontage
|
163 Ft |
|
Size Total Text
|
Under 1/2 Acre |
|
Zoning Description
|
Residential |
Rooms
| Level |
Type |
Length |
Width |
Dimensions |
|
Second Level |
4pc Bathroom |
|
|
Measurements not available |
|
Second Level |
Bedroom |
|
|
12'9'' x 13'11'' |
|
Second Level |
Bedroom |
|
|
14'4'' x 11'1'' |
|
Second Level |
Full Bathroom |
|
|
Measurements not available |
|
Second Level |
Primary Bedroom |
|
|
15'1'' x 12'11'' |
|
Main Level |
Bedroom |
|
|
9'10'' x 10'7'' |
|
Main Level |
2pc Bathroom |
|
|
Measurements not available |
|
Main Level |
Den |
|
|
9'9'' x 13'10'' |
|
Main Level |
Kitchen/dining Room |
|
|
15'1'' x 20'3'' |
|
Main Level |
Living Room |
|
|
14'10'' x 18'7'' |
Utilities
|
Electricity
|
Available |
|
Natural Gas
|
Available |
https://www.realtor.ca/real-estate/28127834/3727-quayside-drive-severn

