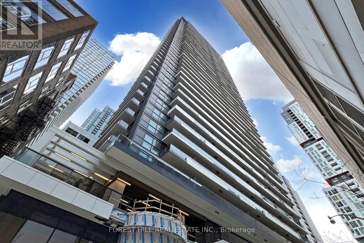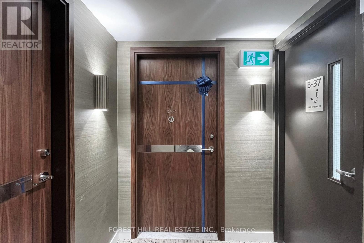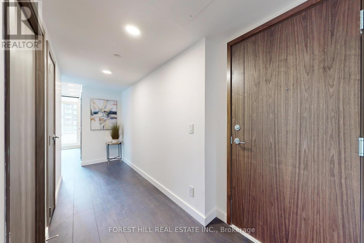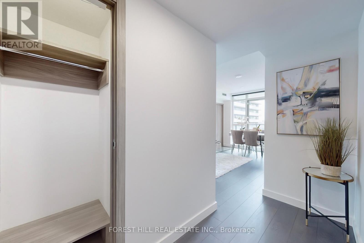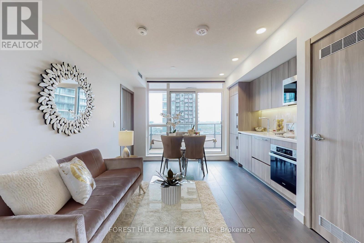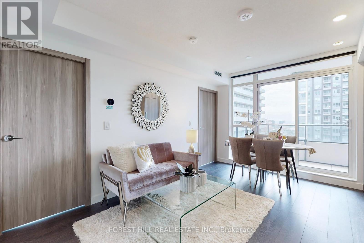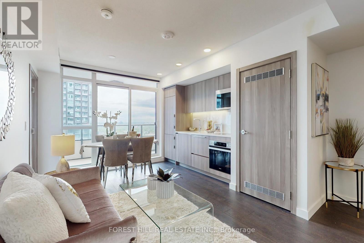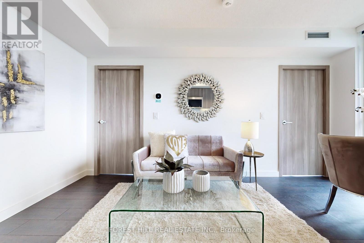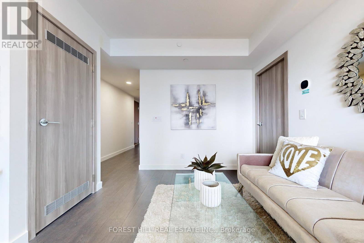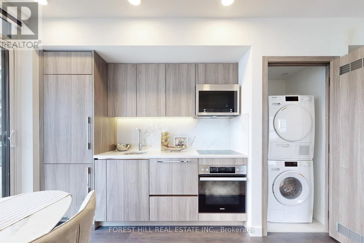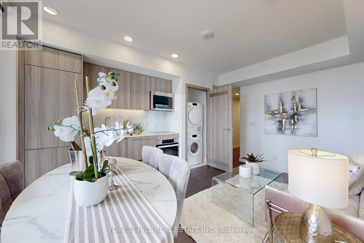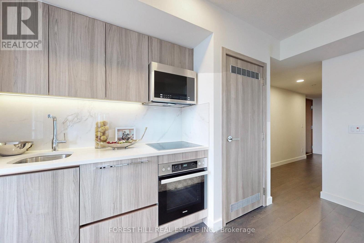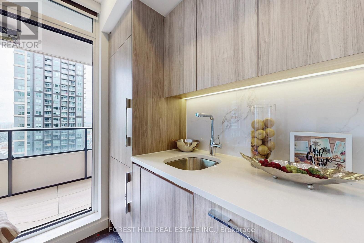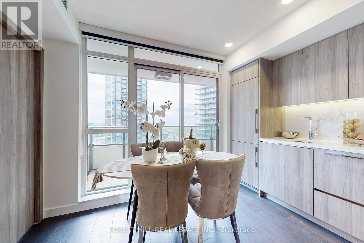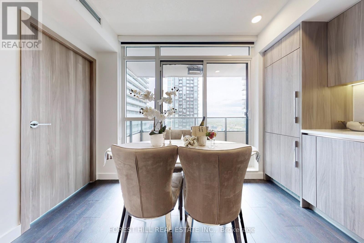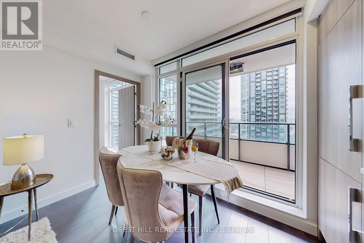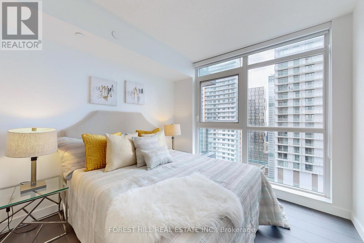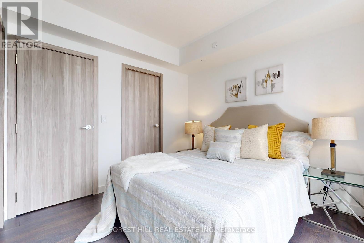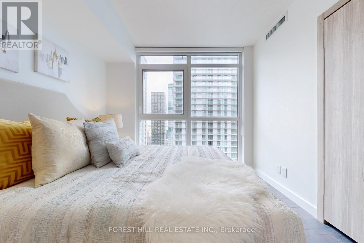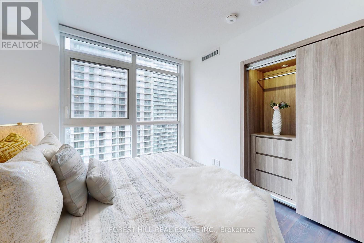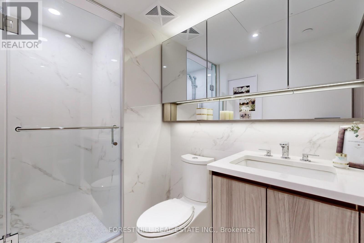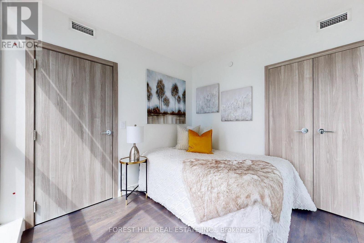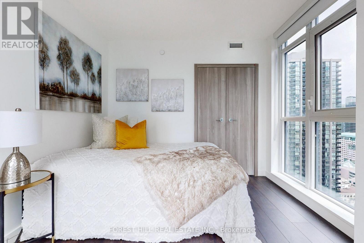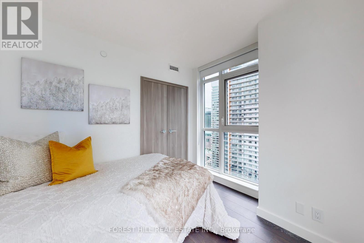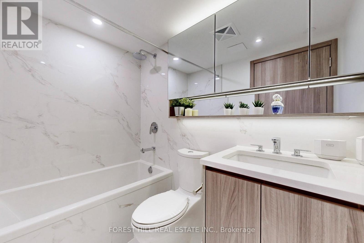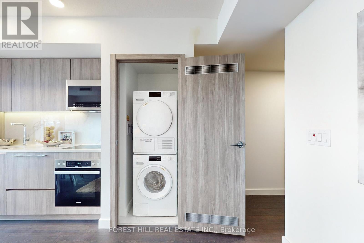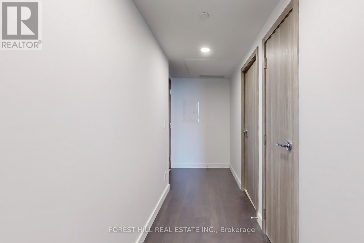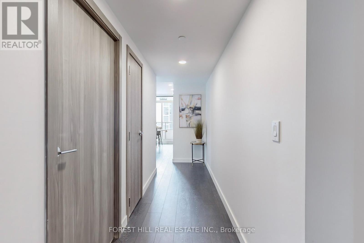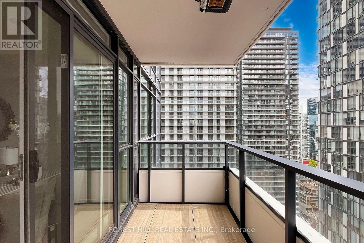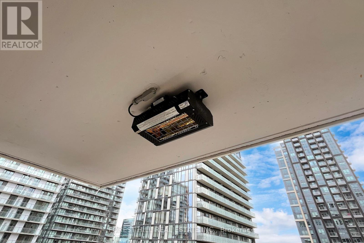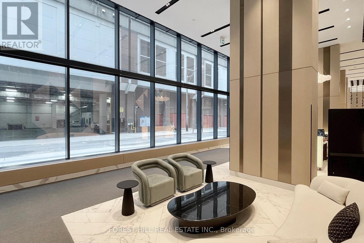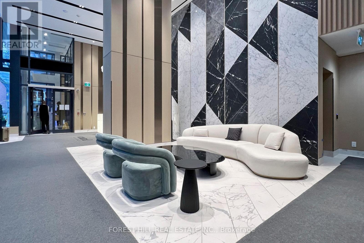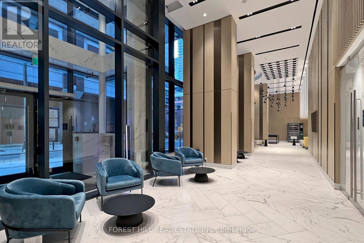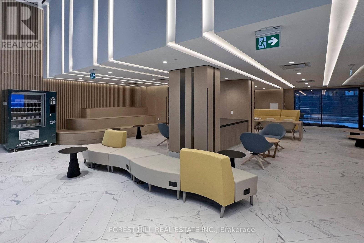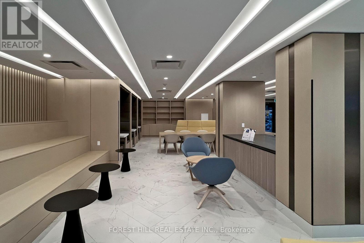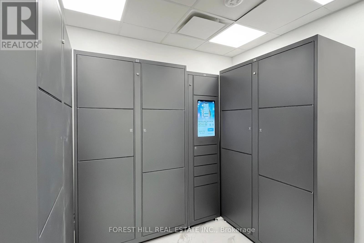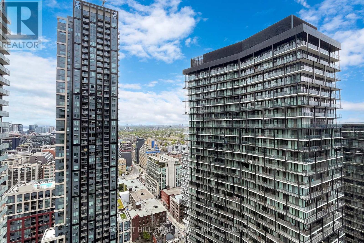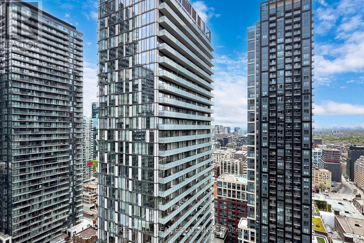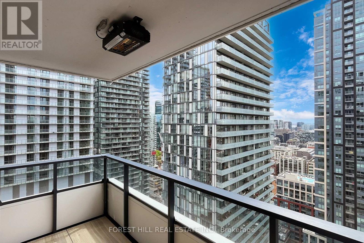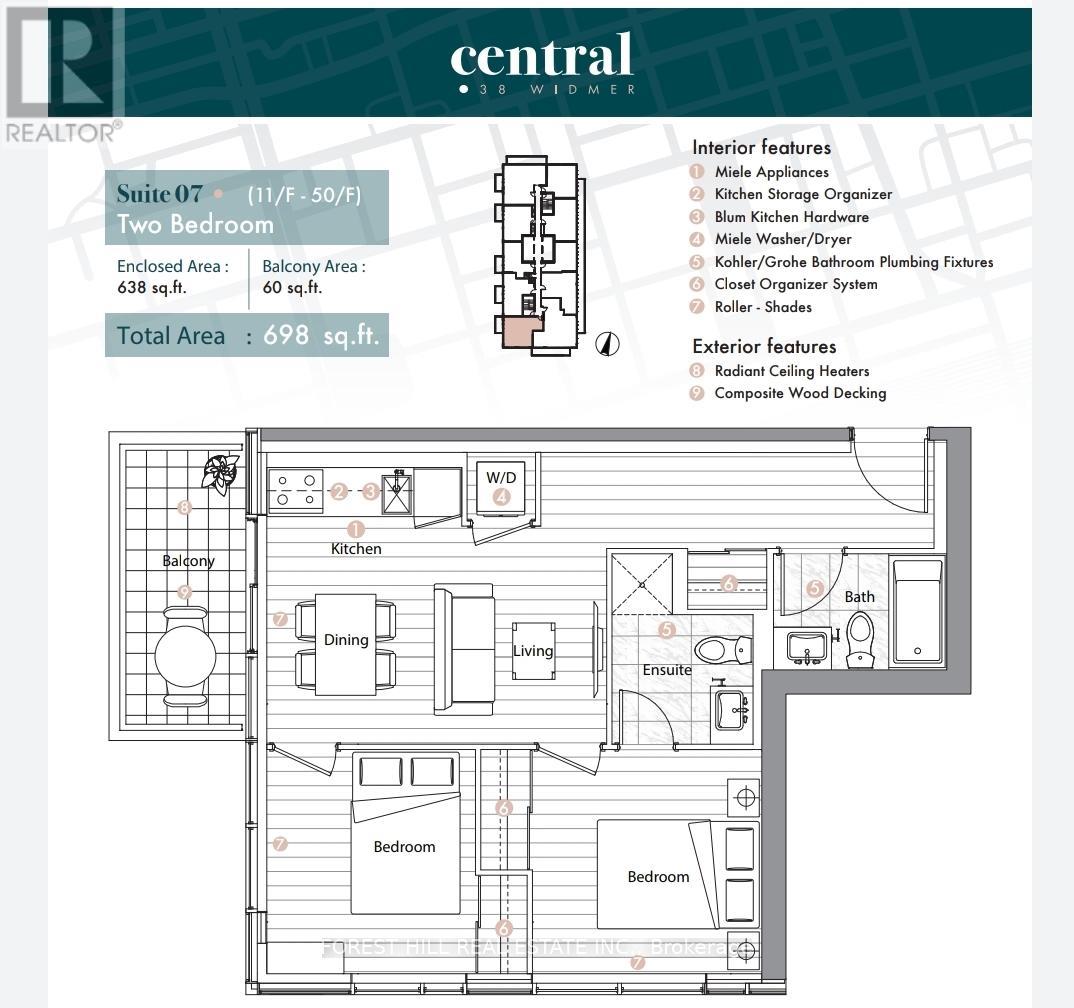#3707 -38 Widmer St Toronto, Ontario M5V 0P7
$899,000Maintenance,
$461.45 Monthly
Maintenance,
$461.45 MonthlyA Rarely Offered Brand New Luxury 2 Bedroom and 2 Bathroom Corner Unit in Central Condominium by Concord Adex, Located in the Heart of The Entertainment District And Toronto's Tech Hub in Downtown Toronto * Brand New Luxury/Never Lived In, Total 698sf (638sf + 60sf Balcony) * Unobstructed South West Views with Bright, Sunshine Space With Stunning Views of The City * Open Concept Functional Layout Living Space with all Bottom to Top Windows * 9 Ft Ceiling* Modern High End Kitchen with all Miele Built-In Appliances * Built-In Closet Organizers And Fully Decked with Ceiling Heater in Balcony * High-Tech Residential Amenities: 100% Wi-Fi Connectivity, NFC Building Entry (Keyless System), State-Of-The-Art Conference Rooms with High-Technology Campus Workspace, Refrigerated Parcel Storage, 24HR Concierge, Gym, Party Room & Much More *100/100 Walk Score: Outstanding Location Situated In The Heart Of DT Toronto, Easy Step To Osgoode Subway Station, Restaurants, Shopping Centre, LCBO, and Transportation Hubs* Walking Distance To the City Hallmarks Like CN Tower, Rogers Centre, Scotiabank Arena, Union Station/TTC, U of T, TMU, Shopping, Clubs, Restaurants and More * MUST See * Move In Ready!! **** EXTRAS **** High-End B/I Miele Fridge, Oven, Stove, Range Hood. Miele Washer/Dryer. Kohler/Grohe Bathroom Fixtures, Closet Organizer, Roller, Wood Decking with Ceiling Heaters (id:50787)
Property Details
| MLS® Number | C8313078 |
| Property Type | Single Family |
| Community Name | Waterfront Communities C1 |
| Amenities Near By | Park, Public Transit, Schools |
| Features | Balcony |
Building
| Bathroom Total | 2 |
| Bedrooms Above Ground | 2 |
| Bedrooms Total | 2 |
| Amenities | Security/concierge, Party Room, Exercise Centre, Recreation Centre |
| Cooling Type | Central Air Conditioning |
| Exterior Finish | Concrete |
| Heating Fuel | Natural Gas |
| Heating Type | Forced Air |
| Type | Apartment |
Land
| Acreage | No |
| Land Amenities | Park, Public Transit, Schools |
Rooms
| Level | Type | Length | Width | Dimensions |
|---|---|---|---|---|
| Flat | Living Room | 4.76 m | 3.58 m | 4.76 m x 3.58 m |
| Flat | Dining Room | 4.76 m | 3.58 m | 4.76 m x 3.58 m |
| Flat | Kitchen | 4.76 m | 3.58 m | 4.76 m x 3.58 m |
| Flat | Primary Bedroom | 3.02 m | 3.02 m | 3.02 m x 3.02 m |
| Flat | Bedroom 2 | 2.89 m | 3.13 m | 2.89 m x 3.13 m |
https://www.realtor.ca/real-estate/26857677/3707-38-widmer-st-toronto-waterfront-communities-c1

