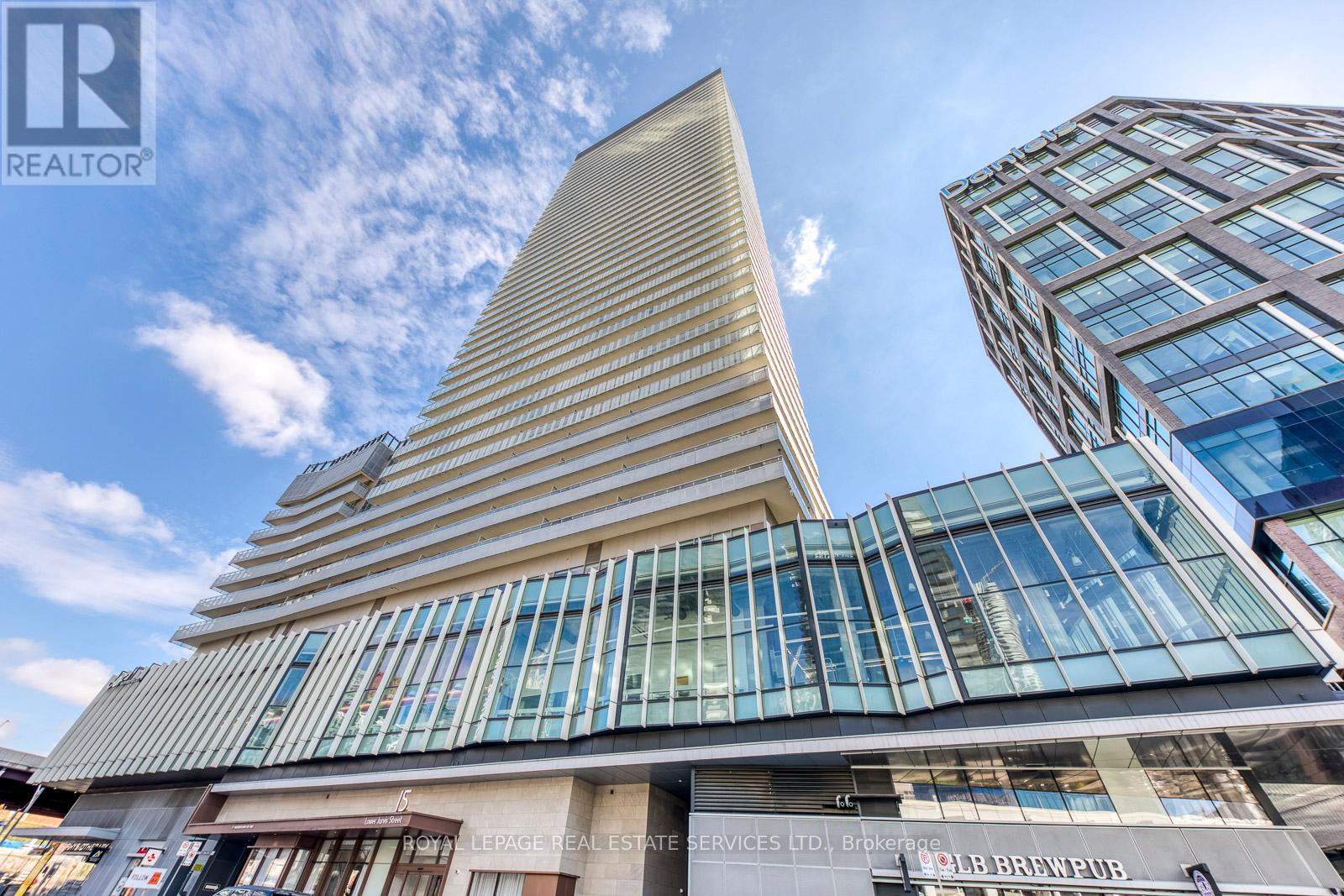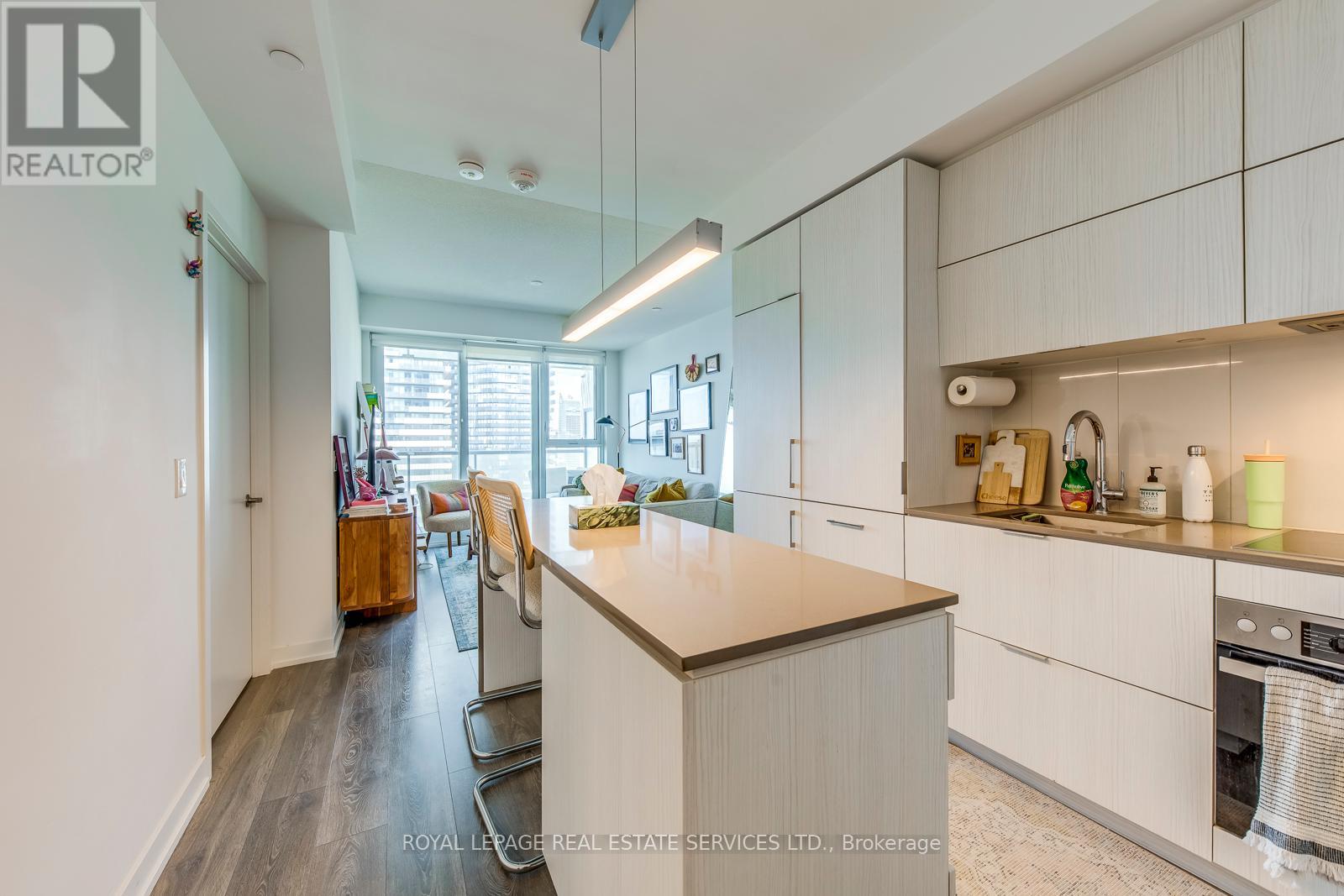2 Bedroom
2 Bathroom
500 - 599 sqft
Central Air Conditioning
Forced Air
$2,600 Monthly
Experience modern waterfront living at The Lighthouse by Daniels building. This bright and spacious unit offers nearly 600 sq. ft. of well-designed living space, complemented by a spacious 119 sq. ft. private balcony with stunning views of the city and lake. Floor-to-ceiling windows flood the interior with natural light, enhancing the open layout and creating a welcoming atmosphere. Inside, enjoy the sleek modern kitchen equipped with premium Miele appliances, laminate flooring throughout, and the convenience of in-suite laundry. Residents enjoy access to an exceptional range of premium amenities, including a state-of-the-art fitness centre with dedicated areas for weight training, cardio, and stretching as well as complimentary yoga and Pilates classes. Additional building features include an outdoor pool, party room, tennis/basketball court, theatre room, arts & crafts studio, guest suites, BBQ terrace, and much more!Perfectly located in Torontos Harbourfront community, this unit places you steps from the Martin Goodman Trail, Sugar Beach, and an array of dining and grocery options including Loblaws right across the street. You're also minutes away of St. Lawrence Market, the Distillery District, Union Station, TTC access, and top attractions like the CN Tower, Ripleys Aquarium, Scotiabank Arena, and Billy Bishop Airport. Don't miss the opportunity to make this exceptional unit your home! (id:50787)
Property Details
|
MLS® Number
|
C12136294 |
|
Property Type
|
Single Family |
|
Community Name
|
Waterfront Communities C8 |
|
Amenities Near By
|
Public Transit |
|
Community Features
|
Pet Restrictions |
|
Features
|
Balcony, Carpet Free, In Suite Laundry |
|
View Type
|
View |
Building
|
Bathroom Total
|
2 |
|
Bedrooms Above Ground
|
1 |
|
Bedrooms Below Ground
|
1 |
|
Bedrooms Total
|
2 |
|
Age
|
0 To 5 Years |
|
Amenities
|
Security/concierge, Recreation Centre, Exercise Centre, Visitor Parking, Storage - Locker |
|
Appliances
|
All, Dishwasher, Dryer, Range, Stove, Washer, Window Coverings, Refrigerator |
|
Cooling Type
|
Central Air Conditioning |
|
Exterior Finish
|
Concrete |
|
Flooring Type
|
Laminate |
|
Half Bath Total
|
1 |
|
Heating Fuel
|
Natural Gas |
|
Heating Type
|
Forced Air |
|
Size Interior
|
500 - 599 Sqft |
|
Type
|
Apartment |
Parking
Land
|
Acreage
|
No |
|
Land Amenities
|
Public Transit |
Rooms
| Level |
Type |
Length |
Width |
Dimensions |
|
Ground Level |
Kitchen |
3.08 m |
2.93 m |
3.08 m x 2.93 m |
|
Ground Level |
Living Room |
3.81 m |
2.7 m |
3.81 m x 2.7 m |
|
Ground Level |
Primary Bedroom |
3.18 m |
2.7 m |
3.18 m x 2.7 m |
|
Ground Level |
Den |
2.2 m |
1.66 m |
2.2 m x 1.66 m |
|
Ground Level |
Bathroom |
2.45 m |
1.46 m |
2.45 m x 1.46 m |
https://www.realtor.ca/real-estate/28286488/3706-15-lower-jarvis-street-toronto-waterfront-communities-waterfront-communities-c8

























