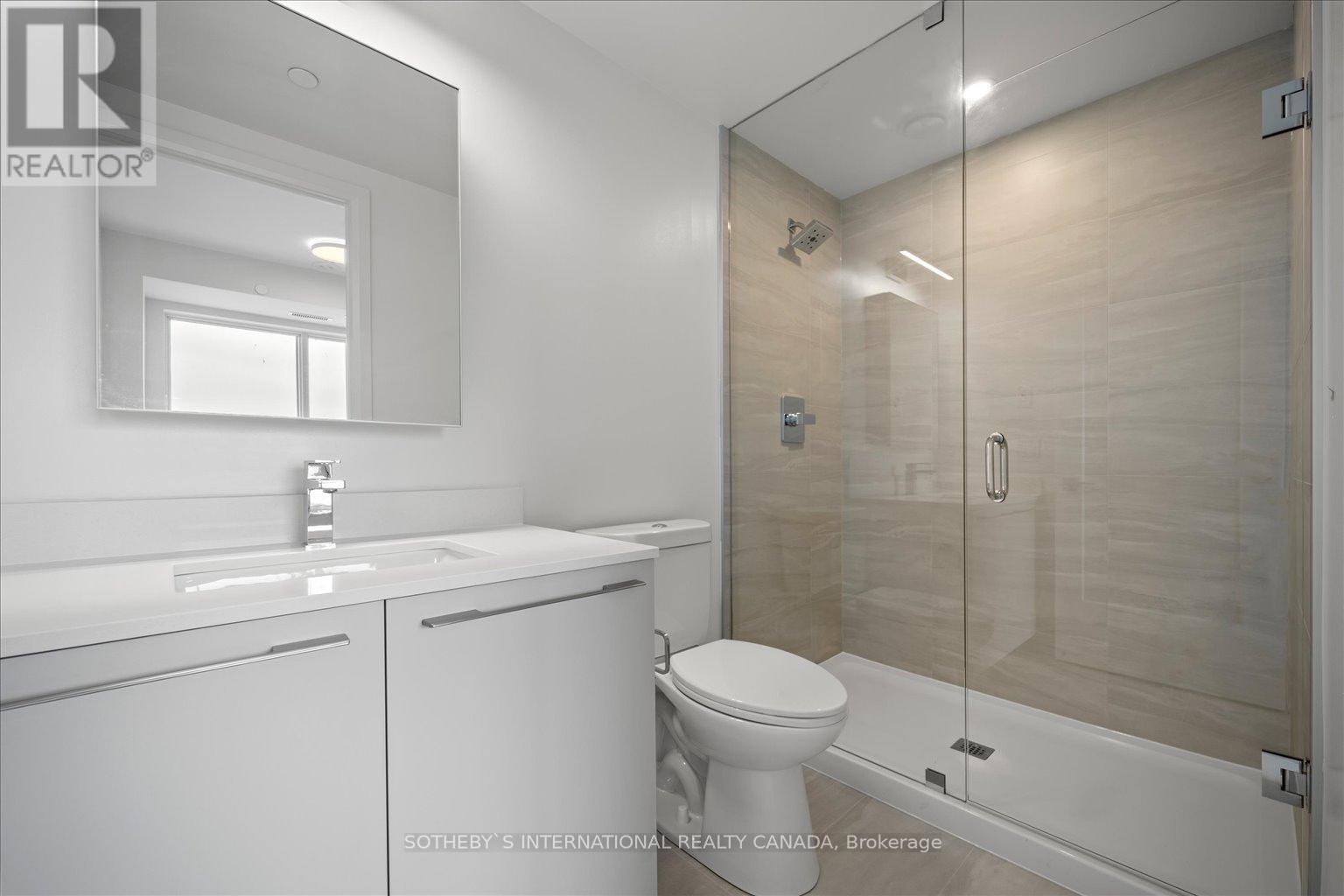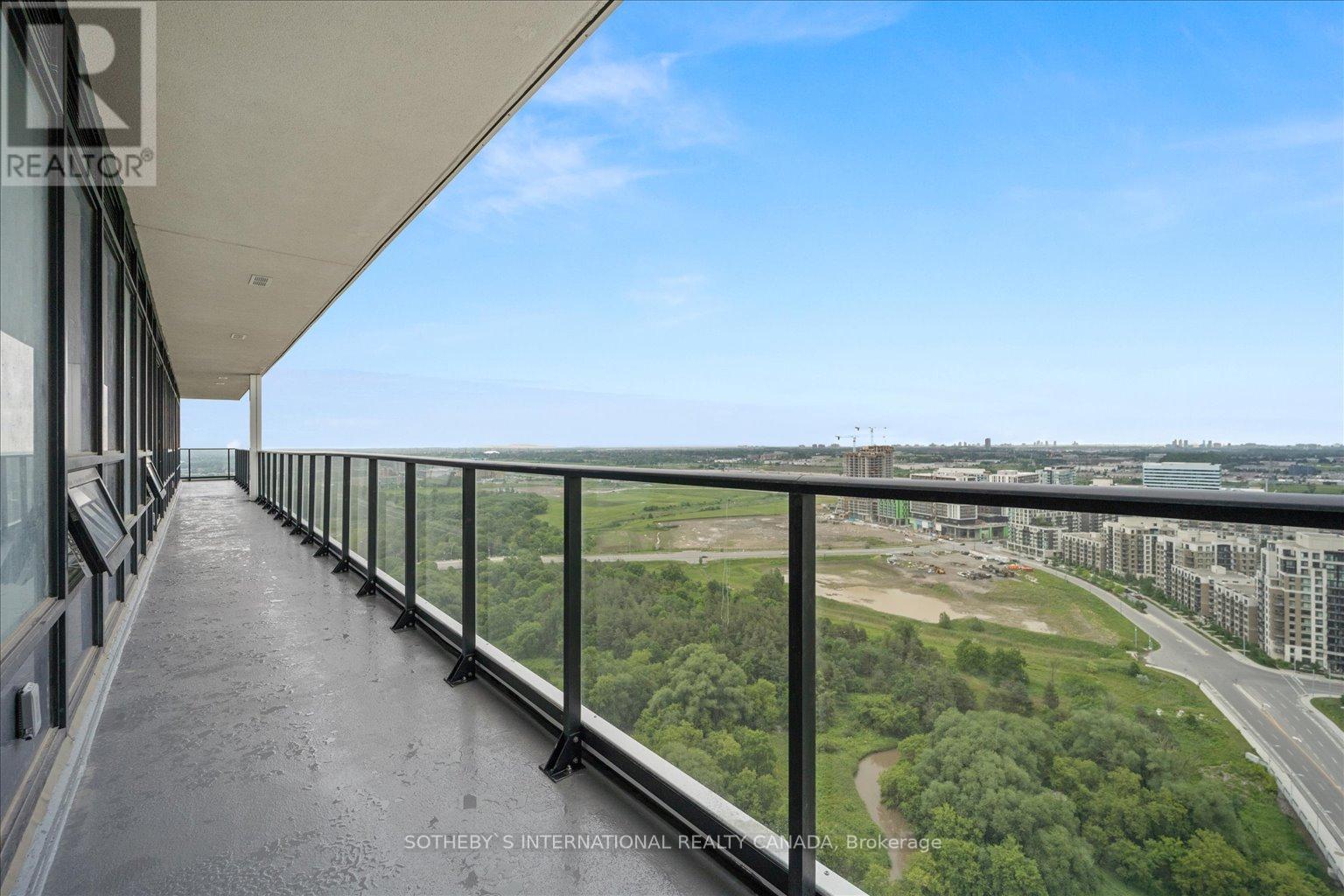289-597-1980
infolivingplus@gmail.com
3703 - 8 Water Walk Drive Markham (Unionville), Ontario L3R 6L4
2 Bedroom
2 Bathroom
700 - 799 sqft
Central Air Conditioning
Forced Air
$2,900 Monthly
Welcome To This New Luxurious Condominium Building With A Prime Location In Unionville. Spacious, Open Concept And Efficient 2 Beds and 2 Full Baths Layout with Large Windows. Kitchen Island with Quartz Counters. Plus 97 square foot balcony with unobstructed south exposure to City of Toronto and Greenery. Steps To Whole Foods, LCBO, Go Train, Banks, VIP Cineplex, Good Life and Much More! Zoned for High Ranking Schools in YRDSB. Minutes To Main St. Unionville, Highway 404 & 407. Public Transit Right In Front of Building. (id:50787)
Property Details
| MLS® Number | N12102098 |
| Property Type | Single Family |
| Community Name | Unionville |
| Community Features | Pet Restrictions |
| Features | Balcony |
| Parking Space Total | 1 |
Building
| Bathroom Total | 2 |
| Bedrooms Above Ground | 2 |
| Bedrooms Total | 2 |
| Age | New Building |
| Amenities | Security/concierge, Exercise Centre, Party Room, Storage - Locker |
| Appliances | Garage Door Opener Remote(s), Intercom, Cooktop, Dishwasher, Dryer, Microwave, Oven, Washer |
| Cooling Type | Central Air Conditioning |
| Exterior Finish | Concrete |
| Flooring Type | Hardwood |
| Heating Fuel | Natural Gas |
| Heating Type | Forced Air |
| Size Interior | 700 - 799 Sqft |
| Type | Apartment |
Parking
| Underground | |
| No Garage |
Land
| Acreage | No |
Rooms
| Level | Type | Length | Width | Dimensions |
|---|---|---|---|---|
| Main Level | Bedroom | 2.8 m | 3 m | 2.8 m x 3 m |
| Main Level | Bedroom 2 | 2.6 m | 3.7 m | 2.6 m x 3.7 m |
| Main Level | Living Room | 3.3 m | 2.4 m | 3.3 m x 2.4 m |
| Main Level | Dining Room | 3 m | 3.9 m | 3 m x 3.9 m |
| Main Level | Kitchen | 3 m | 3.9 m | 3 m x 3.9 m |
https://www.realtor.ca/real-estate/28210946/3703-8-water-walk-drive-markham-unionville-unionville



























