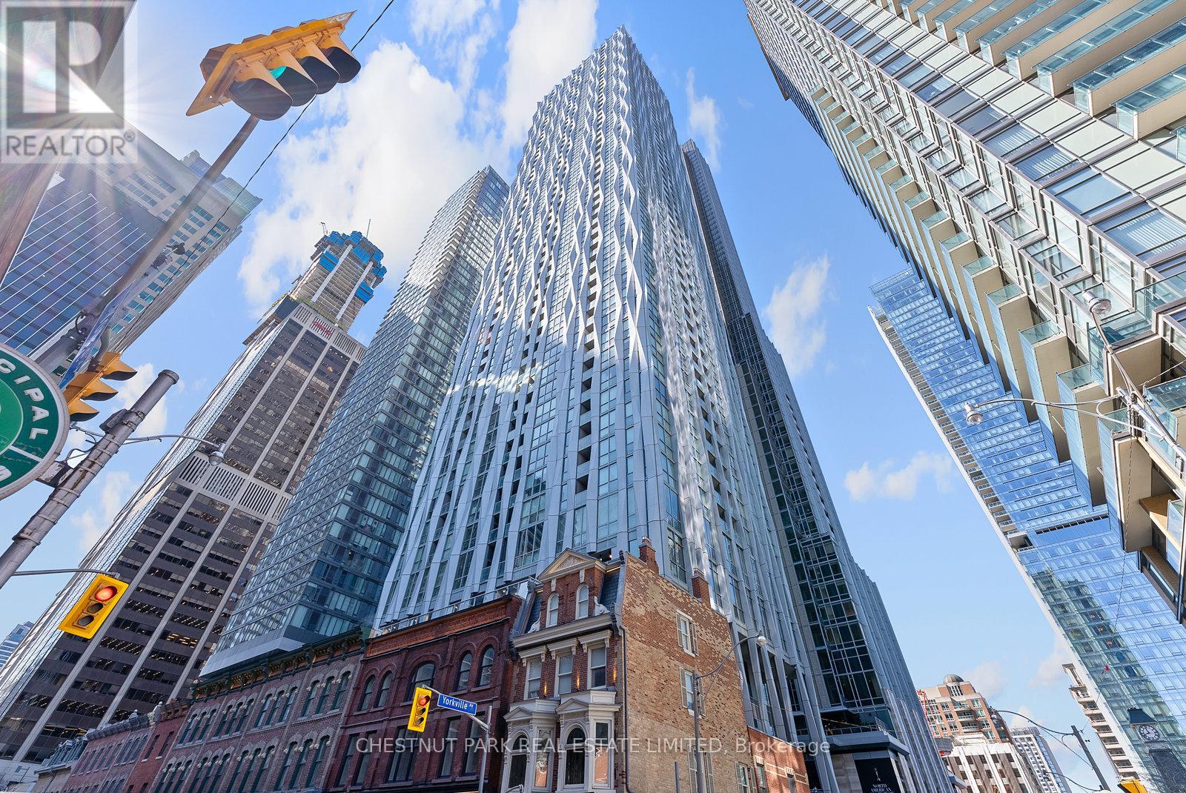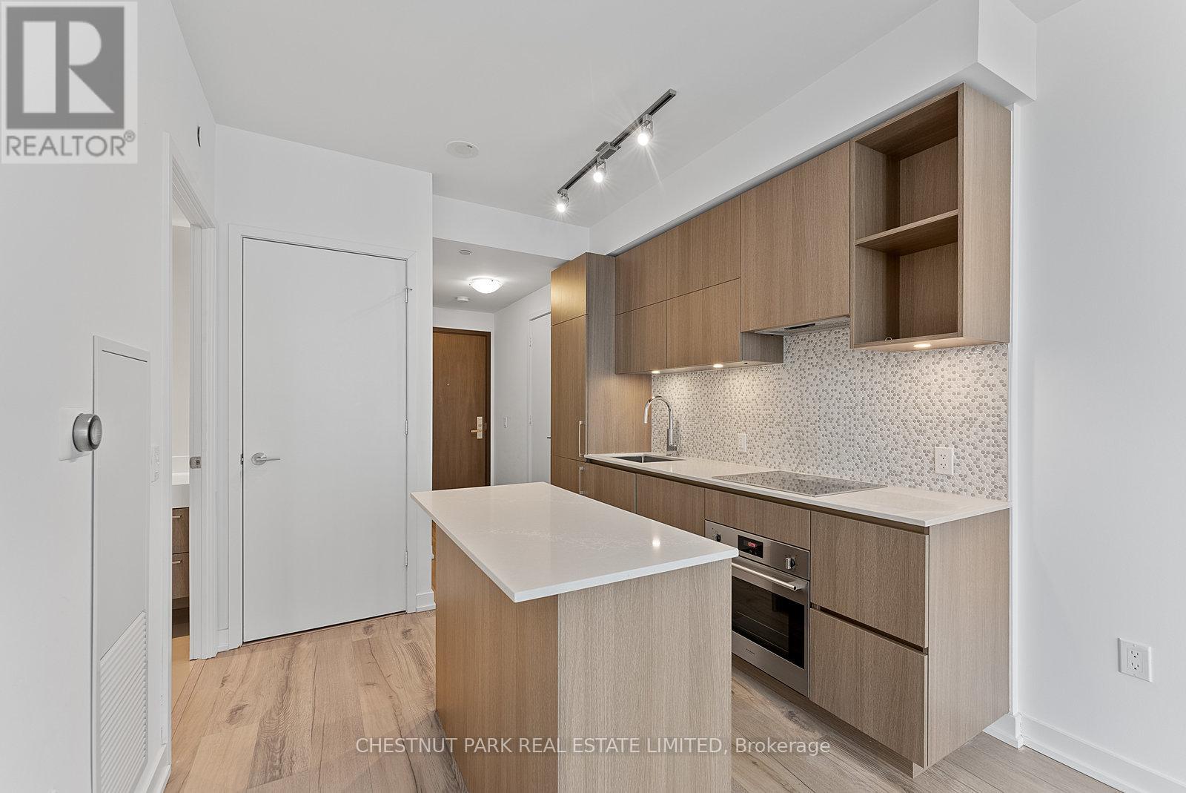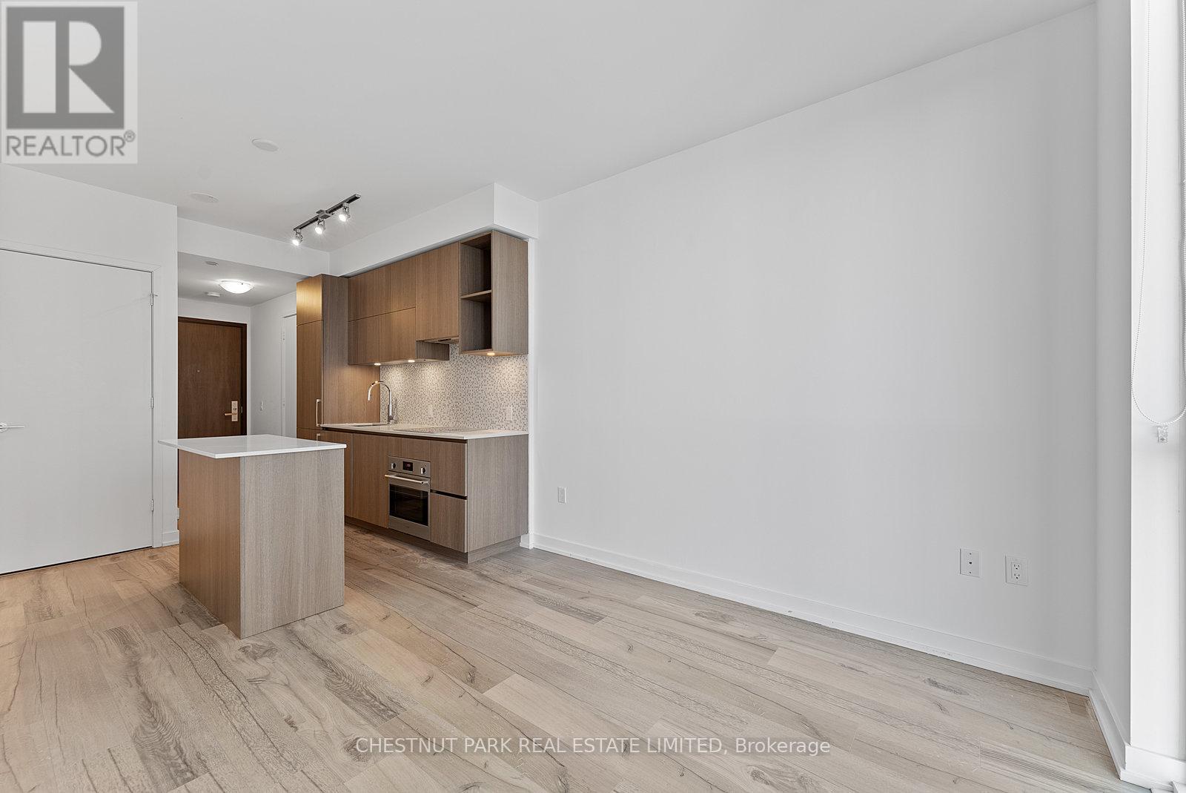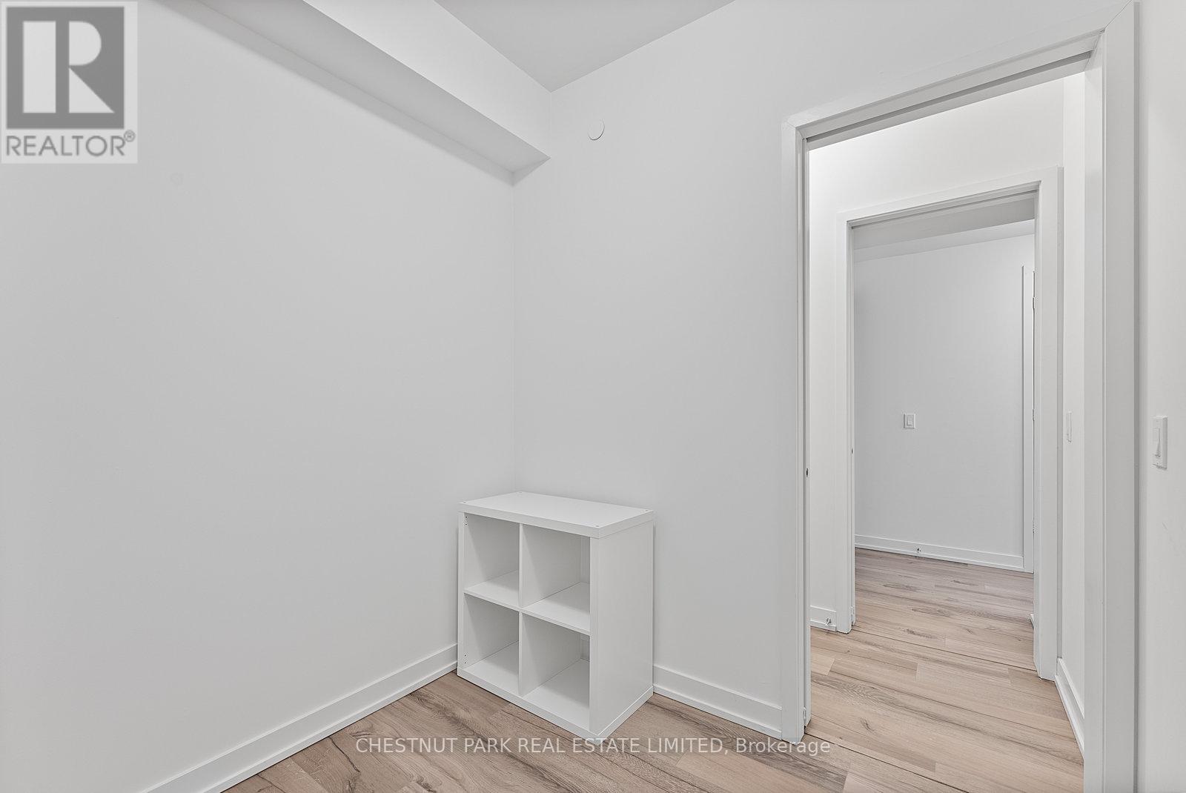289-597-1980
infolivingplus@gmail.com
3703 - 1 Yorkville Avenue Toronto (Annex), Ontario M4W 0B1
2 Bedroom
1 Bathroom
500 - 599 sqft
Central Air Conditioning
$2,750 Monthly
Bright, spacious west-facing 1 + den in the heart of Yorkville. Features a sleek, modern kitchen with ample storage and a functional eat-in island. Enjoy floor-to-ceiling windows, a private balcony with west views. Separate den with sliding door, perfect work from home office, premium amenities, 24-hour concierge, fitness centre, outdoor pool, rooftop terrace, and spa. Includes one locker. Steps from world-class shopping, dining, TTC subway, and all that Yorkville has to offer. (id:50787)
Property Details
| MLS® Number | C12058969 |
| Property Type | Single Family |
| Community Name | Annex |
| Amenities Near By | Park, Public Transit, Schools |
| Community Features | Pet Restrictions |
| Features | Balcony, Carpet Free |
| View Type | City View |
Building
| Bathroom Total | 1 |
| Bedrooms Above Ground | 1 |
| Bedrooms Below Ground | 1 |
| Bedrooms Total | 2 |
| Age | 0 To 5 Years |
| Amenities | Security/concierge, Exercise Centre, Storage - Locker |
| Appliances | Dishwasher, Dryer, Microwave, Oven, Range, Stove, Washer, Refrigerator |
| Cooling Type | Central Air Conditioning |
| Exterior Finish | Concrete |
| Flooring Type | Laminate |
| Size Interior | 500 - 599 Sqft |
| Type | Apartment |
Parking
| No Garage |
Land
| Acreage | No |
| Land Amenities | Park, Public Transit, Schools |
Rooms
| Level | Type | Length | Width | Dimensions |
|---|---|---|---|---|
| Flat | Living Room | 5.48 m | 2.84 m | 5.48 m x 2.84 m |
| Flat | Dining Room | 5.48 m | 2.84 m | 5.48 m x 2.84 m |
| Flat | Kitchen | 5.48 m | 2.84 m | 5.48 m x 2.84 m |
| Flat | Bedroom | 2.74 m | 2.74 m | 2.74 m x 2.74 m |
| Flat | Den | 2.25 m | 2.16 m | 2.25 m x 2.16 m |
https://www.realtor.ca/real-estate/28113636/3703-1-yorkville-avenue-toronto-annex-annex
























