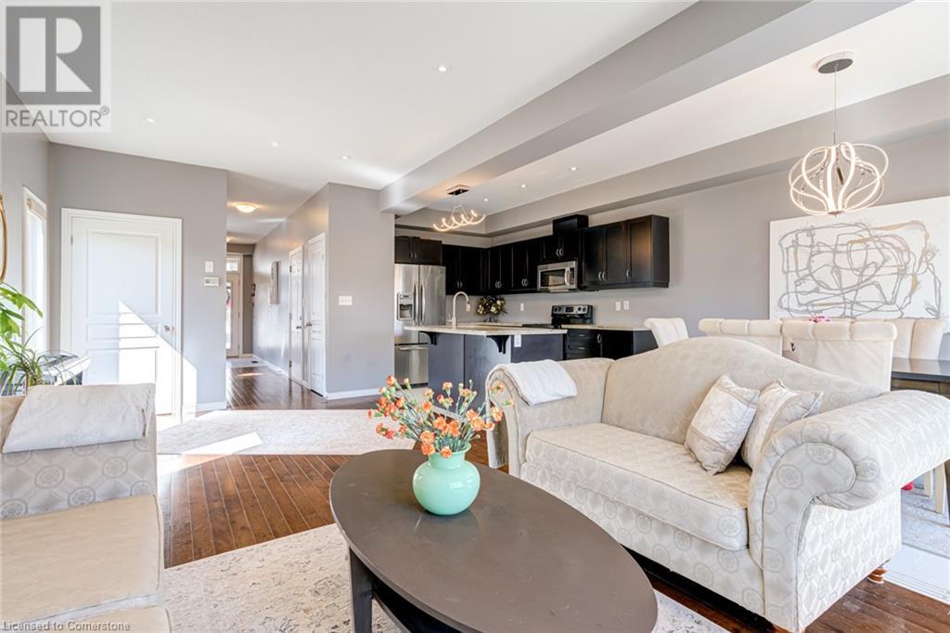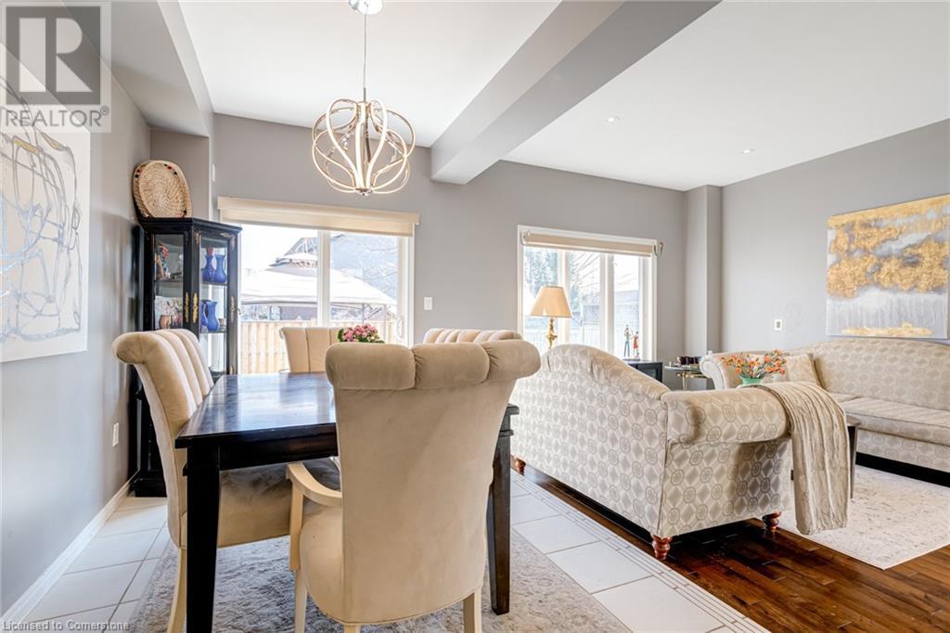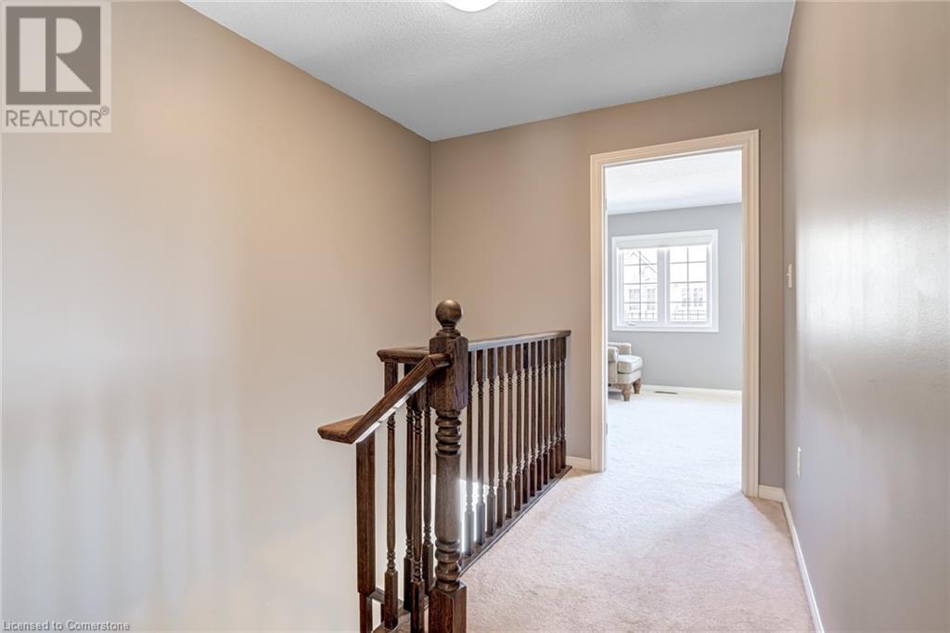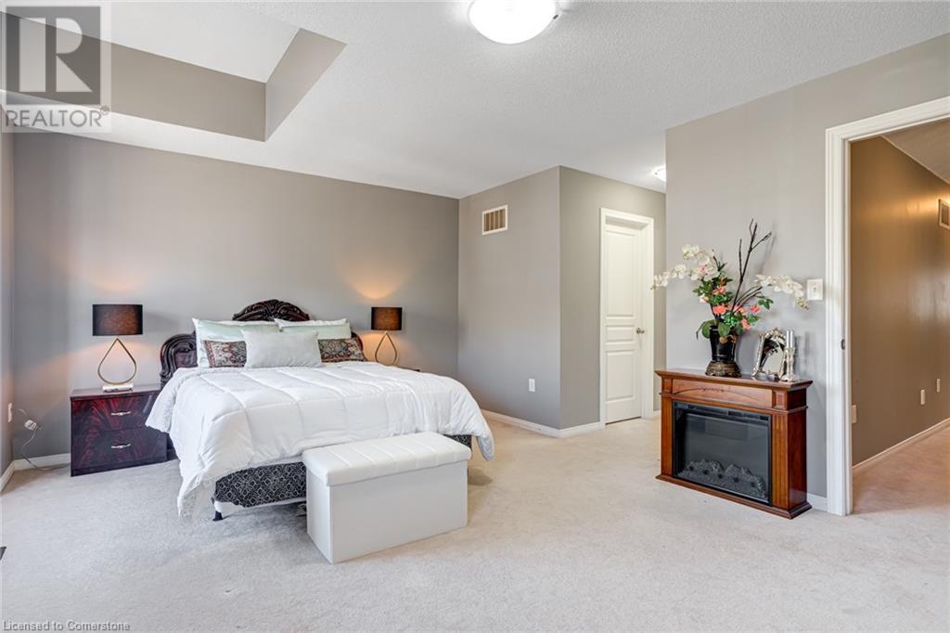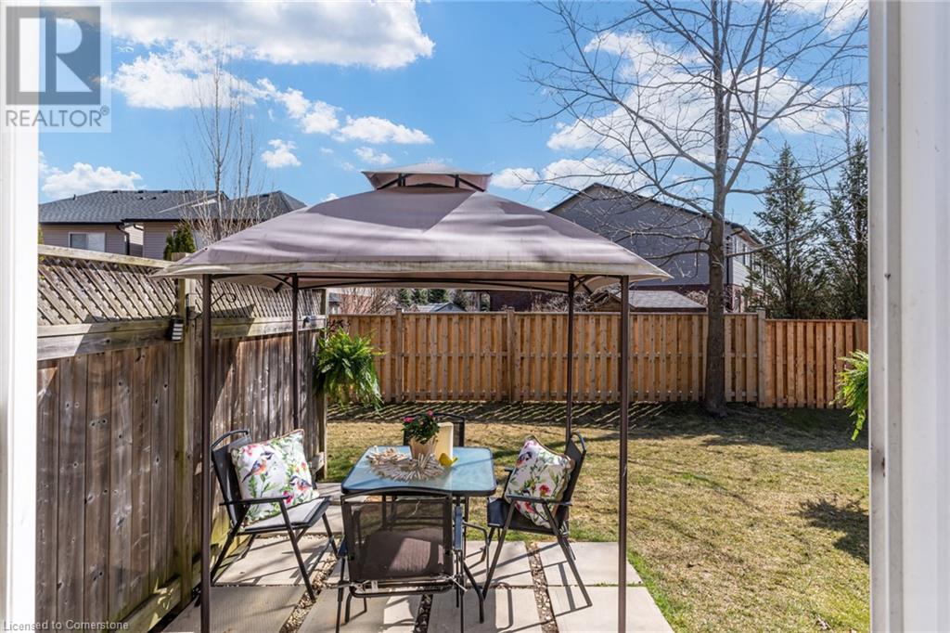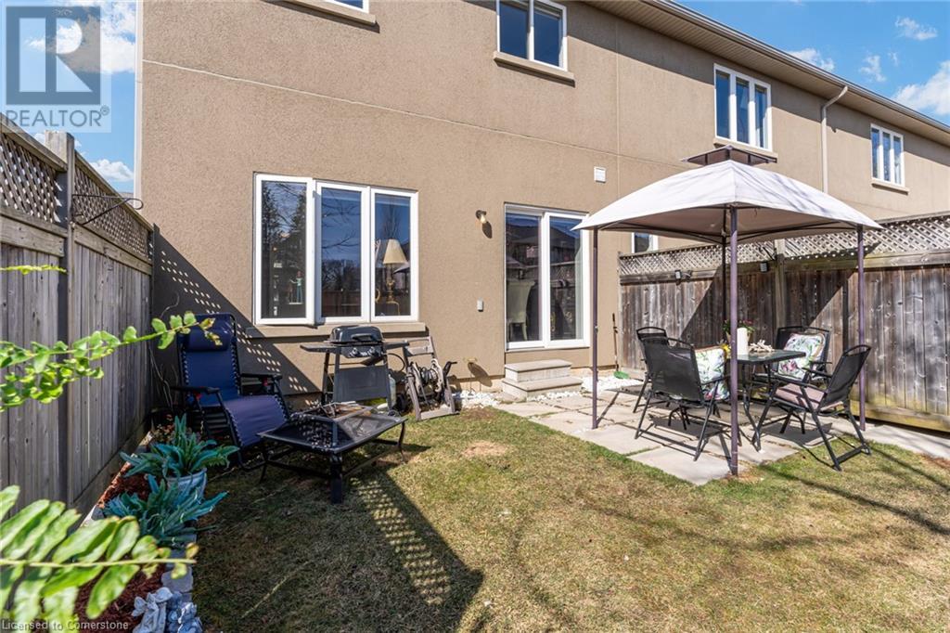5 Bedroom
4 Bathroom
1500 sqft
2 Level
Central Air Conditioning
Forced Air
$849,999Maintenance,
$383.59 Monthly
Welcome to 370 Stonehenge Drive Unit 22 — a stylish, sun-filled end unit tucked away in a quiet, private court in the heart of the Meadowlands. This beautifully maintained 3-bedroom, 3-bathroom two-storey home offers approximately 1,500 sqft of comfortable living space, featuring hardwood floors, granite countertops, pot lights, and a striking dark oak staircase. The spacious primary bedroom includes two closets and a 4-piece ensuite, plus convenient second-floor laundry and bright, well-sized bedrooms. The fully finished basement, accessed from inside the home, includes two bedrooms, a bathroom, kitchen, and laundry—ideal for in-laws or potential rental income of up to $2,000/month. With low condo fees and a premium location near shopping, schools, and highway access, this home offers comfort, convenience, and modern elegance all in one. (id:50787)
Property Details
|
MLS® Number
|
40712248 |
|
Property Type
|
Single Family |
|
Amenities Near By
|
Park, Place Of Worship, Playground, Schools, Shopping |
|
Community Features
|
Quiet Area, School Bus |
|
Parking Space Total
|
2 |
Building
|
Bathroom Total
|
4 |
|
Bedrooms Above Ground
|
3 |
|
Bedrooms Below Ground
|
2 |
|
Bedrooms Total
|
5 |
|
Appliances
|
Dishwasher, Dryer, Refrigerator, Stove, Washer |
|
Architectural Style
|
2 Level |
|
Basement Development
|
Finished |
|
Basement Type
|
Full (finished) |
|
Construction Style Attachment
|
Attached |
|
Cooling Type
|
Central Air Conditioning |
|
Exterior Finish
|
Stucco |
|
Half Bath Total
|
1 |
|
Heating Type
|
Forced Air |
|
Stories Total
|
2 |
|
Size Interior
|
1500 Sqft |
|
Type
|
Row / Townhouse |
|
Utility Water
|
Municipal Water |
Parking
Land
|
Access Type
|
Highway Access |
|
Acreage
|
No |
|
Land Amenities
|
Park, Place Of Worship, Playground, Schools, Shopping |
|
Sewer
|
Municipal Sewage System |
|
Size Total Text
|
Unknown |
|
Zoning Description
|
Rm4-596 |
Rooms
| Level |
Type |
Length |
Width |
Dimensions |
|
Second Level |
4pc Bathroom |
|
|
Measurements not available |
|
Second Level |
4pc Bathroom |
|
|
Measurements not available |
|
Second Level |
Bedroom |
|
|
11'6'' x 9'3'' |
|
Second Level |
Bedroom |
|
|
12'9'' x 9'1'' |
|
Second Level |
Primary Bedroom |
|
|
19'0'' x 12'0'' |
|
Basement |
Recreation Room |
|
|
11'0'' x 20'0'' |
|
Basement |
Bedroom |
|
|
9'0'' x 10'0'' |
|
Basement |
Bedroom |
|
|
7'0'' x 15'0'' |
|
Basement |
Kitchen |
|
|
8'0'' x 11'0'' |
|
Basement |
4pc Bathroom |
|
|
Measurements not available |
|
Main Level |
Living Room |
|
|
12'12'' x 8'0'' |
|
Main Level |
Dining Room |
|
|
12'12'' x 8'0'' |
|
Main Level |
Kitchen |
|
|
12'0'' x 8'0'' |
|
Main Level |
Foyer |
|
|
6'12'' x 4'8'' |
|
Main Level |
2pc Bathroom |
|
|
Measurements not available |
https://www.realtor.ca/real-estate/28126943/370-stonehenge-drive-drive-unit-22-hamilton










