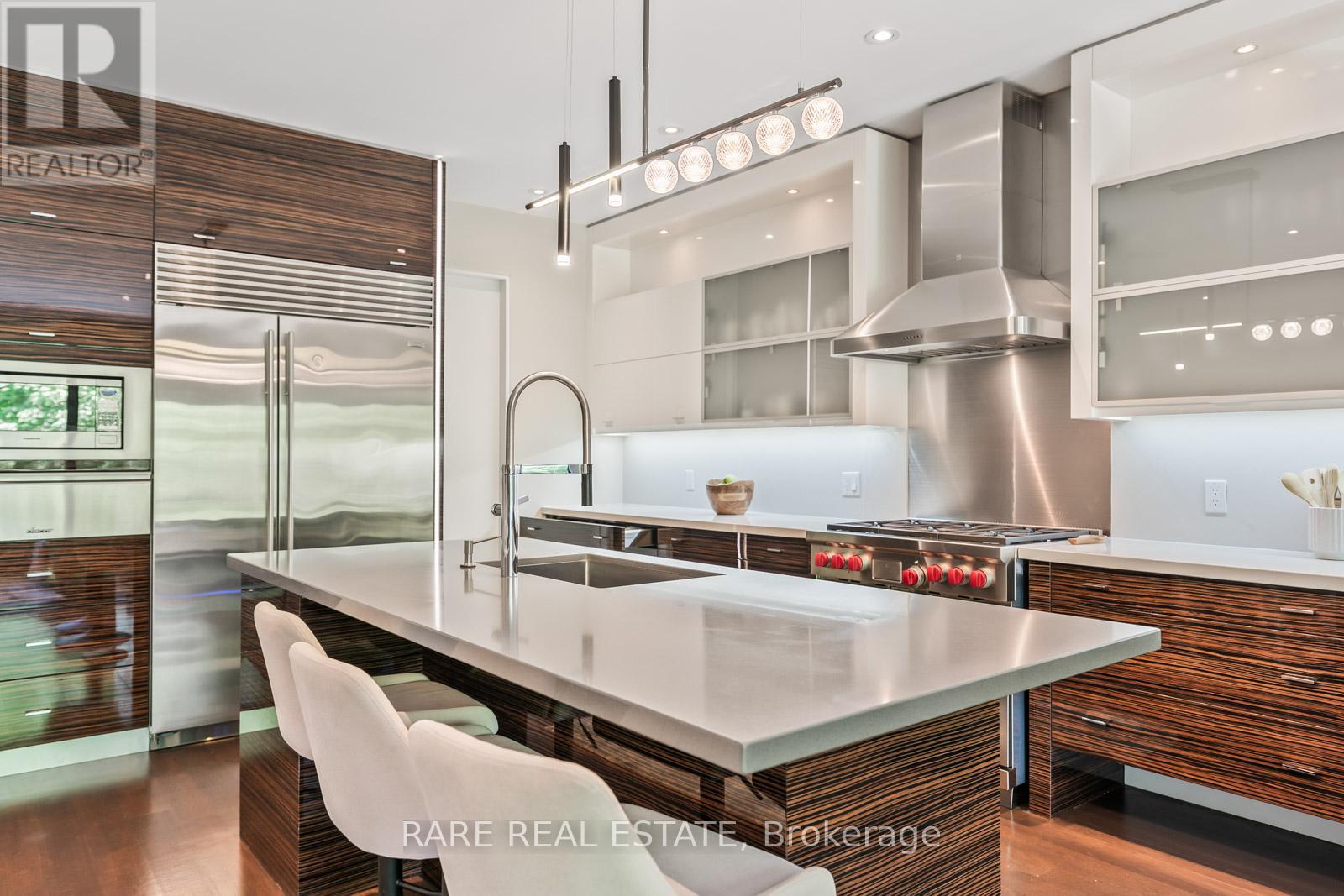6 Bedroom
6 Bathroom
2500 - 3000 sqft
Fireplace
Central Air Conditioning
Forced Air
Landscaped
$2,799,880
Rare and remarkable, this fully renovated 4+2 bedroom, 6 bathroom home offers over 4,000 sq ft of luxurious living space on an extra-deep 30 x 208 ft ravine lot, nestled on a quiet dead-end street backing directly onto Sherwood Park, one of Toronto's most beloved and picturesque green spaces. Enjoy unparalleled privacy and natural beauty with your backyard opening right onto the parks expansive wooded trails, ravine paths, dog park, and playgrounds. No rear neighbours, just trees, nature, and tranquility. It's like having a private forest in the heart of the city. This thoughtfully designed home features a chef's dream kitchen with Sub-Zero and Wolf appliances, bright and spacious carpet-free bedrooms, and a finished walk-out basement ideal for extended family or entertaining. Every inch of the home has been renovated with comfort, elegance, and functionality in mind. The massive backyard offers unlimited potential for outdoor living, dining, and play, all while surrounded by the sounds of birds and rustling leaves. Truly a rare urban escape. Situated on a peaceful, low-traffic street yet just minutes from Yonge Street and steps to the upcoming Eglinton Crosstown LRT, TTC, boutique shopping, restaurants, and all the best of midtown Toronto. Top School Districts: Zoned for Blythwood Jr PS, Glenview Sr PS, and North Toronto CI, and near elite private schools including Havergal College, Crescent School, and Toronto French School. A once-in-a-generation opportunity to own a forever home in an unbeatable ravine setting. Location, luxury, lifestyle - it's all here. (id:50787)
Property Details
|
MLS® Number
|
C12158622 |
|
Property Type
|
Single Family |
|
Neigbourhood
|
Don Valley West |
|
Community Name
|
Mount Pleasant East |
|
Amenities Near By
|
Park |
|
Features
|
Carpet Free |
|
Parking Space Total
|
2 |
|
View Type
|
View |
Building
|
Bathroom Total
|
6 |
|
Bedrooms Above Ground
|
4 |
|
Bedrooms Below Ground
|
2 |
|
Bedrooms Total
|
6 |
|
Basement Development
|
Finished |
|
Basement Features
|
Walk Out |
|
Basement Type
|
N/a (finished) |
|
Construction Style Attachment
|
Detached |
|
Cooling Type
|
Central Air Conditioning |
|
Exterior Finish
|
Brick |
|
Fire Protection
|
Smoke Detectors |
|
Fireplace Present
|
Yes |
|
Fireplace Total
|
2 |
|
Foundation Type
|
Concrete |
|
Half Bath Total
|
1 |
|
Heating Fuel
|
Natural Gas |
|
Heating Type
|
Forced Air |
|
Stories Total
|
3 |
|
Size Interior
|
2500 - 3000 Sqft |
|
Type
|
House |
|
Utility Water
|
Municipal Water |
Parking
Land
|
Acreage
|
No |
|
Land Amenities
|
Park |
|
Landscape Features
|
Landscaped |
|
Sewer
|
Sanitary Sewer |
|
Size Depth
|
208 Ft |
|
Size Frontage
|
29 Ft |
|
Size Irregular
|
29 X 208 Ft |
|
Size Total Text
|
29 X 208 Ft |
https://www.realtor.ca/real-estate/28335126/370-keewatin-avenue-toronto-mount-pleasant-east-mount-pleasant-east







































