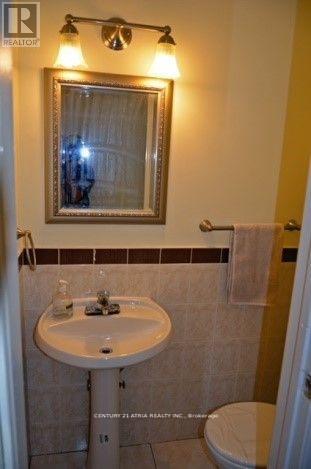3 Bedroom
3 Bathroom
Central Air Conditioning
Forced Air
$3,388 Monthly
Sought after community of Bayview Village. Walk to TTC bus stop, mins from Cummer GO Station, easy access to 401/404, Fairview Mall, Hospital, School, Shopping, Library, Community Centre, Seneca Professional Colleges, Restaurant. Freshly painted main floor w/ polished hardwood floor. W/O to Leslie St from backyard. Single family home, no subletting please. Exisiting furniture *incuded* **** EXTRAS **** Existing S/S Fridge, Flat top stove, Exhaust hood B/I D/W, Front load washer & dryer, white fridge (basement), gas burner & equipment, Air conditioning unit. Partially furnished, basic cable, internet (id:50787)
Property Details
|
MLS® Number
|
C9349270 |
|
Property Type
|
Single Family |
|
Neigbourhood
|
Bayview Village |
|
Community Name
|
Bayview Village |
|
Amenities Near By
|
Hospital, Public Transit, Schools |
|
Community Features
|
Pet Restrictions, Community Centre |
|
Parking Space Total
|
2 |
Building
|
Bathroom Total
|
3 |
|
Bedrooms Above Ground
|
3 |
|
Bedrooms Total
|
3 |
|
Amenities
|
Visitor Parking |
|
Basement Development
|
Finished |
|
Basement Type
|
N/a (finished) |
|
Cooling Type
|
Central Air Conditioning |
|
Exterior Finish
|
Brick |
|
Flooring Type
|
Hardwood, Tile, Laminate |
|
Half Bath Total
|
1 |
|
Heating Fuel
|
Natural Gas |
|
Heating Type
|
Forced Air |
|
Stories Total
|
2 |
|
Type
|
Row / Townhouse |
Parking
Land
|
Acreage
|
No |
|
Fence Type
|
Fenced Yard |
|
Land Amenities
|
Hospital, Public Transit, Schools |
Rooms
| Level |
Type |
Length |
Width |
Dimensions |
|
Second Level |
Primary Bedroom |
4.19 m |
3.55 m |
4.19 m x 3.55 m |
|
Second Level |
Bedroom 2 |
4.6 m |
2.6 m |
4.6 m x 2.6 m |
|
Second Level |
Bedroom 3 |
4.53 m |
2.62 m |
4.53 m x 2.62 m |
|
Basement |
Laundry Room |
2.45 m |
1.8 m |
2.45 m x 1.8 m |
|
Ground Level |
Living Room |
5.18 m |
3.06 m |
5.18 m x 3.06 m |
|
Ground Level |
Dining Room |
2.5 m |
2.41 m |
2.5 m x 2.41 m |
|
Ground Level |
Kitchen |
3.05 m |
2.46 m |
3.05 m x 2.46 m |
https://www.realtor.ca/real-estate/27414337/37-woody-vine-way-toronto-bayview-village-bayview-village


























