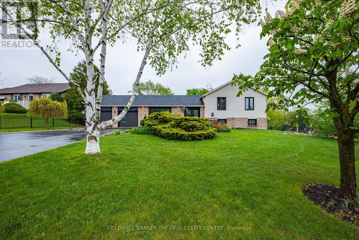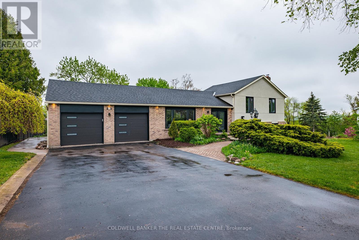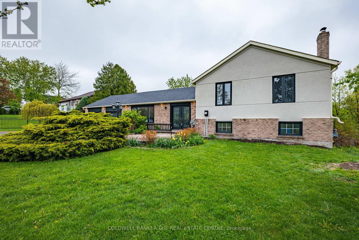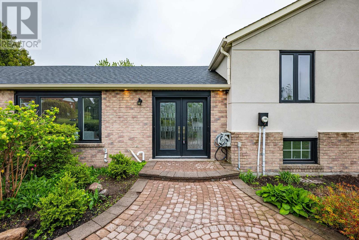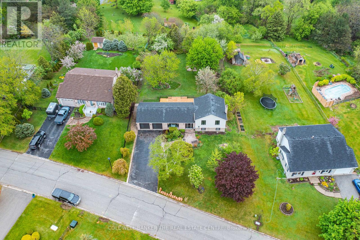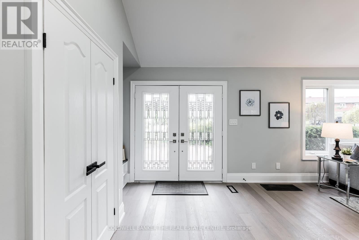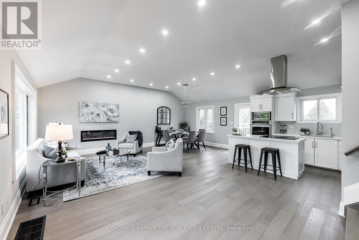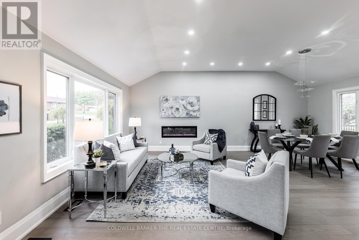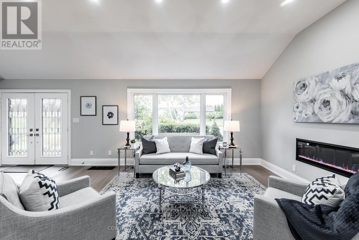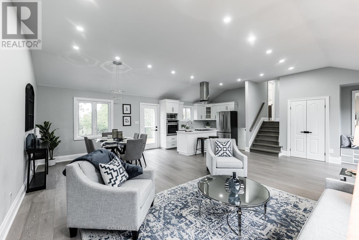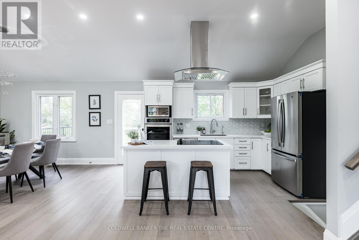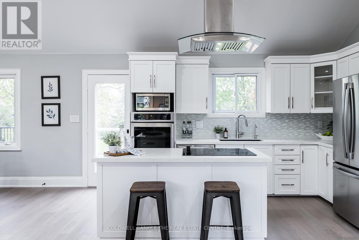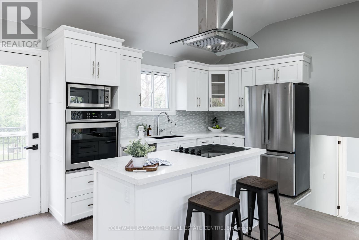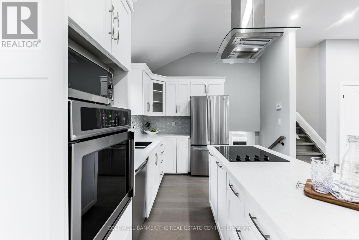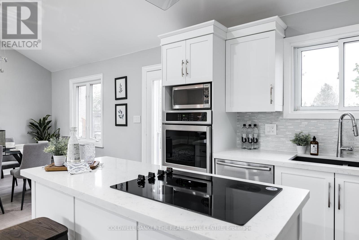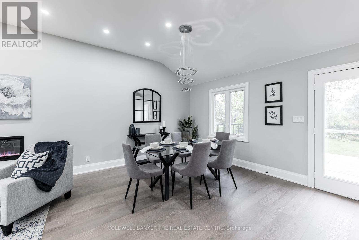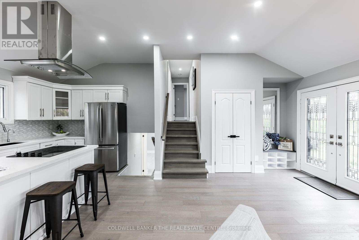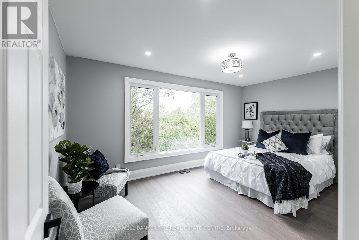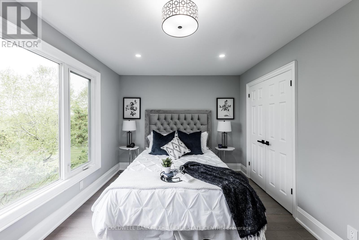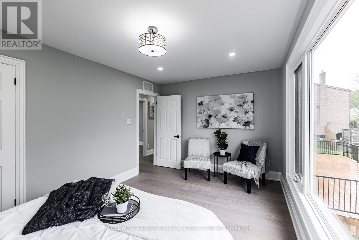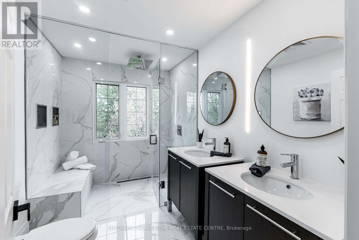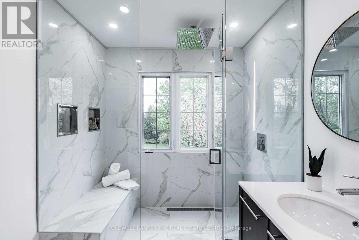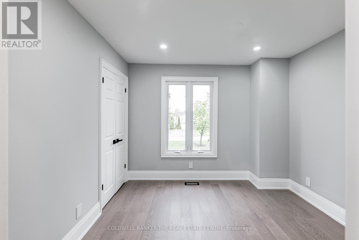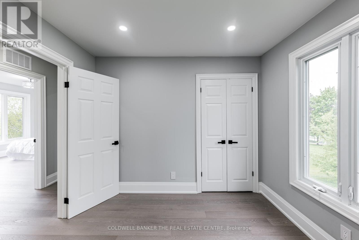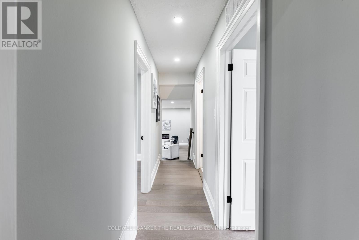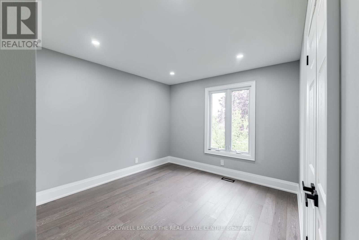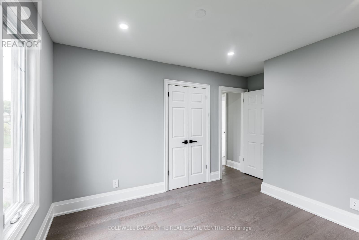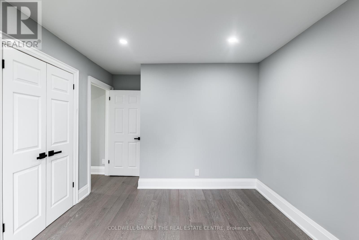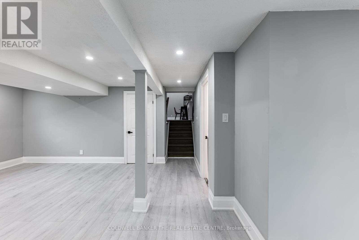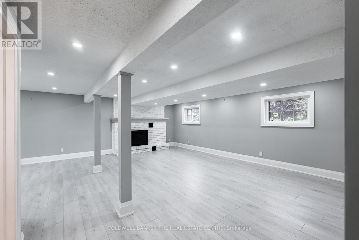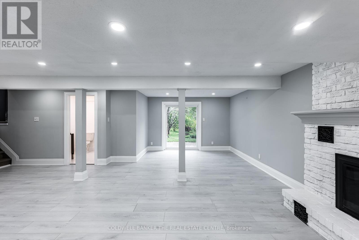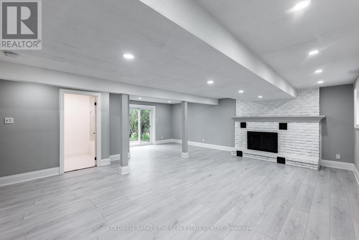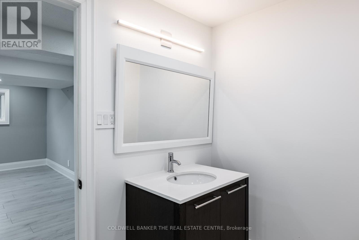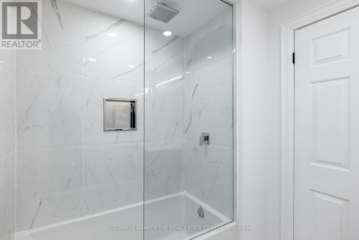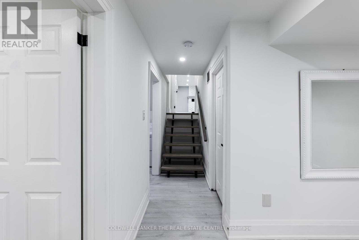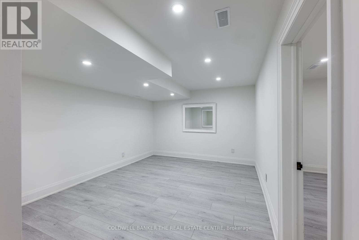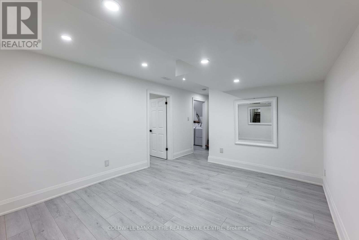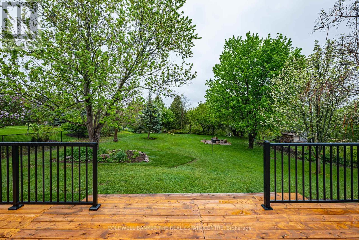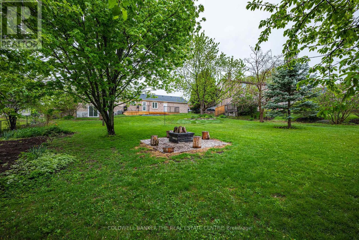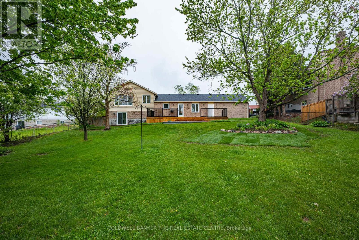3 Bedroom
2 Bathroom
Fireplace
Central Air Conditioning
Forced Air
Landscaped
$1,290,000
Hilltop Estate in prestigious West Park Heights!!! Minutes to Hwy 404 and Lake Simcoe. This 1/2 acre sanctuary with lined lush landscape is paradise!! Fully renovated/upgraded 3+ bedroom brick/stucco exterior with panoramic views overlooking mature trees and gardens. Custom kitchen, quartz countertops, 10' ceiling on main floor, 2 car garage, newer windows, newer roof and large back deck. Close to beaches, parks, transit and shopping. **** EXTRAS **** Garage Door Opener, hardwood throughout, new designer fence, water softener, central vac & attachments. (id:50787)
Property Details
|
MLS® Number
|
N8297392 |
|
Property Type
|
Single Family |
|
Community Name
|
Keswick South |
|
Amenities Near By
|
Beach, Park, Place Of Worship, Public Transit, Schools |
|
Equipment Type
|
Water Heater |
|
Features
|
Flat Site |
|
Parking Space Total
|
8 |
|
Rental Equipment Type
|
Water Heater |
|
Structure
|
Deck, Patio(s) |
Building
|
Bathroom Total
|
2 |
|
Bedrooms Above Ground
|
3 |
|
Bedrooms Total
|
3 |
|
Appliances
|
Garage Door Opener Remote(s), Dishwasher, Dryer, Hood Fan, Microwave, Oven, Range, Refrigerator, Stove, Washer |
|
Basement Development
|
Unfinished |
|
Basement Type
|
Full (unfinished) |
|
Construction Style Attachment
|
Detached |
|
Construction Style Split Level
|
Sidesplit |
|
Cooling Type
|
Central Air Conditioning |
|
Exterior Finish
|
Brick, Stucco |
|
Fireplace Present
|
Yes |
|
Fireplace Total
|
2 |
|
Foundation Type
|
Concrete |
|
Heating Fuel
|
Natural Gas |
|
Heating Type
|
Forced Air |
|
Type
|
House |
Parking
Land
|
Acreage
|
No |
|
Land Amenities
|
Beach, Park, Place Of Worship, Public Transit, Schools |
|
Landscape Features
|
Landscaped |
|
Sewer
|
Septic System |
|
Size Irregular
|
90 X 228 Ft |
|
Size Total Text
|
90 X 228 Ft|1/2 - 1.99 Acres |
Rooms
| Level |
Type |
Length |
Width |
Dimensions |
|
Basement |
Office |
4.11 m |
2.9 m |
4.11 m x 2.9 m |
|
Basement |
Recreational, Games Room |
4.57 m |
3.66 m |
4.57 m x 3.66 m |
|
Lower Level |
Laundry Room |
3.51 m |
2.9 m |
3.51 m x 2.9 m |
|
Lower Level |
Bathroom |
|
|
Measurements not available |
|
Main Level |
Living Room |
7.92 m |
4.57 m |
7.92 m x 4.57 m |
|
Main Level |
Kitchen |
7.62 m |
2.44 m |
7.62 m x 2.44 m |
|
Main Level |
Great Room |
7.01 m |
6.55 m |
7.01 m x 6.55 m |
|
Upper Level |
Primary Bedroom |
4.88 m |
3.05 m |
4.88 m x 3.05 m |
|
Upper Level |
Bedroom 2 |
3.2 m |
4.11 m |
3.2 m x 4.11 m |
|
Upper Level |
Bedroom 3 |
3.14 m |
2.9 m |
3.14 m x 2.9 m |
|
Upper Level |
Bathroom |
|
|
Measurements not available |
Utilities
https://www.realtor.ca/real-estate/26834893/37-west-park-heights-georgina-keswick-south

