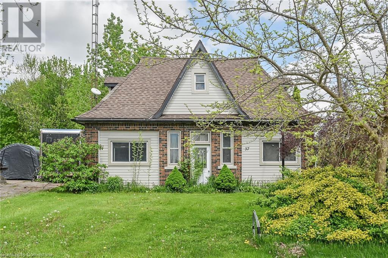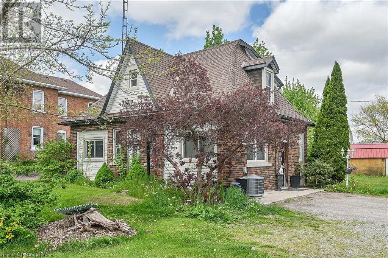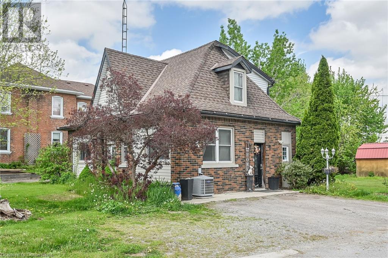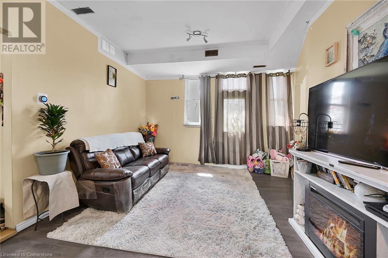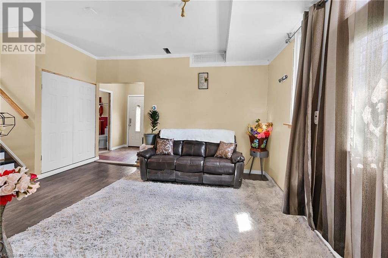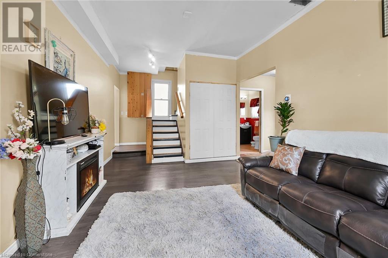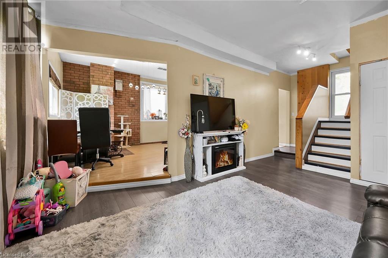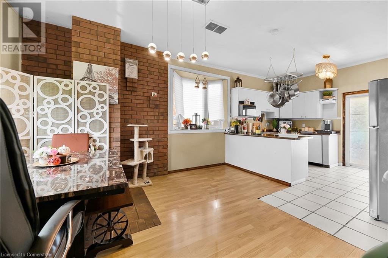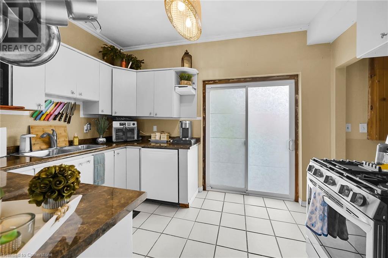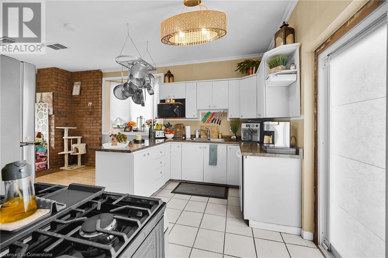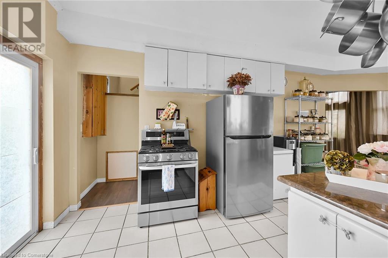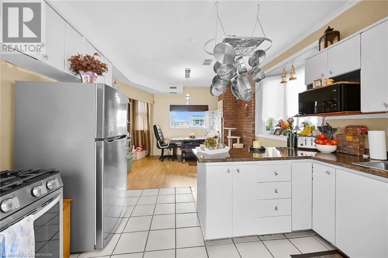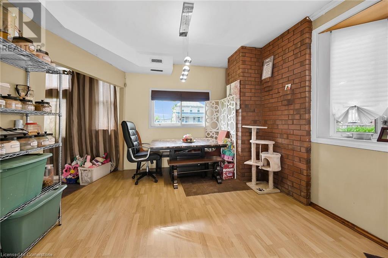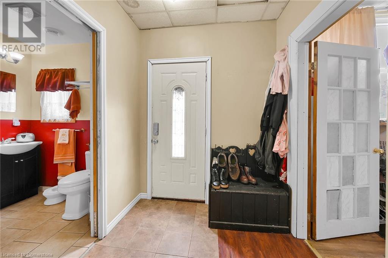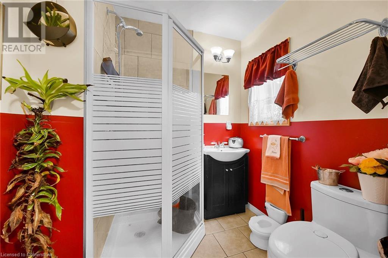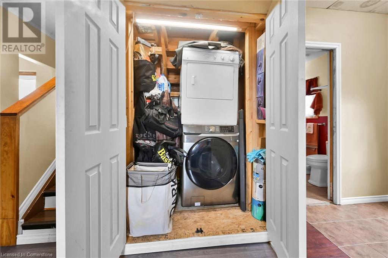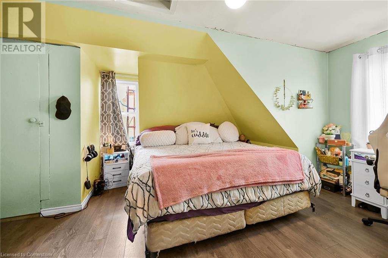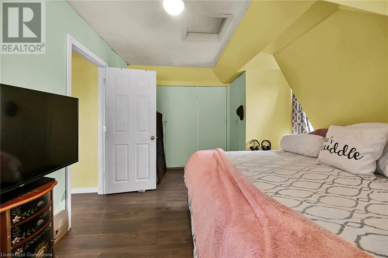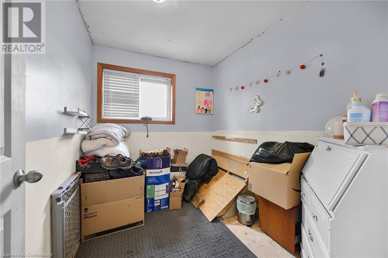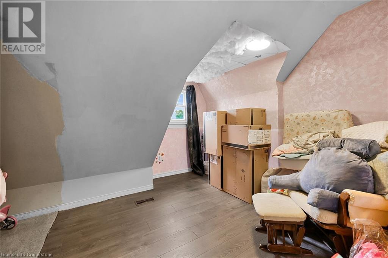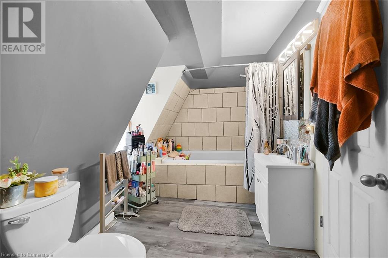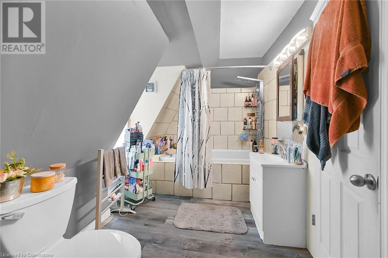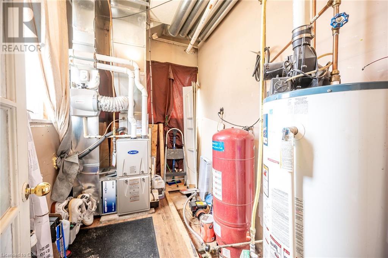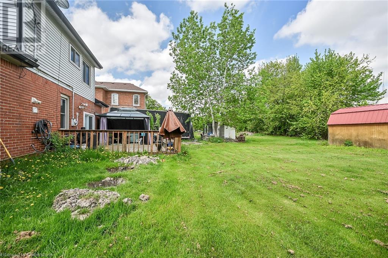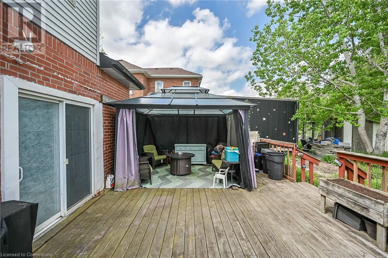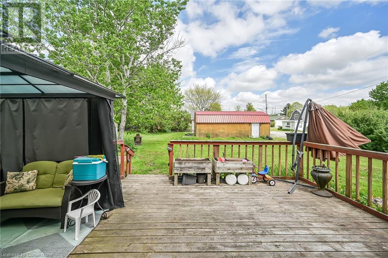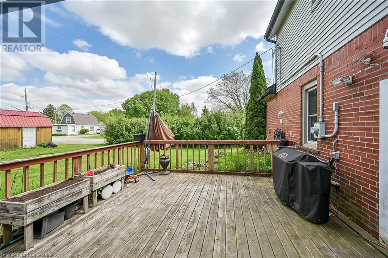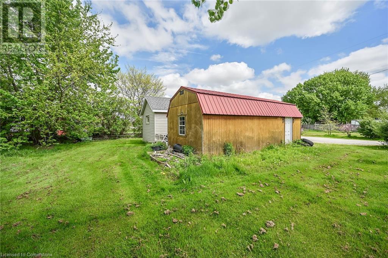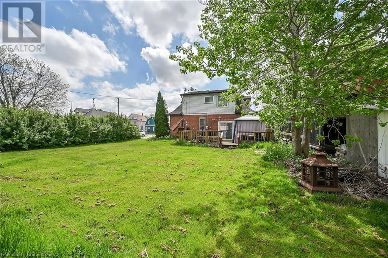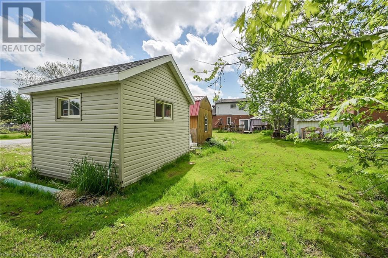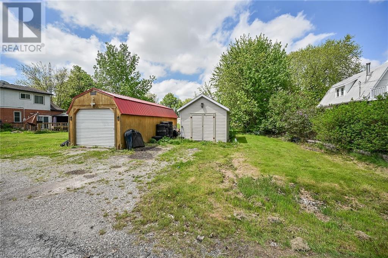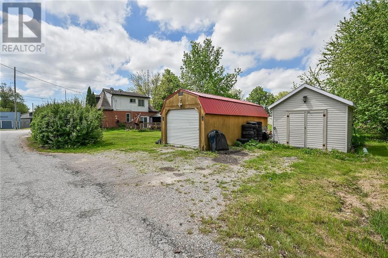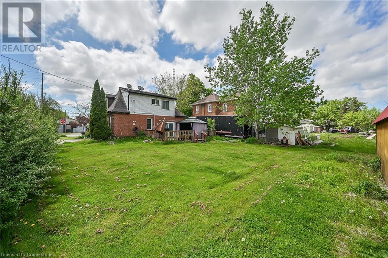3 Bedroom
2 Bathroom
1165 sqft
Central Air Conditioning
Forced Air
$479,900
Looking for an affordable home in a small town? Here it is!! Welcome to 37 Talbot Road, Canfield! One and a half storey 1406 sq ft home offers 3 bedrooms, and 2 bathrooms - on a nice large private lot (40x165ft) with a hickory built single car garage plus a large workshop/garden shed. Main level of the home includes good size living room with super high ceilings, bright window and newer laminate flooring. Open concept kitchen/dining room with patio door walk out to large rear deck, 3 piece bath, utility room and laundry closet complete the main level. Upstairs offers three bedrooms with closets plus a full four piece bath. Updated furnace plus central air, roof was done in 2017, all vinyl windows throughout, 2000 gallon water cistern, plus independent septic system, and serviced with desirable natural gas. Great for first time buyers. Needs a little bit of TLC - great investment potential! Canfield is a small blink and you'll miss it type of hamlet, about 5 minutes to Cayuga, and 30 minutes to Stoney Creek and major transportation routes. (id:50787)
Property Details
|
MLS® Number
|
40729739 |
|
Property Type
|
Single Family |
|
Community Features
|
Community Centre, School Bus |
|
Equipment Type
|
Water Heater |
|
Features
|
Crushed Stone Driveway, Sump Pump |
|
Parking Space Total
|
5 |
|
Rental Equipment Type
|
Water Heater |
|
Structure
|
Shed |
Building
|
Bathroom Total
|
2 |
|
Bedrooms Above Ground
|
3 |
|
Bedrooms Total
|
3 |
|
Appliances
|
Dishwasher, Dryer, Refrigerator, Stove, Washer |
|
Basement Development
|
Unfinished |
|
Basement Type
|
Crawl Space (unfinished) |
|
Construction Style Attachment
|
Detached |
|
Cooling Type
|
Central Air Conditioning |
|
Exterior Finish
|
Brick, Vinyl Siding |
|
Fire Protection
|
Smoke Detectors |
|
Foundation Type
|
Block |
|
Heating Fuel
|
Natural Gas |
|
Heating Type
|
Forced Air |
|
Stories Total
|
2 |
|
Size Interior
|
1165 Sqft |
|
Type
|
House |
|
Utility Water
|
Cistern |
Parking
Land
|
Access Type
|
Road Access |
|
Acreage
|
No |
|
Sewer
|
Septic System |
|
Size Depth
|
165 Ft |
|
Size Frontage
|
40 Ft |
|
Size Total Text
|
Under 1/2 Acre |
|
Zoning Description
|
Ha11f3 |
Rooms
| Level |
Type |
Length |
Width |
Dimensions |
|
Second Level |
4pc Bathroom |
|
|
16'3'' x 7'3'' |
|
Second Level |
Bedroom |
|
|
8'5'' x 7'1'' |
|
Second Level |
Bedroom |
|
|
12'7'' x 9'10'' |
|
Second Level |
Primary Bedroom |
|
|
15'2'' x 12'8'' |
|
Main Level |
Kitchen |
|
|
12'0'' x 11'3'' |
|
Main Level |
Dining Room |
|
|
12'0'' x 11'1'' |
|
Main Level |
Living Room |
|
|
22'4'' x 12'11'' |
|
Main Level |
Utility Room |
|
|
9'5'' x 6'9'' |
|
Main Level |
3pc Bathroom |
|
|
6'9'' x 5'10'' |
|
Main Level |
Foyer |
|
|
6'9'' x 6'5'' |
https://www.realtor.ca/real-estate/28326458/37-talbot-road-canfield

