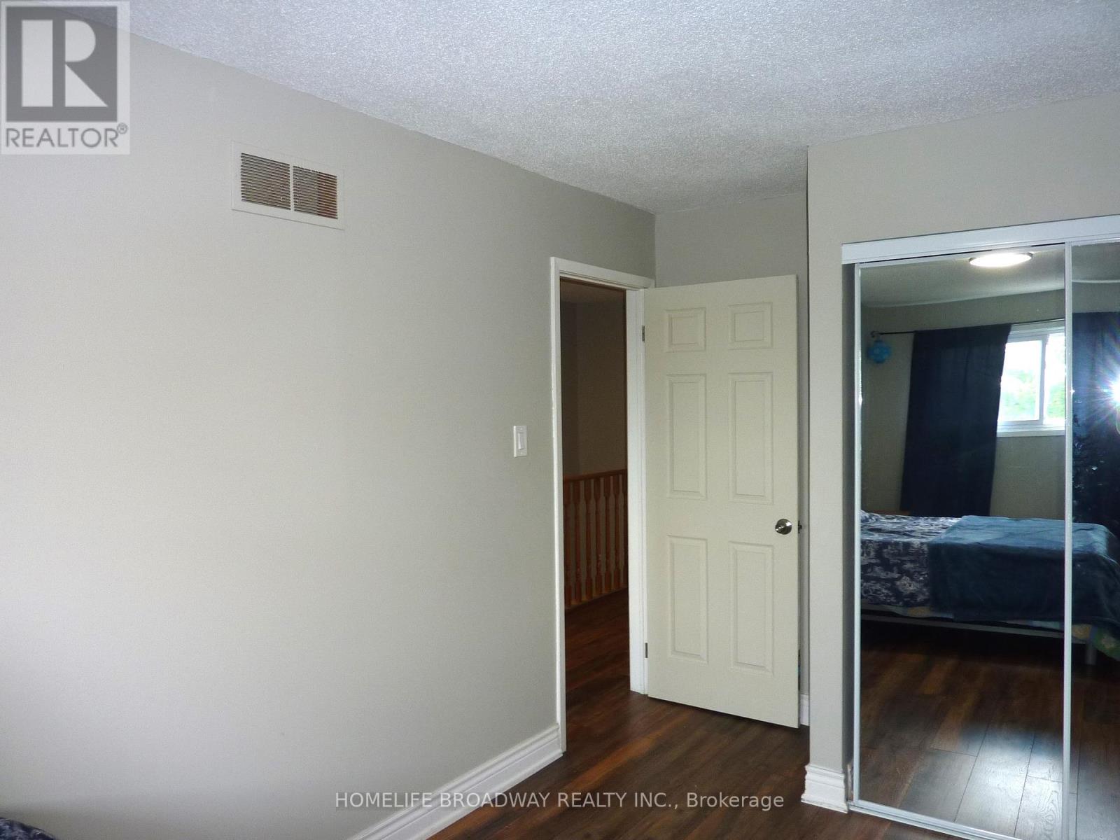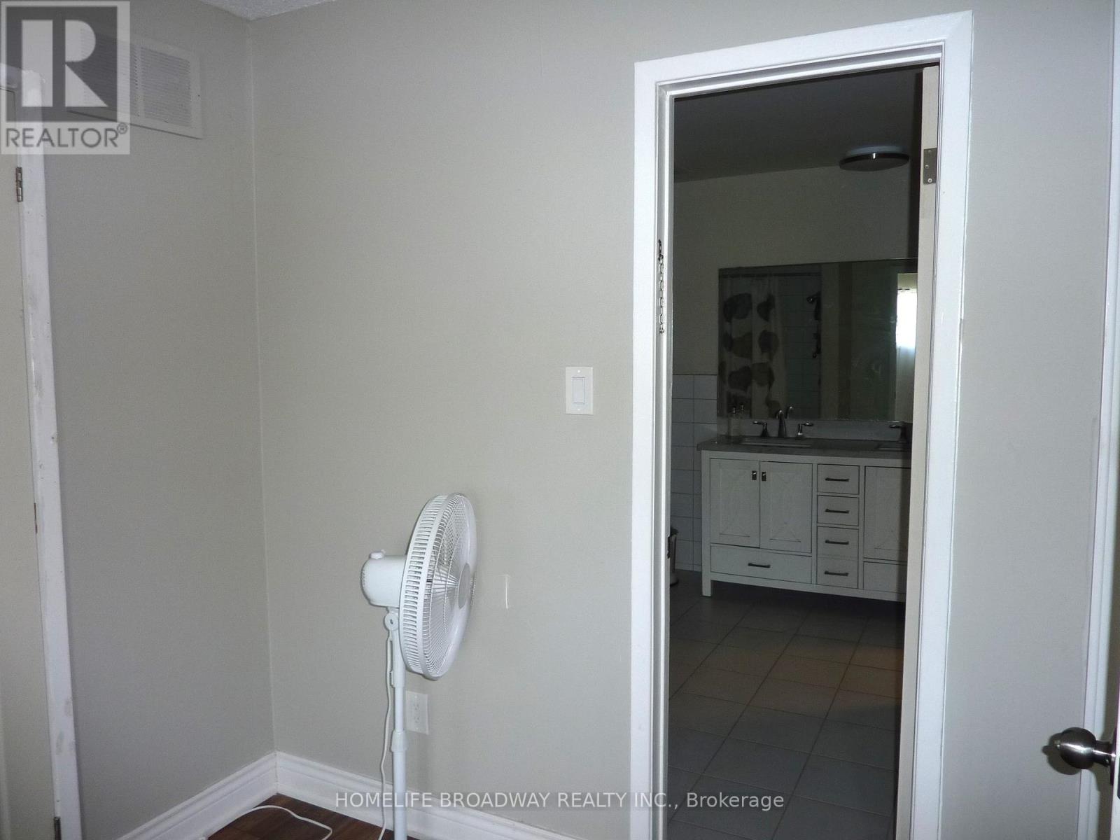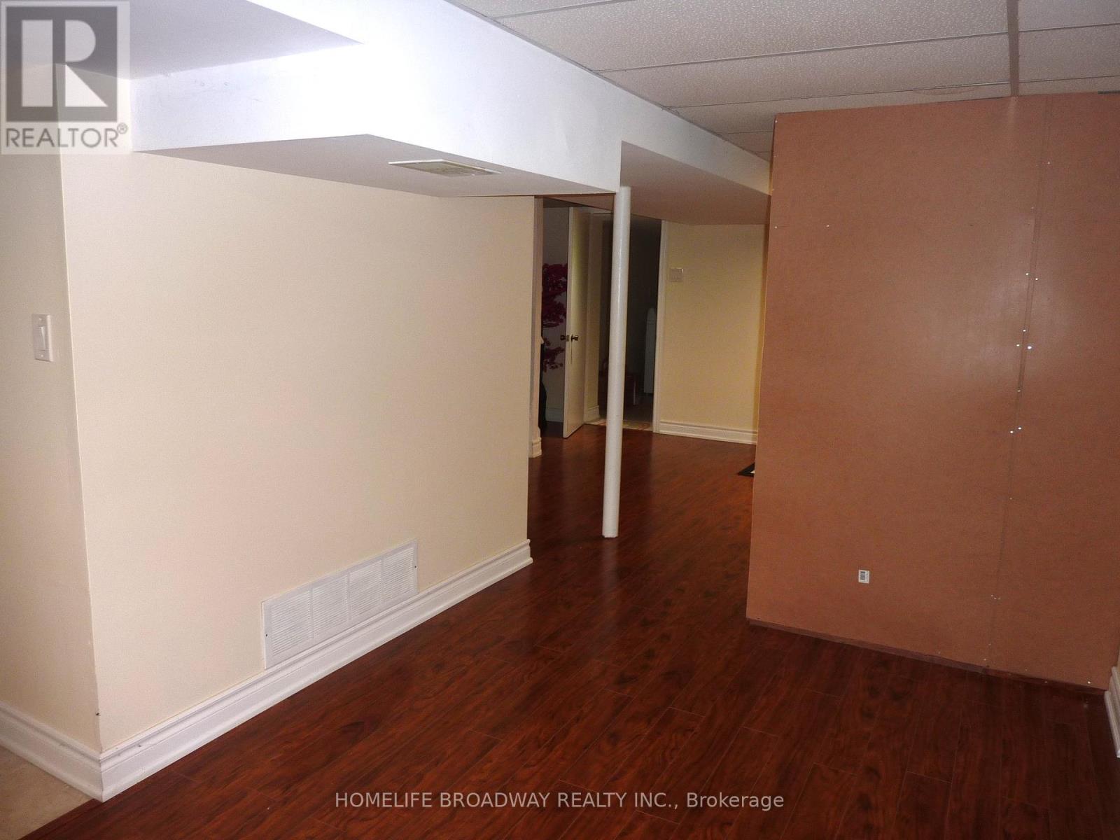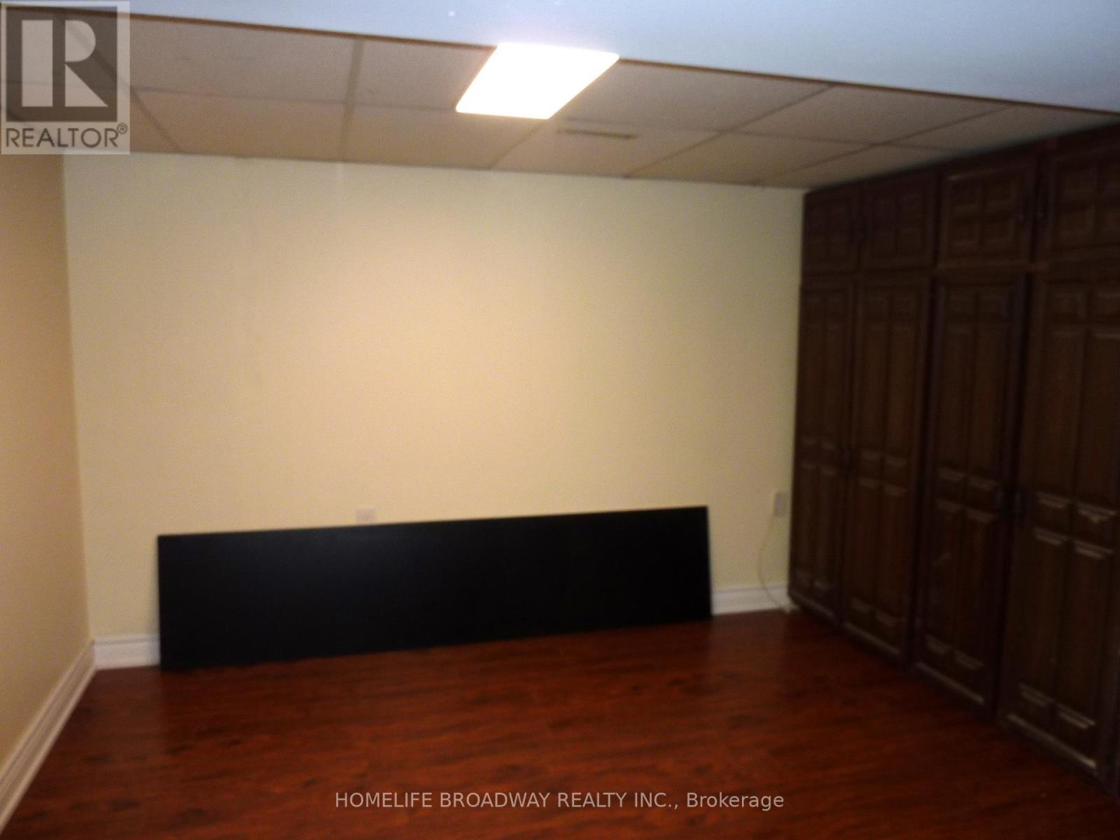289-597-1980
infolivingplus@gmail.com
37 Stather Crescent Markham, Ontario L3S 1C9
3 Bedroom
3 Bathroom
Central Air Conditioning
Forced Air
$1,300,000
Welcome To This Fully Upgraded House In Demanding Area Of Milliken Mills Community. Finished Basement With Separate Entrance, 3Pcs Washroom, Kitchen & Recreation Room. Close To School, Shopping Centre & All Amenities. **** EXTRAS **** 3 Fridges,1 Gas Stove,1 Electric Stove, Dishwasher, Washer & Dryer, Kitchen's Range Hood, All Electrical light fixtures, All Window's Covering, Central air conditioning, Furnace, Garage Dr Opener plus Remote Control. (id:50787)
Property Details
| MLS® Number | N9012711 |
| Property Type | Single Family |
| Community Name | Milliken Mills East |
| Parking Space Total | 3 |
Building
| Bathroom Total | 3 |
| Bedrooms Above Ground | 3 |
| Bedrooms Total | 3 |
| Basement Development | Finished |
| Basement Features | Separate Entrance |
| Basement Type | N/a (finished) |
| Construction Style Attachment | Link |
| Cooling Type | Central Air Conditioning |
| Exterior Finish | Brick |
| Foundation Type | Concrete |
| Heating Fuel | Natural Gas |
| Heating Type | Forced Air |
| Stories Total | 2 |
| Type | House |
| Utility Water | Municipal Water |
Parking
| Attached Garage |
Land
| Acreage | No |
| Sewer | Sanitary Sewer |
| Size Irregular | 24.97 X 149.88 Ft ; Irrgular Lot Rear 29.95ft West 151.08ft |
| Size Total Text | 24.97 X 149.88 Ft ; Irrgular Lot Rear 29.95ft West 151.08ft |
Rooms
| Level | Type | Length | Width | Dimensions |
|---|---|---|---|---|
| Second Level | Primary Bedroom | 5.5 m | 4.7 m | 5.5 m x 4.7 m |
| Second Level | Bedroom 2 | 5.5 m | 2.9 m | 5.5 m x 2.9 m |
| Second Level | Bedroom 3 | 4.5 m | 2.5 m | 4.5 m x 2.5 m |
| Lower Level | Recreational, Games Room | 9.6 m | 5.1 m | 9.6 m x 5.1 m |
| Ground Level | Living Room | 8.45 m | 3.3 m | 8.45 m x 3.3 m |
| Ground Level | Dining Room | 8.45 m | 3.3 m | 8.45 m x 3.3 m |
| Ground Level | Kitchen | 5.4 m | 2.9 m | 5.4 m x 2.9 m |
https://www.realtor.ca/real-estate/27129120/37-stather-crescent-markham-milliken-mills-east



























