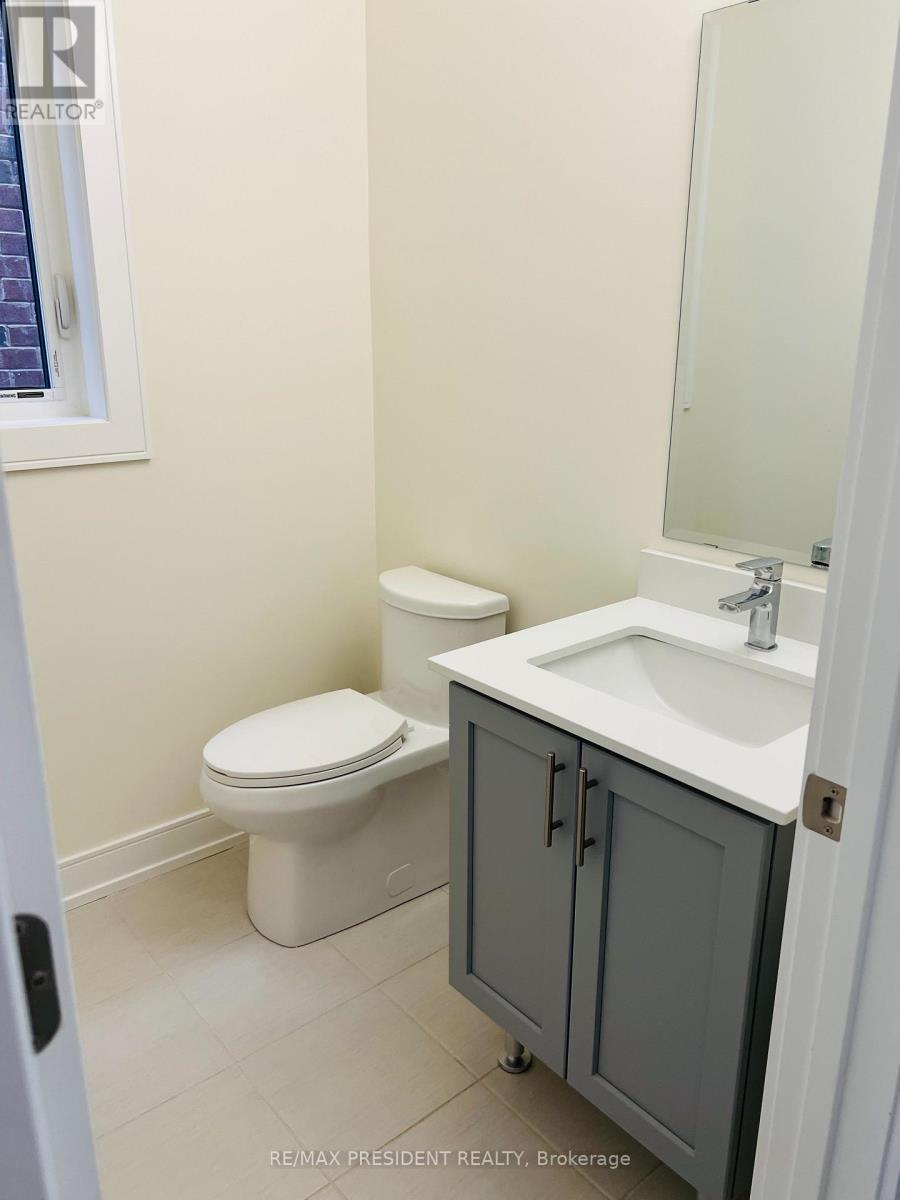289-597-1980
infolivingplus@gmail.com
37 Spiers Road Erin, Ontario N0B 1T0
4 Bedroom
4 Bathroom
2500 - 3000 sqft
Fireplace
Forced Air
$3,100 Monthly
Experience luxury living in this stunning, never-lived-in home! This spacious 4-bedroom,4-bathroom, 2550 square feet detached house offers generous living space, a prime location near Caledon, Brampton, Guelph, and Shelburne. Enjoy easy access to shopping, dining, and entertainment options. modern elevation, double garage, large family room, separate dining area, big kitchen, a luxurious primary bedroom with a 5-piece ensuite and walk-in closet. Enjoy the many upgrades and amenities, including large windows that flood the home with natural light, hardwood floors, and an oak staircase. Make this incredible home yours! (id:50787)
Property Details
| MLS® Number | X12125717 |
| Property Type | Single Family |
| Community Name | Erin |
| Parking Space Total | 6 |
Building
| Bathroom Total | 4 |
| Bedrooms Above Ground | 4 |
| Bedrooms Total | 4 |
| Age | New Building |
| Appliances | Dishwasher, Dryer, Stove, Washer, Refrigerator |
| Basement Development | Unfinished |
| Basement Type | Full (unfinished) |
| Construction Style Attachment | Detached |
| Exterior Finish | Brick |
| Fireplace Present | Yes |
| Foundation Type | Poured Concrete |
| Half Bath Total | 1 |
| Heating Fuel | Natural Gas |
| Heating Type | Forced Air |
| Stories Total | 2 |
| Size Interior | 2500 - 3000 Sqft |
| Type | House |
| Utility Water | Municipal Water |
Parking
| Attached Garage | |
| Garage |
Land
| Acreage | No |
| Sewer | Sanitary Sewer |
Rooms
| Level | Type | Length | Width | Dimensions |
|---|---|---|---|---|
| Second Level | Bedroom 4 | 1.08 m | 0.98 m | 1.08 m x 0.98 m |
| Second Level | Laundry Room | Measurements not available | ||
| Second Level | Bathroom | Measurements not available | ||
| Second Level | Bathroom | Measurements not available | ||
| Second Level | Bathroom | Measurements not available | ||
| Second Level | Primary Bedroom | 1.43 m | 1.52 m | 1.43 m x 1.52 m |
| Second Level | Bedroom 2 | 1.01 m | 1.15 m | 1.01 m x 1.15 m |
| Second Level | Bedroom 3 | 1.15 m | 0.92 m | 1.15 m x 0.92 m |
| Main Level | Dining Room | 1.48 m | 1.02 m | 1.48 m x 1.02 m |
| Main Level | Great Room | 1.11 m | 1.72 m | 1.11 m x 1.72 m |
| Main Level | Eating Area | 0.79 m | 0.55 m | 0.79 m x 0.55 m |
| Main Level | Kitchen | 1.48 m | 1.48 m | 1.48 m x 1.48 m |
| Main Level | Mud Room | Measurements not available | ||
| Main Level | Foyer | Measurements not available |
https://www.realtor.ca/real-estate/28262876/37-spiers-road-erin-erin











