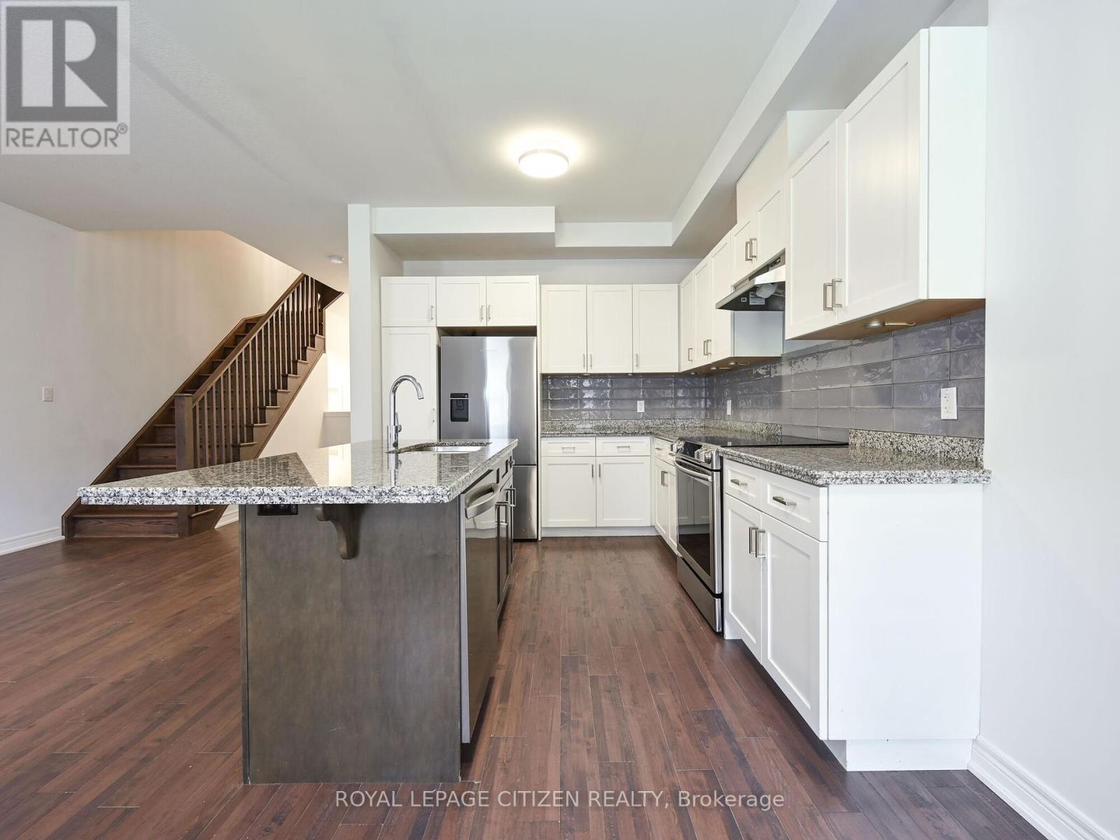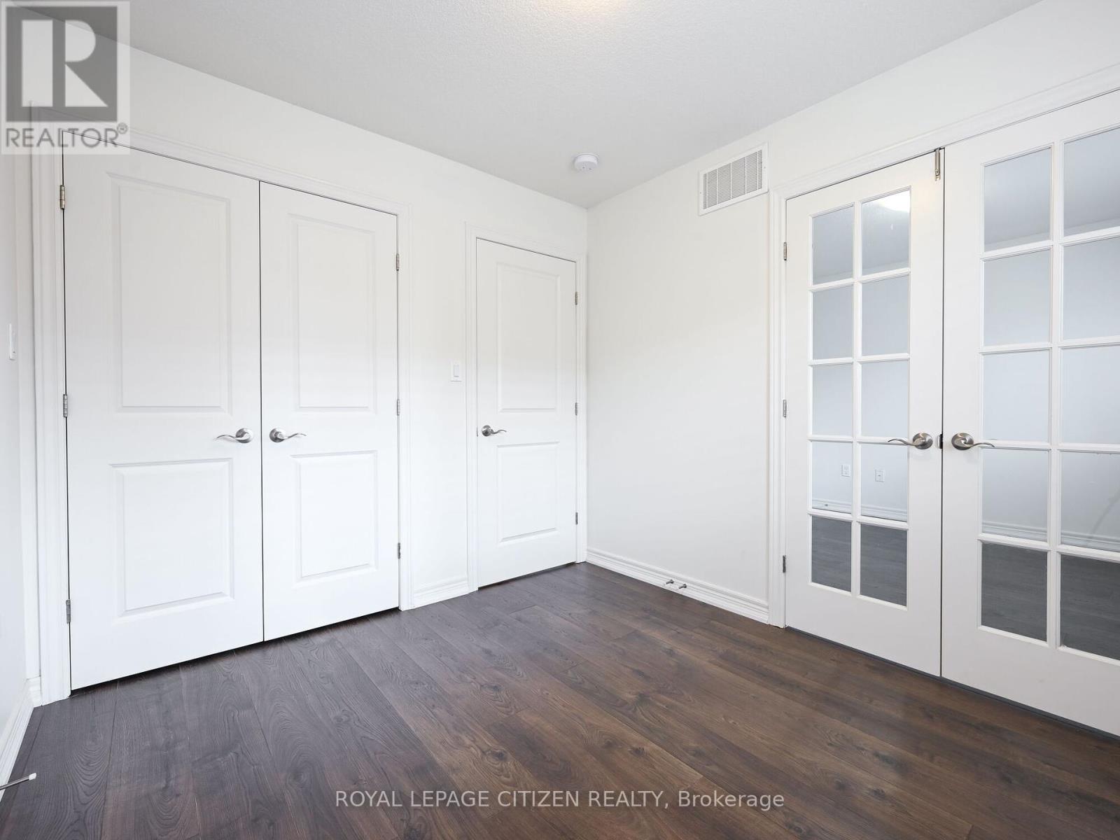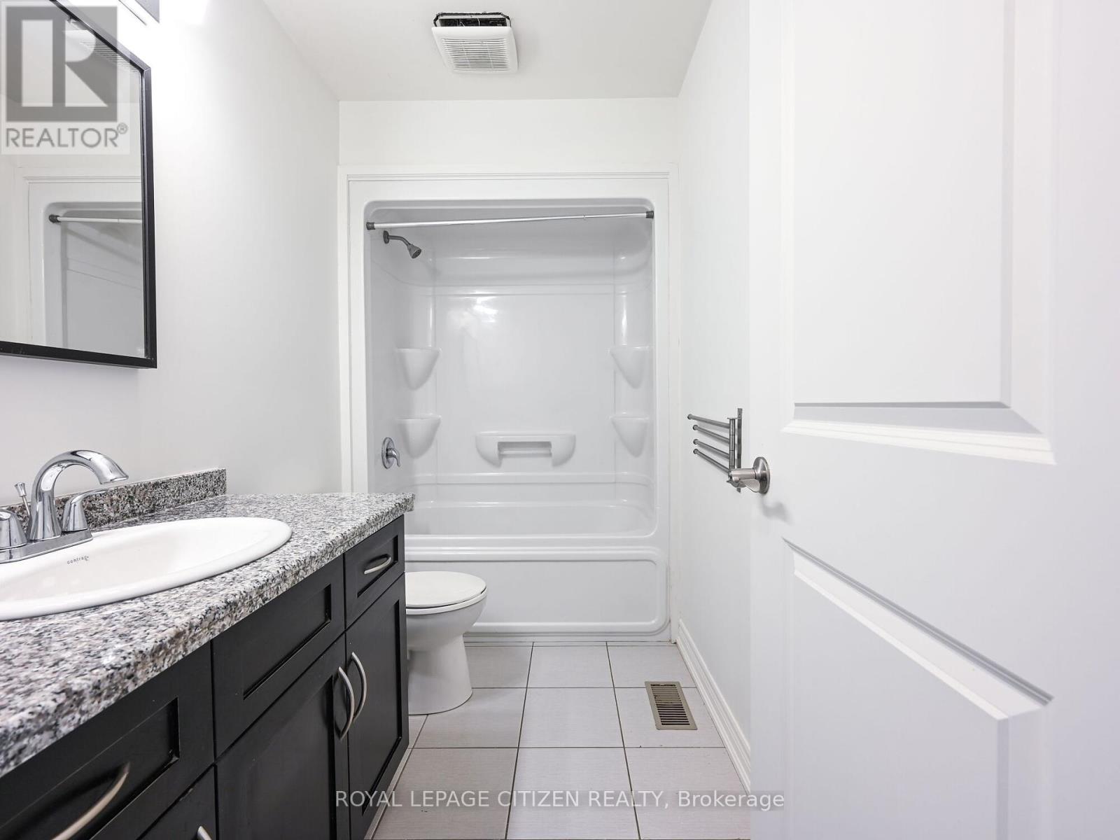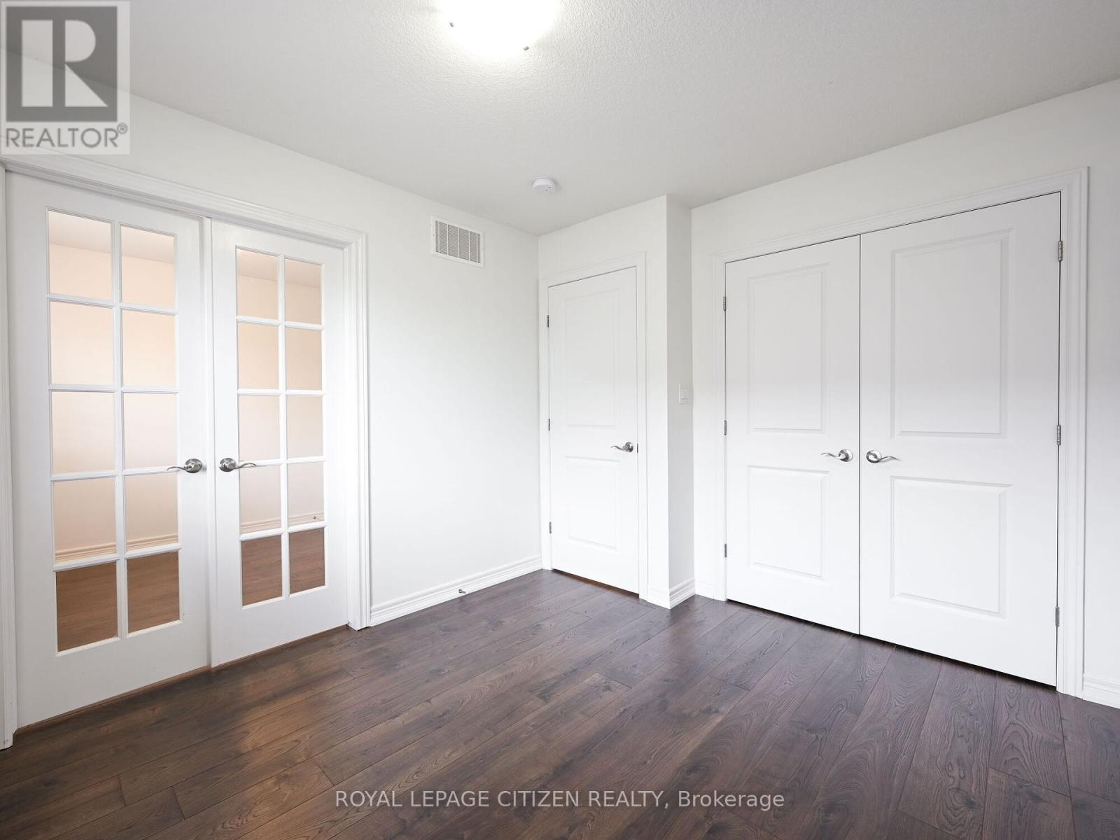37 Sonoma Valley Crescent Hamilton, Ontario L9C 0J3
$778,500Maintenance, Parcel of Tied Land
$95 Monthly
Maintenance, Parcel of Tied Land
$95 MonthlyOffering beautiful townhouse, nestled within the highly sought-after community. Open-concept layout connects kitchen, dining area, and living room. Modern family room features a cozy fireplace. Bright and airy rooms that are filled with natural light. Convenient second-floor laundry room, making chores a breeze. The spacious bedrooms provide plenty of room for rest and relaxation, with the master bedroom offering a walk-in closet and a luxurious 4-piece ensuite bathroom, your private oasis. Note the fully fenced back yard for your own private escape. Its proximity to schools, major highways, and shopping centers makes daily life a breeze. Say goodbye to long commutes and hello to more quality time spent with family and friends. Additional features include a newly installed garage door system with a built-in camera, ensuring both security and peace of mind. **** EXTRAS **** Very unique pocket of high end Towns and high end features (id:50787)
Property Details
| MLS® Number | X9013664 |
| Property Type | Single Family |
| Neigbourhood | Ryckmans |
| Community Name | Mewburn |
| Amenities Near By | Park |
| Parking Space Total | 2 |
Building
| Bathroom Total | 3 |
| Bedrooms Above Ground | 3 |
| Bedrooms Total | 3 |
| Appliances | Dishwasher, Dryer, Refrigerator, Stove, Washer |
| Basement Development | Unfinished |
| Basement Type | Full (unfinished) |
| Construction Style Attachment | Attached |
| Cooling Type | Central Air Conditioning |
| Exterior Finish | Brick |
| Fireplace Present | Yes |
| Foundation Type | Unknown |
| Heating Fuel | Natural Gas |
| Heating Type | Forced Air |
| Stories Total | 2 |
| Type | Row / Townhouse |
| Utility Water | Municipal Water |
Parking
| Garage |
Land
| Acreage | No |
| Land Amenities | Park |
| Sewer | Sanitary Sewer |
| Size Irregular | 20 X 82.14 Ft |
| Size Total Text | 20 X 82.14 Ft |
Rooms
| Level | Type | Length | Width | Dimensions |
|---|---|---|---|---|
| Second Level | Primary Bedroom | 4.37 m | 4.06 m | 4.37 m x 4.06 m |
| Second Level | Bedroom 2 | 3.48 m | 2.74 m | 3.48 m x 2.74 m |
| Second Level | Bedroom 3 | 3.05 m | 2.74 m | 3.05 m x 2.74 m |
| Main Level | Living Room | 5.59 m | 3.3 m | 5.59 m x 3.3 m |
| Main Level | Kitchen | 3.35 m | 2.44 m | 3.35 m x 2.44 m |
| Main Level | Dining Room | 2.65 m | 2.59 m | 2.65 m x 2.59 m |
https://www.realtor.ca/real-estate/27131599/37-sonoma-valley-crescent-hamilton-mewburn










































