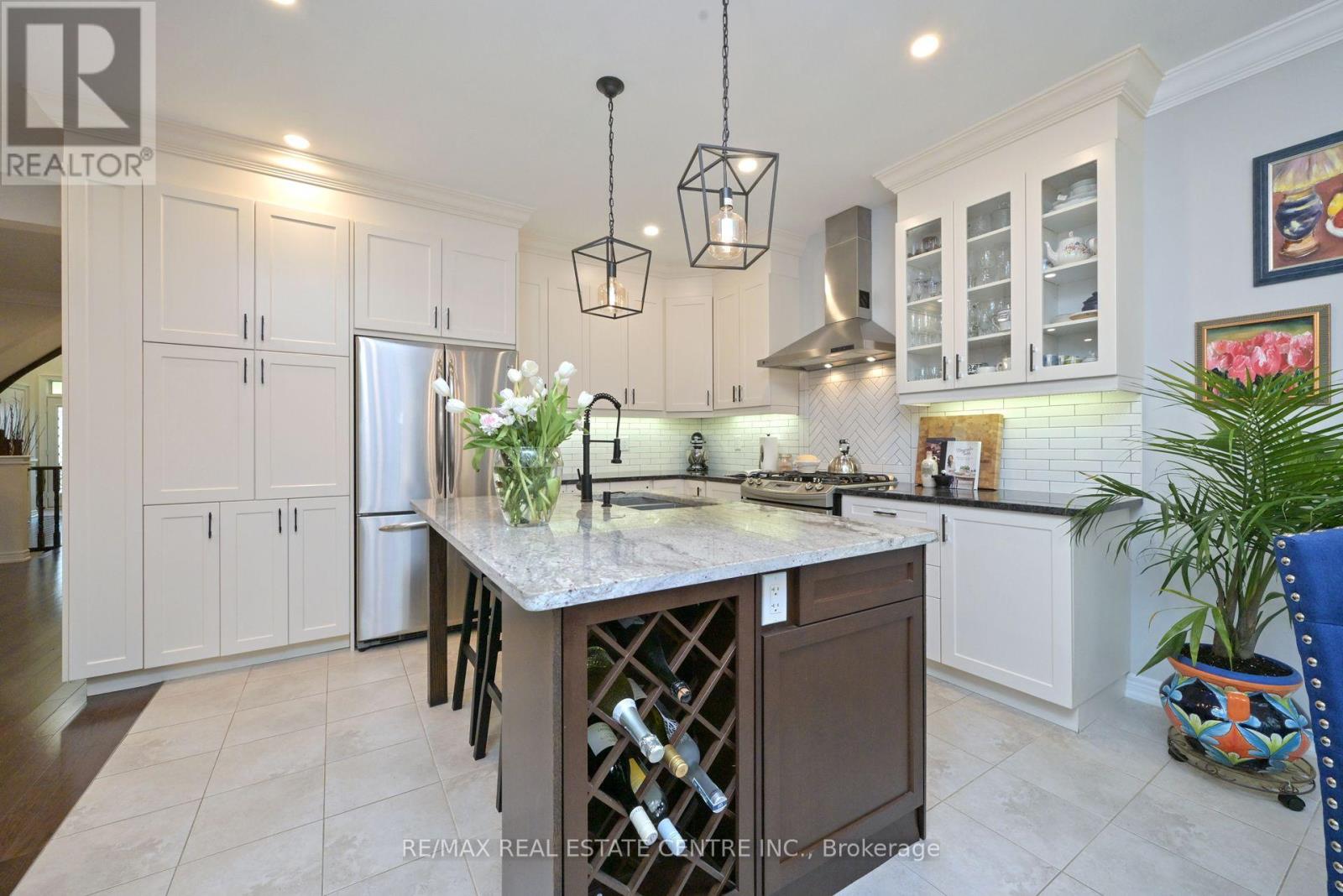4 Bedroom
3 Bathroom
2500 - 3000 sqft
Fireplace
Central Air Conditioning
Forced Air
Lawn Sprinkler
$1,399,900
Welcome to this spacious and meticulously cared-for 2-storey detached home in the place everyone wants to be ... Georgetown! You and your family will enjoy over 2,500 sq ft of well-designed living space with its 4 bedrooms and 3 bathrooms - The perfect home for those seeking comfort, functionality and style. You will love the most sought-after features such as 9 foot ceilings on the main floor, elegant pot lights, and a dedicated home office - ideal for remote work or study. The open-concept layout provides a seamless flow between the kitchen, living and dining areas, perfect for both everyday living and entertaining. Upstairs, you'll find the 4 bedrooms, including a primary suite with a private ensuite and plenty of closet space. This home has been exceptionally well maintained and shows pride of ownership throughout. Outside, enjoy a fully fenced yard, a cozy deck for summer gatherings, and a double garage offering plenty of storage and parking. Situated close to a serene pond, a community park, and excellent schools, this home combines peaceful suburban living with convenient access to amenities. Don't miss your chance to own this turn-key gem in one of Georgetown's most desirable neighborhoods! (id:50787)
Property Details
|
MLS® Number
|
W12155408 |
|
Property Type
|
Single Family |
|
Community Name
|
Georgetown |
|
Parking Space Total
|
4 |
|
Structure
|
Deck |
Building
|
Bathroom Total
|
3 |
|
Bedrooms Above Ground
|
4 |
|
Bedrooms Total
|
4 |
|
Age
|
6 To 15 Years |
|
Amenities
|
Fireplace(s) |
|
Appliances
|
Dishwasher, Dryer, Stove, Washer, Refrigerator |
|
Basement Development
|
Unfinished |
|
Basement Type
|
Full (unfinished) |
|
Construction Style Attachment
|
Detached |
|
Cooling Type
|
Central Air Conditioning |
|
Exterior Finish
|
Brick |
|
Fireplace Present
|
Yes |
|
Foundation Type
|
Concrete |
|
Half Bath Total
|
1 |
|
Heating Fuel
|
Natural Gas |
|
Heating Type
|
Forced Air |
|
Stories Total
|
2 |
|
Size Interior
|
2500 - 3000 Sqft |
|
Type
|
House |
|
Utility Water
|
Municipal Water |
Parking
Land
|
Acreage
|
No |
|
Landscape Features
|
Lawn Sprinkler |
|
Sewer
|
Sanitary Sewer |
|
Size Depth
|
108 Ft |
|
Size Frontage
|
36 Ft |
|
Size Irregular
|
36 X 108 Ft |
|
Size Total Text
|
36 X 108 Ft|under 1/2 Acre |
Rooms
| Level |
Type |
Length |
Width |
Dimensions |
|
Main Level |
Den |
3.82 m |
3.71 m |
3.82 m x 3.71 m |
|
Main Level |
Dining Room |
3.76 m |
2.19 m |
3.76 m x 2.19 m |
|
Main Level |
Kitchen |
3.76 m |
3.99 m |
3.76 m x 3.99 m |
|
Main Level |
Laundry Room |
2.24 m |
2.36 m |
2.24 m x 2.36 m |
|
Main Level |
Living Room |
4.12 m |
4.02 m |
4.12 m x 4.02 m |
|
Main Level |
Office |
3.91 m |
3.37 m |
3.91 m x 3.37 m |
|
Upper Level |
Primary Bedroom |
5 m |
5.23 m |
5 m x 5.23 m |
|
Upper Level |
Bedroom 2 |
3.05 m |
3.67 m |
3.05 m x 3.67 m |
|
Upper Level |
Bedroom 3 |
3.54 m |
3.64 m |
3.54 m x 3.64 m |
|
Upper Level |
Bedroom 4 |
3.48 m |
3.1 m |
3.48 m x 3.1 m |
https://www.realtor.ca/real-estate/28327704/37-silver-pond-drive-halton-hills-georgetown-georgetown



































