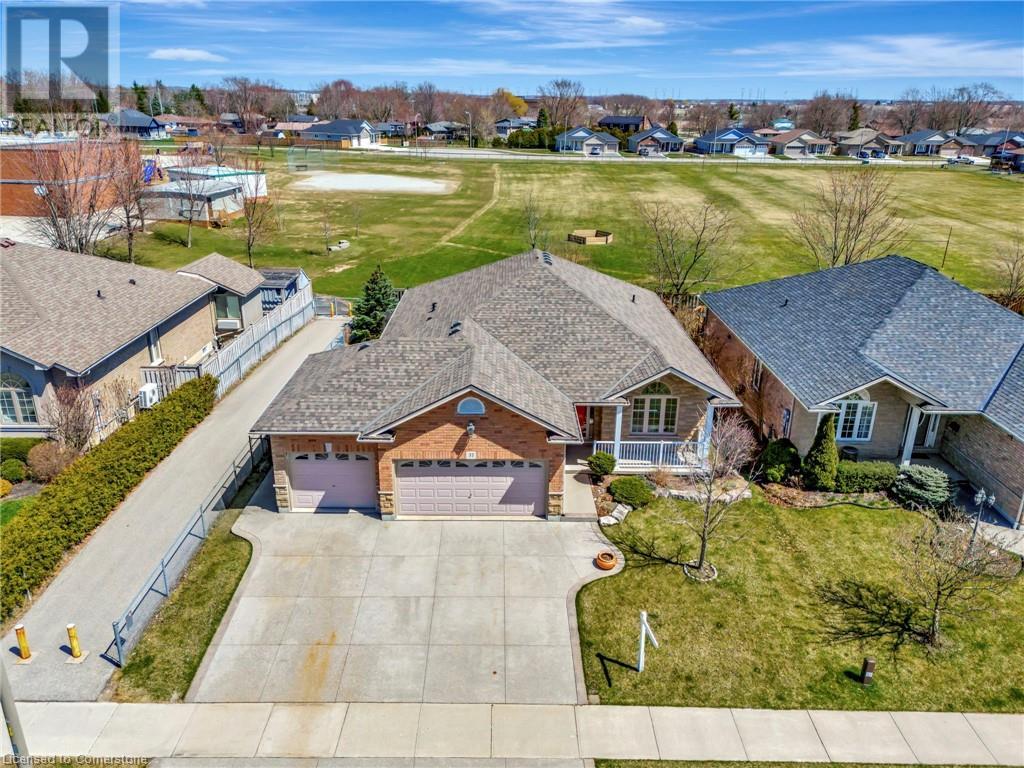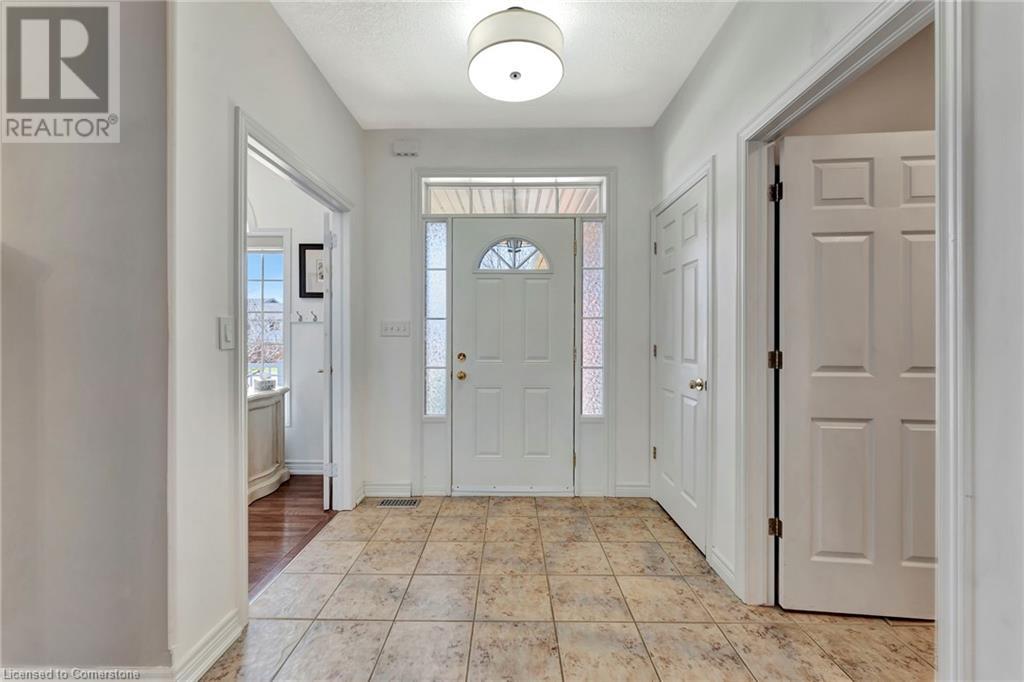4 Bedroom
3 Bathroom
2475 sqft
Bungalow
Central Air Conditioning
Forced Air
Landscaped
$847,000
Stunning Raised Bungalow with 3-Car Garage. Welcome to your dream home! This beautifully designed raised bungalow offers exceptional space and style in one perfect package. Featuring 4 spacious bedrooms and 3 full bathrooms, this home combines modern comfort with thoughtful functionality. At the heart of the home is a chef-inspired kitchen with an impressive 10-foot island. The open-concept layout flows seamlessly to a covered back patio, ideal for enjoying quiet mornings or relaxing outdoors. The main floor includes 9ft ceilings, a home office, laundry room, and two bedrooms—including a large primary suite. Downstairs you’ll find windows that bring in natural light, two more generously sized bedrooms, with walk-in closets, plus a dedicated home gym area. Enjoy a low-maintenance backyard with no rear neighbours—this home backs onto a tranquil school field, offering wide-open views. Don’t miss your chance to own this one-of-a-kind property that truly has it all! (id:50787)
Property Details
|
MLS® Number
|
40717824 |
|
Property Type
|
Single Family |
|
Amenities Near By
|
Golf Nearby, Hospital, Park, Place Of Worship, Playground, Schools |
|
Community Features
|
Community Centre |
|
Equipment Type
|
Water Heater |
|
Features
|
Sump Pump, Automatic Garage Door Opener |
|
Parking Space Total
|
6 |
|
Rental Equipment Type
|
Water Heater |
|
Structure
|
Porch |
Building
|
Bathroom Total
|
3 |
|
Bedrooms Above Ground
|
2 |
|
Bedrooms Below Ground
|
2 |
|
Bedrooms Total
|
4 |
|
Appliances
|
Central Vacuum, Dishwasher, Dryer, Microwave, Refrigerator, Washer, Gas Stove(s), Hood Fan, Garage Door Opener |
|
Architectural Style
|
Bungalow |
|
Basement Development
|
Finished |
|
Basement Type
|
Full (finished) |
|
Construction Style Attachment
|
Detached |
|
Cooling Type
|
Central Air Conditioning |
|
Exterior Finish
|
Brick |
|
Fire Protection
|
Smoke Detectors |
|
Fixture
|
Ceiling Fans |
|
Foundation Type
|
Poured Concrete |
|
Heating Type
|
Forced Air |
|
Stories Total
|
1 |
|
Size Interior
|
2475 Sqft |
|
Type
|
House |
|
Utility Water
|
Municipal Water |
Parking
Land
|
Access Type
|
Highway Access |
|
Acreage
|
No |
|
Land Amenities
|
Golf Nearby, Hospital, Park, Place Of Worship, Playground, Schools |
|
Landscape Features
|
Landscaped |
|
Sewer
|
Municipal Sewage System |
|
Size Depth
|
115 Ft |
|
Size Frontage
|
60 Ft |
|
Size Total Text
|
Under 1/2 Acre |
|
Zoning Description
|
H A9 |
Rooms
| Level |
Type |
Length |
Width |
Dimensions |
|
Basement |
Storage |
|
|
18'2'' x 17'2'' |
|
Basement |
Bedroom |
|
|
13'8'' x 12'8'' |
|
Basement |
Bedroom |
|
|
12'11'' x 12'8'' |
|
Basement |
4pc Bathroom |
|
|
6'4'' x 11'4'' |
|
Basement |
Recreation Room |
|
|
18'2'' x 25'8'' |
|
Main Level |
4pc Bathroom |
|
|
5'2'' x 9'3'' |
|
Main Level |
Bedroom |
|
|
15'4'' x 11'5'' |
|
Main Level |
4pc Bathroom |
|
|
11'9'' x 10'2'' |
|
Main Level |
Primary Bedroom |
|
|
16'2'' x 16'2'' |
|
Main Level |
Living Room |
|
|
13'0'' x 20'1'' |
|
Main Level |
Kitchen |
|
|
9'10'' x 20'1'' |
|
Main Level |
Dining Room |
|
|
14'10'' x 14'10'' |
|
Main Level |
Laundry Room |
|
|
7'1'' x 6'10'' |
|
Main Level |
Office |
|
|
11'3'' x 7'11'' |
Utilities
|
Cable
|
Available |
|
Electricity
|
Available |
|
Natural Gas
|
Available |
|
Telephone
|
Available |
https://www.realtor.ca/real-estate/28189407/37-oak-crescent-hagersville




















































