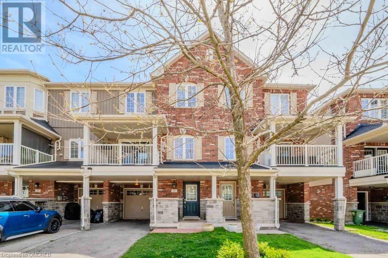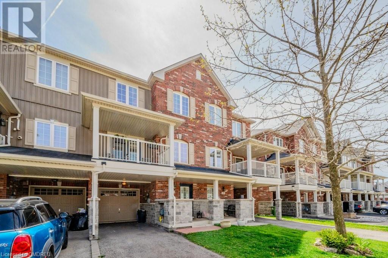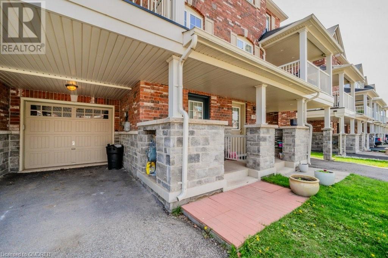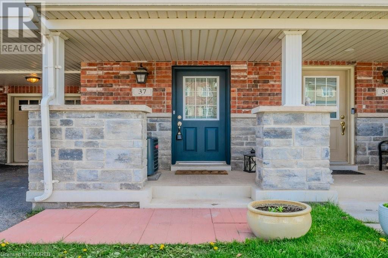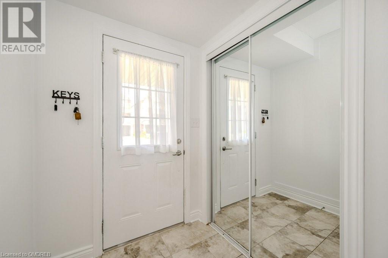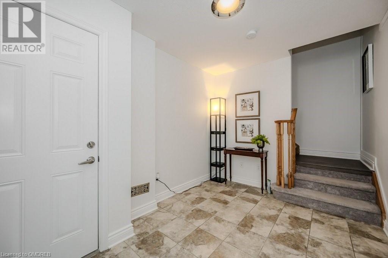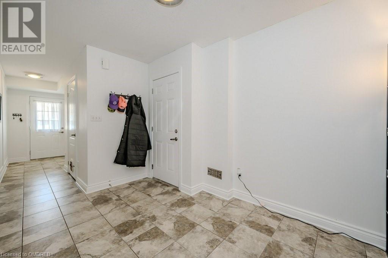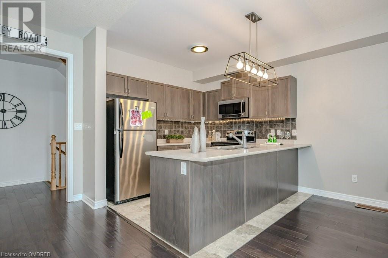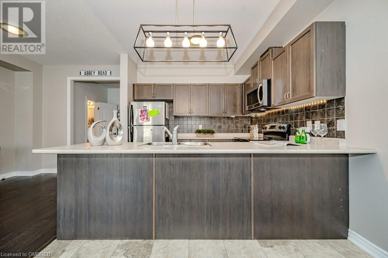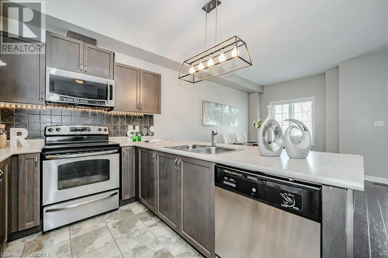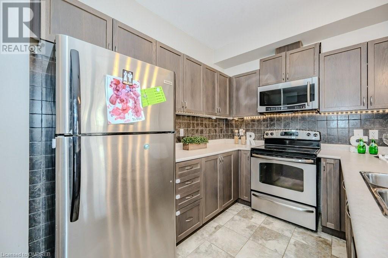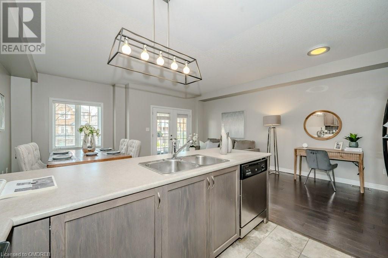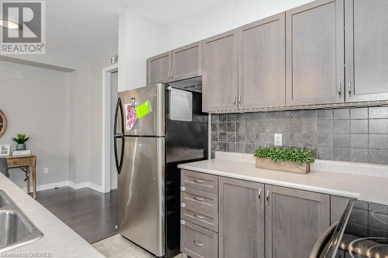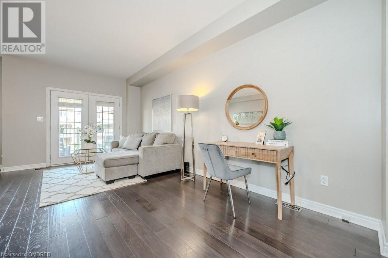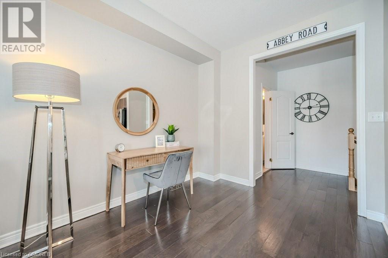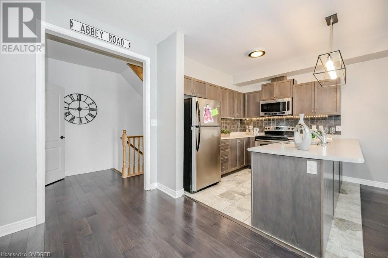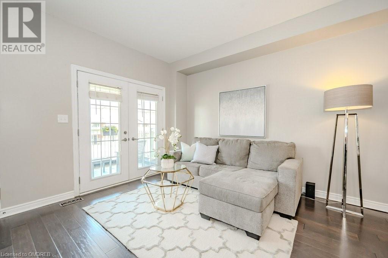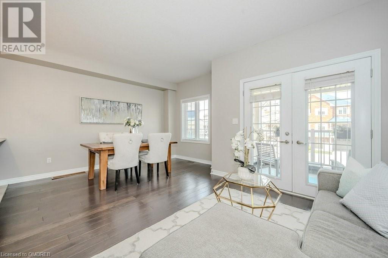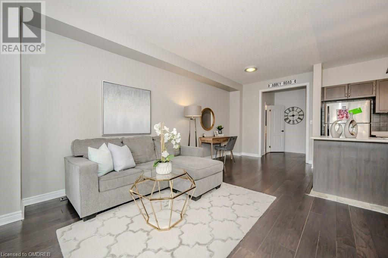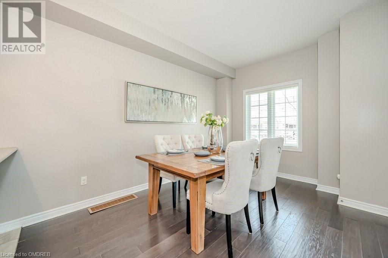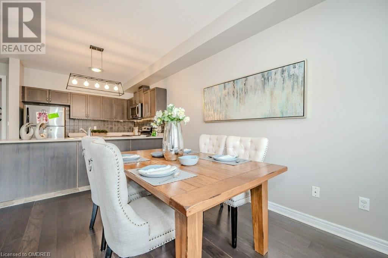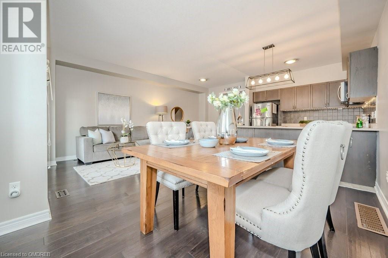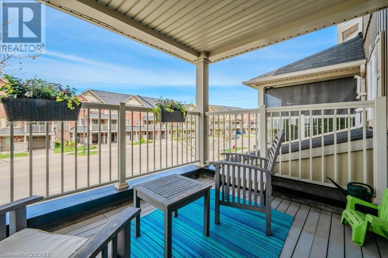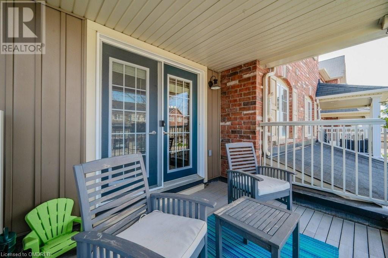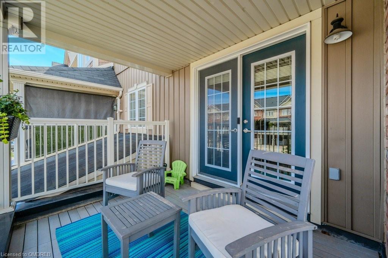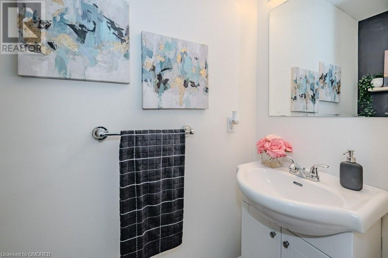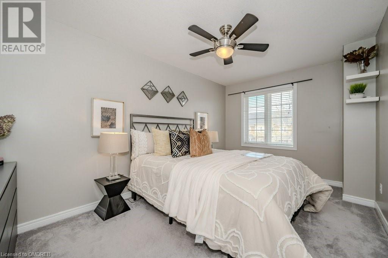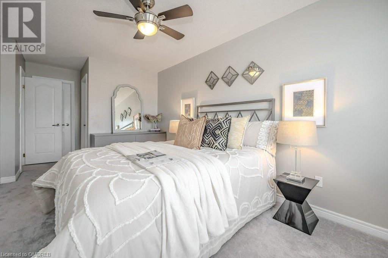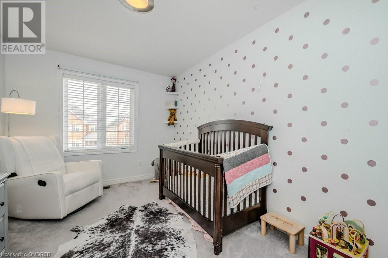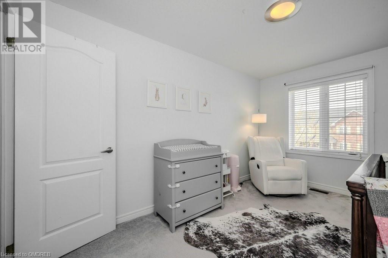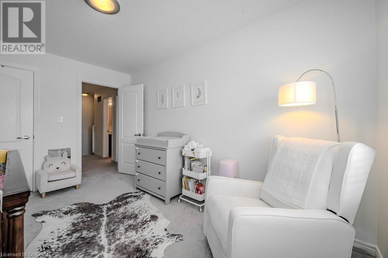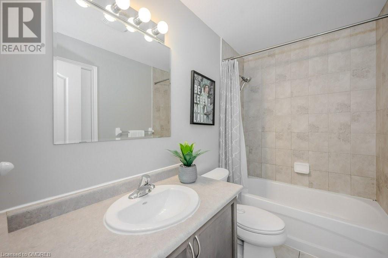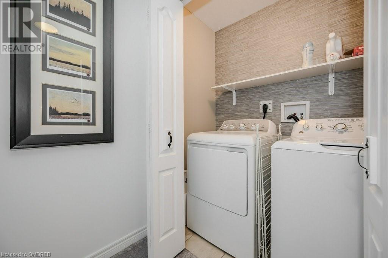2 Bedroom
2 Bathroom
1521
3 Level
Central Air Conditioning
Forced Air
$699,900
Welcome to 37 Nisbet Blvd, a beautiful 2 bedroom 1.5 baths townhouse, located in a prime area. Large front foyer with access to the garage. The main level has an open concept layout, with hardwood floors. Spacious kitchen with stainless steel appliances, tiled backsplash, lots of cupboard space, and a breakfast bar. Walk out to a covered balcony, perfect for unwinding outdoors. A convenient 2-piece powder room completes this level. Upper level has two generously sized carpeted bedrooms. 4-piece main bathroom with direct access to the primary bedroom. Convenient second floor laundry. Situated within walking distance of local schools, shopping centers, a farmers market, and easy access to highways. (id:50787)
Property Details
|
MLS® Number
|
40574138 |
|
Property Type
|
Single Family |
|
Amenities Near By
|
Park, Schools |
|
Equipment Type
|
Water Heater |
|
Parking Space Total
|
3 |
|
Rental Equipment Type
|
Water Heater |
Building
|
Bathroom Total
|
2 |
|
Bedrooms Above Ground
|
2 |
|
Bedrooms Total
|
2 |
|
Architectural Style
|
3 Level |
|
Basement Type
|
None |
|
Constructed Date
|
2011 |
|
Construction Style Attachment
|
Attached |
|
Cooling Type
|
Central Air Conditioning |
|
Exterior Finish
|
Brick |
|
Foundation Type
|
Poured Concrete |
|
Half Bath Total
|
1 |
|
Heating Fuel
|
Natural Gas |
|
Heating Type
|
Forced Air |
|
Stories Total
|
3 |
|
Size Interior
|
1521 |
|
Type
|
Row / Townhouse |
|
Utility Water
|
Municipal Water |
Parking
Land
|
Acreage
|
No |
|
Land Amenities
|
Park, Schools |
|
Sewer
|
Municipal Sewage System |
|
Size Depth
|
51 Ft |
|
Size Frontage
|
20 Ft |
|
Size Total Text
|
Under 1/2 Acre |
|
Zoning Description
|
R6-16 |
Rooms
| Level |
Type |
Length |
Width |
Dimensions |
|
Second Level |
2pc Bathroom |
|
|
Measurements not available |
|
Second Level |
Dining Room |
|
|
13'3'' x 8'2'' |
|
Second Level |
Living Room |
|
|
19'9'' x 10'7'' |
|
Second Level |
Kitchen |
|
|
9'7'' x 8'11'' |
|
Third Level |
Laundry Room |
|
|
Measurements not available |
|
Third Level |
Bedroom |
|
|
13'8'' x 9'0'' |
|
Third Level |
4pc Bathroom |
|
|
Measurements not available |
|
Third Level |
Primary Bedroom |
|
|
19'11'' x 9'3'' |
|
Main Level |
Utility Room |
|
|
8'0'' x 4'6'' |
|
Main Level |
Foyer |
|
|
25'6'' x 8'3'' |
https://www.realtor.ca/real-estate/26863802/37-nisbet-boulevard-waterdown

