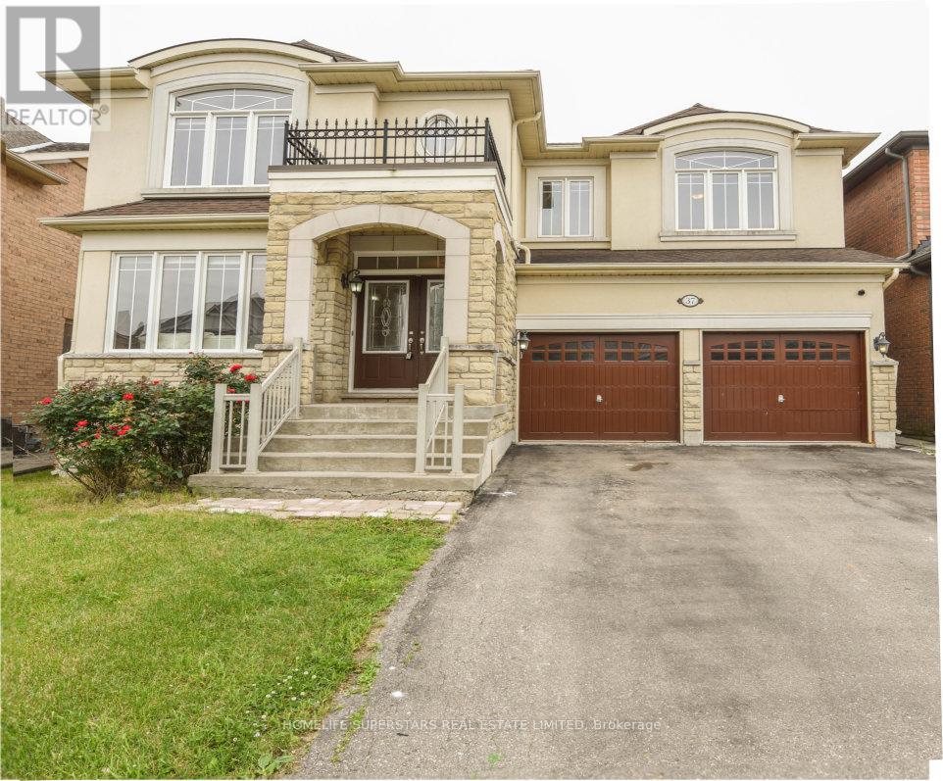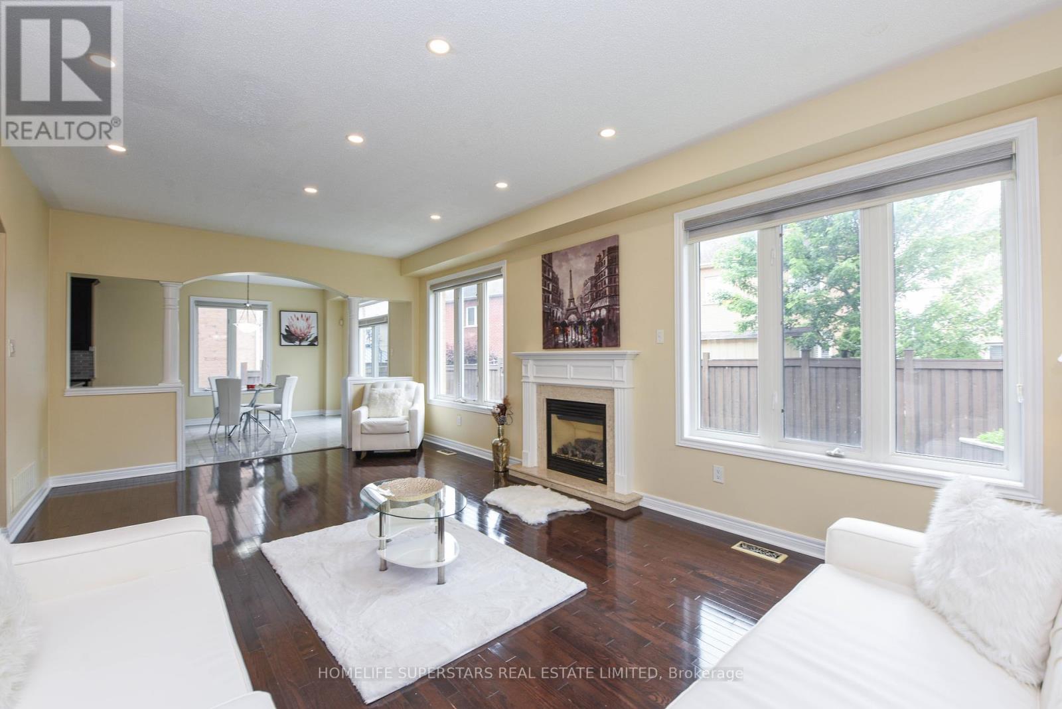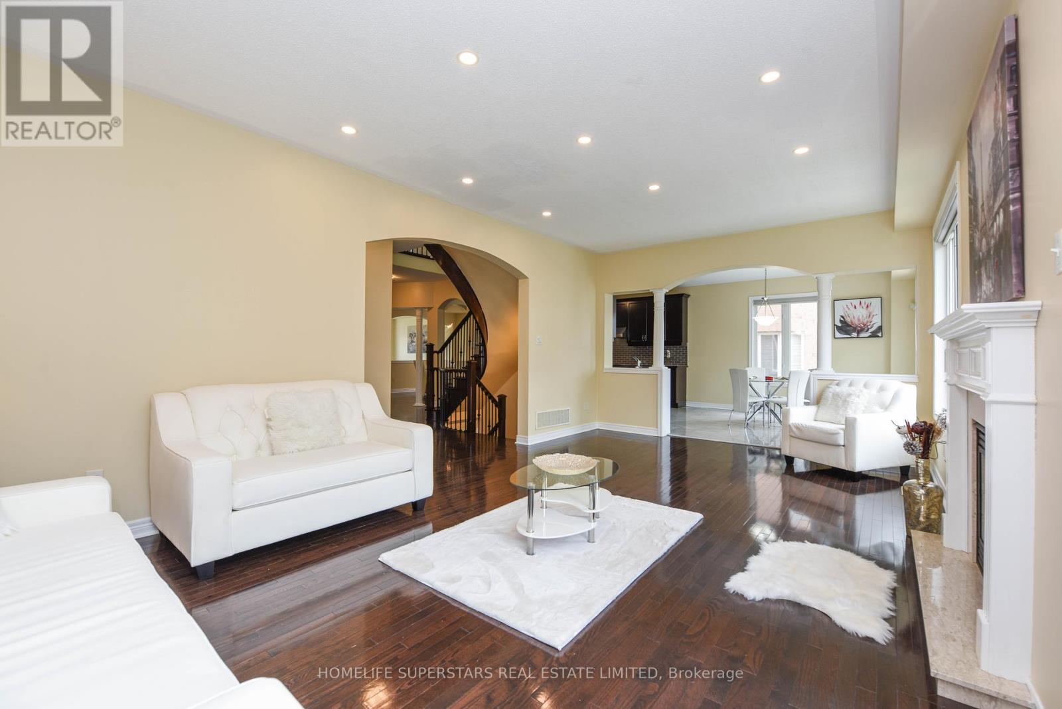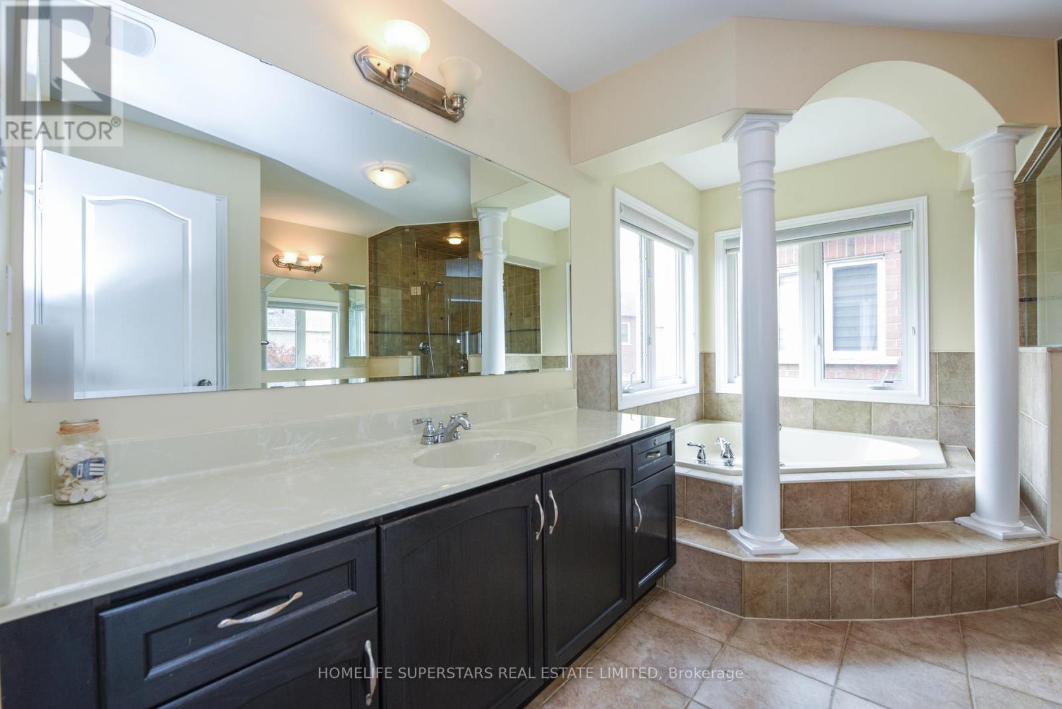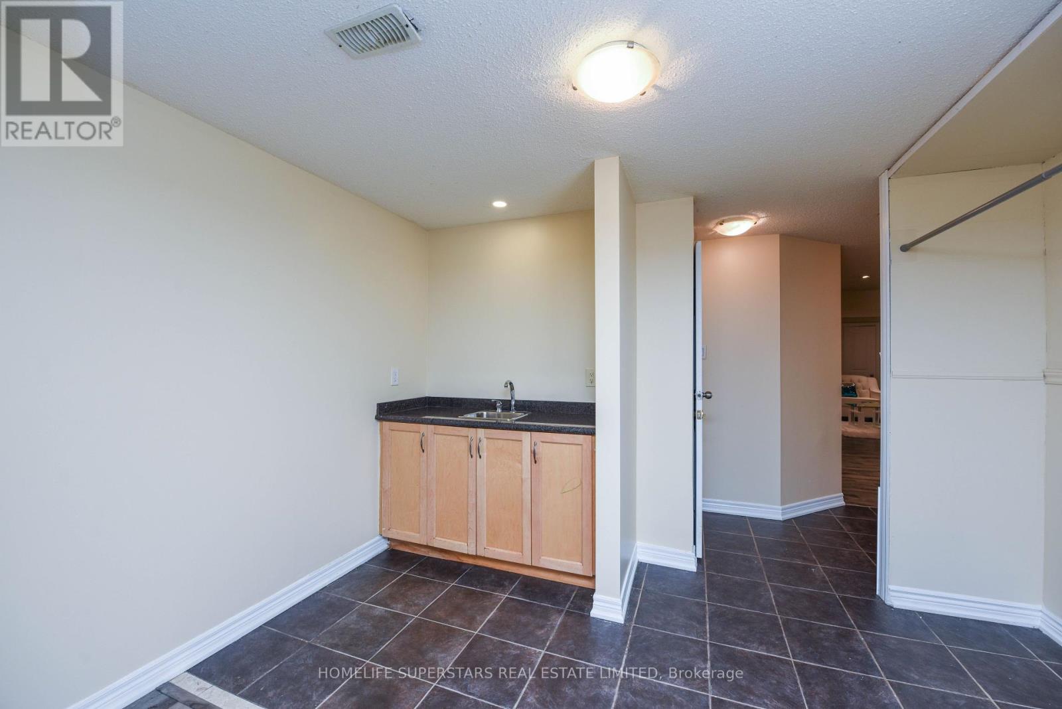289-597-1980
infolivingplus@gmail.com
37 Hawkridge Trail Brampton, Ontario L6P 2T4
7 Bedroom
5 Bathroom
Fireplace
Central Air Conditioning
Forced Air
$1,799,900
Luxurious and executive home with 3 Bedroom Finished Basement !! Nestled in Prestigious Riverstone area !! Approx 3400 Sq Ft +++ Finished Basement !! Rich Stucco Exterior !! Upgraded! Granite floors on main !! Stained Gleaming Hardwood on Main, Upper Hallway and master !! Matching Circular Stairs with Iron Pickets, Pot Lights !! Modern kitchen with Centre Island, Granite Countertops, Designer Backsplash & much more !! Beautiful open Concept !! Formal Dining Room !! Huge Sundeck in Backyard!! **** EXTRAS **** Separate Entrance to Beautiful 3 Bedroom Finished Basement !! (id:50787)
Open House
This property has open houses!
July
7
Sunday
Starts at:
1:30 pm
Ends at:4:00 pm
Property Details
| MLS® Number | W9012029 |
| Property Type | Single Family |
| Community Name | Bram East |
| Parking Space Total | 6 |
Building
| Bathroom Total | 5 |
| Bedrooms Above Ground | 4 |
| Bedrooms Below Ground | 3 |
| Bedrooms Total | 7 |
| Appliances | Window Coverings |
| Basement Features | Apartment In Basement, Separate Entrance |
| Basement Type | N/a |
| Construction Style Attachment | Detached |
| Cooling Type | Central Air Conditioning |
| Exterior Finish | Stone, Stucco |
| Fireplace Present | Yes |
| Foundation Type | Unknown |
| Heating Fuel | Natural Gas |
| Heating Type | Forced Air |
| Stories Total | 2 |
| Type | House |
| Utility Water | Municipal Water |
Parking
| Attached Garage |
Land
| Acreage | No |
| Sewer | Sanitary Sewer |
| Size Irregular | 43 X 95 Ft ; Pie Shaped Lot - Irregular- |
| Size Total Text | 43 X 95 Ft ; Pie Shaped Lot - Irregular- |
Rooms
| Level | Type | Length | Width | Dimensions |
|---|---|---|---|---|
| Second Level | Primary Bedroom | 6.71 m | 4.01 m | 6.71 m x 4.01 m |
| Second Level | Bedroom 2 | 4.88 m | 3.66 m | 4.88 m x 3.66 m |
| Second Level | Bedroom 3 | 3.72 m | 3.54 m | 3.72 m x 3.54 m |
| Second Level | Bedroom 4 | 3.66 m | 4.27 m | 3.66 m x 4.27 m |
| Basement | Bedroom | Measurements not available | ||
| Basement | Bedroom | Measurements not available | ||
| Basement | Recreational, Games Room | Measurements not available | ||
| Main Level | Family Room | 6.83 m | 3.96 m | 6.83 m x 3.96 m |
| Main Level | Living Room | 3.96 m | 3 m | 3.96 m x 3 m |
| Main Level | Dining Room | 4.27 m | 2 m | 4.27 m x 2 m |
| Main Level | Kitchen | 4.27 m | 4 m | 4.27 m x 4 m |
| Main Level | Eating Area | 3.65 m | 2 m | 3.65 m x 2 m |
https://www.realtor.ca/real-estate/27127403/37-hawkridge-trail-brampton-bram-east

